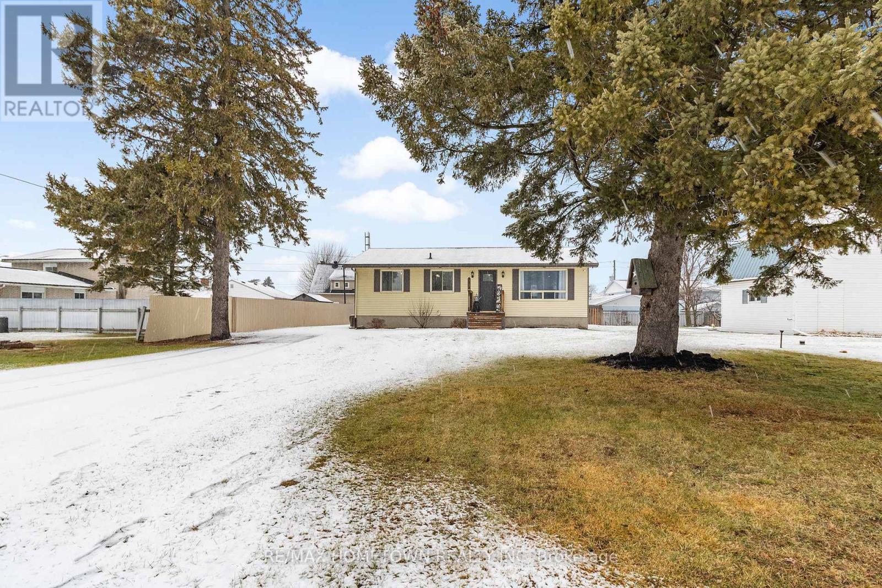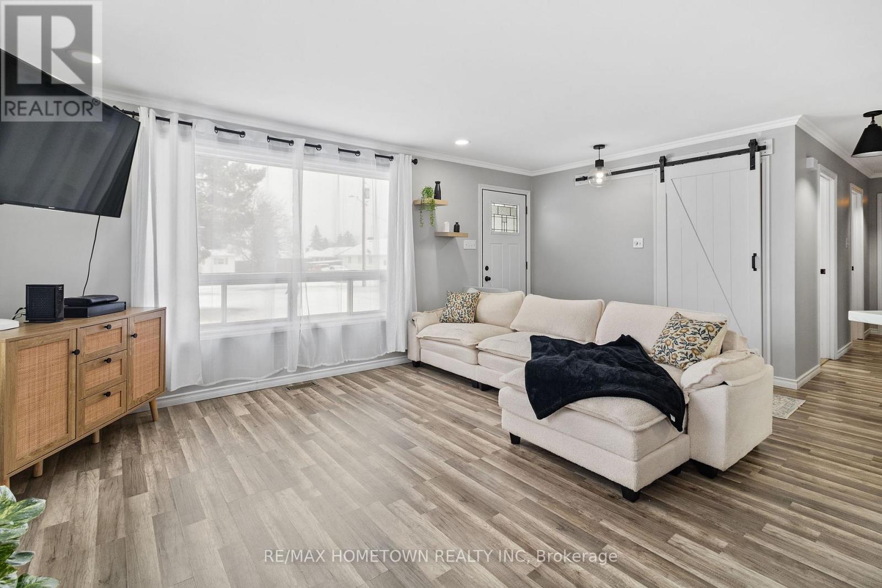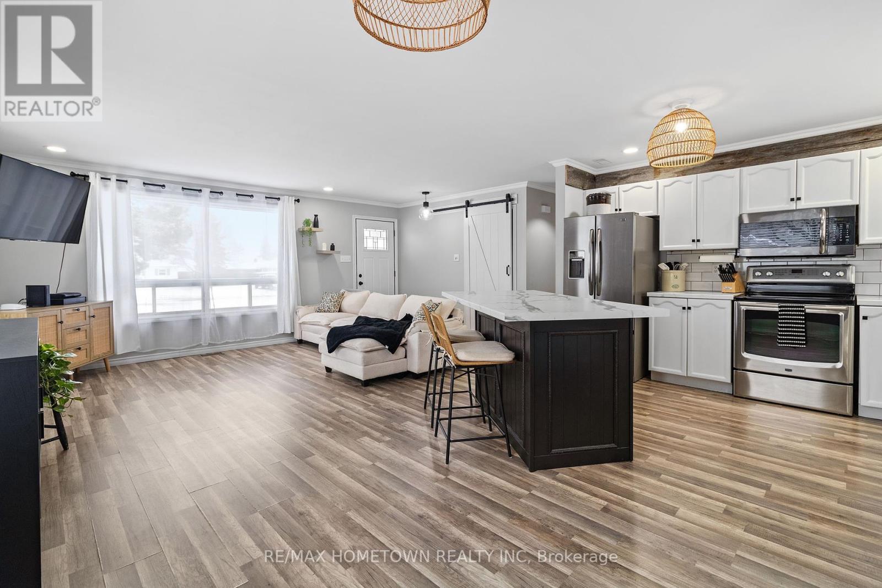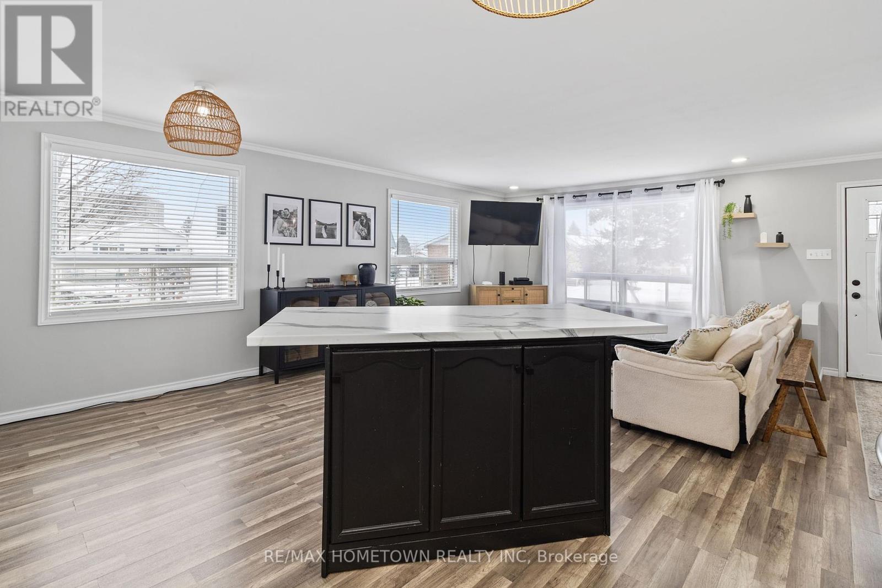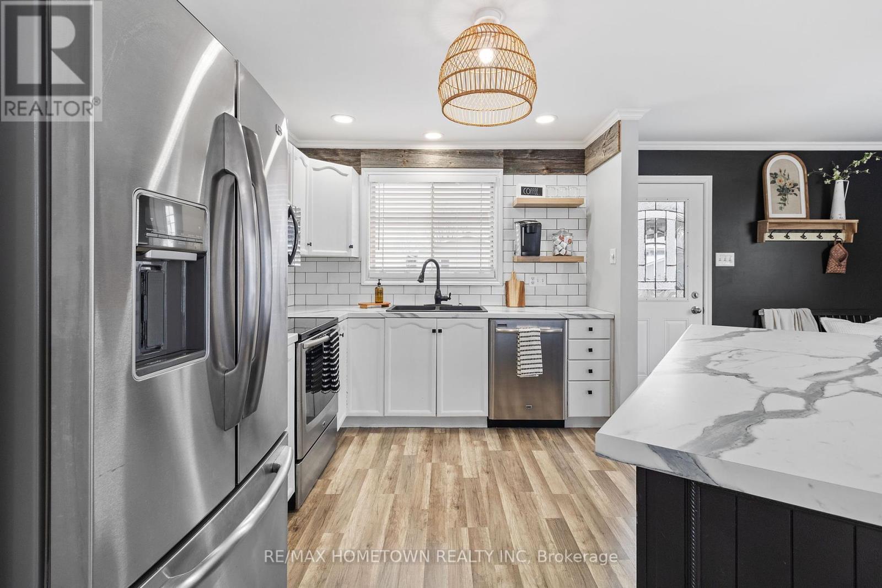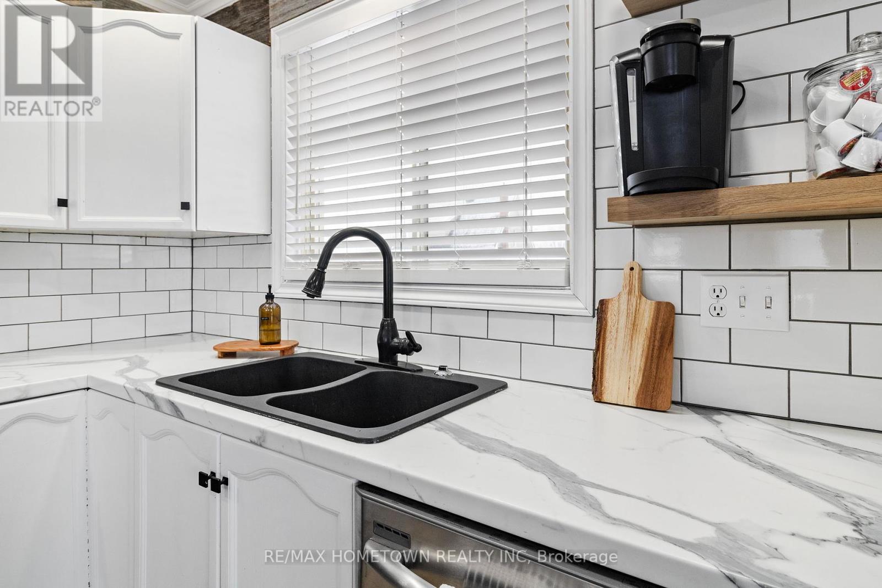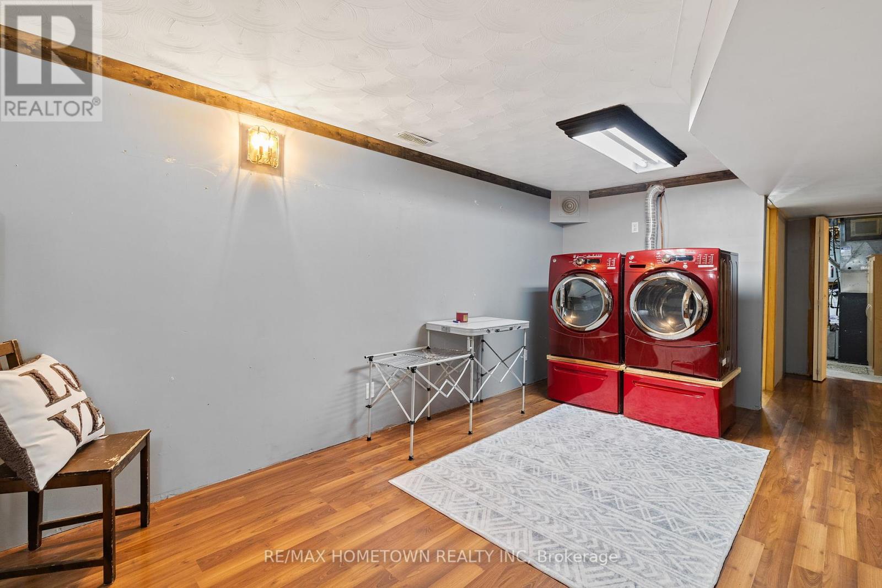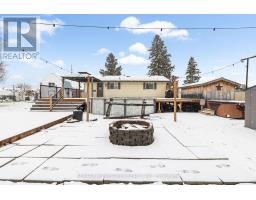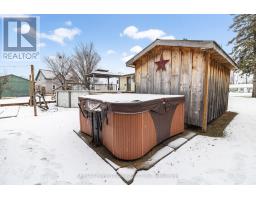916 George Street Edwardsburgh/cardinal, Ontario K0E 1E0
$434,999
This charming and modern home in Cardinal offers a peaceful and private setting on a quiet cul-de-sac, set off the road. The open-concept layout immediately welcomes you with natural light, creating a bright and cozy atmosphere throughout. The spacious kitchen is a standout, featuring a large island, ample cupboard space, and all included appliances. Adjacent to the kitchen, a versatile area can function as either a dining space or a cozy sitting nook, ideal for entertaining. The living room offers plenty of room for a sectional and TV, making it the perfect spot to relax.The main floor also includes two generously sized bedrooms, each with its own closet. The primary bedroom is equipped with double closets for added storage. The modern, spacious bathroom features a large vanity, a four-piece bath, and stylish shelving. Downstairs, the fully finished basement adds even more living space, including two additional bedrooms, a recreational room, a laundry area, a second three-piece bathroom, and a utility room for extra storage. Step outside to the backyard, where you can unwind in your private retreat. The large deck is expanded to include a gazebo, perfect for relaxing or entertaining. Enjoy the pool and hot tub during the warmer months, and take advantage of two sheds for additional storage. And for those cooler nights, gather around the fire pit for a cozy outdoor experience. This is a truly exceptional property that combines comfort, style, and outdoor enjoyment. Don't miss your chance to make this home yours - schedule a showing today and see all it has to offer! **** EXTRAS **** Pool and Hot tub are being sold as is. Hot tub had a brand new motor installed 2 years ago and as far as the sellers know, it works fine, but they have not used it in 2 years. The pool works well & is used every year. Unsure of age. (id:50886)
Open House
This property has open houses!
11:00 am
Ends at:12:00 pm
11:00 am
Ends at:12:00 pm
Property Details
| MLS® Number | X11905623 |
| Property Type | Single Family |
| Community Name | 806 - Town of Cardinal |
| AmenitiesNearBy | Park |
| EquipmentType | Water Heater |
| Features | Cul-de-sac |
| ParkingSpaceTotal | 4 |
| PoolType | Above Ground Pool |
| RentalEquipmentType | Water Heater |
| Structure | Deck, Shed |
Building
| BathroomTotal | 2 |
| BedroomsAboveGround | 2 |
| BedroomsBelowGround | 2 |
| BedroomsTotal | 4 |
| Appliances | Hot Tub, Dishwasher, Dryer, Freezer, Hood Fan, Microwave, Refrigerator, Storage Shed, Stove, Washer |
| ArchitecturalStyle | Bungalow |
| BasementDevelopment | Finished |
| BasementType | Full (finished) |
| ConstructionStyleAttachment | Detached |
| CoolingType | Central Air Conditioning |
| ExteriorFinish | Vinyl Siding |
| FoundationType | Poured Concrete |
| HeatingFuel | Natural Gas |
| HeatingType | Forced Air |
| StoriesTotal | 1 |
| Type | House |
| UtilityWater | Municipal Water |
Land
| Acreage | No |
| LandAmenities | Park |
| Sewer | Sanitary Sewer |
| SizeDepth | 128 Ft ,10 In |
| SizeFrontage | 64 Ft ,4 In |
| SizeIrregular | 64.37 X 128.91 Ft |
| SizeTotalText | 64.37 X 128.91 Ft |
Rooms
| Level | Type | Length | Width | Dimensions |
|---|---|---|---|---|
| Basement | Utility Room | 4.01 m | 3.32 m | 4.01 m x 3.32 m |
| Basement | Bedroom | 5.55 m | 3.72 m | 5.55 m x 3.72 m |
| Basement | Bedroom | 3.9 m | 3.77 m | 3.9 m x 3.77 m |
| Basement | Bathroom | 2.21 m | 1.92 m | 2.21 m x 1.92 m |
| Basement | Recreational, Games Room | 5.47 m | 3.36 m | 5.47 m x 3.36 m |
| Main Level | Living Room | 5.49 m | 4.02 m | 5.49 m x 4.02 m |
| Main Level | Kitchen | 3.52 m | 2.81 m | 3.52 m x 2.81 m |
| Main Level | Dining Room | 3.52 m | 2.66 m | 3.52 m x 2.66 m |
| Main Level | Primary Bedroom | 4.6 m | 3.37 m | 4.6 m x 3.37 m |
| Main Level | Bedroom | 3.83 m | 3.28 m | 3.83 m x 3.28 m |
| Main Level | Bathroom | 2.95 m | 2.47 m | 2.95 m x 2.47 m |
Interested?
Contact us for more information
Sarah Roode
Salesperson
26 Victoria Avenue
Brockville, Ontario K6V 2B1

