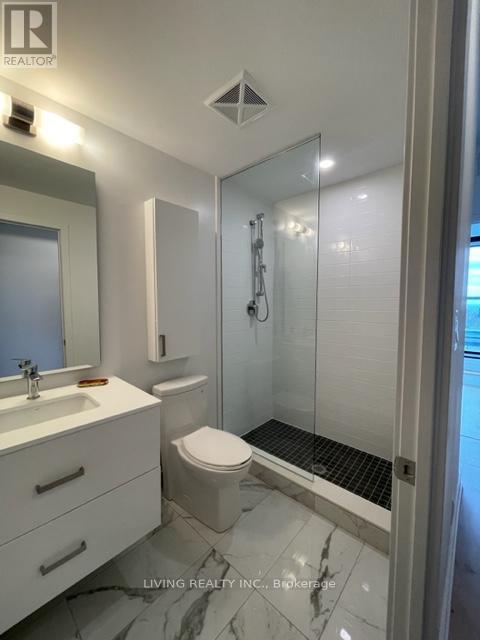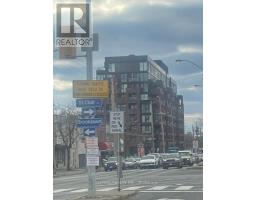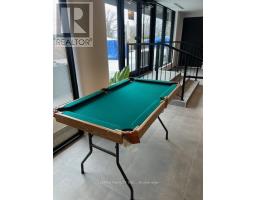917 - 2799 Kingston Road Toronto, Ontario M1M 0E3
$3,400 Monthly
A New Boutique Condo close to Scarborough Beautiful Bluffs. This Condo gives you many options from Hiking to Swimming or a Picnic. The Large Balconies on either floor provide you with Large Space for gathering with Spectacular View of Lake Ontario and the Breath-Taking Greenery. The Amenities have so much to offer for your enjoyment and a healthy lifestyle, with latest Fitness Equipment, Game Room, Party Room, Yoga Room, and Much More. **EXTRAS** Direct access to transit. 5 minutes to Scarborough go station. (id:50886)
Property Details
| MLS® Number | E11881752 |
| Property Type | Single Family |
| Community Name | Cliffcrest |
| Amenities Near By | Beach, Public Transit, Schools |
| Community Features | Pet Restrictions |
| Features | Flat Site, Lighting, Wheelchair Access, Balcony, Paved Yard |
| Structure | Deck |
| View Type | View, City View |
Building
| Bathroom Total | 2 |
| Bedrooms Above Ground | 2 |
| Bedrooms Below Ground | 1 |
| Bedrooms Total | 3 |
| Amenities | Security/concierge, Exercise Centre, Recreation Centre, Separate Electricity Meters |
| Appliances | Water Heater, Dryer, Washer |
| Construction Style Other | Seasonal |
| Cooling Type | Central Air Conditioning |
| Exterior Finish | Brick |
| Fire Protection | Alarm System, Smoke Detectors |
| Foundation Type | Concrete |
| Heating Fuel | Natural Gas |
| Heating Type | Forced Air |
| Stories Total | 2 |
| Size Interior | 1,200 - 1,399 Ft2 |
| Type | Apartment |
Parking
| Underground |
Land
| Acreage | No |
| Land Amenities | Beach, Public Transit, Schools |
Rooms
| Level | Type | Length | Width | Dimensions |
|---|---|---|---|---|
| Second Level | Primary Bedroom | 8.8 m | 11.2 m | 8.8 m x 11.2 m |
| Second Level | Living Room | 12.2 m | 11.2 m | 12.2 m x 11.2 m |
| Second Level | Dining Room | 8.6 m | 5.1 m | 8.6 m x 5.1 m |
| Second Level | Kitchen | 10.11 m | 10.6 m | 10.11 m x 10.6 m |
| Main Level | Family Room | 9.7 m | 8.5 m | 9.7 m x 8.5 m |
| Main Level | Den | 8.6 m | 2.1 m | 8.6 m x 2.1 m |
https://www.realtor.ca/real-estate/27713079/917-2799-kingston-road-toronto-cliffcrest-cliffcrest
Contact Us
Contact us for more information
Susan Salek
Salesperson
www.susansalek.com/
2301 Yonge St
Toronto, Ontario M4P 2C6
(416) 223-8833
(416) 223-1722
www.livingrealty.com/

































