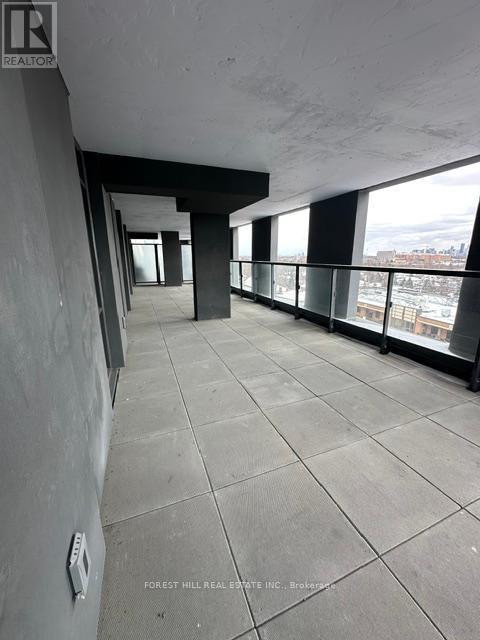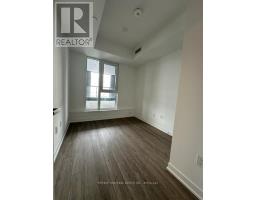917 - 500 Wilson Avenue Toronto, Ontario M3H 0E5
$3,200 Monthly
Welcome to Nordic Condos In Clanton Park. Extensive Green Space. Bright 3Bed + 2Bath with High Ceiling. Close to Wilson Subway Station, Hwy 401, Allen Rd, Yorkdale Mall, Parks, Restaurants & Transit. Welcome to the pinnacle of comfort and convenience in Wilson Heights. Programmable Thermostat. Stainless Steel Appliances. Amenities: a sleek catering kitchen, round-the-clock concierge, serene fitness studio featuring a yoga room, inviting outdoor lounge areas with BBQs, high-speed Wi-Fi-enabled co-working space, versatile multi-purpose room with a second-level catering kitchen, soft-turf children's play area, outdoor exercise zone, convenient pet wash stations, and a vibrant playground. Huge balcony. 1 Parking included. Extra parking is available with a fee. Owner will provide blinds for all windows. (id:50886)
Property Details
| MLS® Number | C12060789 |
| Property Type | Single Family |
| Community Name | Clanton Park |
| Amenities Near By | Hospital, Park, Public Transit, Schools |
| Community Features | Pet Restrictions, Community Centre |
| Features | Balcony, Carpet Free |
| Parking Space Total | 1 |
Building
| Bathroom Total | 2 |
| Bedrooms Above Ground | 3 |
| Bedrooms Total | 3 |
| Amenities | Exercise Centre, Recreation Centre, Party Room, Storage - Locker, Security/concierge |
| Appliances | Oven - Built-in, Central Vacuum, Dishwasher, Dryer, Microwave, Stove, Washer, Window Coverings, Refrigerator |
| Cooling Type | Central Air Conditioning |
| Exterior Finish | Concrete |
| Fire Protection | Alarm System, Monitored Alarm |
| Heating Fuel | Natural Gas |
| Heating Type | Forced Air |
| Size Interior | 900 - 999 Ft2 |
| Type | Apartment |
Parking
| No Garage |
Land
| Acreage | No |
| Land Amenities | Hospital, Park, Public Transit, Schools |
Rooms
| Level | Type | Length | Width | Dimensions |
|---|---|---|---|---|
| Main Level | Kitchen | Measurements not available | ||
| Main Level | Living Room | Measurements not available | ||
| Main Level | Dining Room | Measurements not available | ||
| Main Level | Primary Bedroom | Measurements not available | ||
| Main Level | Bedroom 2 | Measurements not available | ||
| Main Level | Bedroom 3 | Measurements not available |
https://www.realtor.ca/real-estate/28117782/917-500-wilson-avenue-toronto-clanton-park-clanton-park
Contact Us
Contact us for more information
Pari Boreshnavard
Salesperson
www.newhousestoronto.com/
www.facebook.com/pg/Pari-and-Kambiz-Boreshnavard-243696562797048/photos/
www.linkedin.com/feed/
15 Lesmill Rd Unit 1
Toronto, Ontario M3B 2T3
(416) 929-4343















































