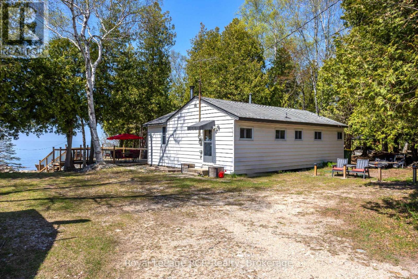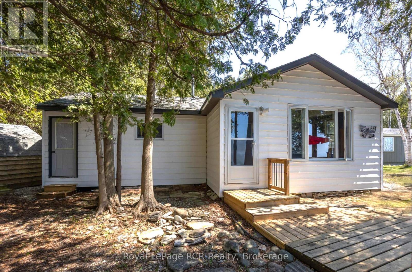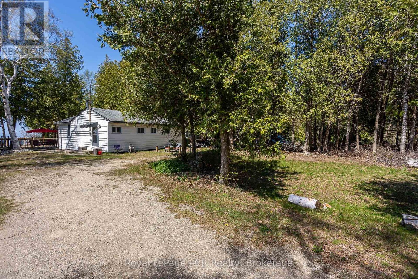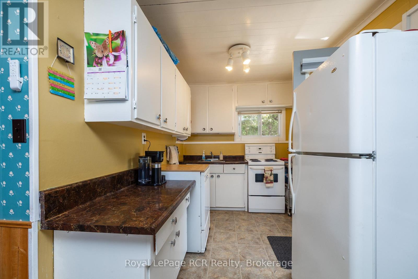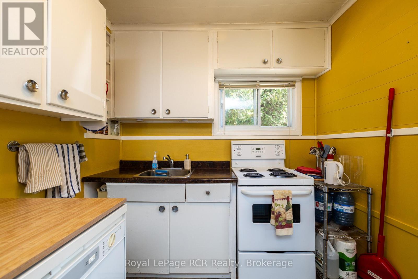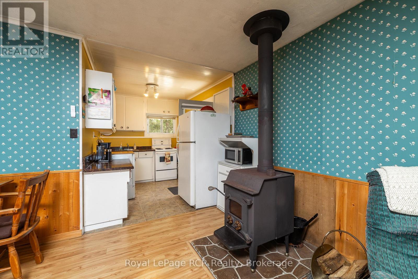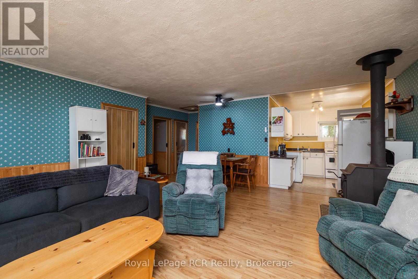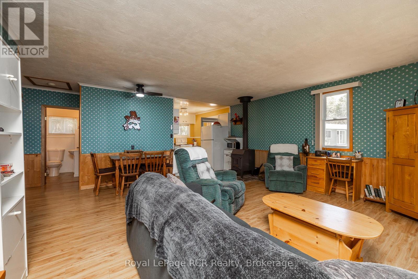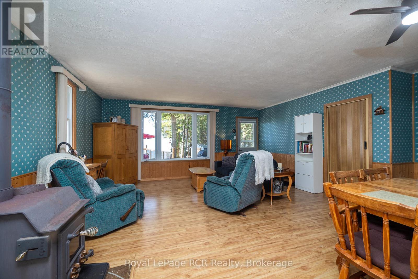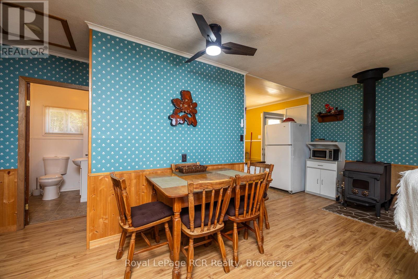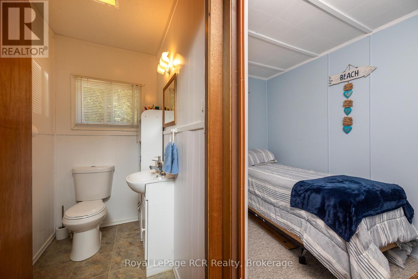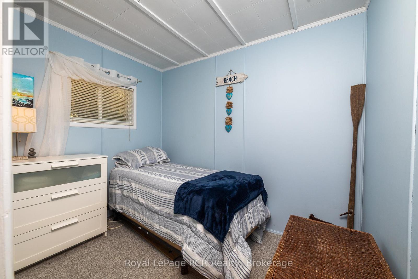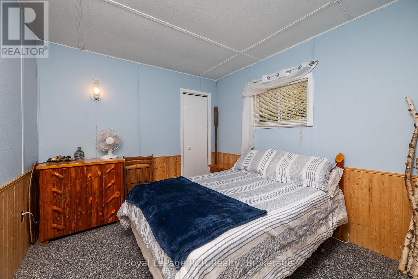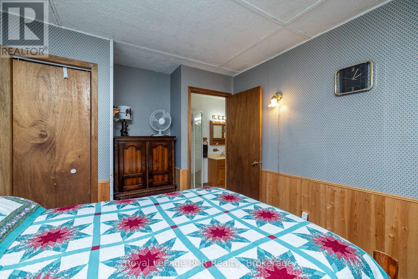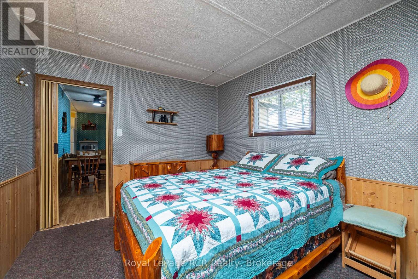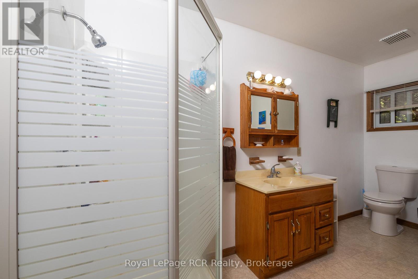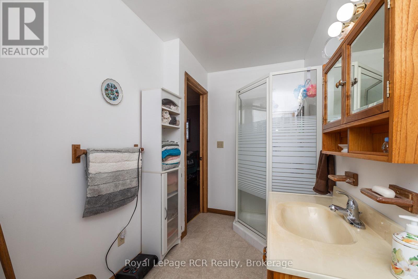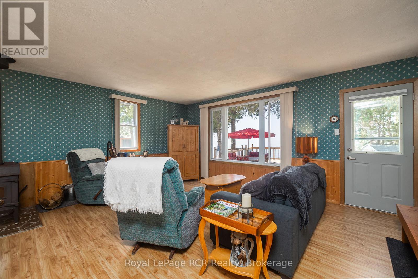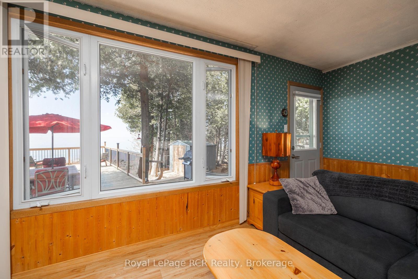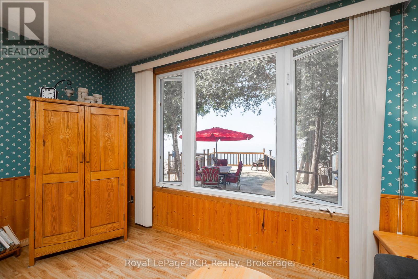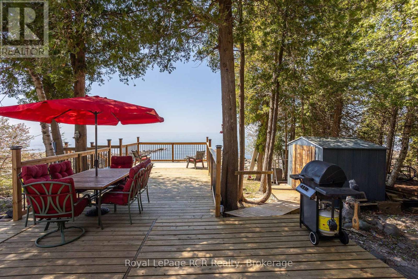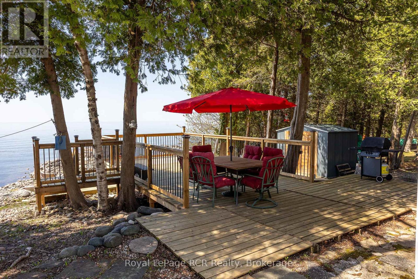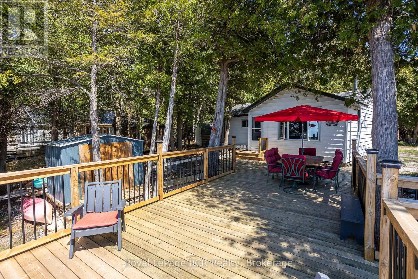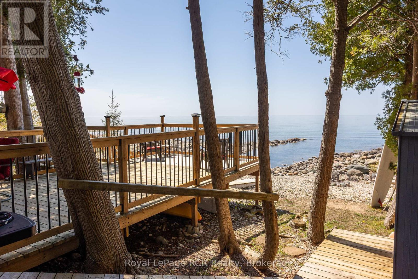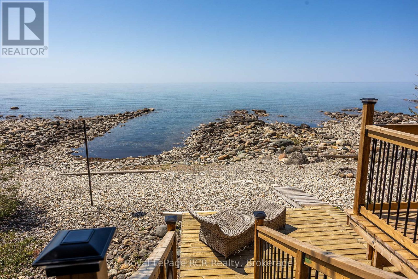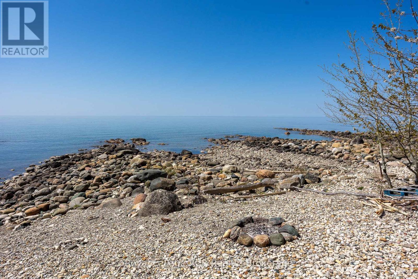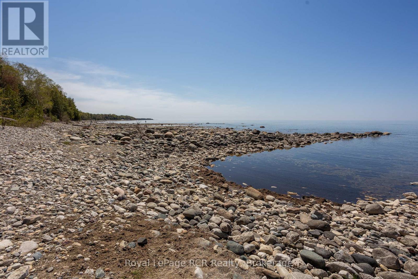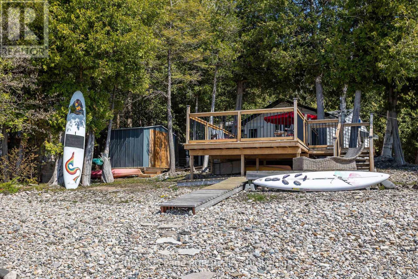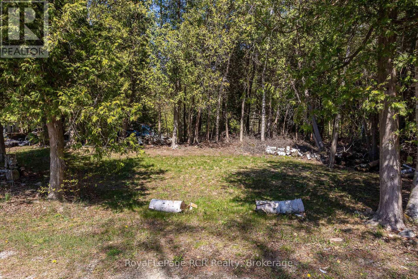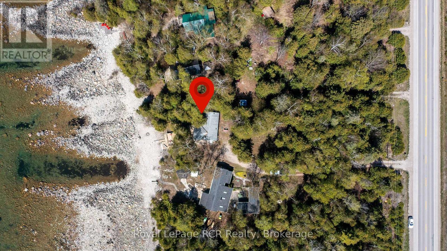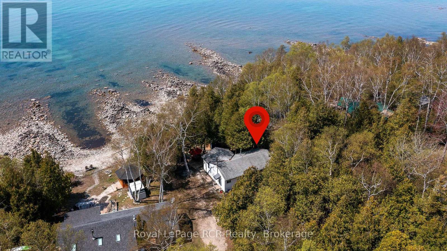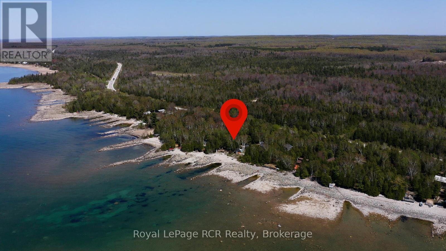917 Bruce Road #13 Road Native Leased Lands, Ontario N0H 2L0
$299,900
Welcome to your summer retreat on the shores of Lake Huron where world-famous sunsets paint the sky every evening. This charming, well-maintained 3-bedroom, 1.5-bath cottage offers the perfect blend of rustic comfort and modern updates. Enjoy the warmth of woodstove heat, new septic system, and a brand-new 12' x 32' deck ideal for entertaining or simply soaking in the lake views and summer sunshine. Tucked between Sauble Beach and Southampton, you're just a short drive from Sauble's vibrant summer scene and sandy beaches or Southampton's quaint shops and charming small-town vibe. Whether you're looking for a peaceful weekend getaway or a family-friendly summer hub, this classic cottage is ready to welcome you. Leased land cottage- Annual Lease Fee $9000, Service Fee $1200. (id:50886)
Property Details
| MLS® Number | X12146176 |
| Property Type | Single Family |
| Community Name | Native Leased Lands |
| Amenities Near By | Beach |
| Easement | Other, None |
| Features | Sloping, Carpet Free |
| Parking Space Total | 2 |
| Structure | Deck |
| View Type | Lake View, Direct Water View |
| Water Front Type | Waterfront |
Building
| Bathroom Total | 2 |
| Bedrooms Above Ground | 3 |
| Bedrooms Total | 3 |
| Amenities | Fireplace(s) |
| Appliances | Water Heater, Dishwasher, Stove, Refrigerator |
| Architectural Style | Bungalow |
| Basement Type | None |
| Cooling Type | None |
| Exterior Finish | Vinyl Siding |
| Fireplace Present | Yes |
| Fireplace Total | 1 |
| Fireplace Type | Free Standing Metal,woodstove |
| Foundation Type | Block, Wood/piers |
| Half Bath Total | 1 |
| Heating Type | Other |
| Stories Total | 1 |
| Size Interior | 700 - 1,100 Ft2 |
| Type | Other |
| Utility Water | Lake/river Water Intake, Shared Well |
Parking
| No Garage |
Land
| Access Type | Year-round Access |
| Acreage | No |
| Land Amenities | Beach |
| Sewer | Septic System |
| Surface Water | Lake/pond |
Rooms
| Level | Type | Length | Width | Dimensions |
|---|---|---|---|---|
| Main Level | Living Room | 5.38 m | 5.18 m | 5.38 m x 5.18 m |
| Main Level | Kitchen | 3.048 m | 2.31 m | 3.048 m x 2.31 m |
| Main Level | Bedroom | 2.1336 m | 3.4798 m | 2.1336 m x 3.4798 m |
| Main Level | Bedroom 2 | 3.048 m | 2.8702 m | 3.048 m x 2.8702 m |
| Main Level | Bedroom 3 | 3.2512 m | 2.921 m | 3.2512 m x 2.921 m |
Utilities
| Electricity | Installed |
Contact Us
Contact us for more information
Alisha Wunderlich
Broker
www.alishawunderlich.ca/
www.facebook.com/Alisha-Wunderlich-Royal-LePage-RCR-Realty-Owen-Sound-613526922080690
twitter.com/alishawund
www.linkedin.com/in/alisha-wunderlich-6a83208b
www.instagram.com/alishawunderlichrealestate/
820 10th St W
Owen Sound, N4K 3S1
(519) 376-9210
(519) 376-1355

