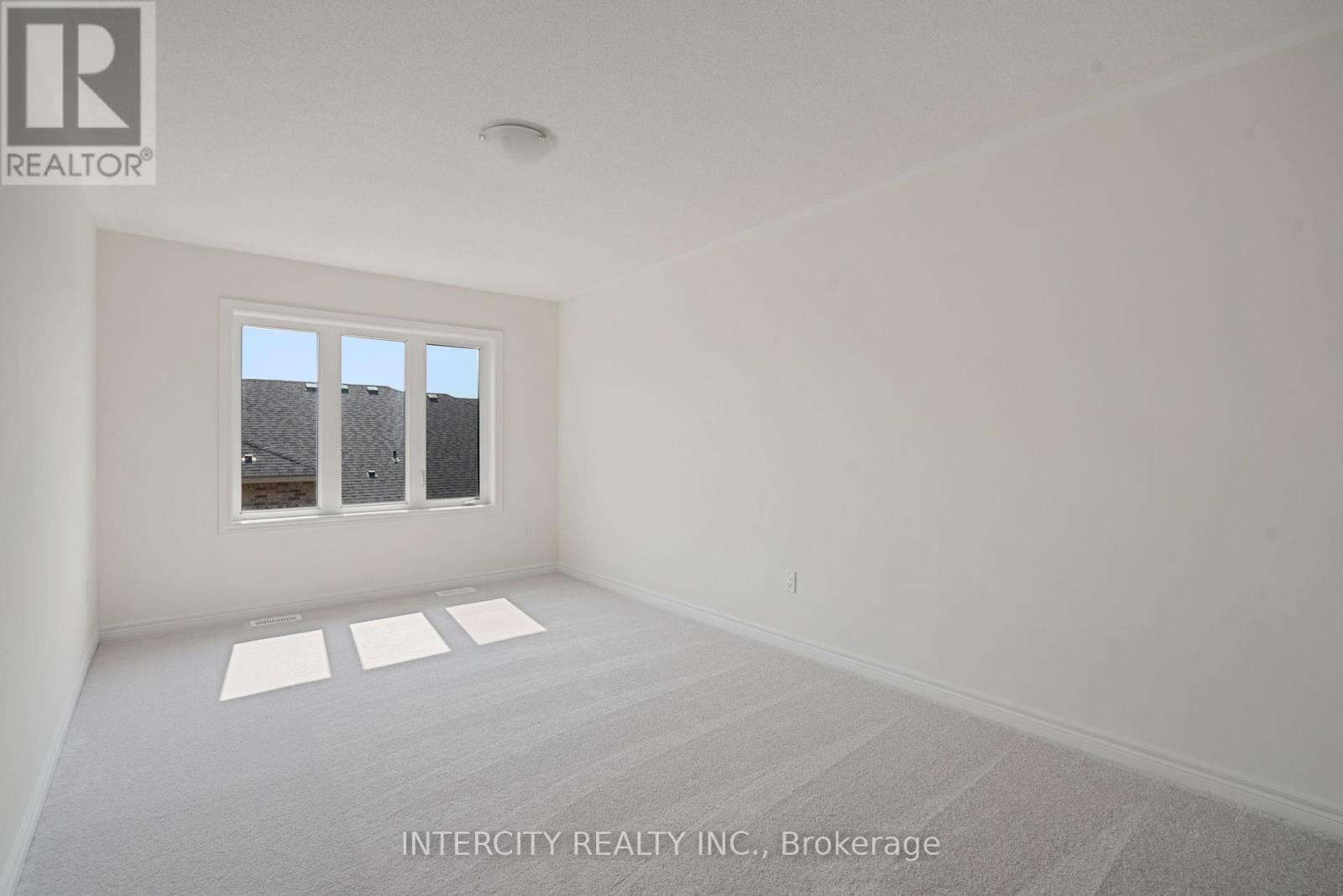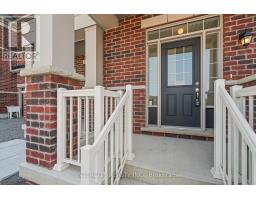917 Elizabeth Mackenzie Drive Pickering, Ontario L1X 0P5
4 Bedroom
3 Bathroom
Forced Air
$3,195 Monthly
Brand new townhome in New Seaton with walkout basement. The Beach Model 1937 Sq.Ft. 4 bedroom with 2.5 baths open concept layout and garage access conveniently located and all the amenities near by-walking distance to Seaton Trail. **** EXTRAS **** Walk-out Basement. (id:50886)
Property Details
| MLS® Number | E10406570 |
| Property Type | Single Family |
| Community Name | Rural Pickering |
| ParkingSpaceTotal | 2 |
Building
| BathroomTotal | 3 |
| BedroomsAboveGround | 4 |
| BedroomsTotal | 4 |
| Amenities | Separate Electricity Meters |
| BasementType | Full |
| ConstructionStyleAttachment | Attached |
| ExteriorFinish | Brick Facing |
| FlooringType | Hardwood, Tile |
| FoundationType | Concrete |
| HalfBathTotal | 1 |
| HeatingFuel | Natural Gas |
| HeatingType | Forced Air |
| StoriesTotal | 2 |
| Type | Row / Townhouse |
| UtilityWater | Municipal Water |
Parking
| Attached Garage |
Land
| Acreage | No |
| Sewer | Sanitary Sewer |
Rooms
| Level | Type | Length | Width | Dimensions |
|---|---|---|---|---|
| Second Level | Primary Bedroom | 5.36 m | 3.04 m | 5.36 m x 3.04 m |
| Second Level | Bedroom 2 | 3.59 m | 2.86 m | 3.59 m x 2.86 m |
| Second Level | Bedroom 3 | 3.84 m | 2.74 m | 3.84 m x 2.74 m |
| Second Level | Bedroom 4 | 4.26 m | 2.56 m | 4.26 m x 2.56 m |
| Second Level | Bathroom | Measurements not available | ||
| Second Level | Bathroom | Measurements not available | ||
| Main Level | Great Room | 3.65 m | 5.73 m | 3.65 m x 5.73 m |
| Main Level | Eating Area | 4.93 m | 3.04 m | 4.93 m x 3.04 m |
| Main Level | Kitchen | 3.35 m | 2.62 m | 3.35 m x 2.62 m |
| Main Level | Bathroom | Measurements not available |
Utilities
| Cable | Available |
https://www.realtor.ca/real-estate/27615192/917-elizabeth-mackenzie-drive-pickering-rural-pickering
Interested?
Contact us for more information
Mauro Vani
Broker
Intercity Realty Inc.
3600 Langstaff Rd., Ste14
Vaughan, Ontario L4L 9E7
3600 Langstaff Rd., Ste14
Vaughan, Ontario L4L 9E7































































