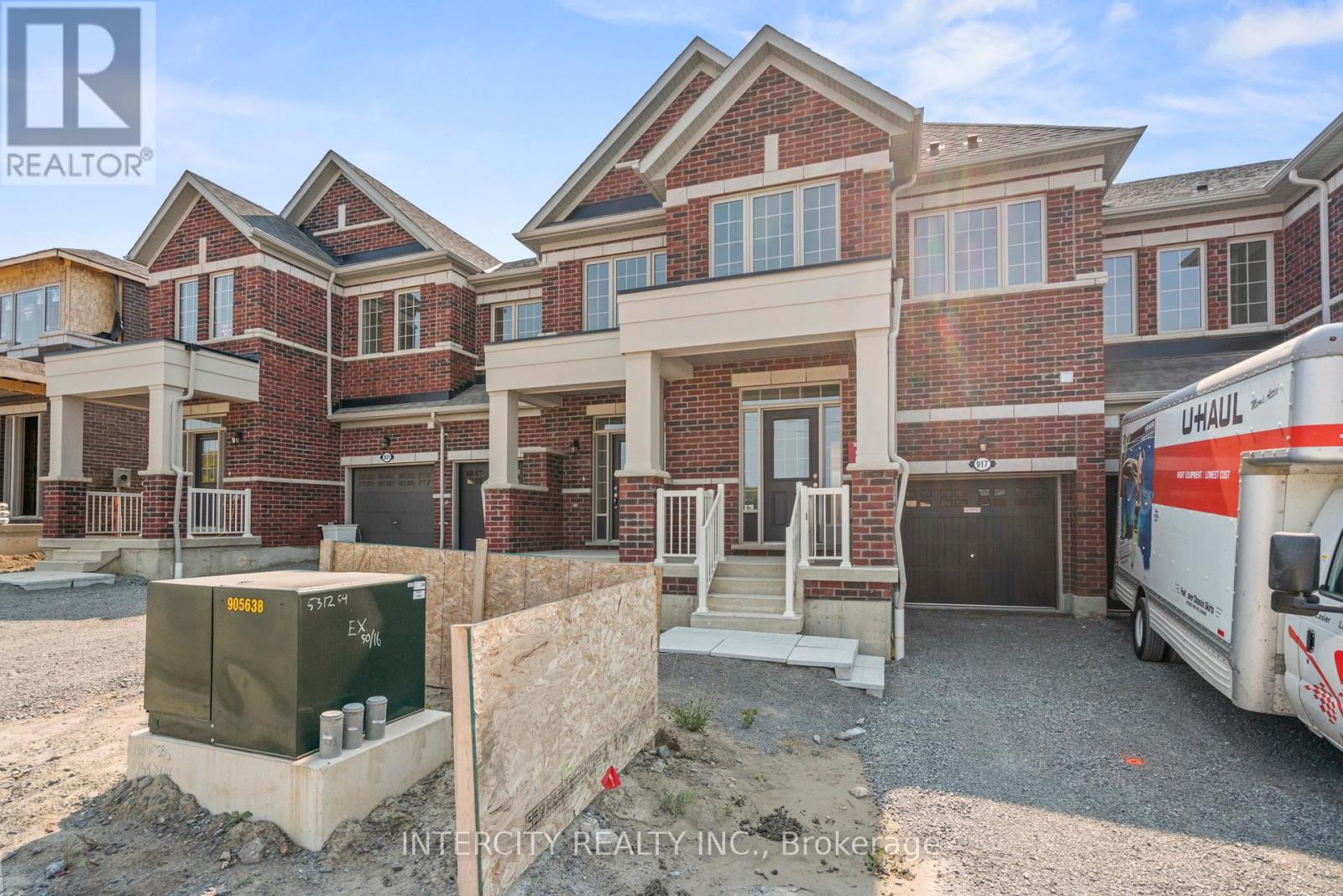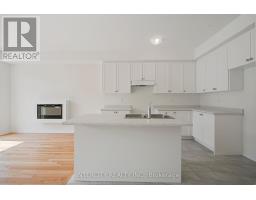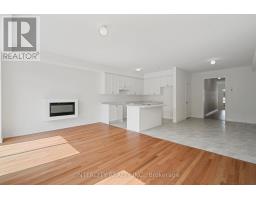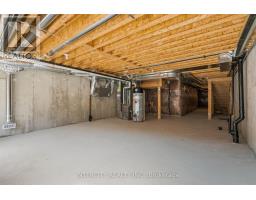917 Elizabeth Mackenzie Drive Pickering, Ontario L1X 0P5
$999,999
I am excited to present this beautiful brand-new freehold town home ""Beach"" model with walk-out basement. A spacious 1,937 Sq.Ft., 4 bed, 2.5 washrooms built by Tower Hill Homes in the highly sought-after new Seaton community. This home open-concept layout seamlessly connects the kitchen and great room, perfect for modern living. Entrance from the garage. With large windows flooding the space with natural light and an inviting electric fireplace, it provides both comfort and elegance. Conveniently located just minutes from Seaton Walking Trail, Highway 407/410, Pickering Town Centre, schools, and the GO stations, this property boasts an excellent walk score and easy access to everything you need. **** EXTRAS **** Hard to find *** WALK-OUT BASEMENT ** Property (id:50886)
Property Details
| MLS® Number | E10408016 |
| Property Type | Single Family |
| Community Name | Rural Pickering |
| ParkingSpaceTotal | 2 |
Building
| BathroomTotal | 3 |
| BedroomsAboveGround | 4 |
| BedroomsTotal | 4 |
| BasementFeatures | Walk Out |
| BasementType | Full |
| ConstructionStyleAttachment | Attached |
| ExteriorFinish | Brick, Stucco |
| FireplacePresent | Yes |
| FlooringType | Hardwood, Tile |
| FoundationType | Concrete |
| HalfBathTotal | 1 |
| HeatingFuel | Natural Gas |
| HeatingType | Forced Air |
| StoriesTotal | 2 |
| SizeInterior | 1499.9875 - 1999.983 Sqft |
| Type | Row / Townhouse |
| UtilityWater | Municipal Water |
Parking
| Attached Garage |
Land
| Acreage | No |
| Sewer | Sanitary Sewer |
| SizeDepth | 90 Ft |
| SizeFrontage | 20 Ft |
| SizeIrregular | 20 X 90 Ft |
| SizeTotalText | 20 X 90 Ft |
Rooms
| Level | Type | Length | Width | Dimensions |
|---|---|---|---|---|
| Second Level | Primary Bedroom | 5.36 m | 3.04 m | 5.36 m x 3.04 m |
| Second Level | Bedroom 2 | 3.59 m | 2.86 m | 3.59 m x 2.86 m |
| Second Level | Bedroom 3 | 3.84 m | 2.74 m | 3.84 m x 2.74 m |
| Second Level | Bedroom 4 | 4.26 m | 2.56 m | 4.26 m x 2.56 m |
| Second Level | Bathroom | Measurements not available | ||
| Second Level | Bathroom | Measurements not available | ||
| Main Level | Great Room | 3.65 m | 5.73 m | 3.65 m x 5.73 m |
| Main Level | Eating Area | 4.93 m | 3.04 m | 4.93 m x 3.04 m |
| Main Level | Kitchen | 3.35 m | 2.62 m | 3.35 m x 2.62 m |
| Main Level | Bathroom | Measurements not available |
Utilities
| Sewer | Available |
https://www.realtor.ca/real-estate/27617894/917-elizabeth-mackenzie-drive-pickering-rural-pickering
Interested?
Contact us for more information
Mauro Vani
Broker
3600 Langstaff Rd., Ste14
Vaughan, Ontario L4L 9E7









































































