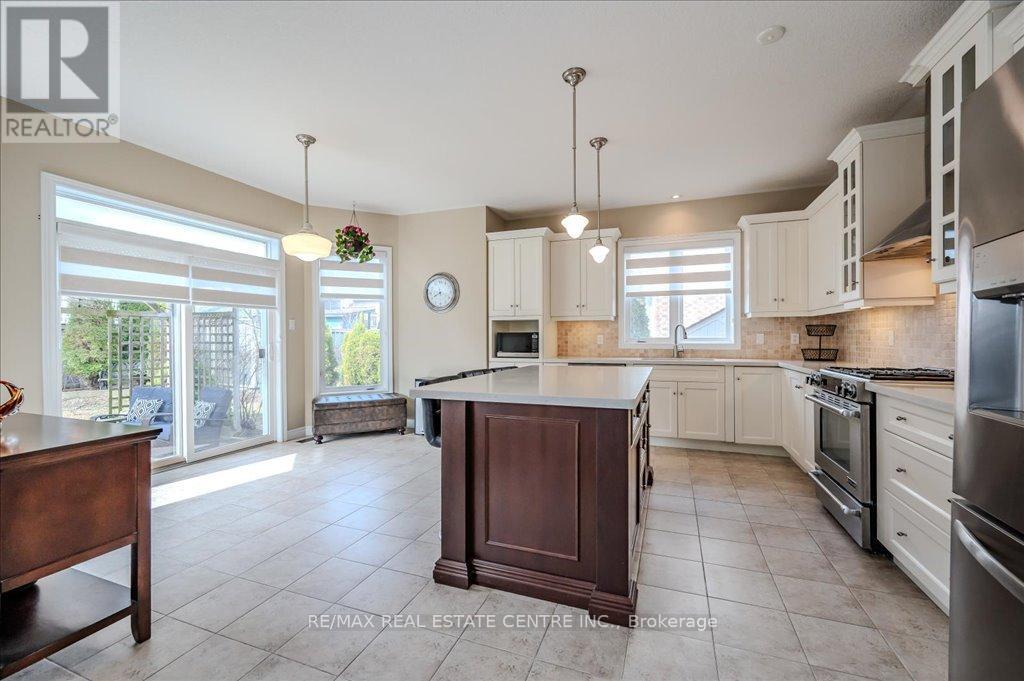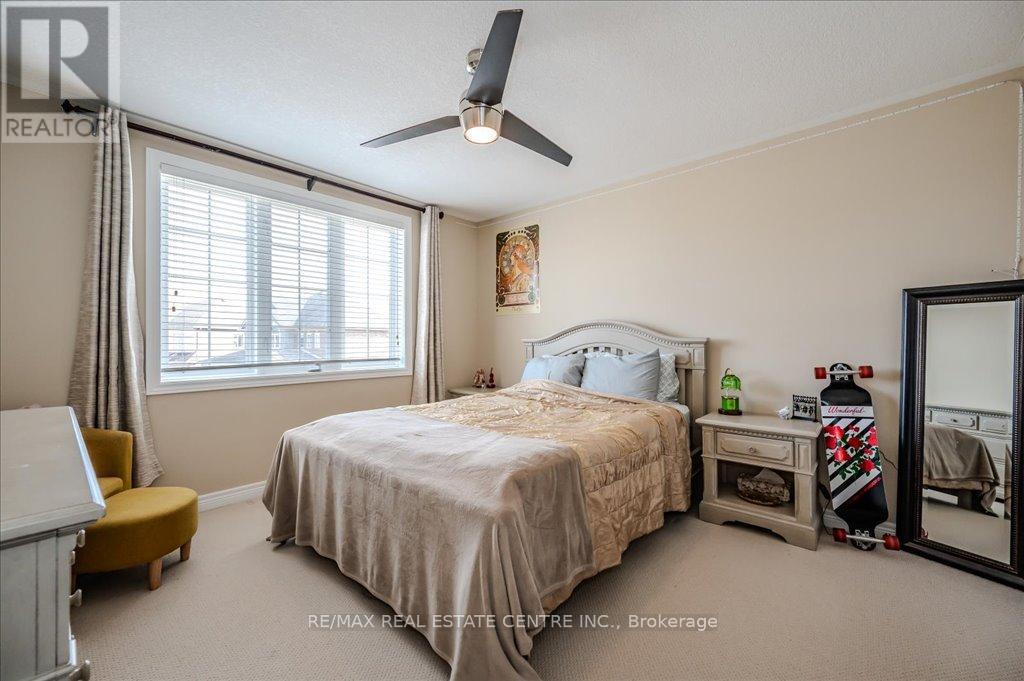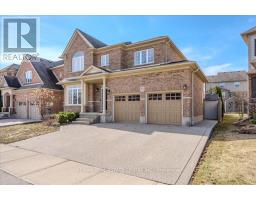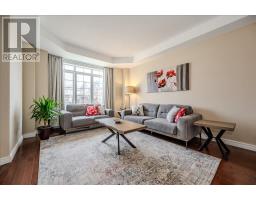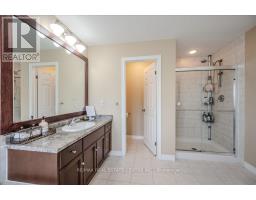917 Fung Place Kitchener, Ontario N2A 4M3
$1,295,000
LOCATED ON A QUIET COURT! This 4+1 bedroom has everything you need for a growing family. As you enter the home to a large foyer, you walk into a home that has 9ft ceilings throughout the main floor, elevated by a formal living room with coffered ceilings, maple hardwood floors and ceramic throughout the main floor. A powder room is tastefully decorated and tucked away right before going into the mudroom with entry into the garage which has a Level 2 EV Charger. The Family Room has large windows that let so much light in and a gas fireplace. The kitchen is a beautiful place to entertain with a large island, quartz countertops, stainless steel appliances including a gas stove and a new fridge (2024), and a walk out to a patio with a stone patio and pergola. Upstairs you will find 4 bedrooms, with a large primary bedroom that boasts his and hers walk in closets, and a large 5 piece ensuite bathroom with his and hers vanities. There is also a large 4 piece main bathroom to complete the upstairs. The basement was finished in 2018 and includes a bedroom and a 3 piece bathroom. There is also hook ups and outlets to add a kitchen for future use. The exterior of the home is all brick, and the driveway was done in 2021. This home is conveniently located to the 401, Chicopee Ski Hills, Shopping, and great schools. Come and see it today! (id:50886)
Property Details
| MLS® Number | X12032161 |
| Property Type | Single Family |
| Parking Space Total | 4 |
Building
| Bathroom Total | 4 |
| Bedrooms Above Ground | 5 |
| Bedrooms Total | 5 |
| Age | 16 To 30 Years |
| Amenities | Fireplace(s) |
| Appliances | Water Softener, Central Vacuum, Dishwasher, Dryer, Stove, Water Heater, Washer, Refrigerator |
| Basement Development | Finished |
| Basement Type | N/a (finished) |
| Construction Style Attachment | Detached |
| Cooling Type | Central Air Conditioning |
| Exterior Finish | Brick |
| Fireplace Present | Yes |
| Fireplace Total | 1 |
| Foundation Type | Poured Concrete |
| Half Bath Total | 1 |
| Heating Fuel | Natural Gas |
| Heating Type | Forced Air |
| Stories Total | 2 |
| Type | House |
| Utility Water | Municipal Water |
Parking
| Attached Garage | |
| Garage |
Land
| Acreage | No |
| Sewer | Sanitary Sewer |
| Size Depth | 106 Ft ,10 In |
| Size Frontage | 50 Ft ,2 In |
| Size Irregular | 50.2 X 106.89 Ft |
| Size Total Text | 50.2 X 106.89 Ft |
Rooms
| Level | Type | Length | Width | Dimensions |
|---|---|---|---|---|
| Second Level | Bathroom | 3.66 m | 2.46 m | 3.66 m x 2.46 m |
| Second Level | Primary Bedroom | 6.88 m | 4.03 m | 6.88 m x 4.03 m |
| Second Level | Bedroom 2 | 3.63 m | 3.91 m | 3.63 m x 3.91 m |
| Second Level | Bedroom 3 | 3.66 m | 3.42 m | 3.66 m x 3.42 m |
| Second Level | Bedroom 4 | 3.63 m | 2.36 m | 3.63 m x 2.36 m |
| Second Level | Bathroom | 3.06 m | 4 m | 3.06 m x 4 m |
| Basement | Bedroom 5 | 4.14 m | 3.8 m | 4.14 m x 3.8 m |
| Basement | Bathroom | 3.63 m | 2.12 m | 3.63 m x 2.12 m |
| Basement | Recreational, Games Room | 6.05 m | 7.49 m | 6.05 m x 7.49 m |
| Main Level | Kitchen | 4.78 m | 5.62 m | 4.78 m x 5.62 m |
| Main Level | Family Room | 5.27 m | 4.25 m | 5.27 m x 4.25 m |
| Main Level | Living Room | 3.7 m | 3.25 m | 3.7 m x 3.25 m |
| Main Level | Dining Room | 3.7 m | 4.03 m | 3.7 m x 4.03 m |
https://www.realtor.ca/real-estate/28052866/917-fung-place-kitchener
Contact Us
Contact us for more information
Francesca Costa
Salesperson
766 Old Hespeler Road #b
Cambridge, Ontario N3H 5L8
(519) 623-6200
(519) 623-8605












