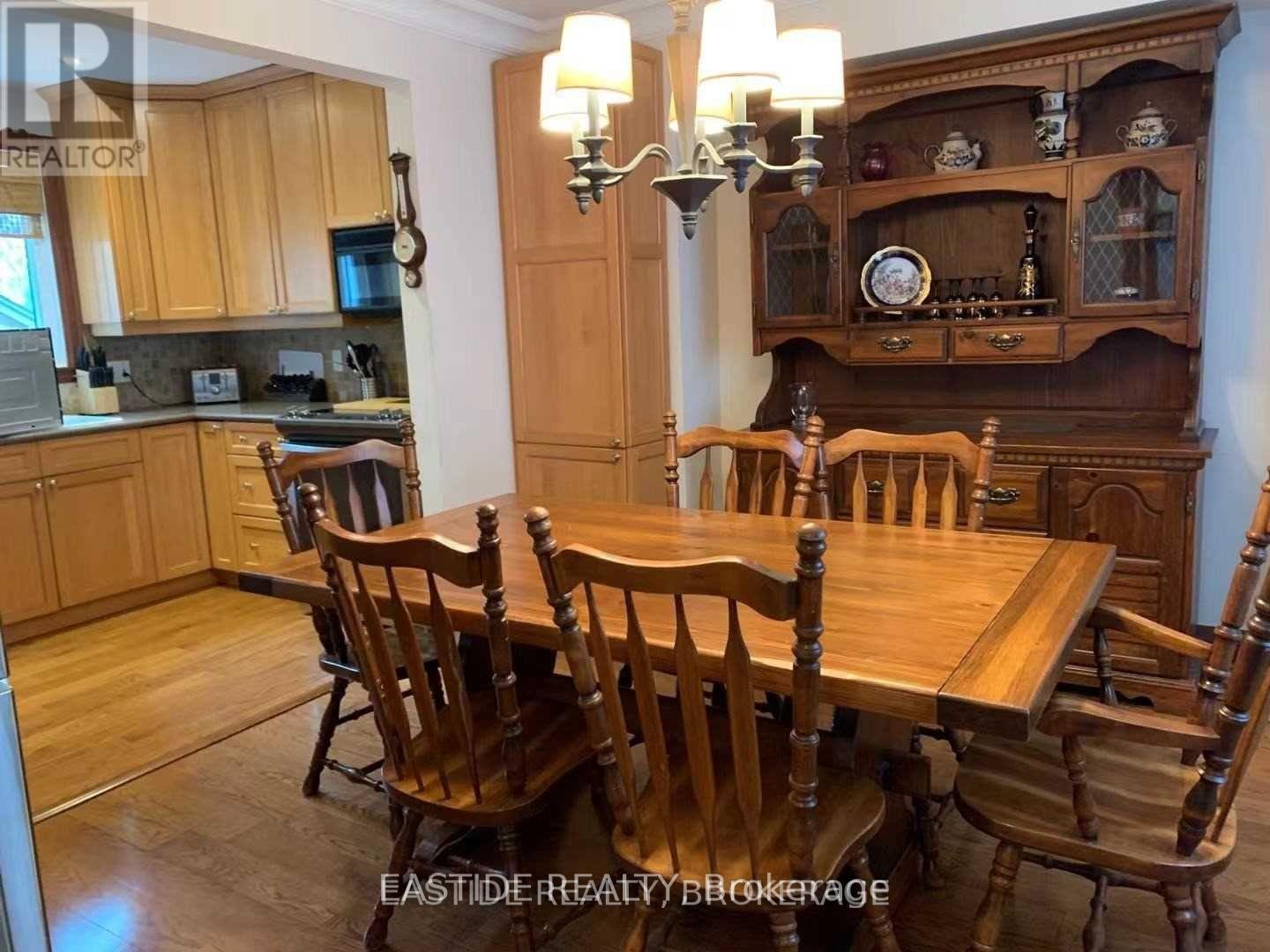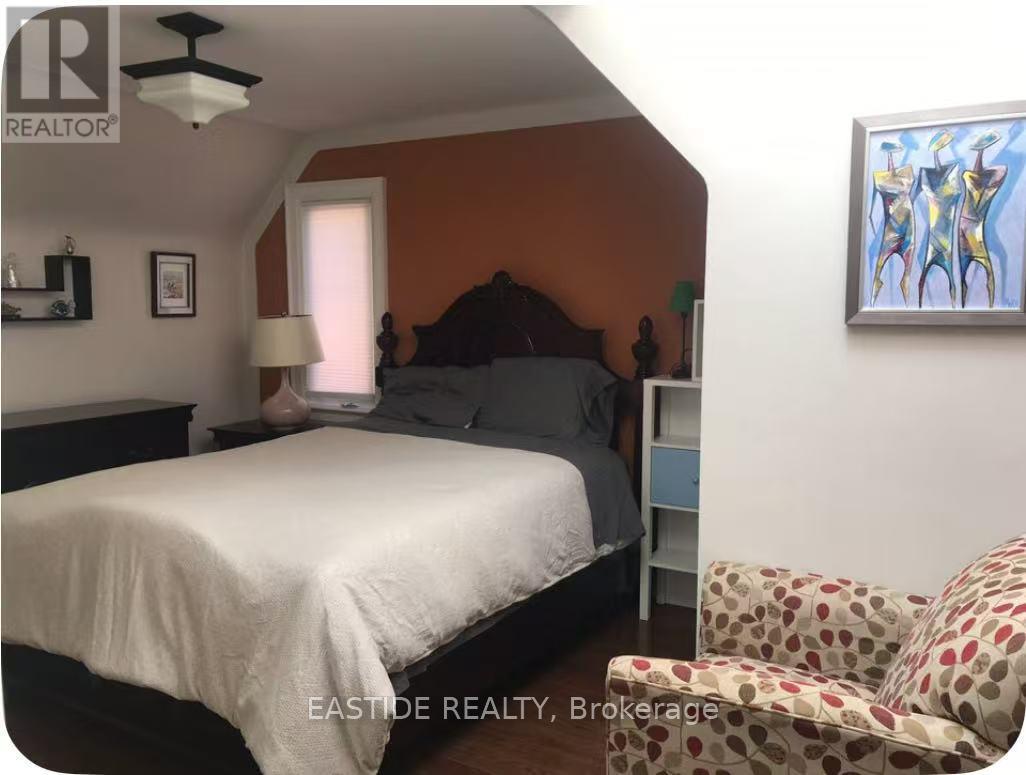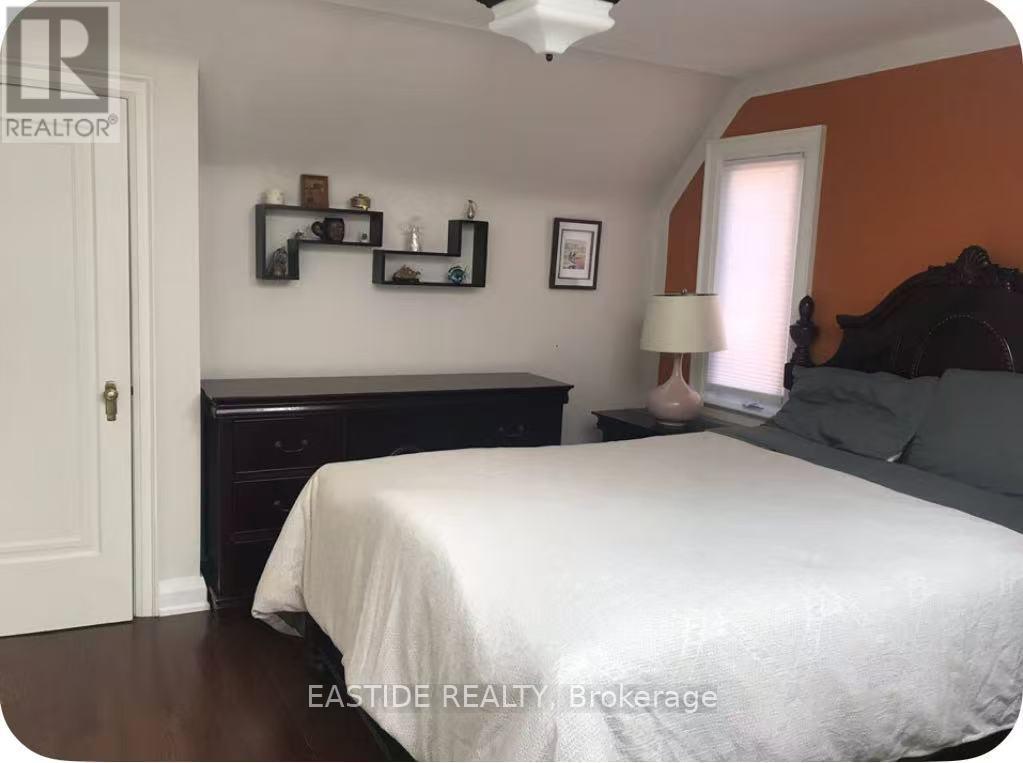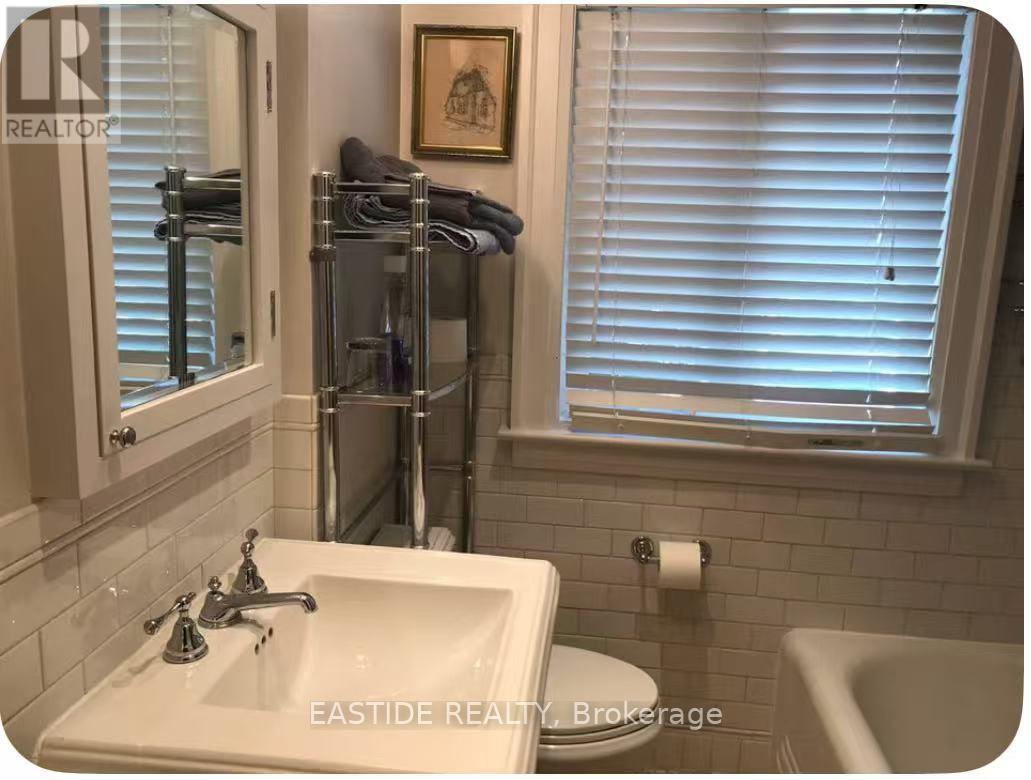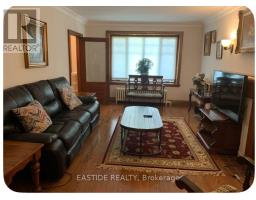917 Royal York Road Toronto, Ontario M8Y 2V8
3 Bedroom
3 Bathroom
Central Air Conditioning, Ventilation System
Hot Water Radiator Heat
$4,800 Monthly
Enjoy a Spacious, Fully Furnished 3-Bedroom, 3-Bathroom Home Just Steps from the Subway and Great Schools Move In with Ease and Start Living Comfortably Right Away. (id:50886)
Property Details
| MLS® Number | W12118722 |
| Property Type | Single Family |
| Community Name | Stonegate-Queensway |
| Amenities Near By | Park, Public Transit |
| Parking Space Total | 1 |
Building
| Bathroom Total | 3 |
| Bedrooms Above Ground | 3 |
| Bedrooms Total | 3 |
| Basement Development | Finished |
| Basement Type | N/a (finished) |
| Construction Style Attachment | Detached |
| Cooling Type | Central Air Conditioning, Ventilation System |
| Exterior Finish | Brick |
| Flooring Type | Hardwood |
| Foundation Type | Unknown |
| Half Bath Total | 1 |
| Heating Fuel | Natural Gas |
| Heating Type | Hot Water Radiator Heat |
| Stories Total | 2 |
| Type | House |
| Utility Water | Municipal Water |
Parking
| Garage |
Land
| Acreage | No |
| Land Amenities | Park, Public Transit |
| Sewer | Sanitary Sewer |
| Size Depth | 120 Ft |
| Size Frontage | 50 Ft |
| Size Irregular | 50 X 120 Ft |
| Size Total Text | 50 X 120 Ft |
Rooms
| Level | Type | Length | Width | Dimensions |
|---|---|---|---|---|
| Second Level | Office | 5.95 m | 5.95 m x Measurements not available | |
| Second Level | Primary Bedroom | 5.95 m | 3.55 m | 5.95 m x 3.55 m |
| Second Level | Bedroom 2 | 3.5 m | 4.6 m | 3.5 m x 4.6 m |
| Second Level | Bedroom 3 | 3.5 m | 4.6 m | 3.5 m x 4.6 m |
| Main Level | Living Room | 5.85 m | 3.5 m | 5.85 m x 3.5 m |
| Main Level | Dining Room | 3.8 m | 3.75 m | 3.8 m x 3.75 m |
| Main Level | Kitchen | 3.7 m | 2.3 m | 3.7 m x 2.3 m |
Contact Us
Contact us for more information
Jane Yang
Broker
(416) 729-9387
Eastide Realty
(905) 477-1818
(905) 477-1828




