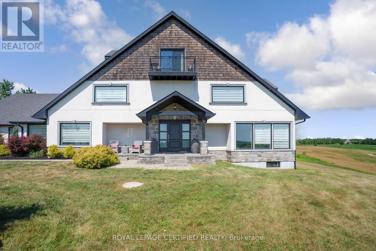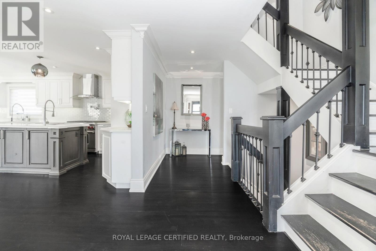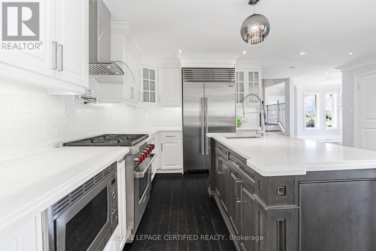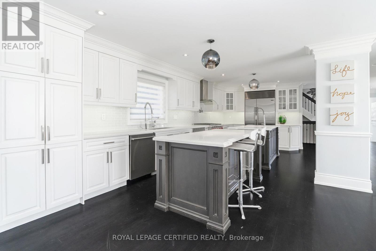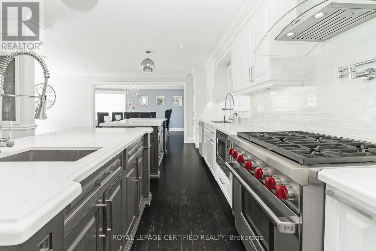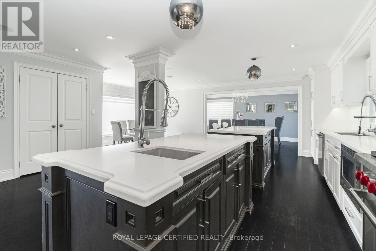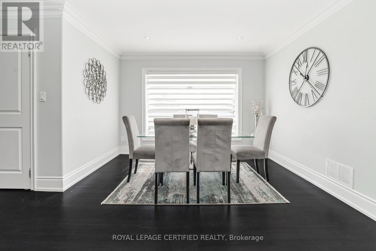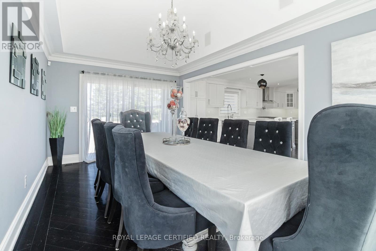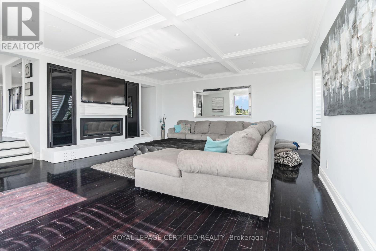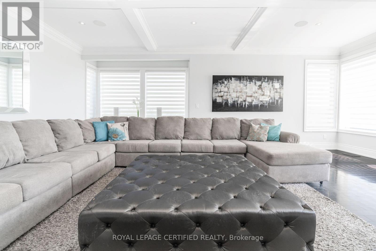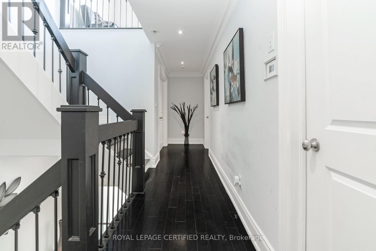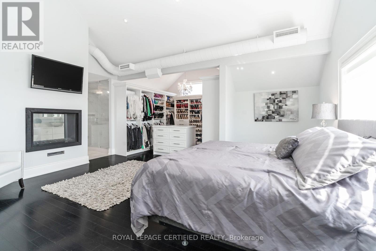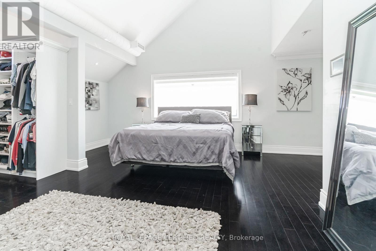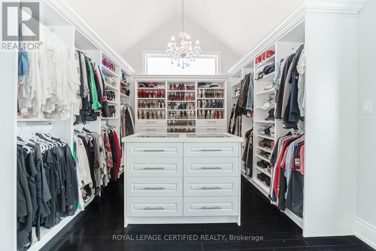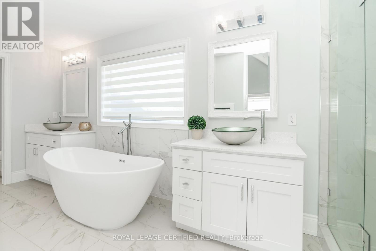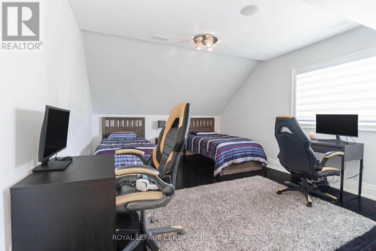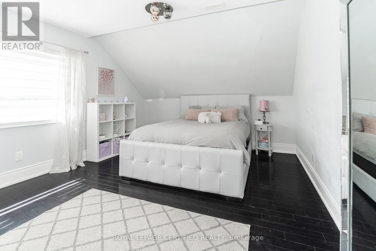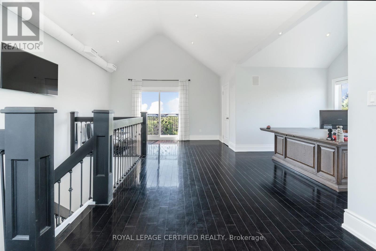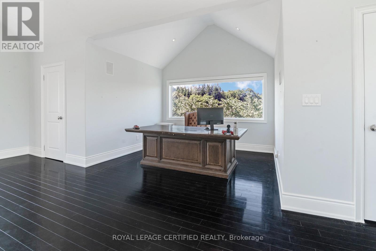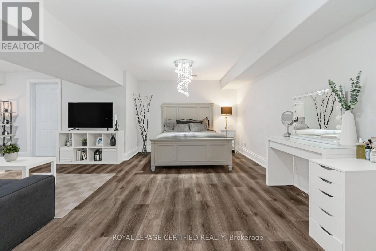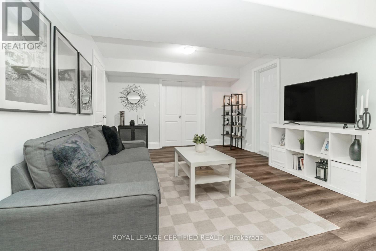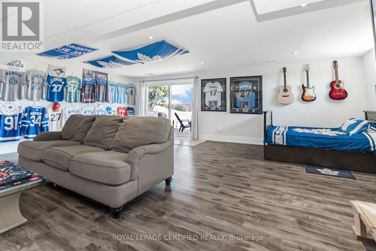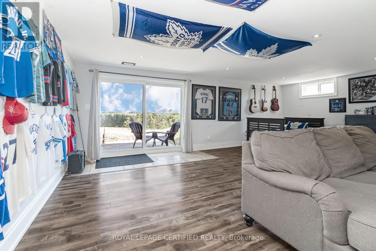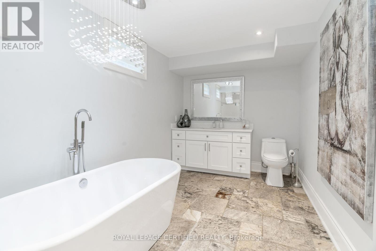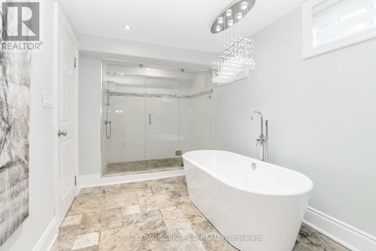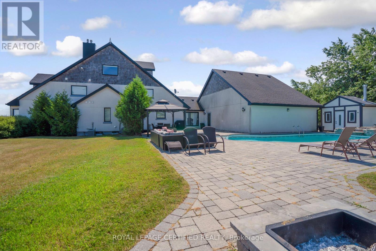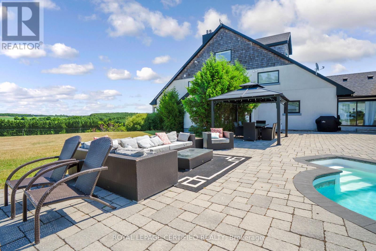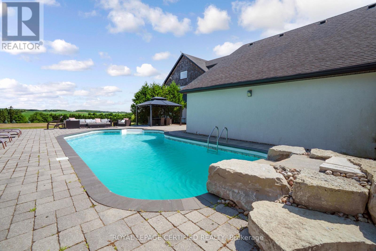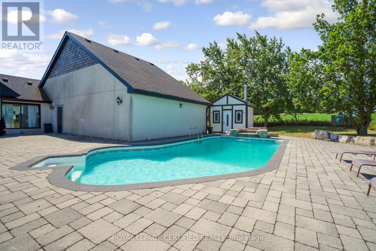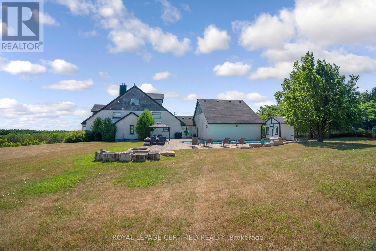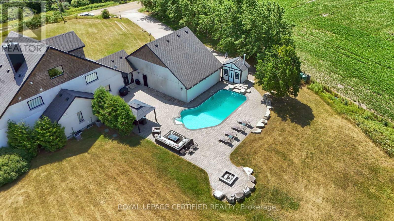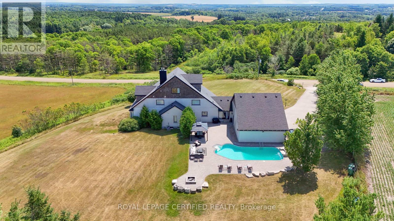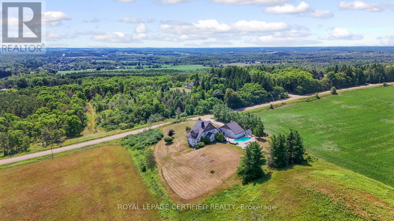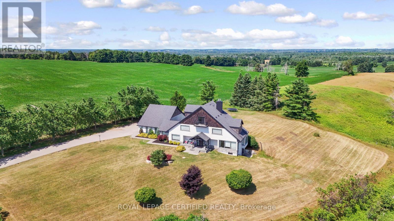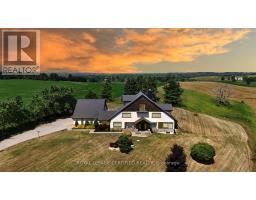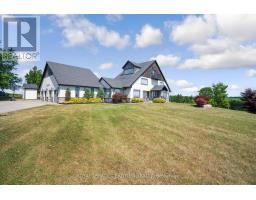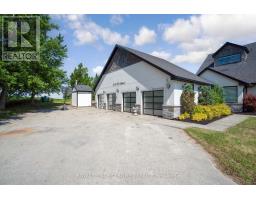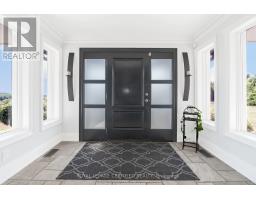9170 27 Side Road Erin, Ontario L0N 1N0
$1,920,000
Poised atop a majestic 1.75-acre hilltop estate, this custom-built 2 1/4 storey masterpiece redefines luxury living with sweeping panoramic views and uncompromising design! This 4-bedroom, 4-bathroom masterpiece is a perfect blend of modern elegance and country charm. The gourmet kitchen is a culinary showpiece, appointed with two statement islands, premium Sub-Zero and Wolf appliances, and bespoke cabinetry tailored for both daily living and entertaining. Adjacent, sunken family room accented by coffered ceilings and a separate formal dining room with vaulted ceiling sets the stage for memorable gatherings. Retreat to the luxurious primary suite with its own vaulted ceiling, dual-sided fireplace, and spa-like 5-piece ensuite. The fully finished walkout basement expands the living space and opens to a private outdoor retreat. Outside, resort-style living awaits an inground saltwater pool with a tranquil waterfall is set among professionally landscaped grounds, offering ultimate serenity and seclusion. An oversized 4-car garage adds practicality to this one-of-a-kind property. This is more than a home its a private, architectural statement for the most discerning buyer. (id:50886)
Property Details
| MLS® Number | X12408586 |
| Property Type | Single Family |
| Community Name | Rural Erin |
| Equipment Type | Propane Tank |
| Parking Space Total | 24 |
| Pool Type | Inground Pool |
| Rental Equipment Type | Propane Tank |
Building
| Bathroom Total | 4 |
| Bedrooms Above Ground | 4 |
| Bedrooms Below Ground | 1 |
| Bedrooms Total | 5 |
| Appliances | Central Vacuum, Water Heater - Tankless, Water Softener, Dishwasher, Dryer, Microwave, Stove, Washer, Water Treatment, Window Coverings, Refrigerator |
| Basement Development | Finished |
| Basement Features | Walk Out, Separate Entrance |
| Basement Type | N/a (finished), N/a |
| Construction Style Attachment | Detached |
| Cooling Type | Central Air Conditioning |
| Exterior Finish | Stone, Stucco |
| Fireplace Present | Yes |
| Flooring Type | Hardwood, Concrete, Laminate |
| Foundation Type | Concrete |
| Half Bath Total | 1 |
| Heating Fuel | Propane |
| Heating Type | Forced Air |
| Stories Total | 2 |
| Size Interior | 3,500 - 5,000 Ft2 |
| Type | House |
Parking
| Attached Garage | |
| Garage |
Land
| Acreage | No |
| Sewer | Septic System |
| Size Depth | 326 Ft ,6 In |
| Size Frontage | 233 Ft ,9 In |
| Size Irregular | 233.8 X 326.5 Ft |
| Size Total Text | 233.8 X 326.5 Ft |
Rooms
| Level | Type | Length | Width | Dimensions |
|---|---|---|---|---|
| Second Level | Primary Bedroom | 6.49 m | 5.48 m | 6.49 m x 5.48 m |
| Second Level | Bedroom 2 | 6.44 m | 3.67 m | 6.44 m x 3.67 m |
| Second Level | Bedroom 3 | 4.74 m | 3.8 m | 4.74 m x 3.8 m |
| Basement | Other | 5.16 m | 3.31 m | 5.16 m x 3.31 m |
| Basement | Bedroom 5 | 7.24 m | 5.02 m | 7.24 m x 5.02 m |
| Basement | Great Room | 7.35 m | 6.76 m | 7.35 m x 6.76 m |
| Main Level | Kitchen | 7.29 m | 2.99 m | 7.29 m x 2.99 m |
| Main Level | Eating Area | 4.25 m | 3.53 m | 4.25 m x 3.53 m |
| Main Level | Dining Room | 5.43 m | 3.11 m | 5.43 m x 3.11 m |
| Main Level | Family Room | 7.35 m | 7.14 m | 7.35 m x 7.14 m |
| Upper Level | Bedroom 4 | 7.57 m | 7.09 m | 7.57 m x 7.09 m |
https://www.realtor.ca/real-estate/28874107/9170-27-side-road-erin-rural-erin
Contact Us
Contact us for more information
John Gaio
Salesperson
(888) 560-6972
www.gaiorealestate.com/
www.facebook.com/groups/195744270341
twitter.com/TheGaioTeam
www.linkedin.com/in/johngaio/
4 Mclaughlin Rd.s. #10
Brampton, Ontario L6Y 3B2
(905) 452-7272
(905) 452-7646
www.royallepagevendex.ca/
Andrew Gaio
Salesperson
www.gaiorealestate.com/
www.facebook.com/GaioTeam
twitter.com/TheGaioTeam
www.linkedin.com/in/johngaio/
4 Mclaughlin Rd.s. #10
Brampton, Ontario L6Y 3B2
(905) 452-7272
(905) 452-7646
www.royallepagevendex.ca/




