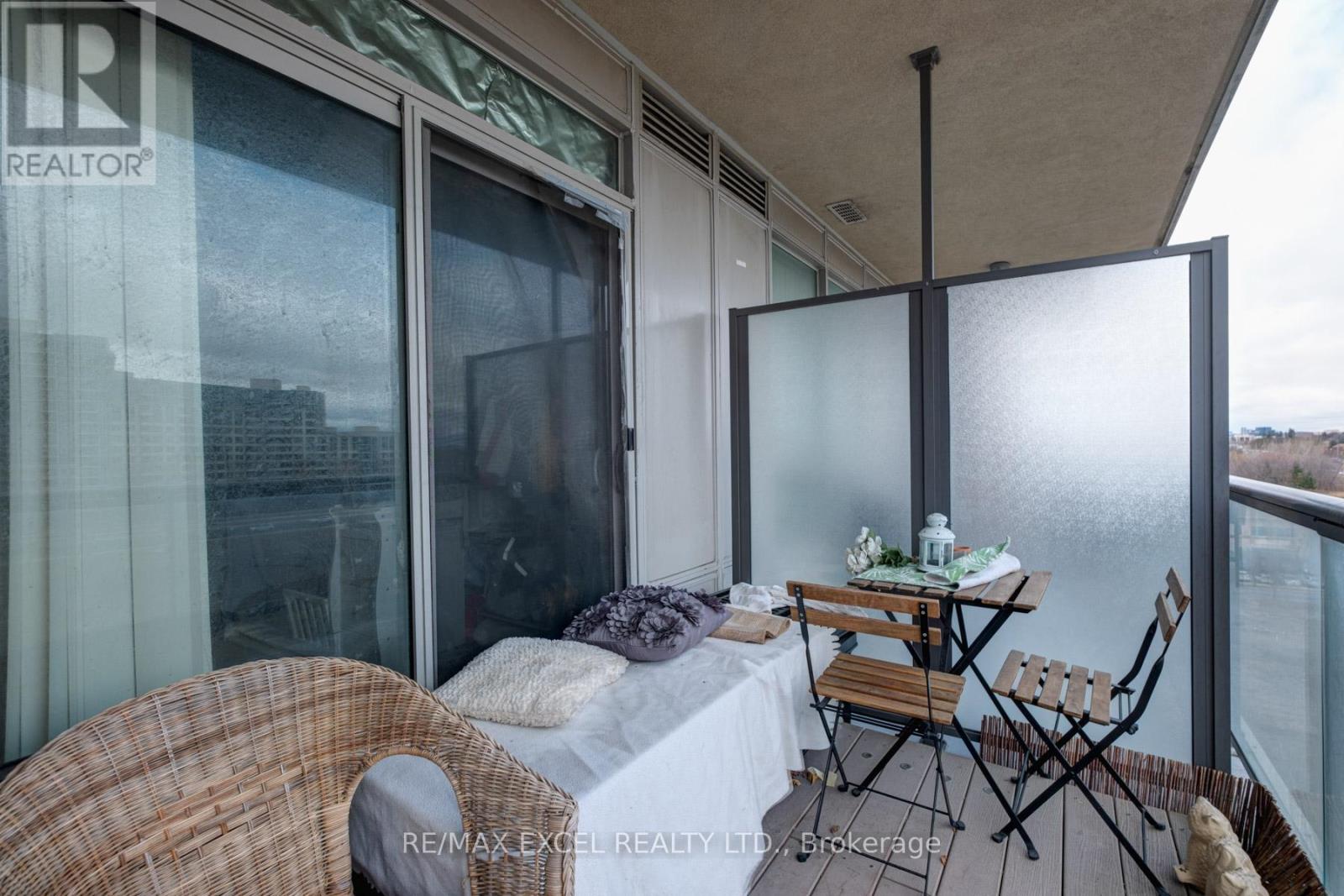918 - 50 Clegg Road N Markham, Ontario L6G 0C8
2 Bedroom
1 Bathroom
700 - 799 ft2
Central Air Conditioning
$630,000Maintenance, Heat, Common Area Maintenance, Insurance, Parking
$508.99 Monthly
Maintenance, Heat, Common Area Maintenance, Insurance, Parking
$508.99 MonthlyLuxurious Condo 'Majestic Court', 738 Sq. Ft. 9' Ceiling, Den With French Door Can Use As 2ndBedroom. Walk-In Closet. Laminate Thru-Out, Island In Kitchen. Steps To Viva/Markham Transit, Close To Hwy 404/407, School, Shopping And All Amenities. Great Facilities, 24 Hrs Concierge, Indoor Pool, Sauna, Party Room & Much More! Unit come with one parking (P2#80 ) and one locker(P2#515) (id:50886)
Property Details
| MLS® Number | N12053018 |
| Property Type | Single Family |
| Community Name | Unionville |
| Community Features | Pet Restrictions |
| Features | Balcony, In Suite Laundry |
| Parking Space Total | 1 |
Building
| Bathroom Total | 1 |
| Bedrooms Above Ground | 1 |
| Bedrooms Below Ground | 1 |
| Bedrooms Total | 2 |
| Amenities | Storage - Locker |
| Appliances | Dishwasher, Dryer, Microwave, Stove, Washer, Window Coverings, Refrigerator |
| Cooling Type | Central Air Conditioning |
| Exterior Finish | Brick, Concrete |
| Flooring Type | Laminate |
| Size Interior | 700 - 799 Ft2 |
| Type | Apartment |
Parking
| Underground | |
| Garage |
Land
| Acreage | No |
Rooms
| Level | Type | Length | Width | Dimensions |
|---|---|---|---|---|
| Flat | Living Room | 5.3 m | 3.15 m | 5.3 m x 3.15 m |
| Flat | Dining Room | 5.3 m | 3.15 m | 5.3 m x 3.15 m |
| Flat | Kitchen | 3.09 m | 2.23 m | 3.09 m x 2.23 m |
| Flat | Primary Bedroom | 4.88 m | 2.94 m | 4.88 m x 2.94 m |
https://www.realtor.ca/real-estate/28100147/918-50-clegg-road-n-markham-unionville-unionville
Contact Us
Contact us for more information
Alex Chow
Salesperson
RE/MAX Excel Realty Ltd.
50 Acadia Ave Suite 120
Markham, Ontario L3R 0B3
50 Acadia Ave Suite 120
Markham, Ontario L3R 0B3
(905) 475-4750
(905) 475-4770
www.remaxexcel.com/



















