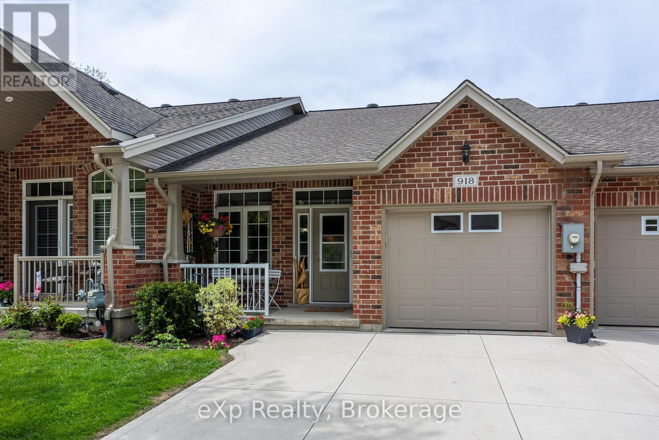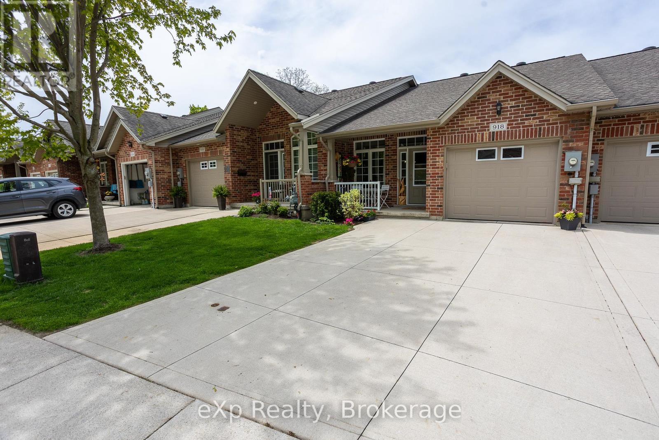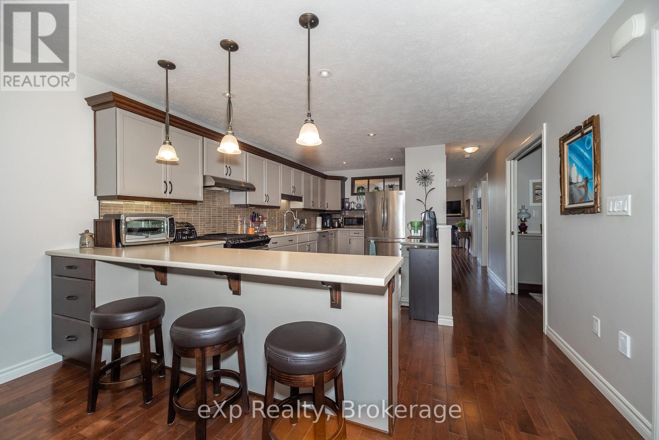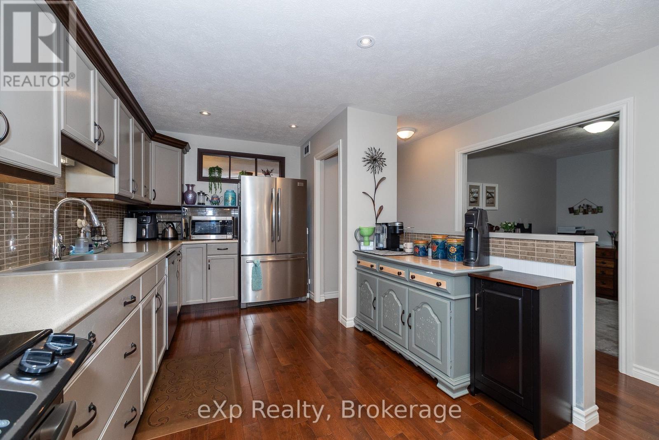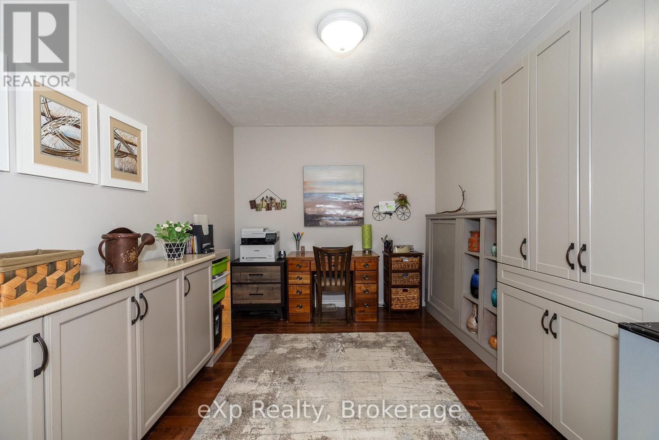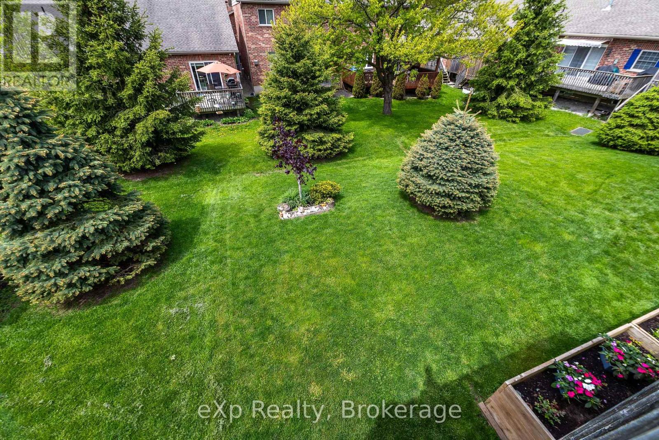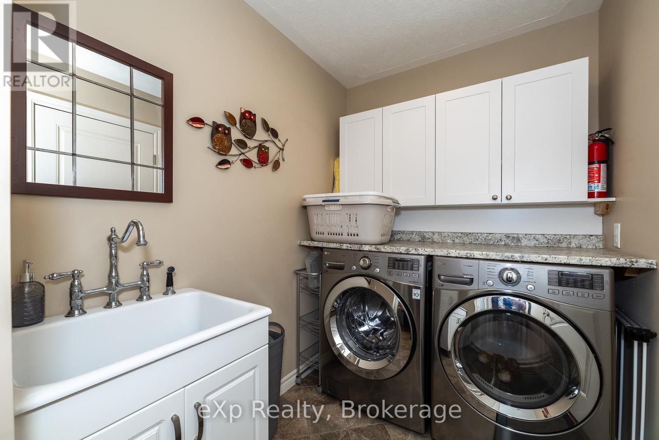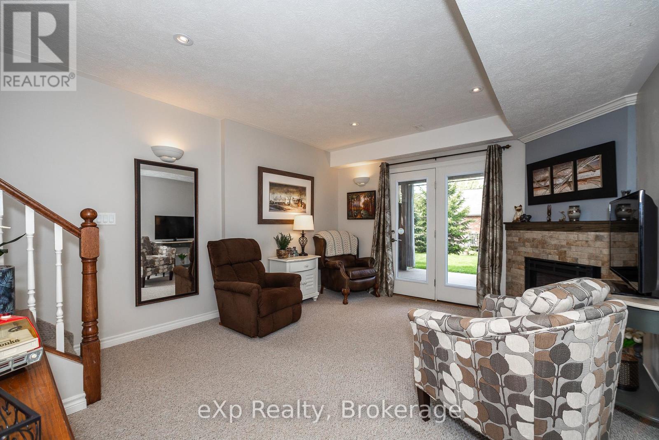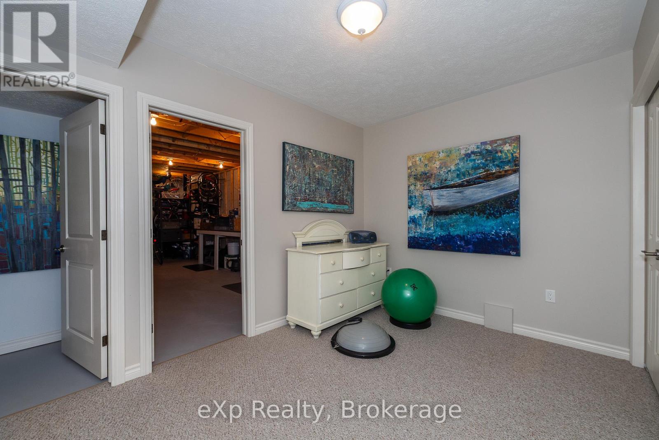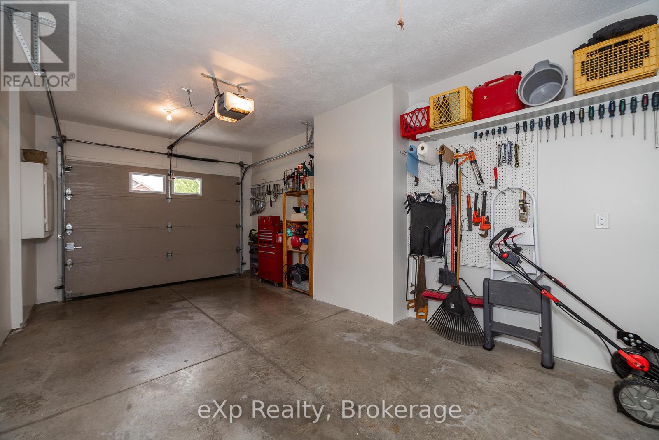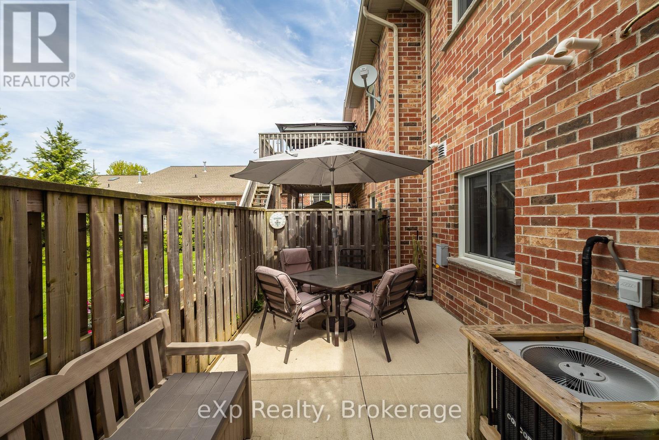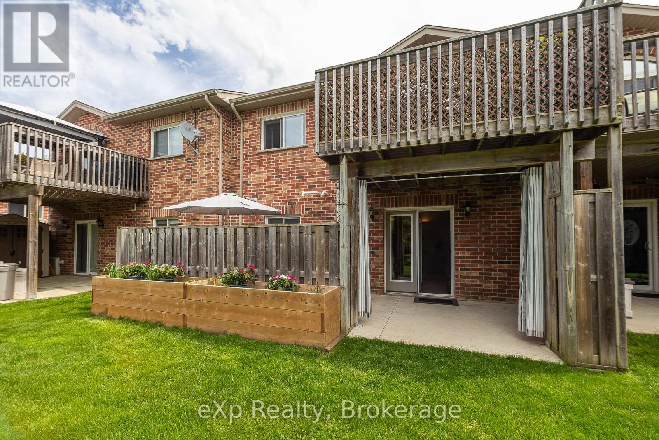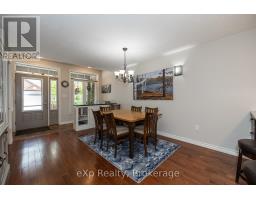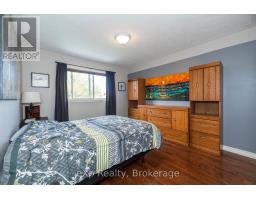918 5th Avenue 'a' E Owen Sound, Ontario N4K 0C1
$682,000
Modern 2+1 Bedroom Townhome Just Steps from Downtown Owen Sound. Discover stylish urban living in this beautifully updated 2-bedroom + den townhome, perfectly located within walking distance of Owen Sound's downtown core. Enjoy easy access to the Roxy Theatre, library, shopping, and a variety of restaurants and cafés, all just a short stroll from your front door. This bright, contemporary home features an open-concept layout and two cozy gas fireplaces, one on the main floor and another in the finished lower level: perfect for warm, relaxing evenings. The walk-out lower level leads to a private patio, ideal for morning coffee or entertaining guests, while the main floor opens to a low-maintenance composite deck where you can unwind and take in beautiful west-facing sunsets. Additional highlights include a versatile den or home office space, modern kitchen finishes, ample storage, and a convenient location close to transit, parks, and the waterfront. This townhome offers comfort, style, and unbeatable convenience. (id:50886)
Open House
This property has open houses!
10:00 am
Ends at:11:30 am
Property Details
| MLS® Number | X12189710 |
| Property Type | Single Family |
| Community Name | Owen Sound |
| Amenities Near By | Hospital, Public Transit |
| Community Features | Community Centre |
| Equipment Type | None |
| Features | Sump Pump |
| Parking Space Total | 3 |
| Rental Equipment Type | None |
| Structure | Deck |
Building
| Bathroom Total | 2 |
| Bedrooms Above Ground | 1 |
| Bedrooms Below Ground | 1 |
| Bedrooms Total | 2 |
| Amenities | Fireplace(s) |
| Appliances | Garage Door Opener Remote(s), Central Vacuum, Water Heater, Dishwasher, Dryer, Freezer, Garage Door Opener, Microwave, Oven, Washer, Window Coverings, Refrigerator |
| Architectural Style | Bungalow |
| Basement Features | Walk Out |
| Basement Type | Full |
| Construction Style Attachment | Attached |
| Cooling Type | Central Air Conditioning, Air Exchanger |
| Exterior Finish | Brick |
| Fireplace Present | Yes |
| Fireplace Total | 2 |
| Foundation Type | Poured Concrete |
| Heating Fuel | Natural Gas |
| Heating Type | Forced Air |
| Stories Total | 1 |
| Size Interior | 1,100 - 1,500 Ft2 |
| Type | Row / Townhouse |
| Utility Water | Municipal Water |
Parking
| Attached Garage | |
| Garage |
Land
| Acreage | No |
| Land Amenities | Hospital, Public Transit |
| Sewer | Sanitary Sewer |
| Size Depth | 128 Ft ,8 In |
| Size Frontage | 25 Ft ,3 In |
| Size Irregular | 25.3 X 128.7 Ft |
| Size Total Text | 25.3 X 128.7 Ft|under 1/2 Acre |
| Zoning Description | R4 |
Rooms
| Level | Type | Length | Width | Dimensions |
|---|---|---|---|---|
| Basement | Bedroom | 3.7 m | 3.32 m | 3.7 m x 3.32 m |
| Basement | Den | 3.53 m | 3.33 m | 3.53 m x 3.33 m |
| Basement | Bathroom | 1.78 m | 3.35 m | 1.78 m x 3.35 m |
| Basement | Cold Room | 1.45 m | 3.59 m | 1.45 m x 3.59 m |
| Basement | Other | 7.61 m | 3.56 m | 7.61 m x 3.56 m |
| Basement | Utility Room | 2.19 m | 4.42 m | 2.19 m x 4.42 m |
| Basement | Family Room | 4.59 m | 3.92 m | 4.59 m x 3.92 m |
| Basement | Den | 2.74 m | 3.92 m | 2.74 m x 3.92 m |
| Main Level | Foyer | 1.14 m | 3.73 m | 1.14 m x 3.73 m |
| Main Level | Dining Room | 4.17 m | 3.75 m | 4.17 m x 3.75 m |
| Main Level | Kitchen | 5.92 m | 3.96 m | 5.92 m x 3.96 m |
| Main Level | Living Room | 4.64 m | 3.94 m | 4.64 m x 3.94 m |
| Main Level | Primary Bedroom | 4.38 m | 3.35 m | 4.38 m x 3.35 m |
| Main Level | Bathroom | 2.47 m | 3.37 m | 2.47 m x 3.37 m |
| Main Level | Office | 2.76 m | 3.36 m | 2.76 m x 3.36 m |
| Main Level | Laundry Room | 1.76 m | 3.37 m | 1.76 m x 3.37 m |
https://www.realtor.ca/real-estate/28402082/918-5th-avenue-a-e-owen-sound-owen-sound
Contact Us
Contact us for more information
Lisa Dren
Salesperson
250-10th Street West
Owen Sound, Ontario N4K 3R3
(519) 963-7746
www.advantagerealtygreybruce.com/
Scott Crowther
Salesperson
www.scottcrowther.com/
250-10th Street West
Owen Sound, Ontario N4K 3R3
(519) 963-7746
www.advantagerealtygreybruce.com/

