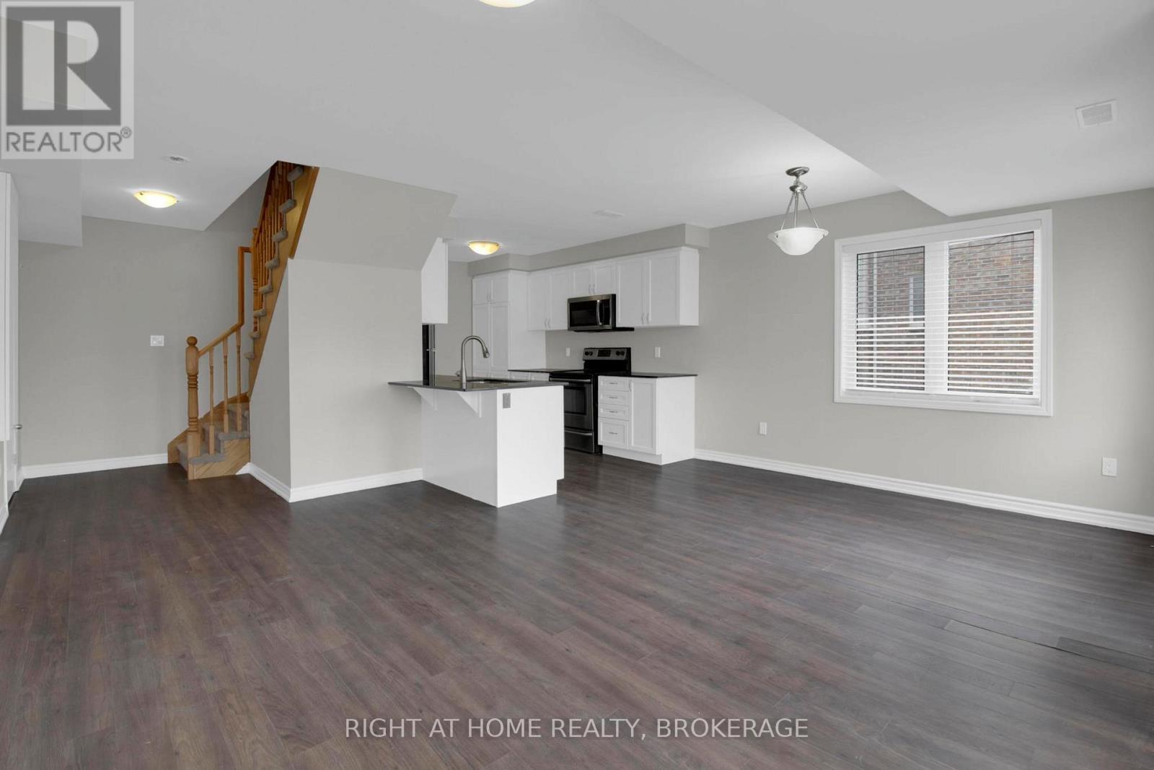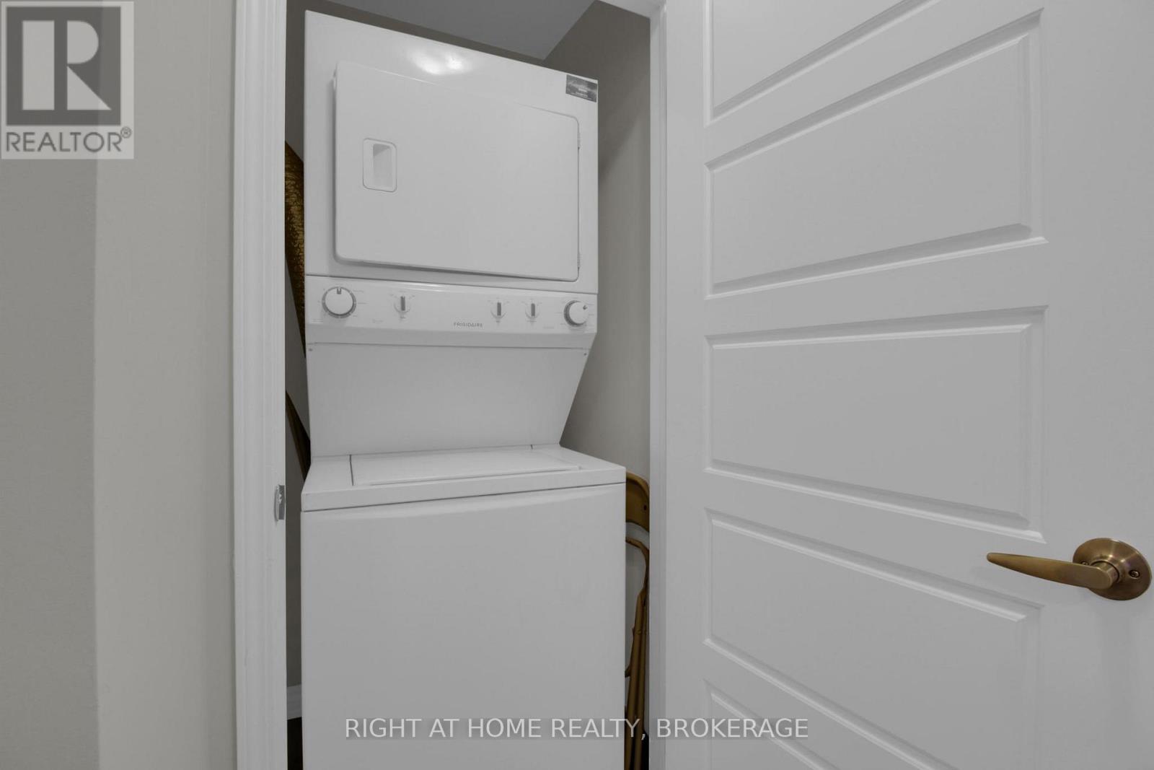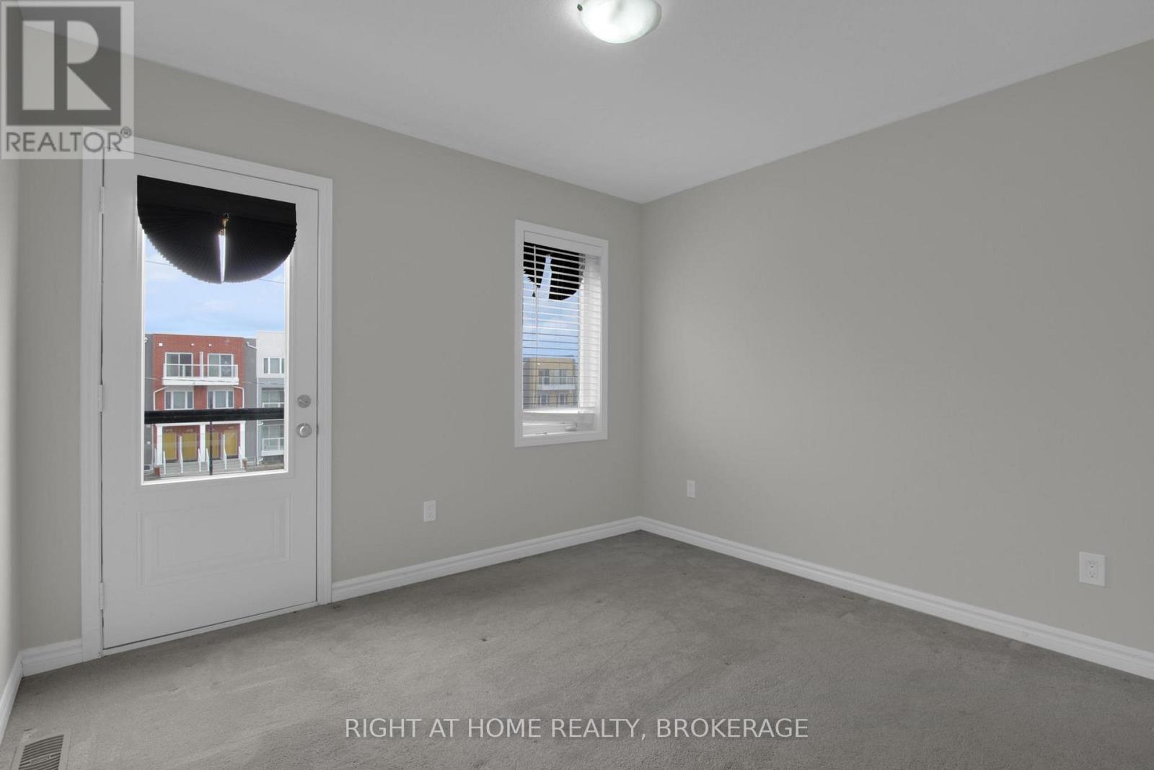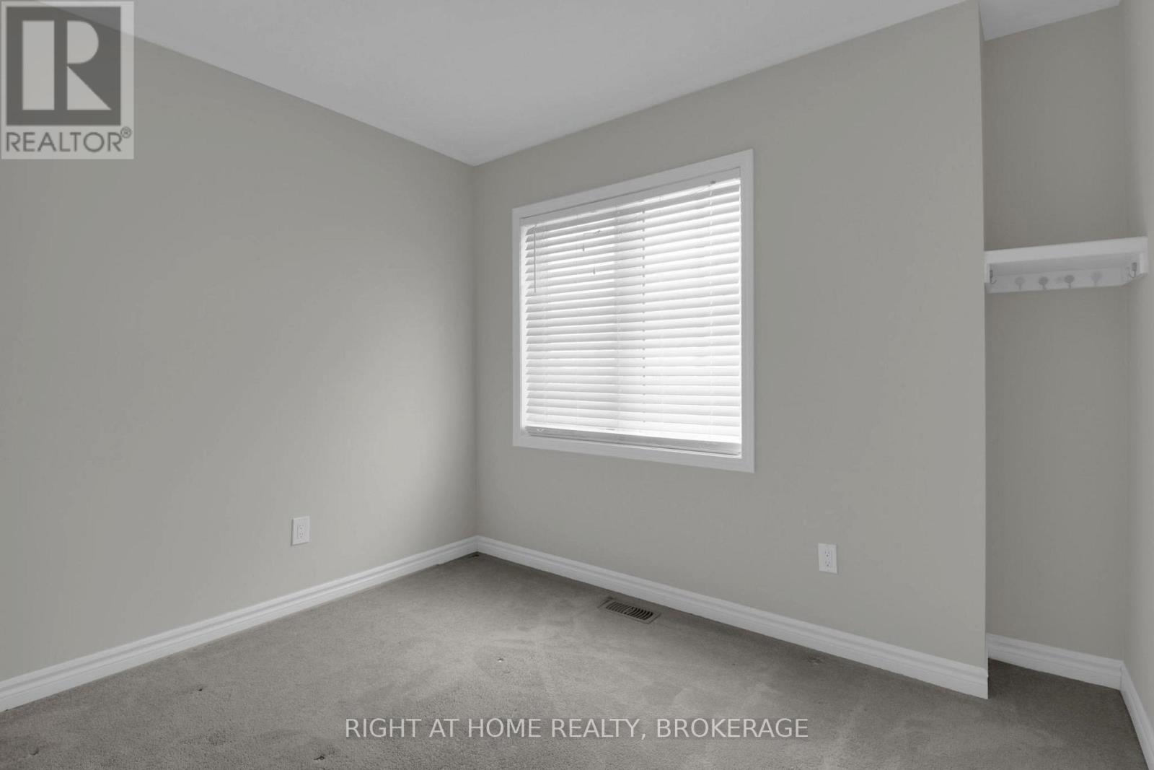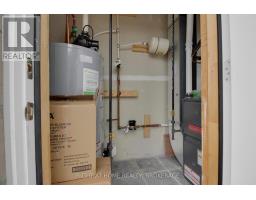918 Apple Hill Lane Kitchener, Ontario N2R 0L7
3 Bedroom
2 Bathroom
1,200 - 1,399 ft2
Central Air Conditioning
Forced Air
$499,500Maintenance, Insurance, Water, Parking, Common Area Maintenance
$229 Monthly
Maintenance, Insurance, Water, Parking, Common Area Maintenance
$229 MonthlyBeautiful 3-story stacked townhome featuring 3 bedrooms and 2 bathrooms. The open-concept main floor boasts a spacious, upgraded kitchen and a large balcony, perfect for entertaining. The master bedroom includes a private balcony for relaxing outdoors. Located in a prime area with convenient access to public transportation. Dont miss out on this amazing opportunity! (id:50886)
Property Details
| MLS® Number | X12076129 |
| Property Type | Single Family |
| Community Features | Pet Restrictions |
| Features | Balcony |
| Parking Space Total | 1 |
Building
| Bathroom Total | 2 |
| Bedrooms Above Ground | 3 |
| Bedrooms Total | 3 |
| Amenities | Storage - Locker |
| Cooling Type | Central Air Conditioning |
| Exterior Finish | Brick |
| Heating Fuel | Electric |
| Heating Type | Forced Air |
| Stories Total | 3 |
| Size Interior | 1,200 - 1,399 Ft2 |
| Type | Row / Townhouse |
Parking
| No Garage |
Land
| Acreage | No |
Rooms
| Level | Type | Length | Width | Dimensions |
|---|---|---|---|---|
| Main Level | Living Room | 5.2 m | 3.83 m | 5.2 m x 3.83 m |
| Main Level | Bathroom | 2 m | 1 m | 2 m x 1 m |
| Main Level | Kitchen | 3.6 m | 2.5 m | 3.6 m x 2.5 m |
| Upper Level | Primary Bedroom | 3.2 m | 3.1 m | 3.2 m x 3.1 m |
| Upper Level | Bedroom 2 | 3.1 m | 2.5 m | 3.1 m x 2.5 m |
| Upper Level | Bedroom 3 | 3.1 m | 2.3 m | 3.1 m x 2.3 m |
| Upper Level | Laundry Room | 1.3 m | 1.3 m | 1.3 m x 1.3 m |
| Upper Level | Bathroom | 2.5 m | 1.6 m | 2.5 m x 1.6 m |
https://www.realtor.ca/real-estate/28152785/918-apple-hill-lane-kitchener
Contact Us
Contact us for more information
Maheepal Pullakhandam
Salesperson
Right At Home Realty, Brokerage
5111 New Street, Suite 106
Burlington, Ontario L7L 1V2
5111 New Street, Suite 106
Burlington, Ontario L7L 1V2
(905) 637-1700
www.rightathomerealtycom/




