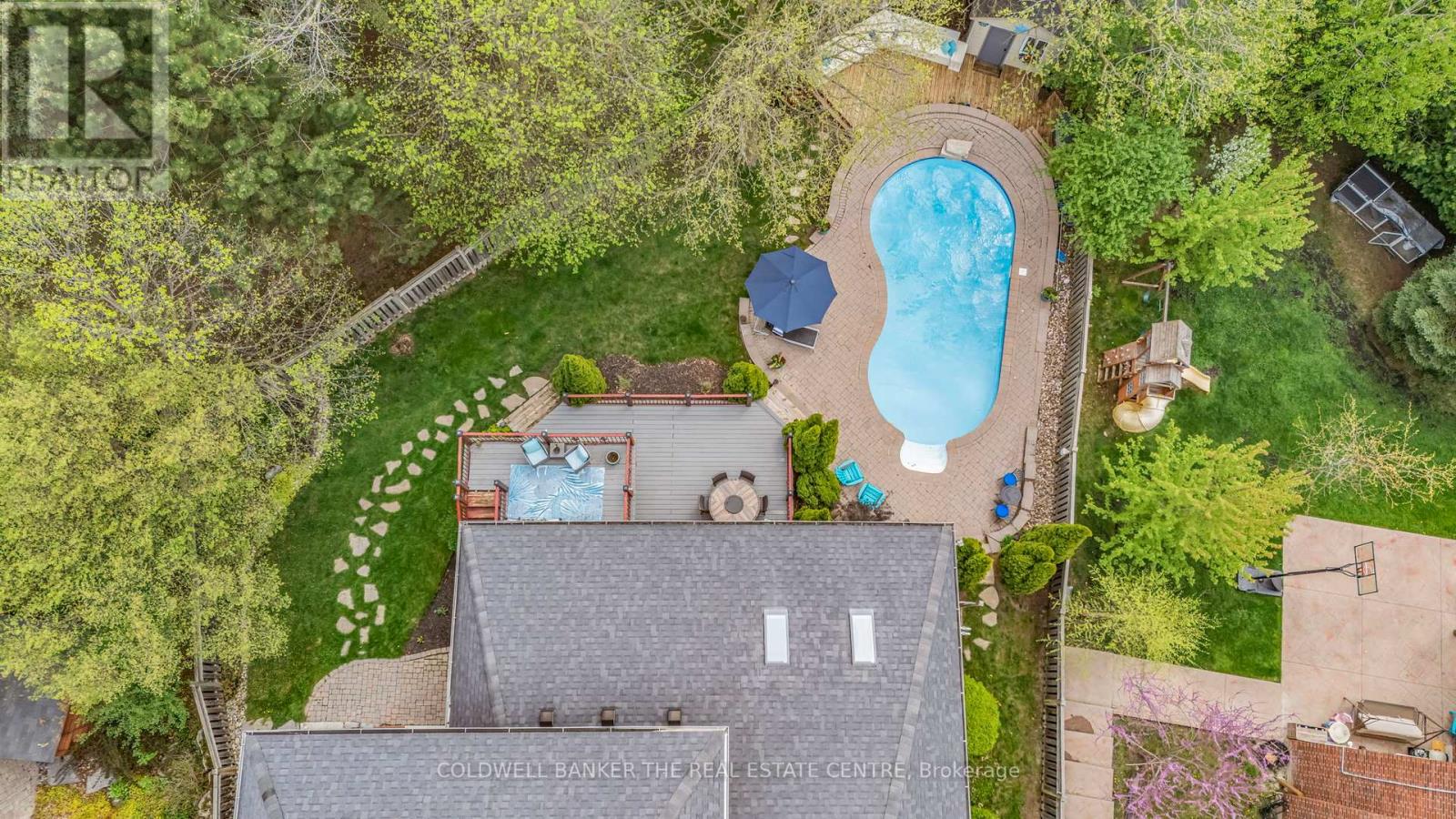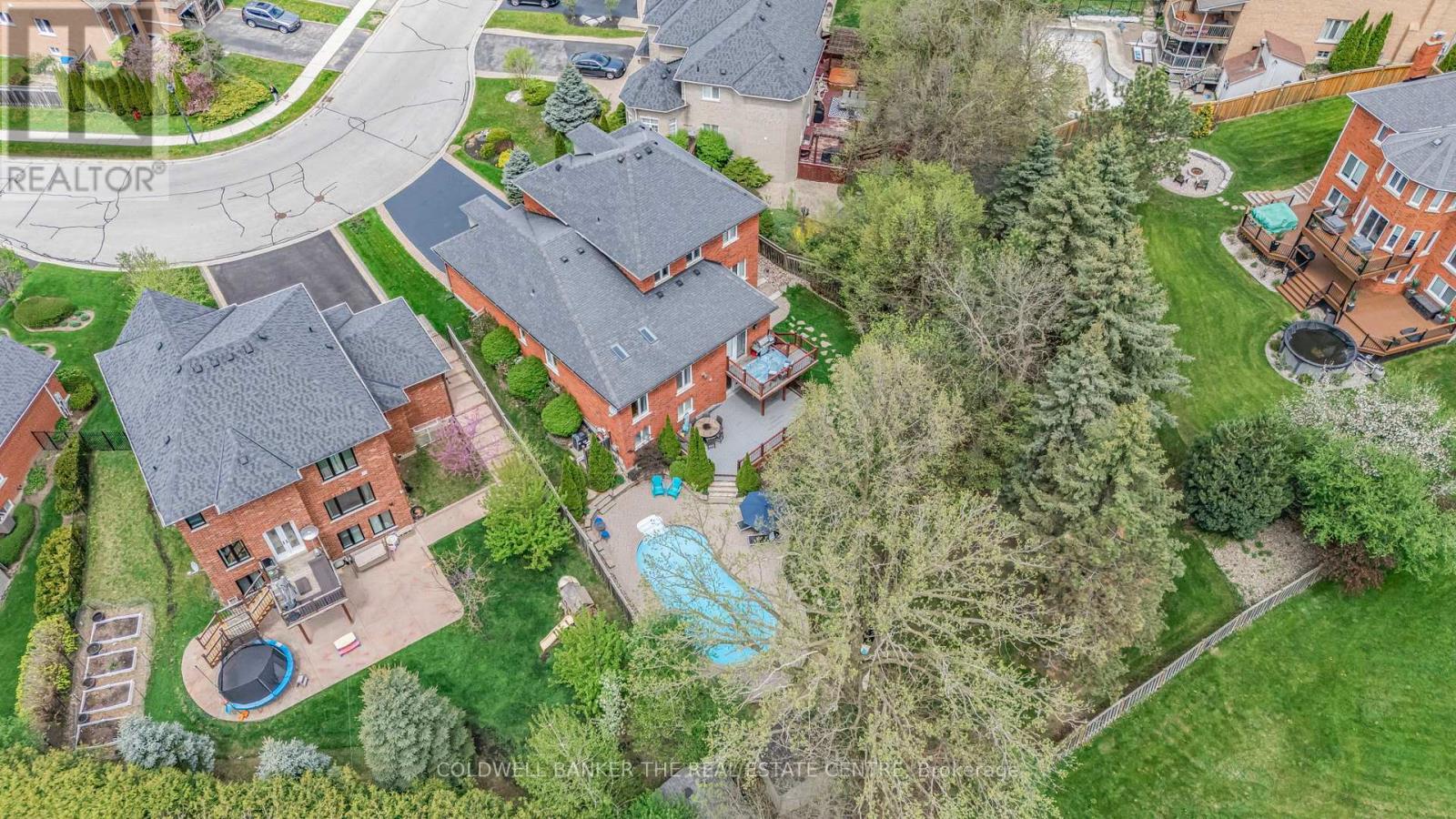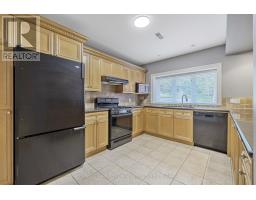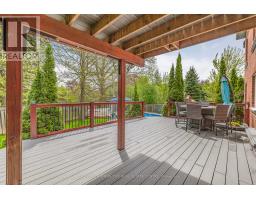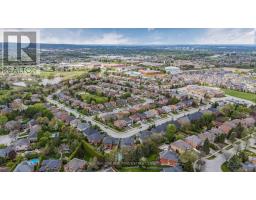918 Best Circle Newmarket, Ontario L3X 2H8
$1,925,000
Welcome to 918 Best Circlean executive 2-storey home in coveted Stonehaven, offering over 4800 sq.ft. of total living space! Set on a pie-shaped lot over 1/5 of an acre with an inground pool, this home checks all the boxes for growing or multi-generational families. Features 4 spacious bedrooms upstairs plus a finished walk-out basement with 2 potential bedrooms, full kitchen, 3-pc bath, large windows, gas fireplace, and its own laundryideal for an in-law suite or apartment. Main kitchen beautifully renovated, along with basement kitchen. Enjoy summer entertaining on the upper & lower decks, or relax poolside on the expansive patio. Triple car garage + parking for 6+ cars. Steps to top-ranked Stonehaven PS, Notre Dame, and near St. Andrews & Pickering College. Easy access to Bayview shops & Hwy 404. New furnace (2024), tankless water heater, and more. A rare turnkey opportunity in one of Newmarkets most desirable communities. (id:50886)
Open House
This property has open houses!
2:30 pm
Ends at:4:00 pm
Property Details
| MLS® Number | N12154054 |
| Property Type | Single Family |
| Community Name | Stonehaven-Wyndham |
| Amenities Near By | Park, Public Transit |
| Community Features | Community Centre |
| Features | Wooded Area, In-law Suite |
| Parking Space Total | 9 |
| Pool Type | Inground Pool |
| Structure | Deck, Shed |
Building
| Bathroom Total | 4 |
| Bedrooms Above Ground | 4 |
| Bedrooms Below Ground | 2 |
| Bedrooms Total | 6 |
| Age | 16 To 30 Years |
| Amenities | Fireplace(s) |
| Appliances | Hot Tub, Dishwasher, Dryer, Microwave, Oven, Range, Stove, Washer, Refrigerator |
| Basement Development | Finished |
| Basement Features | Separate Entrance, Walk Out |
| Basement Type | N/a (finished) |
| Construction Style Attachment | Detached |
| Construction Style Other | Seasonal |
| Cooling Type | Central Air Conditioning |
| Exterior Finish | Brick, Stone |
| Fireplace Present | Yes |
| Fireplace Total | 2 |
| Flooring Type | Hardwood, Tile |
| Foundation Type | Concrete |
| Half Bath Total | 1 |
| Heating Fuel | Natural Gas |
| Heating Type | Forced Air |
| Stories Total | 2 |
| Size Interior | 3,000 - 3,500 Ft2 |
| Type | House |
| Utility Water | Municipal Water |
Parking
| Garage |
Land
| Acreage | No |
| Land Amenities | Park, Public Transit |
| Sewer | Sanitary Sewer |
| Size Depth | 158 Ft ,9 In |
| Size Frontage | 53 Ft |
| Size Irregular | 53 X 158.8 Ft ; Irregular |
| Size Total Text | 53 X 158.8 Ft ; Irregular|under 1/2 Acre |
| Zoning Description | R1-c |
Rooms
| Level | Type | Length | Width | Dimensions |
|---|---|---|---|---|
| Second Level | Primary Bedroom | 4.88 m | 4.5 m | 4.88 m x 4.5 m |
| Second Level | Bedroom 2 | 3.02 m | 3.54 m | 3.02 m x 3.54 m |
| Second Level | Bedroom 3 | 3.02 m | 3.84 m | 3.02 m x 3.84 m |
| Second Level | Bedroom 4 | 3.07 m | 4.11 m | 3.07 m x 4.11 m |
| Basement | Kitchen | 4.04 m | 3.15 m | 4.04 m x 3.15 m |
| Basement | Living Room | 3.83 m | 2.6 m | 3.83 m x 2.6 m |
| Basement | Recreational, Games Room | 10.58 m | 4.34 m | 10.58 m x 4.34 m |
| Basement | Bedroom | 5.12 m | 3.19 m | 5.12 m x 3.19 m |
| Basement | Bedroom | 5.56 m | 2.71 m | 5.56 m x 2.71 m |
| Main Level | Living Room | 5.73 m | 3.24 m | 5.73 m x 3.24 m |
| Main Level | Dining Room | 5.17 m | 3.24 m | 5.17 m x 3.24 m |
| Main Level | Kitchen | 4.52 m | 4.35 m | 4.52 m x 4.35 m |
| Main Level | Eating Area | 3.42 m | 4.79 m | 3.42 m x 4.79 m |
| Main Level | Family Room | 5.38 m | 4.56 m | 5.38 m x 4.56 m |
| Main Level | Office | 4.02 m | 3.12 m | 4.02 m x 3.12 m |
Utilities
| Cable | Available |
| Sewer | Installed |
Contact Us
Contact us for more information
Darcy Toombs
Broker
www.toombsteam.ca/
www.facebook.com/ToombsTeam
twitter.com/darcytoombs
www.linkedin.com/in/darcytoombs
425 Davis Dr
Newmarket, Ontario L3Y 2P1
(905) 895-8615
(905) 895-0314






































