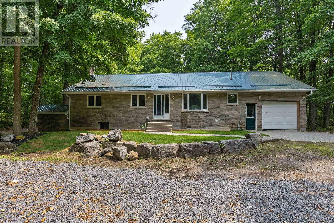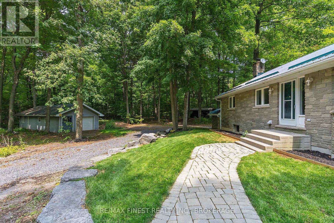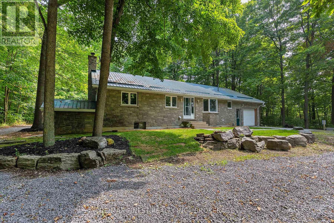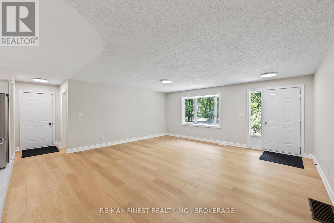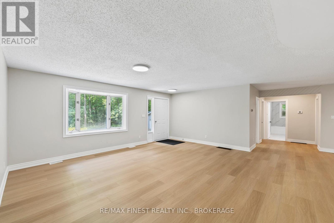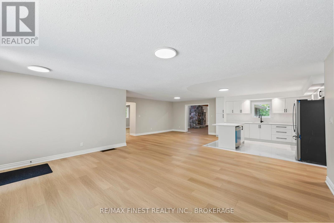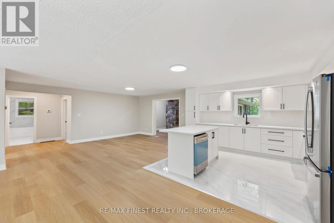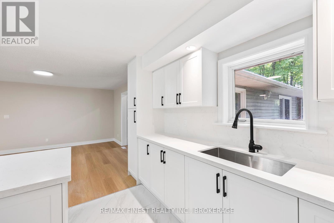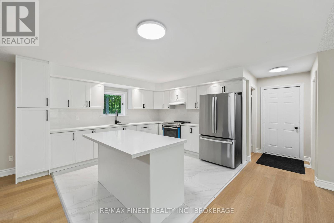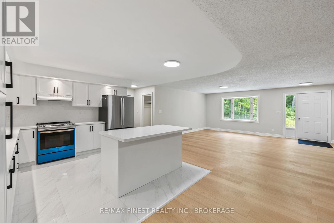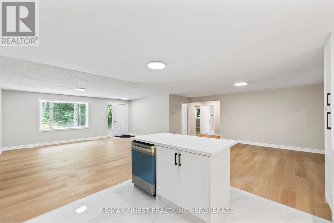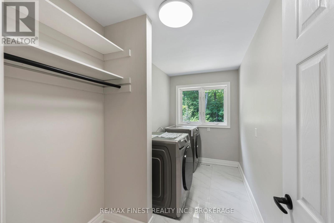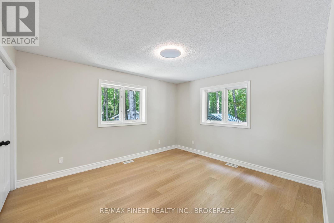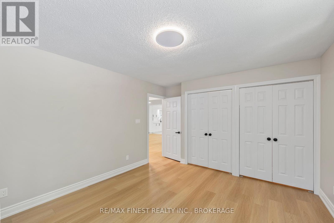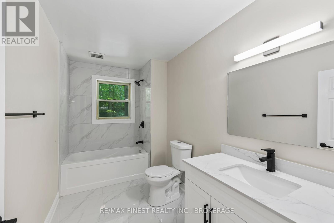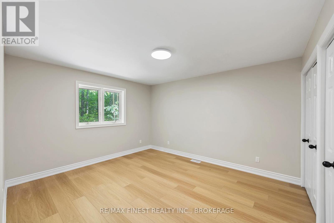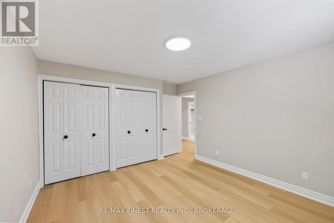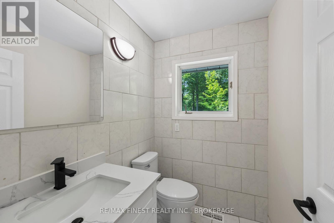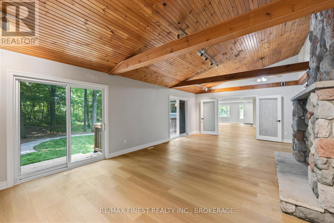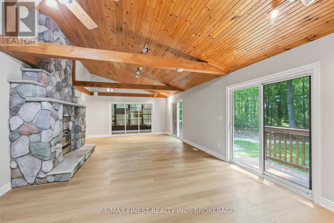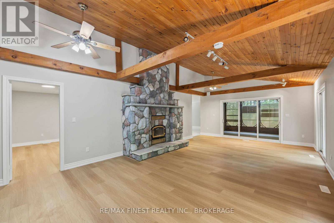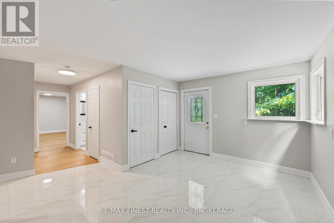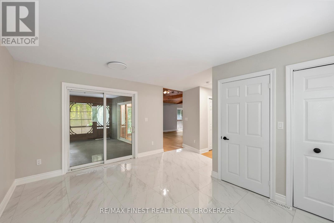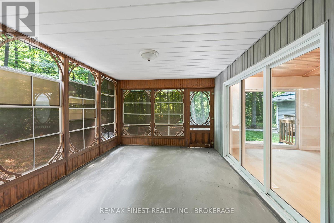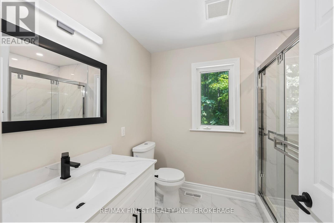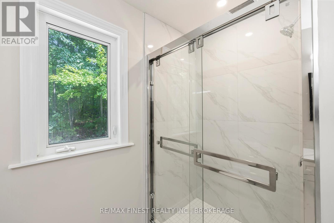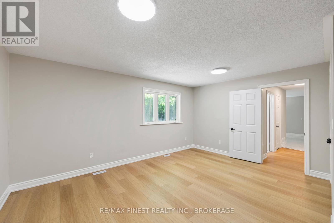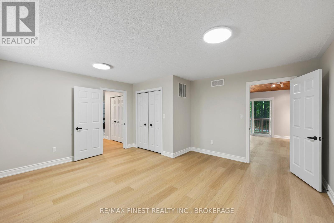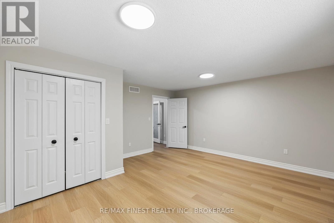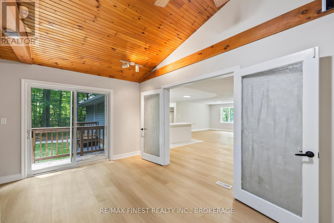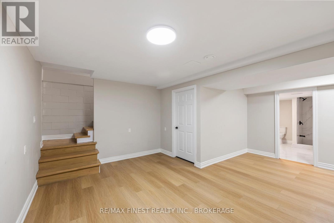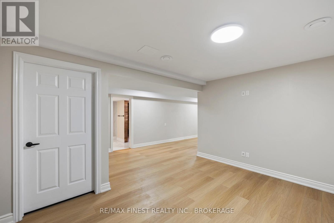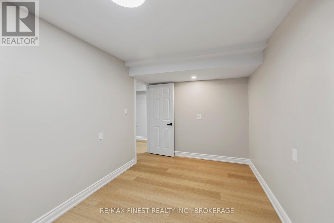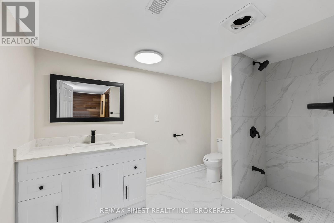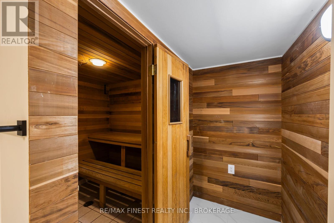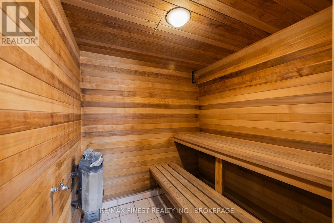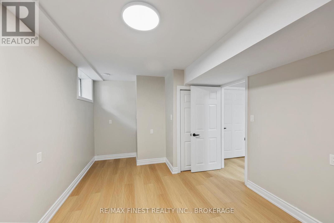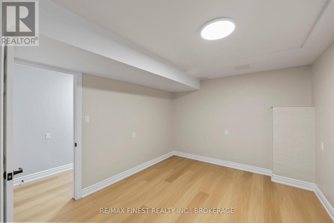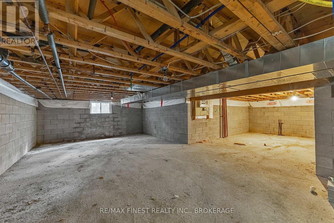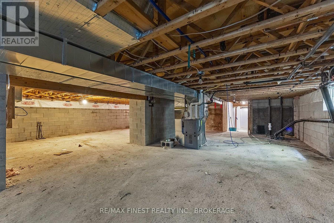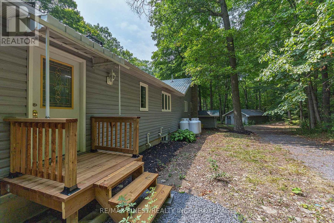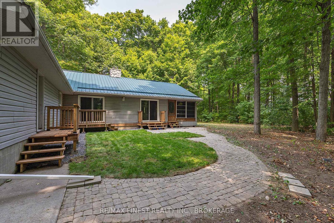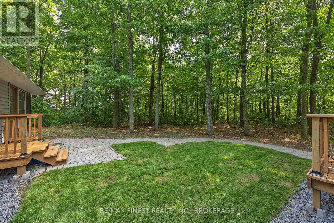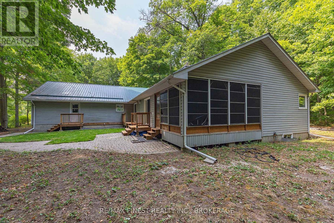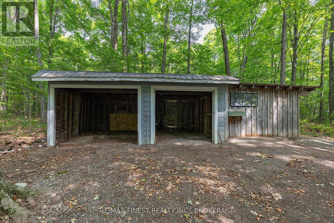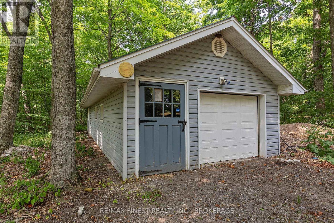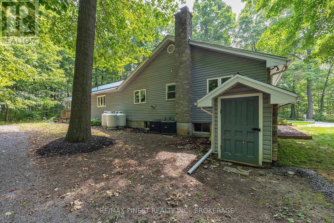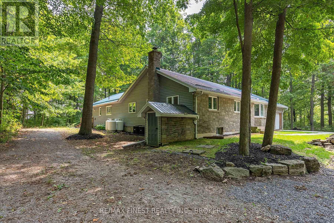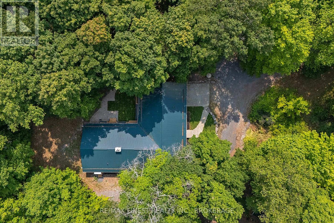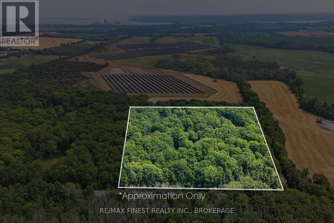918 Fry Road Prince Edward County, Ontario K0K 2T0
$799,900
This beautifully updated 3+1 bedroom, 3.5 bath year-round bungalow offers 2,607 sq. ft. of versatile living space in a peaceful and very private setting on 11.5 acres with an abundance of trees and woods. Recently refreshed, the home features a bright, aesthetically pleasing kitchen with a dining area and a spacious living room with a cozy fireplace. The lower level adds even more flexibility, offering a rec room, full bath, bedroom & additional finished space perfect for in-law potential or a variety of uses. Two propane furnaces ensure comfort year-round, while the property boasts a single attached garage, a detached single garage, and a detached two-car garage perfect for hobbies, a workshop, or a home-based business. Enjoy the screened three-season room leading to a beautiful treed lot, ideal for relaxing or entertaining. Low-maintenance touches include a metal roof and a brick and vinyl exterior. Located on a gently rolling road just minutes to Pictons shops and restaurants, and only 15 minutes to Belleville and Hwy 401, this property blends rural charm with everyday convenience! (id:50886)
Property Details
| MLS® Number | X12346398 |
| Property Type | Single Family |
| Community Name | Sophiasburg Ward |
| Equipment Type | Propane Tank |
| Parking Space Total | 8 |
| Rental Equipment Type | Propane Tank |
| Structure | Deck |
Building
| Bathroom Total | 4 |
| Bedrooms Above Ground | 3 |
| Bedrooms Below Ground | 1 |
| Bedrooms Total | 4 |
| Age | 31 To 50 Years |
| Appliances | Dryer, Stove, Washer, Refrigerator |
| Architectural Style | Bungalow |
| Basement Development | Finished |
| Basement Type | Full (finished) |
| Construction Style Attachment | Detached |
| Cooling Type | Central Air Conditioning |
| Exterior Finish | Stone, Vinyl Siding |
| Fireplace Present | Yes |
| Foundation Type | Concrete |
| Half Bath Total | 1 |
| Heating Fuel | Propane |
| Heating Type | Forced Air |
| Stories Total | 1 |
| Size Interior | 2,500 - 3,000 Ft2 |
| Type | House |
| Utility Water | Dug Well |
Parking
| Attached Garage | |
| Garage |
Land
| Acreage | Yes |
| Sewer | Septic System |
| Size Depth | 650 Ft |
| Size Frontage | 770 Ft |
| Size Irregular | 770 X 650 Ft |
| Size Total Text | 770 X 650 Ft|10 - 24.99 Acres |
Rooms
| Level | Type | Length | Width | Dimensions |
|---|---|---|---|---|
| Basement | Bedroom | 5.03 m | 3.12 m | 5.03 m x 3.12 m |
| Basement | Bathroom | 4.19 m | 3.12 m | 4.19 m x 3.12 m |
| Basement | Other | 2.61 m | 4.27 m | 2.61 m x 4.27 m |
| Basement | Other | 2.43 m | 3.22 m | 2.43 m x 3.22 m |
| Basement | Recreational, Games Room | 8.15 m | 5.72 m | 8.15 m x 5.72 m |
| Main Level | Living Room | 4.79 m | 8.43 m | 4.79 m x 8.43 m |
| Main Level | Kitchen | 10.92 m | 9.44 m | 10.92 m x 9.44 m |
| Main Level | Sunroom | 4.79 m | 3.57 m | 4.79 m x 3.57 m |
| Main Level | Primary Bedroom | 5.6 m | 5.07 m | 5.6 m x 5.07 m |
| Main Level | Bedroom | 4.92 m | 3.67 m | 4.92 m x 3.67 m |
| Main Level | Bedroom | 4.92 m | 3.61 m | 4.92 m x 3.61 m |
| Main Level | Bathroom | 3.39 m | 1.89 m | 3.39 m x 1.89 m |
| Main Level | Bathroom | 2.16 m | 2.62 m | 2.16 m x 2.62 m |
| Main Level | Bathroom | 1.59 m | 1.84 m | 1.59 m x 1.84 m |
Utilities
| Electricity | Installed |
| Wireless | Available |
| Electricity Connected | Connected |
Contact Us
Contact us for more information
Shannon Green
Salesperson
www.shannonsold613.ca/
105-1329 Gardiners Rd
Kingston, Ontario K7P 0L8
(613) 389-7777
remaxfinestrealty.com/

