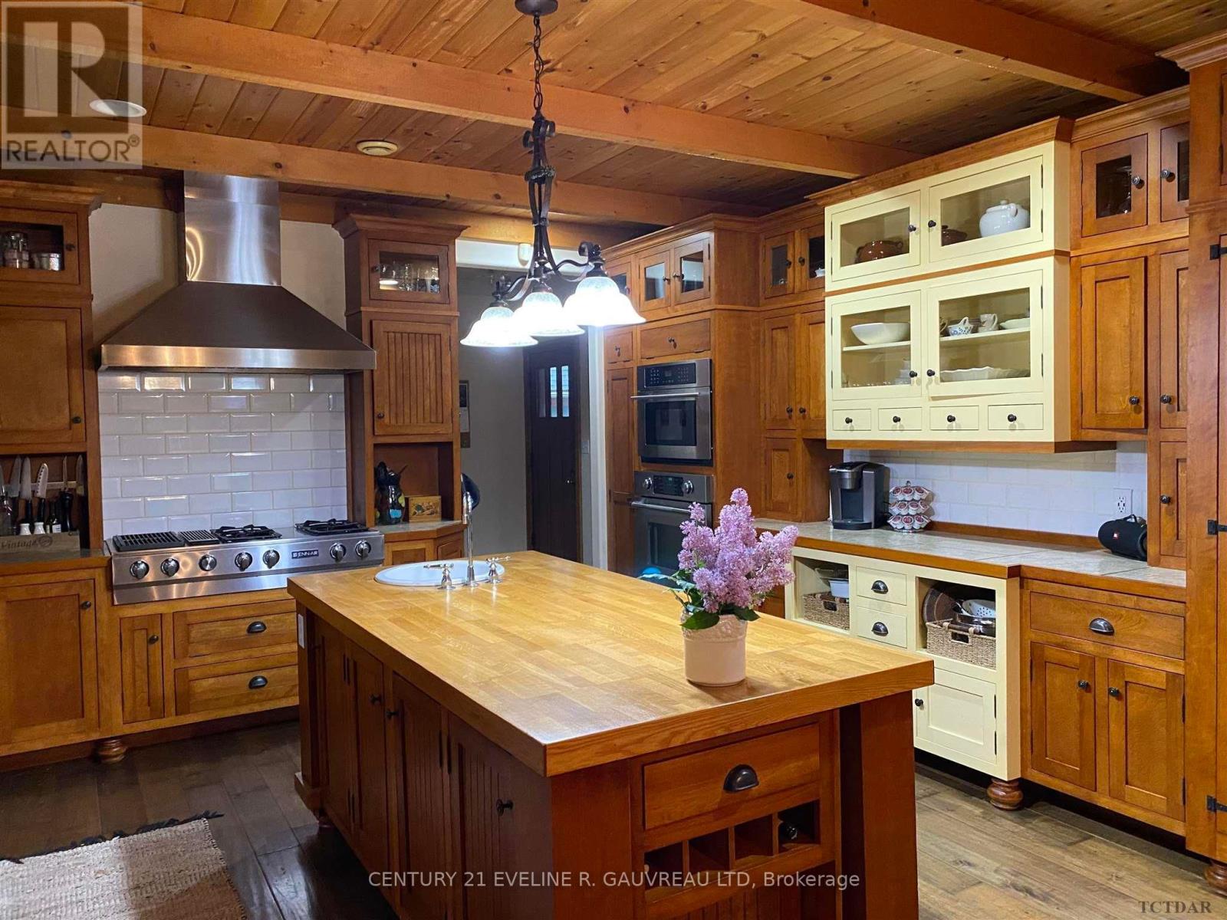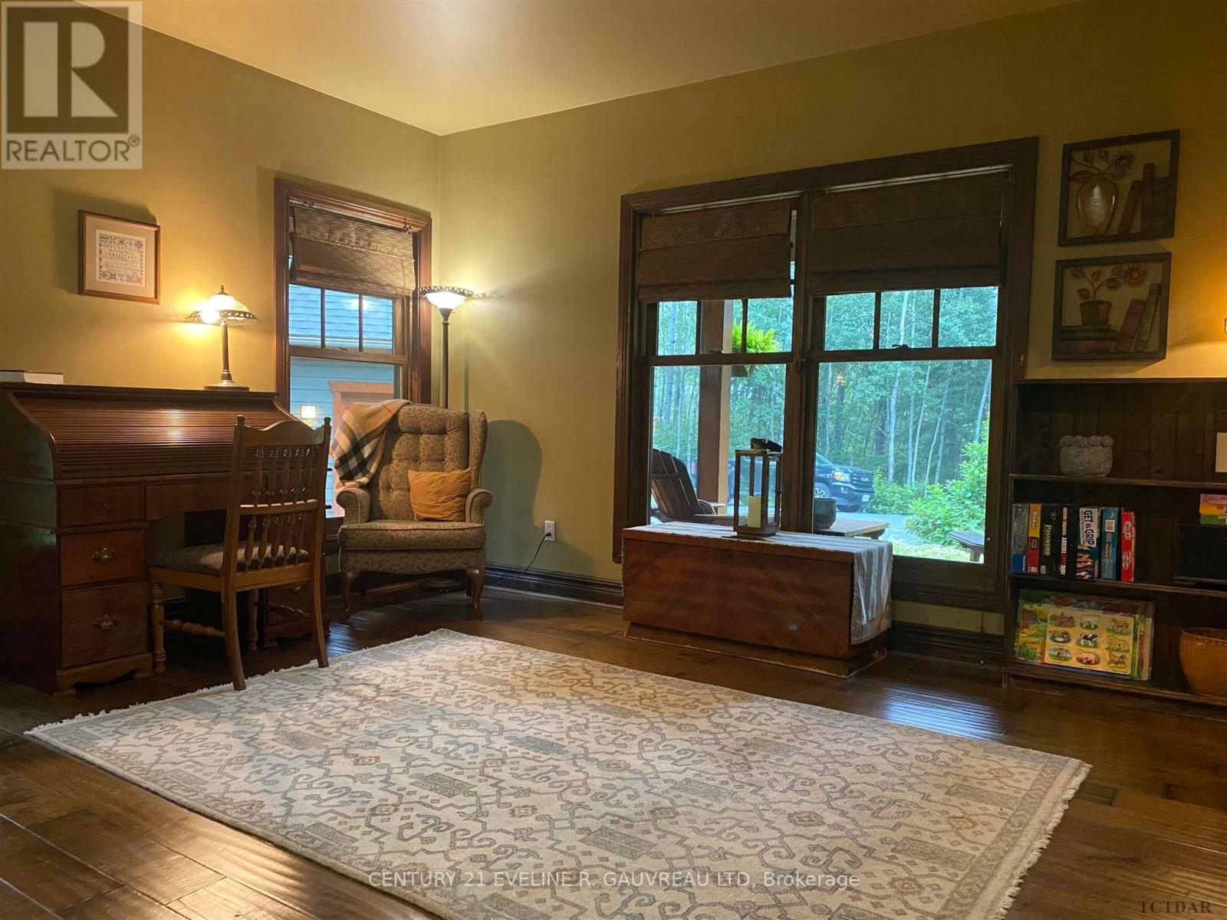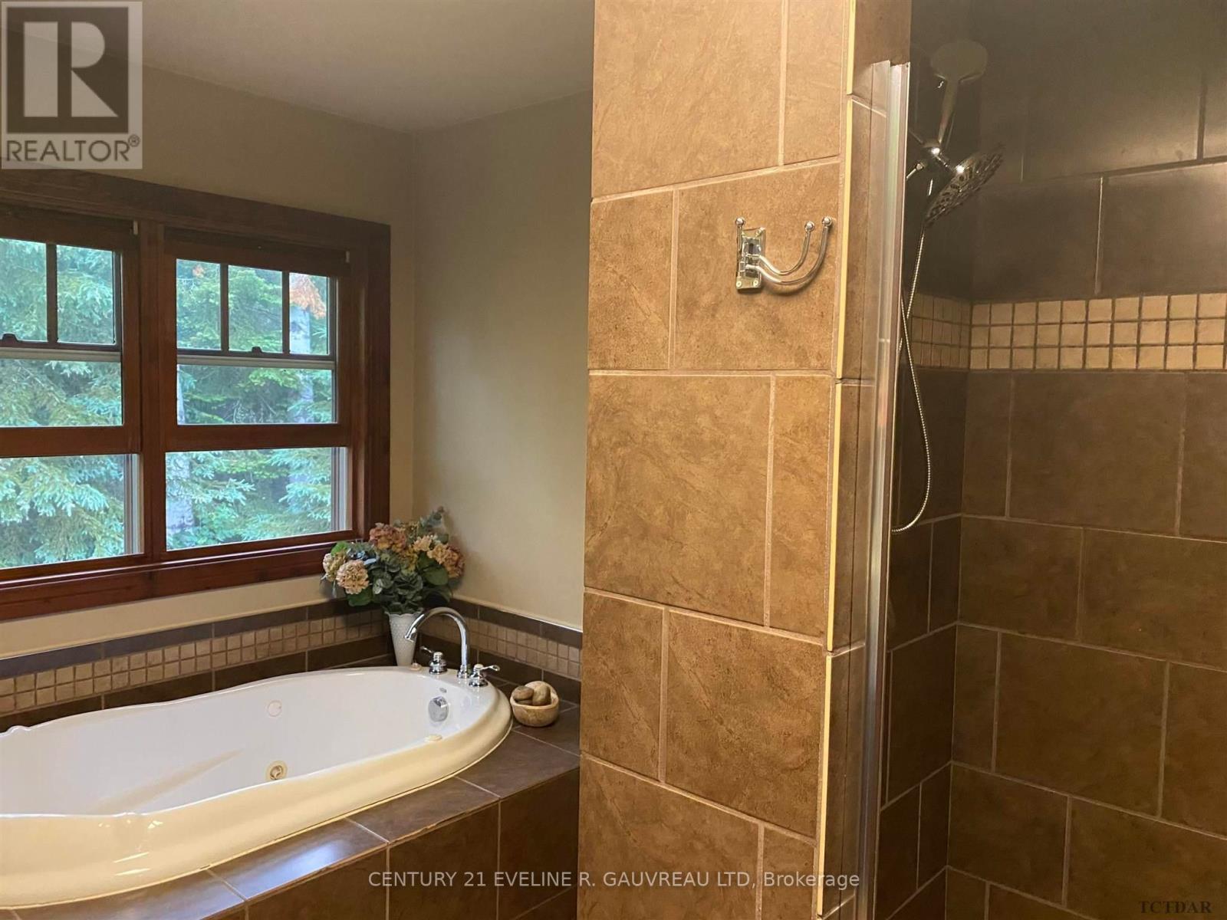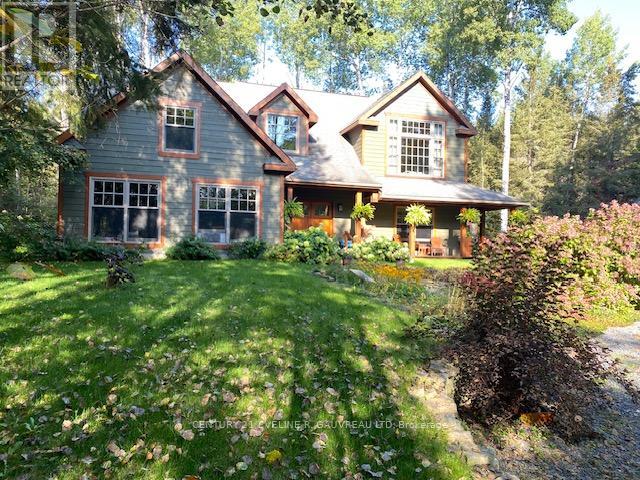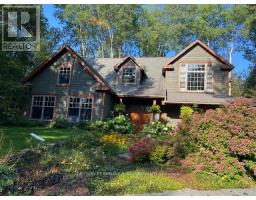918183 Portage Bay Road Coleman, Ontario P0J 1C0
$895,000
This stunning custom-built post and beam home offers over 3,000 sq. ft. of living space on a beautifully landscaped private lot. The main floor includes a bedroom or den, bathroom, and laundry area, while the second floor features three spacious bedrooms, two with on-suite baths. The master suite includes walk-in closets and a luxurious bath with a jetted tub. The open-concept main floor connects a kitchen with gas stove to the dining and living areas, centered around a stone fireplace. Heated slate and engineered floors run throughout. Patio doors lead to a wrap-around deck, perfect for enjoying the private yard. The property also includes an oversized heated garage with loft, a matching garden shed, and a cozy pellet stove in the family room. This is a must-see home for anyone seeking comfort and elegance! Cost for Hydro $375 average per month and propane average cost $245 per month.mpac code:301. Square footage 3000. ** This is a linked property.** (id:50886)
Property Details
| MLS® Number | T9352620 |
| Property Type | Single Family |
| Features | Wooded Area |
| ParkingSpaceTotal | 20 |
| Structure | Patio(s), Shed |
| ViewType | Lake View |
Building
| BathroomTotal | 3 |
| BedroomsAboveGround | 4 |
| BedroomsTotal | 4 |
| Amenities | Fireplace(s) |
| Appliances | Oven - Built-in |
| ConstructionStyleAttachment | Detached |
| ExteriorFinish | Wood |
| FireplaceFuel | Pellet |
| FireplacePresent | Yes |
| FireplaceTotal | 2 |
| FireplaceType | Stove |
| FoundationType | Slab, Concrete |
| HalfBathTotal | 1 |
| HeatingFuel | Propane |
| HeatingType | Radiant Heat |
| StoriesTotal | 2 |
| Type | House |
Parking
| Detached Garage |
Land
| AccessType | Year-round Access |
| Acreage | No |
| LandscapeFeatures | Landscaped |
| Sewer | Septic System |
| SizeDepth | 221 Ft |
| SizeFrontage | 333 Ft |
| SizeIrregular | 333 X 221 Ft |
| SizeTotalText | 333 X 221 Ft|1/2 - 1.99 Acres |
| ZoningDescription | Residential |
Rooms
| Level | Type | Length | Width | Dimensions |
|---|---|---|---|---|
| Second Level | Bedroom | 4.87 m | 4.69 m | 4.87 m x 4.69 m |
| Second Level | Bedroom 2 | 3.53 m | 6.61 m | 3.53 m x 6.61 m |
| Second Level | Bedroom 3 | 5.48 m | 4.87 m | 5.48 m x 4.87 m |
| Main Level | Foyer | 4.81 m | 4.54 m | 4.81 m x 4.54 m |
| Main Level | Dining Room | 4.26 m | 4.57 m | 4.26 m x 4.57 m |
| Main Level | Kitchen | 4.63 m | 4.6 m | 4.63 m x 4.6 m |
| Main Level | Sunroom | 7.31 m | 7.31 m | 7.31 m x 7.31 m |
| Main Level | Laundry Room | 1.64 m | 6.09 m | 1.64 m x 6.09 m |
| Main Level | Bathroom | 0.91 m | 1.2 m | 0.91 m x 1.2 m |
| Main Level | Family Room | 6.09 m | 6.4 m | 6.09 m x 6.4 m |
| Main Level | Den | 5.05 m | 4.63 m | 5.05 m x 4.63 m |
https://www.realtor.ca/real-estate/27459129/918183-portage-bay-road-coleman
Interested?
Contact us for more information
Louise Diane Ames
Broker
19 Paget St. S.
New Liskeard, Ontario P0J 1P0







