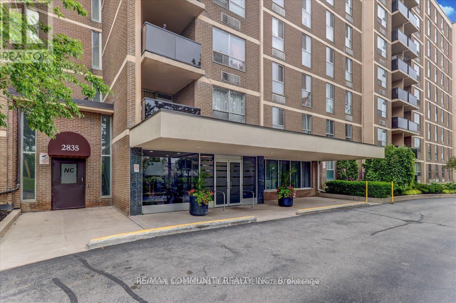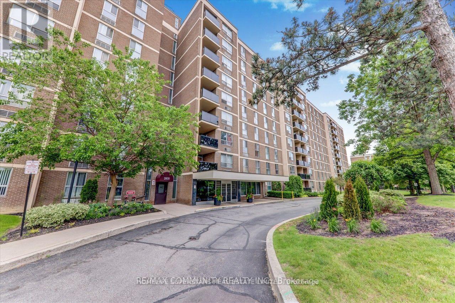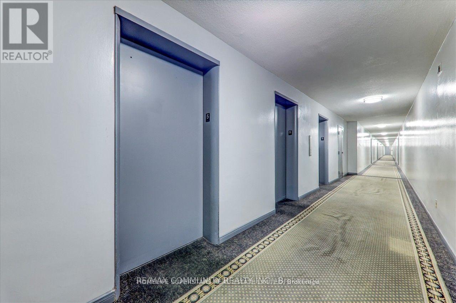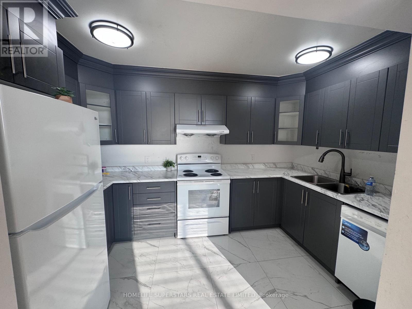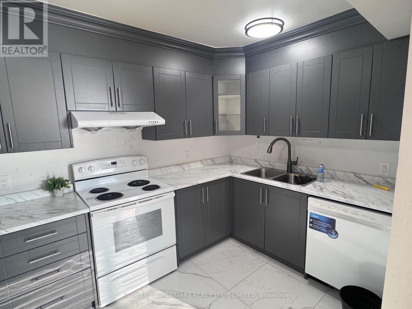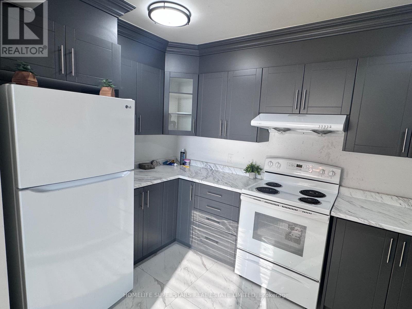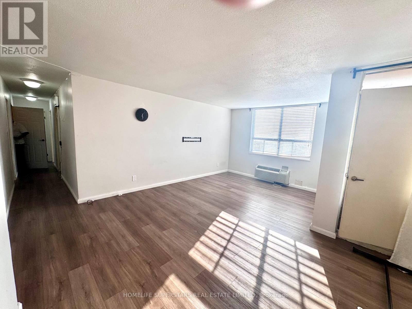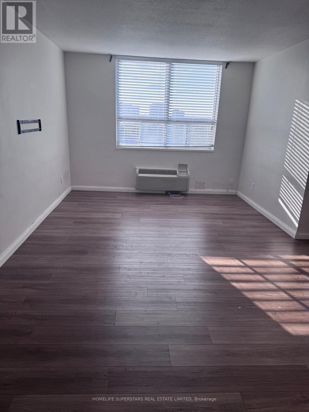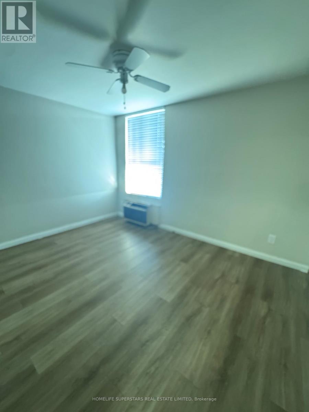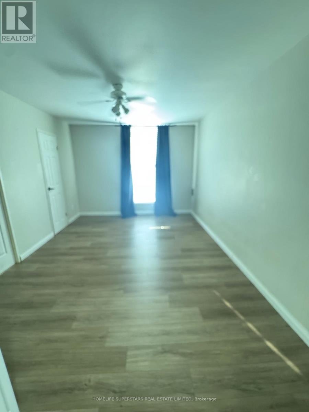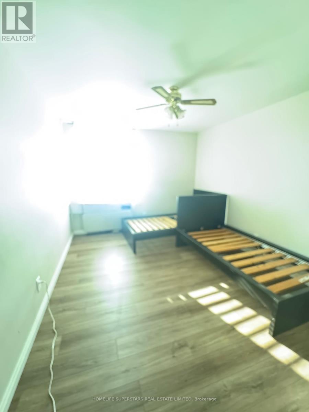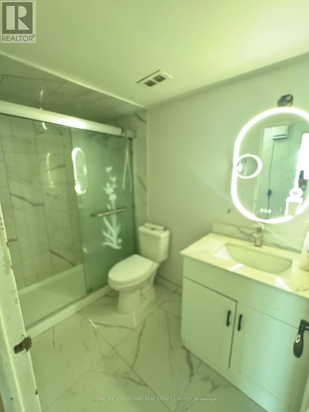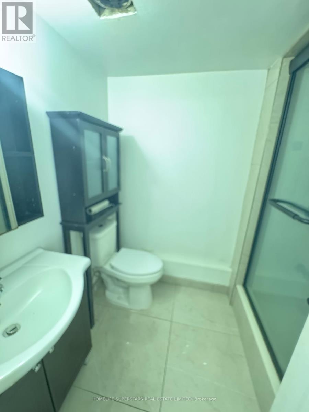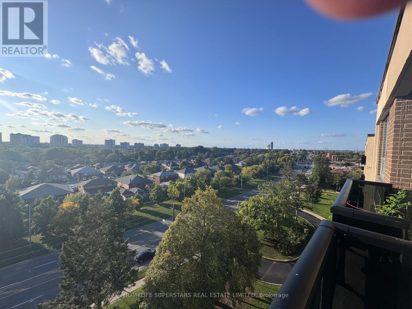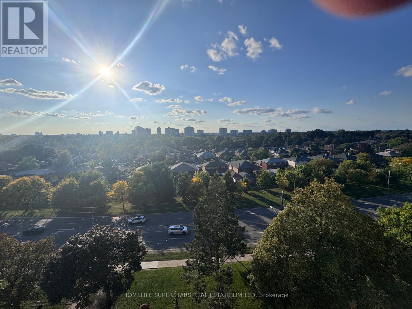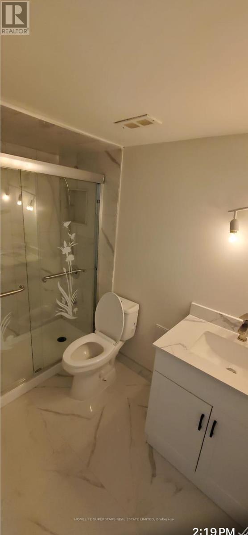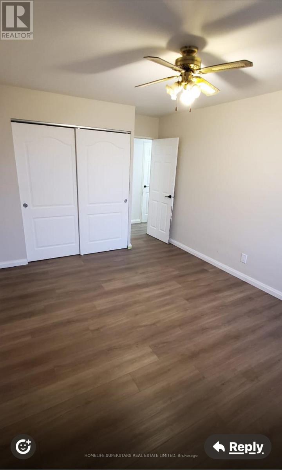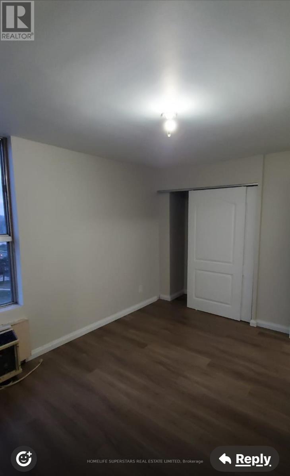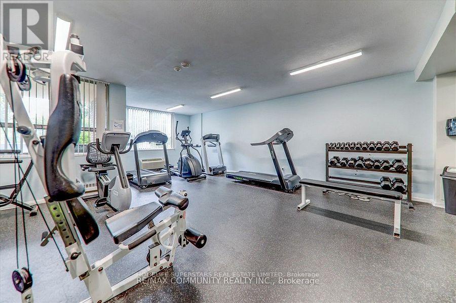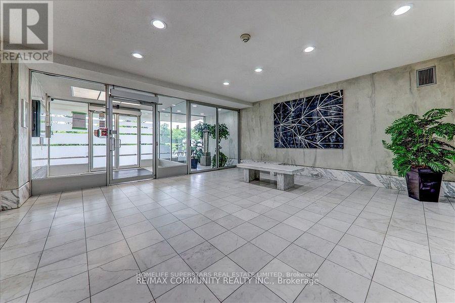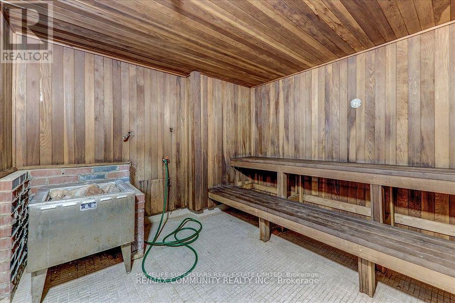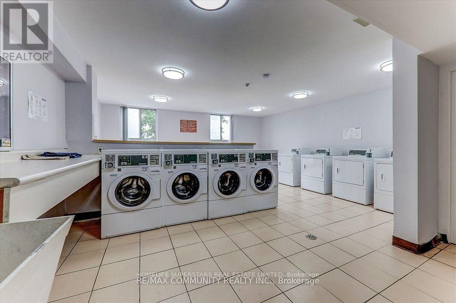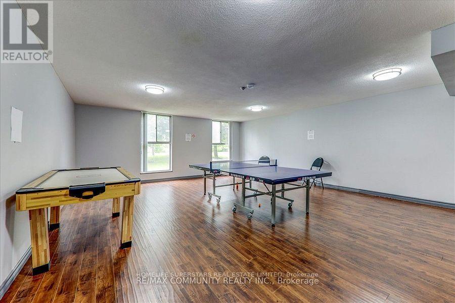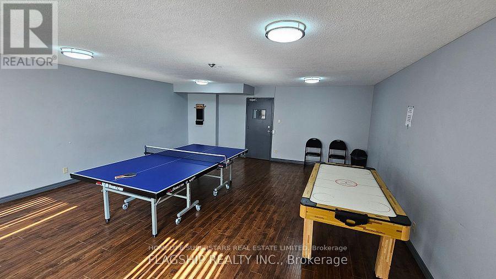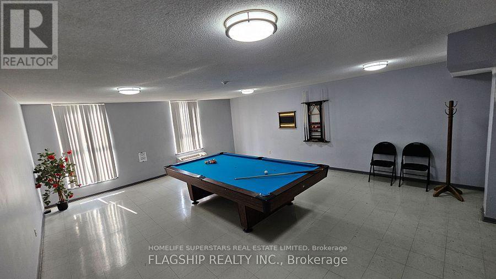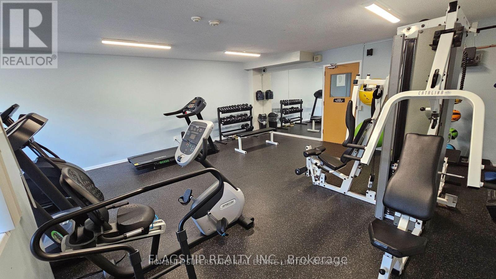919 - 2835 Islington Avenue Toronto, Ontario M9L 2K2
$3,000 Monthly
Well-maintained Corner Unit Fully Renovated condo in a highly desirable neighborhood, just a short walk from the brand-new Finch LRT. This spacious 3-bedroom, 2 full bathroom, 2 Tandem Parking unit boasts a sunny West/East exposure and features a large balcony.The functional and spacious layout includes good-sized principal rooms and convenient in-suite laundry. Located at the prime intersection of Islington & Finch. Enjoy the convenience of TTC and transit at your doorstep, with schools, Rowntree Park, shopping, and a mall all within walking distance. Additionally, you will have quick access to Hwy 400 and Hwy 427. (id:50886)
Property Details
| MLS® Number | W12430823 |
| Property Type | Single Family |
| Community Name | Humber Summit |
| Amenities Near By | Park, Place Of Worship, Public Transit, Schools |
| Communication Type | High Speed Internet |
| Community Features | Pets Allowed With Restrictions |
| Features | Conservation/green Belt, Balcony, Carpet Free |
| Parking Space Total | 2 |
| View Type | View |
Building
| Bathroom Total | 2 |
| Bedrooms Above Ground | 3 |
| Bedrooms Total | 3 |
| Age | 51 To 99 Years |
| Amenities | Exercise Centre, Party Room, Sauna, Visitor Parking |
| Basement Type | None |
| Cooling Type | Central Air Conditioning |
| Exterior Finish | Brick |
| Flooring Type | Laminate, Ceramic |
| Heating Fuel | Electric |
| Heating Type | Forced Air |
| Size Interior | 1,200 - 1,399 Ft2 |
| Type | Apartment |
Parking
| Underground | |
| Garage |
Land
| Acreage | No |
| Land Amenities | Park, Place Of Worship, Public Transit, Schools |
Rooms
| Level | Type | Length | Width | Dimensions |
|---|---|---|---|---|
| Main Level | Living Room | 6.25 m | 3.12 m | 6.25 m x 3.12 m |
| Main Level | Dining Room | 3.2 m | 2.7 m | 3.2 m x 2.7 m |
| Main Level | Kitchen | 3.95 m | 2.4 m | 3.95 m x 2.4 m |
| Main Level | Primary Bedroom | 4.7 m | 3.25 m | 4.7 m x 3.25 m |
| Main Level | Bedroom 2 | 4.3 m | 3.15 m | 4.3 m x 3.15 m |
| Main Level | Bedroom 3 | 3.25 m | 3.15 m | 3.25 m x 3.15 m |
| Main Level | Laundry Room | 2.65 m | 2 m | 2.65 m x 2 m |
Contact Us
Contact us for more information
Amrik Singh Ghuman
Salesperson
(416) 875-0602
102-23 Westmore Drive
Toronto, Ontario M9V 3Y7
(416) 740-4000
(416) 740-8314
Prem Sagar Dhawan
Broker
(416) 617-7055
102-23 Westmore Drive
Toronto, Ontario M9V 3Y7
(416) 740-4000
(416) 740-8314

