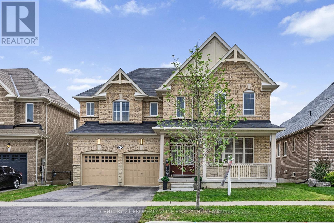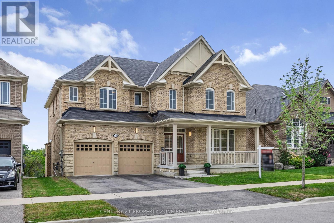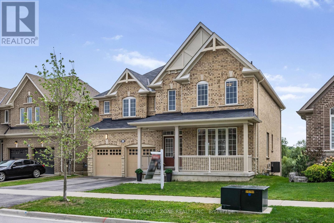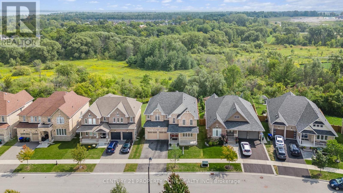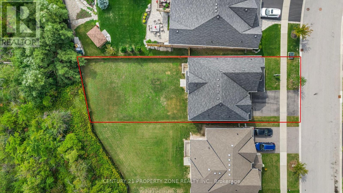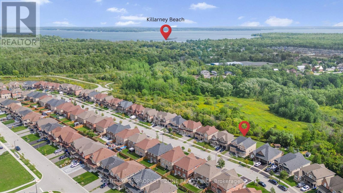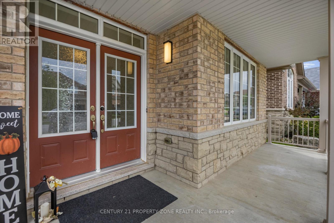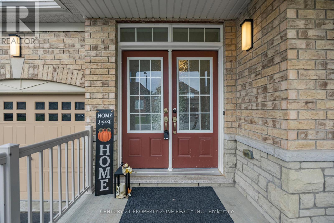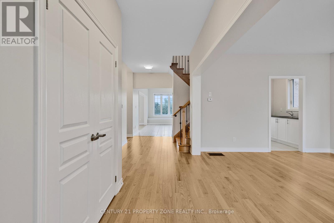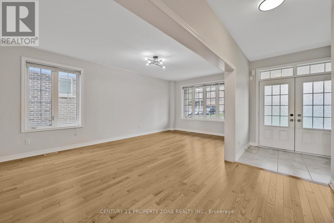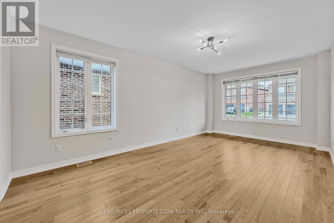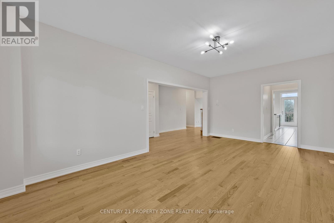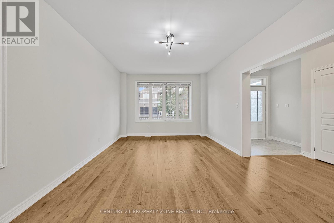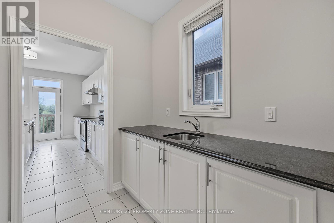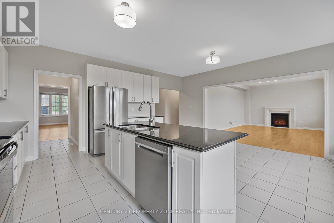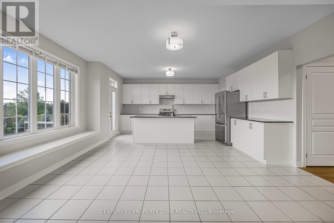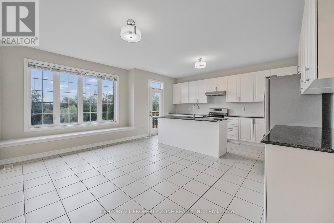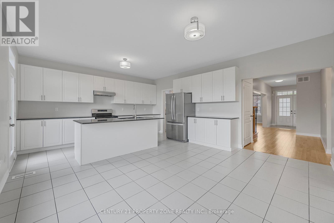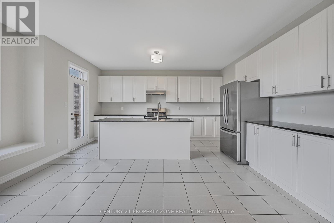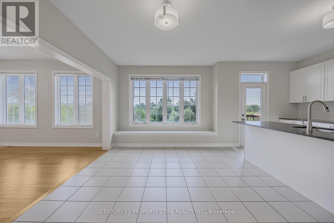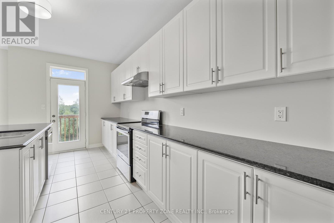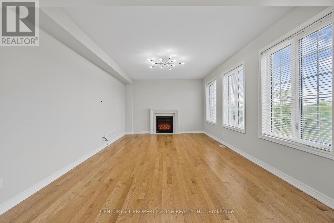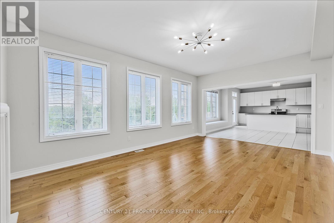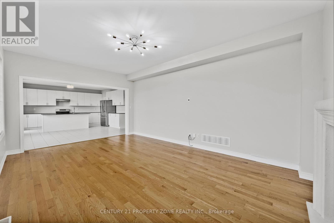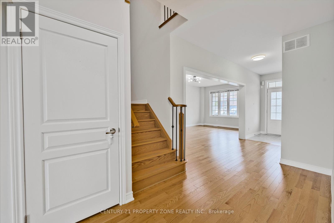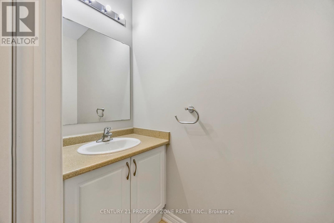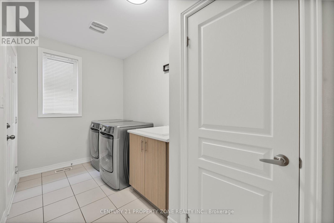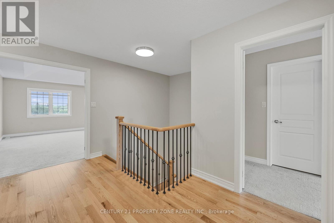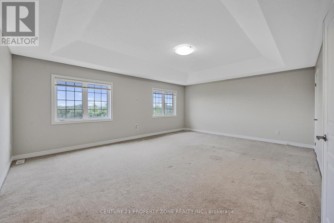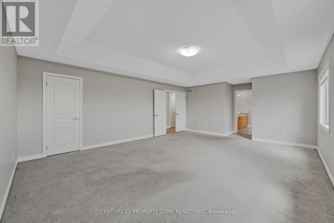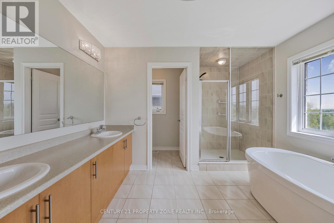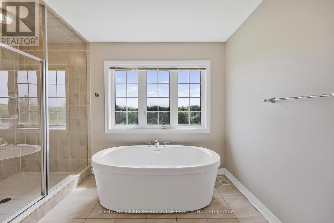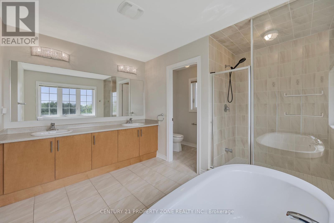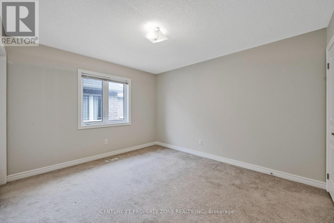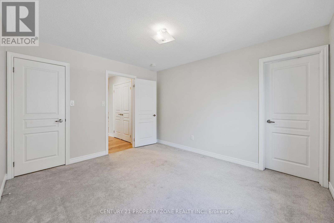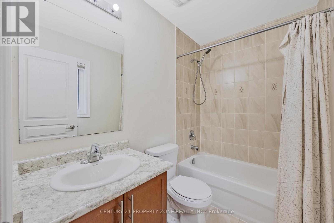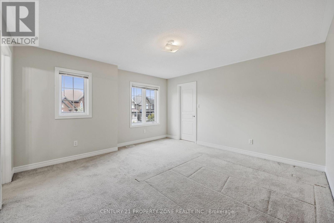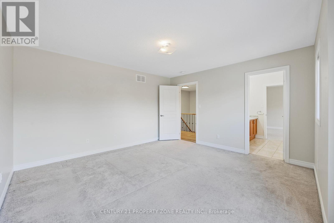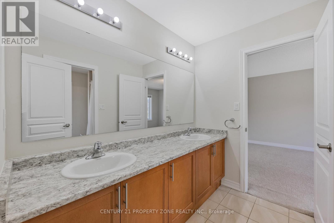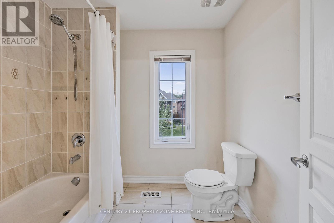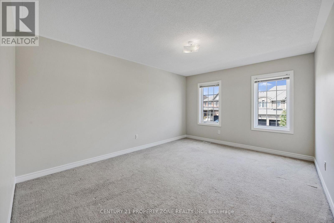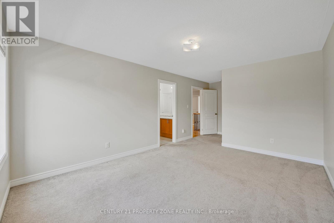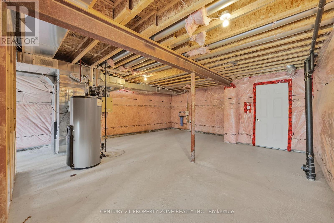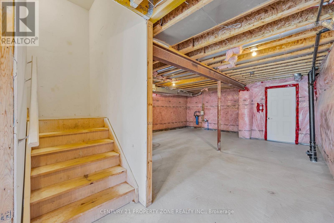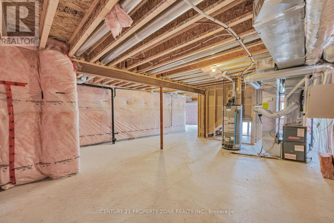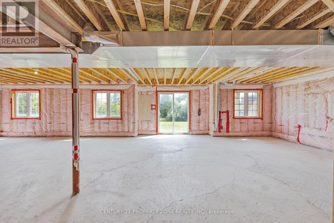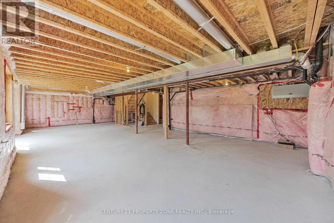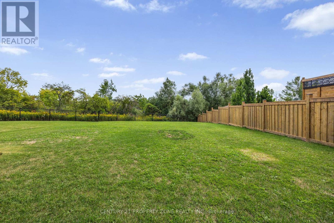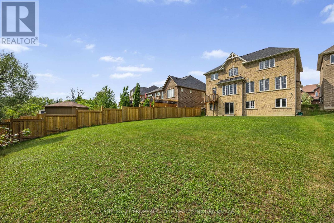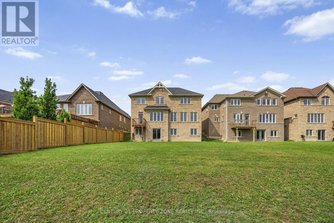919 Green Street Innisfil, Ontario L0L 1W0
$3,500 Monthly
Welcome to 919 Green St! Located in the heart of the highly sought-after Killarney BeachVillage, this bright and spacious home offers over 3,100 sq ft of Freshly Painted thoughtfully designed living space on two levels. Set on a premium 50 ft x 153 ft lot backing onto tranquil green space, this home combines upscale finishes with everyday comfort. Enjoy gleaming hardwoodfloors, granite countertops, and large, light-filled living areas perfect for family living and entertaining. The chefs kitchen features a convenient butlers pantry, while the large Walkoutbasement provides an open space for storage or rec use. Each generously sized bedroom boast sits own walk-in closet and ensuite, offering both luxury and privacy. A rare opportunity to own an executive home in one of the area's most desirable communities. Just a short drive from Highway 400 and Barrie GO station! (id:50886)
Property Details
| MLS® Number | N12431834 |
| Property Type | Single Family |
| Community Name | Lefroy |
| Amenities Near By | Park, Schools |
| Features | Wooded Area, Ravine |
| Parking Space Total | 6 |
Building
| Bathroom Total | 4 |
| Bedrooms Above Ground | 4 |
| Bedrooms Total | 4 |
| Appliances | Central Vacuum, Dishwasher, Dryer, Stove, Washer, Refrigerator |
| Basement Features | Walk Out |
| Basement Type | N/a |
| Construction Style Attachment | Detached |
| Cooling Type | Central Air Conditioning |
| Exterior Finish | Brick |
| Fireplace Present | Yes |
| Flooring Type | Hardwood, Tile |
| Foundation Type | Unknown |
| Half Bath Total | 1 |
| Heating Fuel | Natural Gas |
| Heating Type | Forced Air |
| Stories Total | 2 |
| Size Interior | 3,000 - 3,500 Ft2 |
| Type | House |
| Utility Water | Municipal Water |
Parking
| Attached Garage | |
| Garage |
Land
| Acreage | No |
| Land Amenities | Park, Schools |
| Sewer | Sanitary Sewer |
| Size Depth | 153 Ft ,6 In |
| Size Frontage | 49 Ft ,10 In |
| Size Irregular | 49.9 X 153.5 Ft |
| Size Total Text | 49.9 X 153.5 Ft |
Rooms
| Level | Type | Length | Width | Dimensions |
|---|---|---|---|---|
| Second Level | Primary Bedroom | 6.46 m | 4.6 m | 6.46 m x 4.6 m |
| Second Level | Bedroom 2 | 3.81 m | 3.38 m | 3.81 m x 3.38 m |
| Second Level | Bedroom 3 | 4.27 m | 4.27 m | 4.27 m x 4.27 m |
| Second Level | Bedroom 4 | 3.44 m | 4.63 m | 3.44 m x 4.63 m |
| Main Level | Living Room | 5.91 m | 3.69 m | 5.91 m x 3.69 m |
| Main Level | Family Room | 3.81 m | 6.4 m | 3.81 m x 6.4 m |
| Main Level | Eating Area | 3.35 m | 4.88 m | 3.35 m x 4.88 m |
| Main Level | Kitchen | 2.68 m | 4.88 m | 2.68 m x 4.88 m |
Utilities
| Cable | Installed |
| Electricity | Installed |
| Sewer | Installed |
https://www.realtor.ca/real-estate/28924520/919-green-street-innisfil-lefroy-lefroy
Contact Us
Contact us for more information
Sagar Matharu
Salesperson
www.youtube.com/embed/pB6j9g3a_Yw
sagarmatharu.century21propertyzone.com/
www.facebook.com/smrealty1/
www.linkedin.com/in/sagar-matharu/
8975 Mcclaughlin Rd #6
Brampton, Ontario L6Y 0Z6
(647) 910-9999

