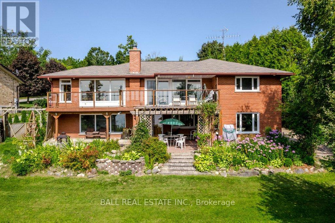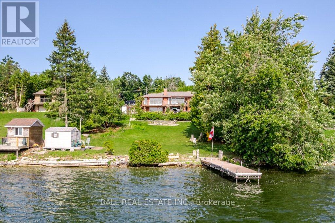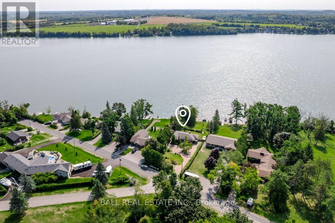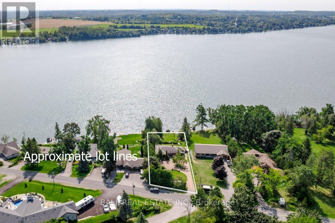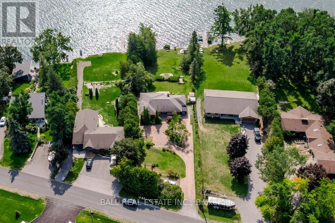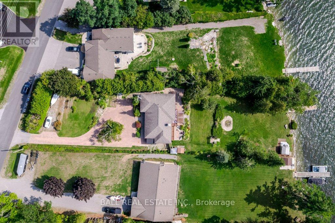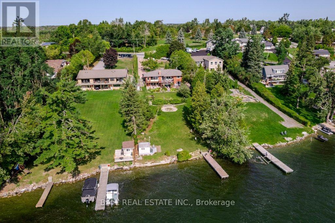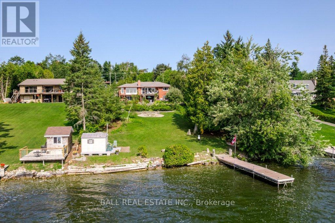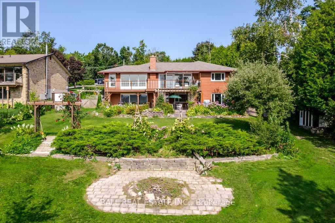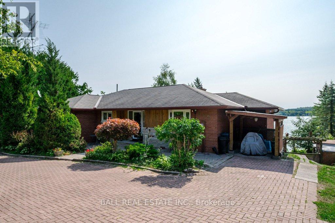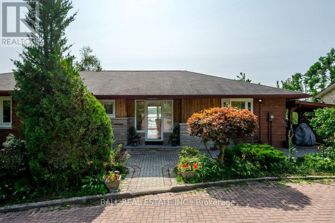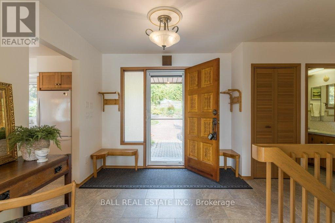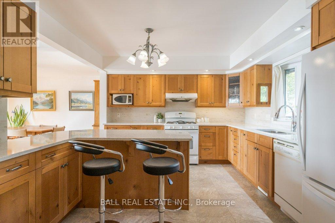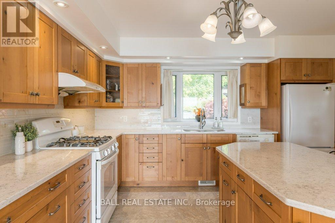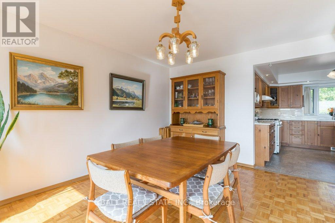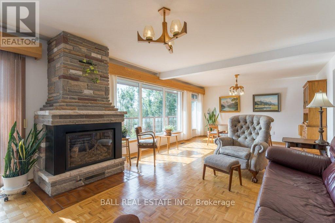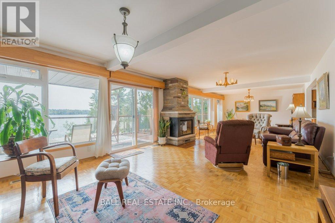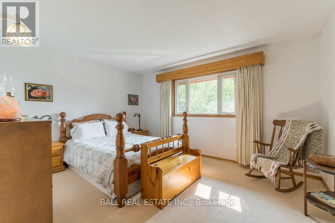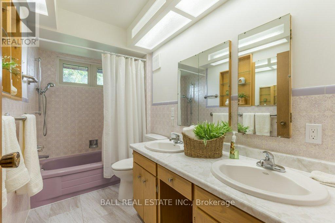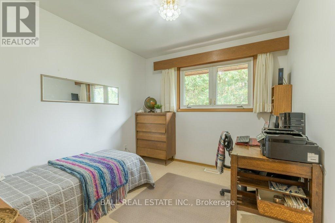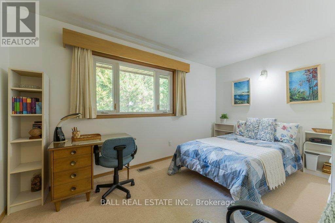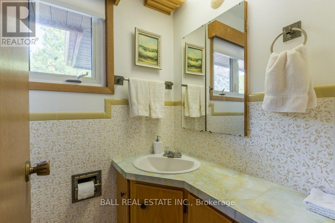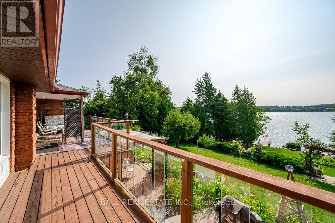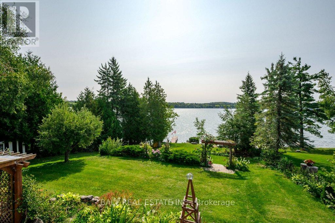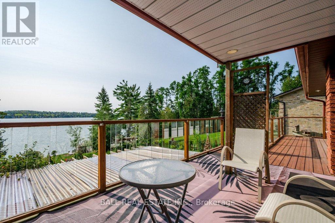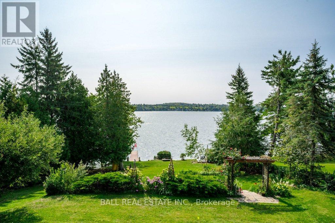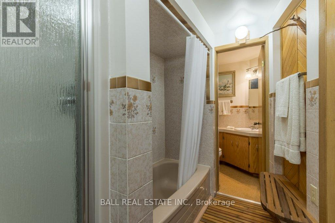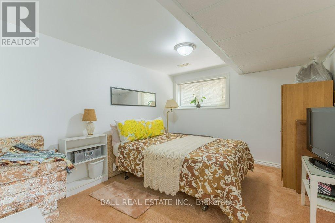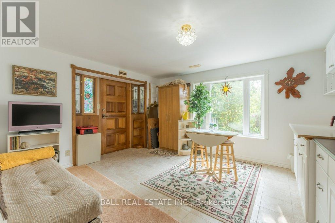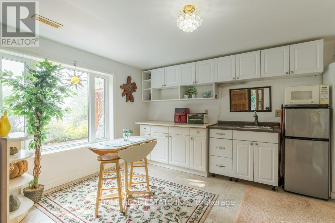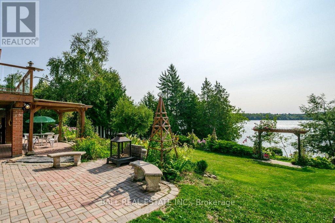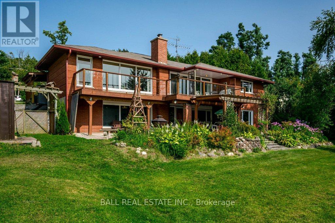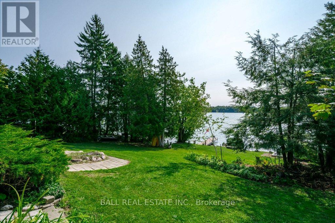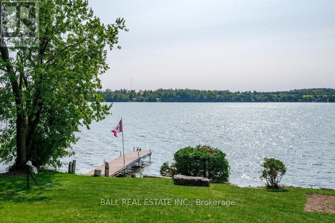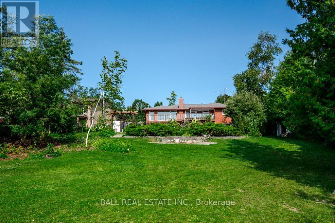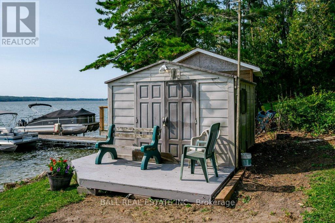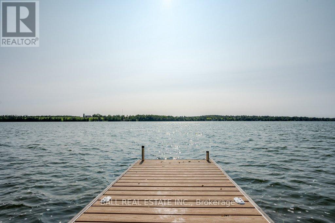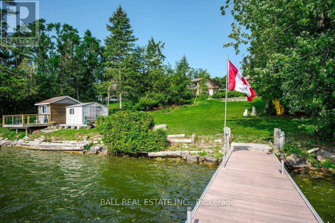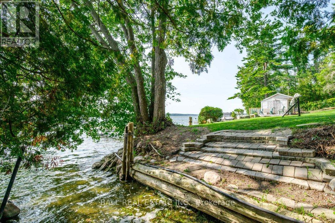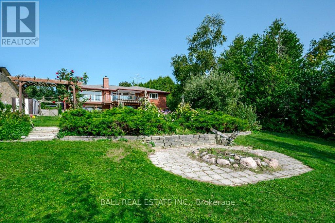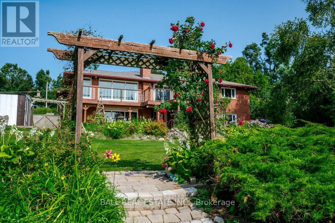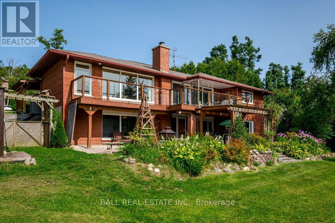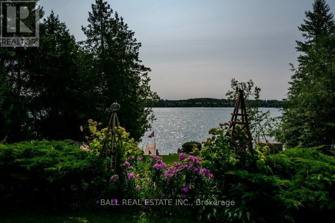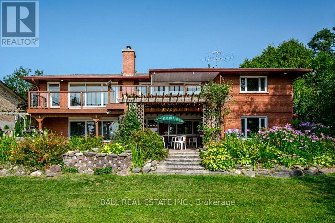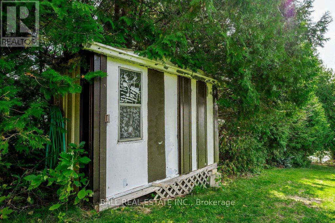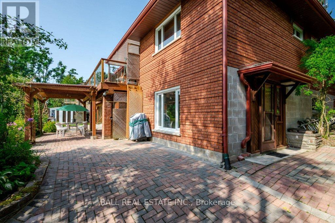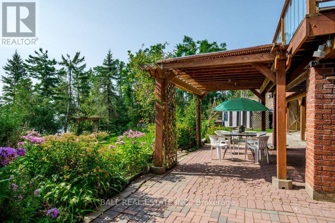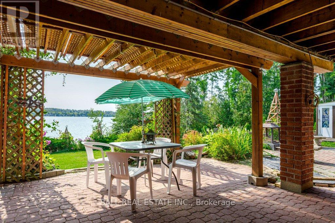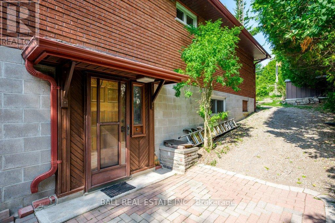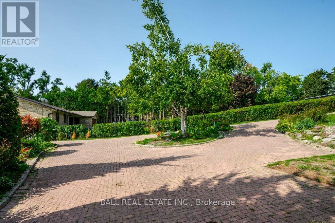919 Skyline Road Selwyn, Ontario K0L 1T0
$1,349,000
Welcome to 919 Skyline Road in beautiful Ennismore! This generationally owned bungalow with a walkout has never been on the market and offers a rare opportunity to enjoy waterfront living on Chemong Lake. Set on a private 0.74-acre lot with just under 100 feet of frontage, this well-loved and meticulously maintained home features four bedrooms, 2.5 baths, and incredible views from the oversized deck. Enjoy lakeside living with your 30-foot aluminum dock, offering approximately 5 feet of deep, clean water off the dockperfect for swimming, boating, or simply relaxing. Offering just under 3000 square feet of living space, the custom kitchen provides both style and functionality, while the bright, open layout is filled with natural light through large updated windows. The walkout lower level, with its own separate entrance, presents excellent in-law potential and a fantastic layout for extended family or guests. Pride of ownership is evident throughout, making this a truly special property. Perfectly located just 15 minutes from Peterborough and 5 minutes to Bridgenorth, this home combines convenience with peaceful lakeside living. (id:50886)
Property Details
| MLS® Number | X12396454 |
| Property Type | Single Family |
| Community Name | Selwyn |
| Amenities Near By | Beach, Golf Nearby |
| Easement | Other |
| Features | Cul-de-sac, Sloping |
| Parking Space Total | 8 |
| Structure | Deck, Patio(s), Shed, Dock |
| View Type | View, View Of Water, Direct Water View |
| Water Front Type | Waterfront |
Building
| Bathroom Total | 3 |
| Bedrooms Above Ground | 3 |
| Bedrooms Below Ground | 1 |
| Bedrooms Total | 4 |
| Age | 31 To 50 Years |
| Amenities | Fireplace(s) |
| Appliances | Water Heater, Blinds, Dishwasher, Dryer, Microwave, Stove, Washer, Refrigerator |
| Architectural Style | Bungalow |
| Basement Development | Partially Finished |
| Basement Features | Walk Out |
| Basement Type | N/a (partially Finished), N/a |
| Construction Style Attachment | Detached |
| Cooling Type | Central Air Conditioning |
| Exterior Finish | Brick, Wood |
| Fire Protection | Security System, Smoke Detectors |
| Fireplace Present | Yes |
| Fireplace Total | 2 |
| Foundation Type | Block |
| Half Bath Total | 1 |
| Heating Fuel | Natural Gas |
| Heating Type | Forced Air |
| Stories Total | 1 |
| Size Interior | 1,500 - 2,000 Ft2 |
| Type | House |
| Utility Water | Drilled Well |
Parking
| No Garage |
Land
| Access Type | Year-round Access, Private Docking |
| Acreage | No |
| Land Amenities | Beach, Golf Nearby |
| Landscape Features | Landscaped, Lawn Sprinkler |
| Sewer | Septic System |
| Size Depth | 359 Ft ,3 In |
| Size Frontage | 83 Ft ,3 In |
| Size Irregular | 83.3 X 359.3 Ft |
| Size Total Text | 83.3 X 359.3 Ft|1/2 - 1.99 Acres |
| Surface Water | Lake/pond |
| Zoning Description | R1 |
Rooms
| Level | Type | Length | Width | Dimensions |
|---|---|---|---|---|
| Basement | Bedroom 4 | 3.14 m | 3.75 m | 3.14 m x 3.75 m |
| Basement | Other | 3.97 m | 4.43 m | 3.97 m x 4.43 m |
| Basement | Bathroom | 1.87 m | 4.38 m | 1.87 m x 4.38 m |
| Basement | Utility Room | 3.44 m | 4.92 m | 3.44 m x 4.92 m |
| Basement | Cold Room | 1.75 m | 2.61 m | 1.75 m x 2.61 m |
| Basement | Recreational, Games Room | 4.27 m | 12.57 m | 4.27 m x 12.57 m |
| Main Level | Foyer | 2.74 m | 2.76 m | 2.74 m x 2.76 m |
| Main Level | Kitchen | 3.51 m | 4.54 m | 3.51 m x 4.54 m |
| Main Level | Dining Room | 4.29 m | 5.29 m | 4.29 m x 5.29 m |
| Main Level | Living Room | 4.29 m | 6.05 m | 4.29 m x 6.05 m |
| Main Level | Primary Bedroom | 3.53 m | 4.4 m | 3.53 m x 4.4 m |
| Main Level | Bedroom 2 | 2.83 m | 3.08 m | 2.83 m x 3.08 m |
| Main Level | Bedroom 3 | 2.81 m | 4.27 m | 2.81 m x 4.27 m |
| Main Level | Bathroom | 1.59 m | 3.08 m | 1.59 m x 3.08 m |
| Main Level | Bathroom | 1.25 m | 2.03 m | 1.25 m x 2.03 m |
Utilities
| Cable | Installed |
| Electricity | Installed |
| Telephone | Connected |
https://www.realtor.ca/real-estate/28847221/919-skyline-road-selwyn-selwyn
Contact Us
Contact us for more information
Jason Julian
Salesperson
(705) 651-2255
(705) 651-0212
www.ballrealestate.ca/
Nick Julian
Salesperson
(705) 775-2255
(705) 651-0212
www.ballrealestate.ca/
Barbara Criegern
Salesperson
www.facebook.com/barbara.criegern
www.linkedin.com/in/barbara-criegern
(705) 775-2255
(705) 651-0212
www.ballrealestate.ca/

