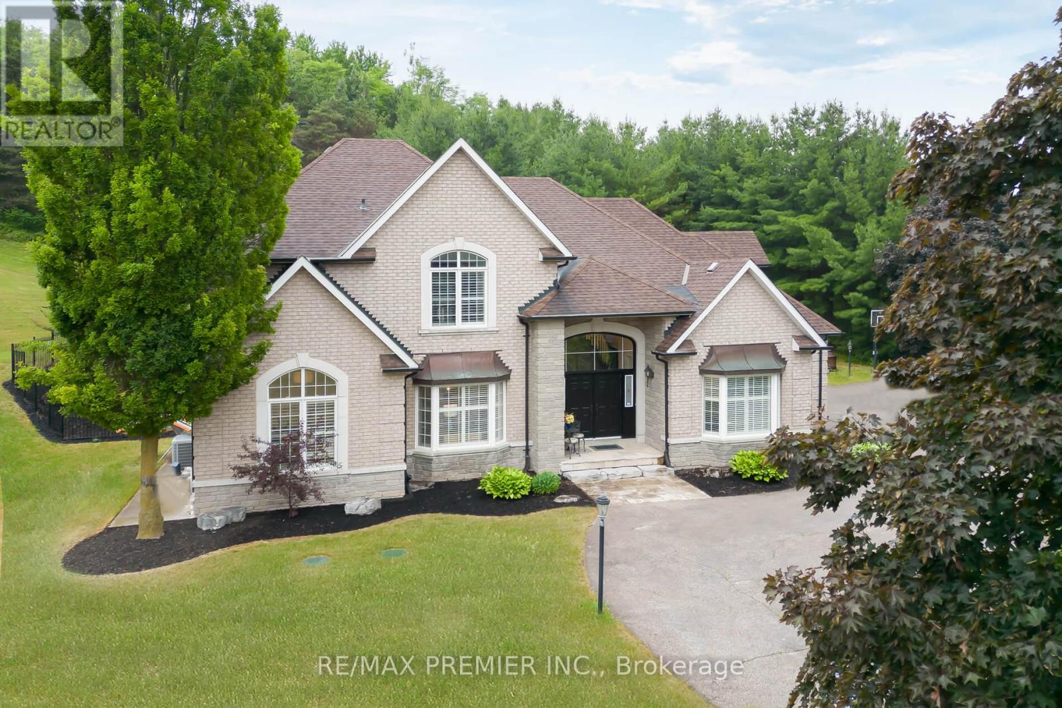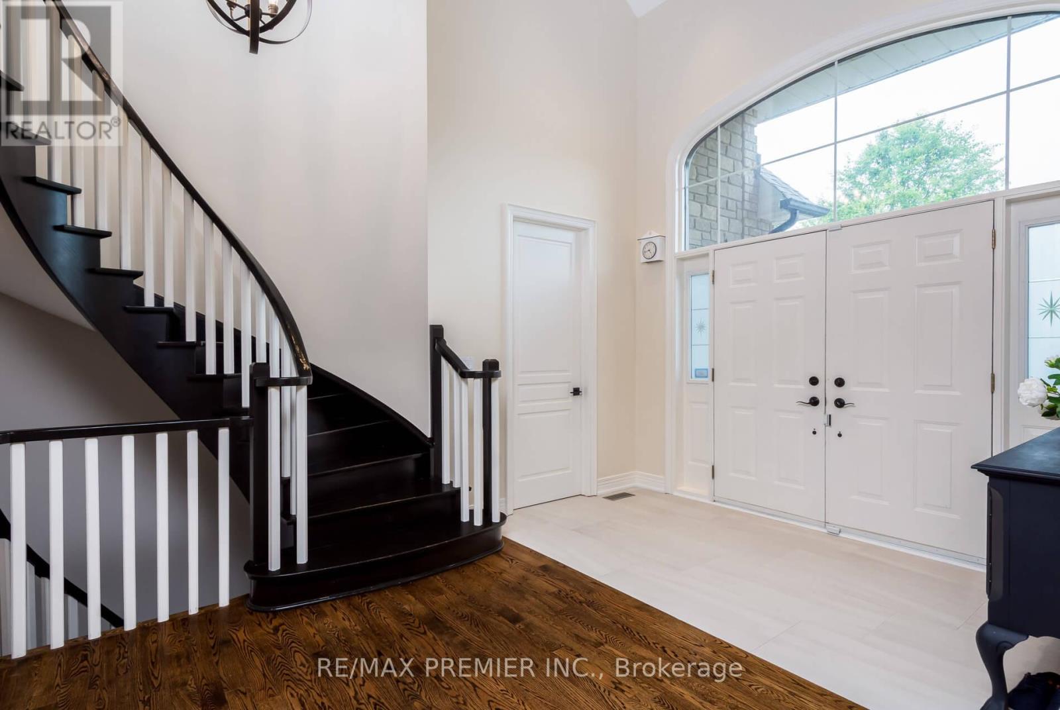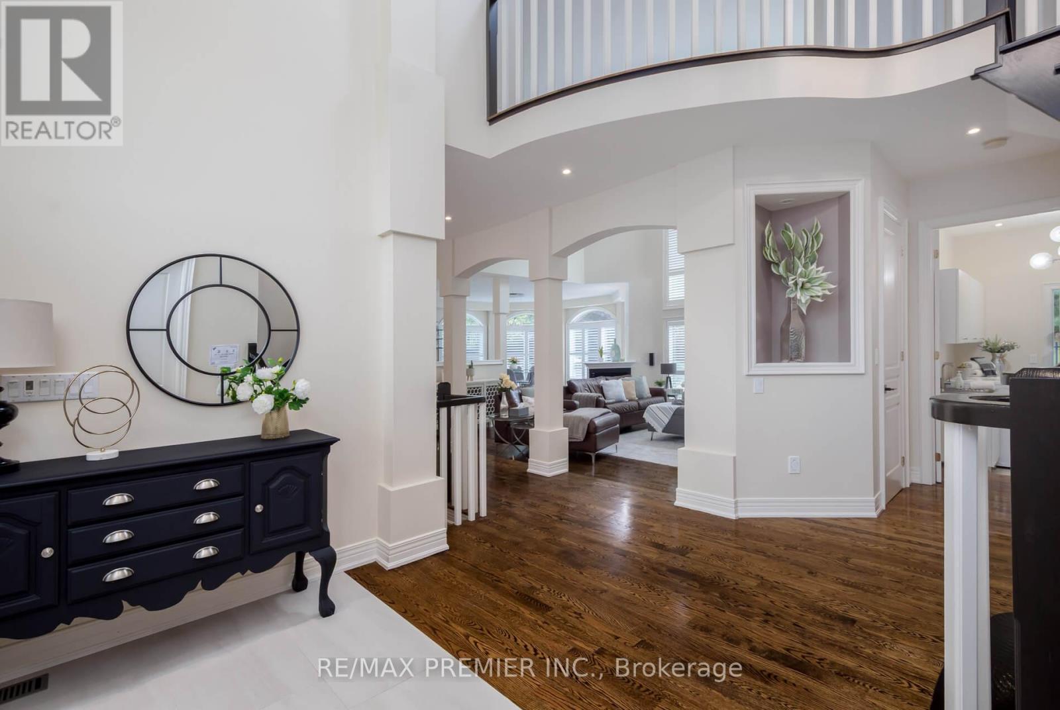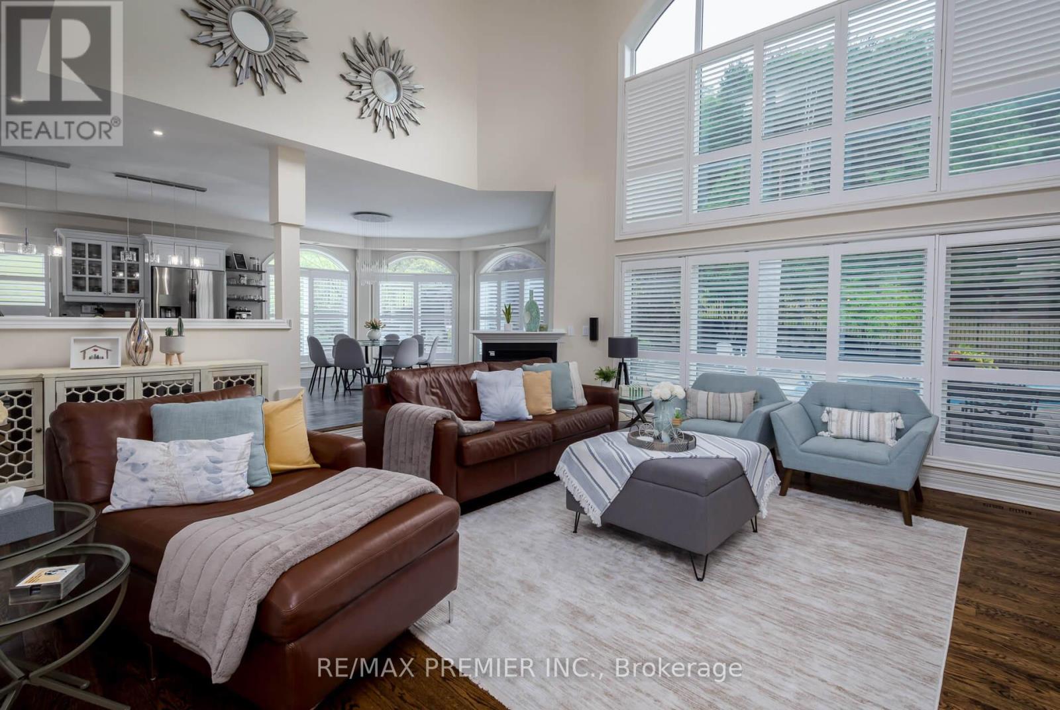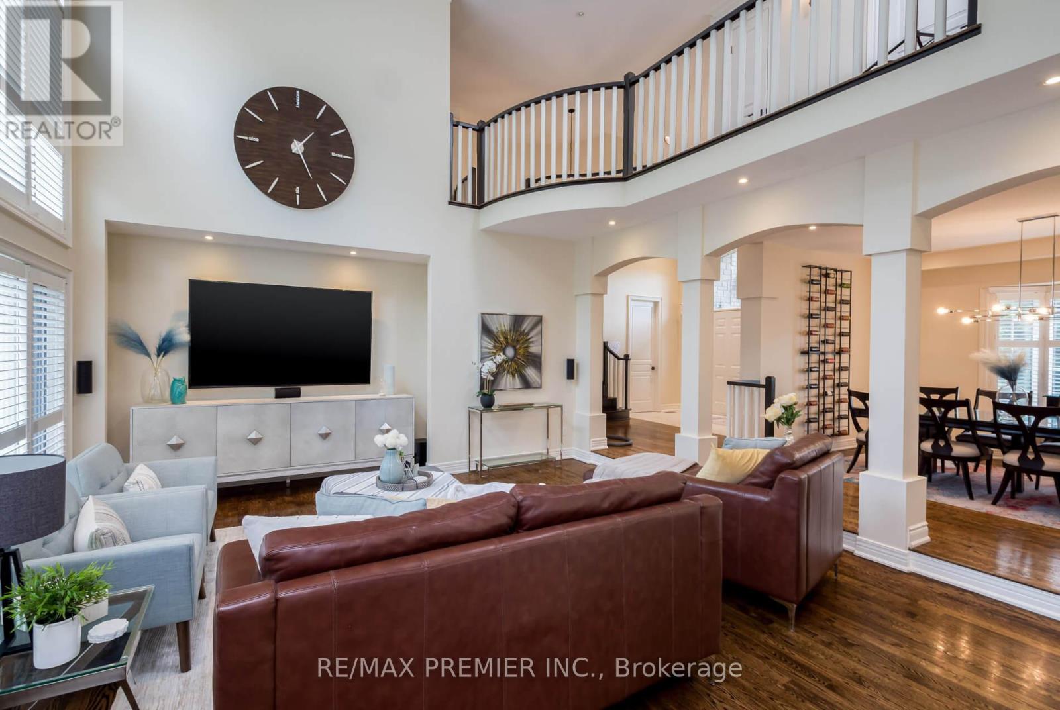9196 Finnerty Side Road Caledon, Ontario L7E 0H4
$2,288,000
This approximately 3878 sqft custom built home plus 2038 sq ft newly finished bsmt with a white kitchen, brand new appliances, extra bedroom & full 3 piece washroom plus a theatre room, gym or open concept games room or great room is situated on an over 4 acre completely private property not in a subdivision, having a 20 x 40 inground salt water pool (2007) cedar cabana with a 2 pc washroom or change room, rough in outdoor shower, rock waterfall, 2800 sq foot outdoor interlocked patio. Huge evergreen trees for privacy. Inside: no quality spared from top to bottom, having a unique layout with a possibility of an extra main floor bedroom for in-laws or sharing. Cathedral ceilings in entrance, open to above great room with huge windows bringing the outdoors in, large open concept eat-in white kitchen with center island to seat 4, granite countertops in kitchen, quartz vanities in all washrooms. Words cannot describe this unique home. You will love it the moment you enter, priced for the market, shows 10+++ (id:50886)
Property Details
| MLS® Number | W12251117 |
| Property Type | Single Family |
| Community Name | Palgrave |
| Features | Wooded Area, Rolling, Open Space, Hilly, Carpet Free, Gazebo |
| Parking Space Total | 23 |
| Pool Type | Inground Pool |
| Structure | Patio(s), Shed |
| View Type | Valley View |
Building
| Bathroom Total | 4 |
| Bedrooms Above Ground | 4 |
| Bedrooms Below Ground | 1 |
| Bedrooms Total | 5 |
| Age | 16 To 30 Years |
| Appliances | Central Vacuum, Cooktop, Dishwasher, Dryer, Cooktop - Gas, Oven, Stove, Washer, Water Softener, Refrigerator |
| Basement Development | Finished |
| Basement Type | N/a (finished) |
| Construction Style Attachment | Detached |
| Cooling Type | Central Air Conditioning |
| Exterior Finish | Brick |
| Fire Protection | Security System, Smoke Detectors |
| Fireplace Present | Yes |
| Flooring Type | Hardwood, Ceramic |
| Foundation Type | Concrete |
| Half Bath Total | 1 |
| Heating Fuel | Natural Gas |
| Heating Type | Forced Air |
| Stories Total | 2 |
| Size Interior | 3,500 - 5,000 Ft2 |
| Type | House |
| Utility Water | Drilled Well |
Parking
| Attached Garage | |
| Garage |
Land
| Acreage | Yes |
| Landscape Features | Landscaped |
| Sewer | Septic System |
| Size Depth | 645 Ft ,1 In |
| Size Frontage | 307 Ft ,10 In |
| Size Irregular | 307.9 X 645.1 Ft |
| Size Total Text | 307.9 X 645.1 Ft|2 - 4.99 Acres |
Rooms
| Level | Type | Length | Width | Dimensions |
|---|---|---|---|---|
| Second Level | Primary Bedroom | 4.7 m | 9.09 m | 4.7 m x 9.09 m |
| Second Level | Bedroom 2 | 6.86 m | 3.85 m | 6.86 m x 3.85 m |
| Second Level | Bedroom 3 | 3.45 m | 3.38 m | 3.45 m x 3.38 m |
| Second Level | Bedroom 4 | 3.22 m | 4.11 m | 3.22 m x 4.11 m |
| Lower Level | Recreational, Games Room | 7.95 m | 7.91 m | 7.95 m x 7.91 m |
| Lower Level | Bedroom 5 | 4.3 m | 4.07 m | 4.3 m x 4.07 m |
| Lower Level | Exercise Room | 6.49 m | 4.37 m | 6.49 m x 4.37 m |
| Lower Level | Kitchen | 4.4 m | 2.4 m | 4.4 m x 2.4 m |
| Main Level | Living Room | 6.23 m | 5.54 m | 6.23 m x 5.54 m |
| Main Level | Dining Room | 4.48 m | 6.08 m | 4.48 m x 6.08 m |
| Main Level | Family Room | 4.3 m | 4.88 m | 4.3 m x 4.88 m |
| Main Level | Kitchen | 4.3 m | 4.51 m | 4.3 m x 4.51 m |
| Main Level | Eating Area | 4.82 m | 4.58 m | 4.82 m x 4.58 m |
| Main Level | Library | 3.71 m | 4.37 m | 3.71 m x 4.37 m |
https://www.realtor.ca/real-estate/28533590/9196-finnerty-side-road-caledon-palgrave-palgrave
Contact Us
Contact us for more information
Vesna Kolenc
Salesperson
www.vesnakolenc.com/
9100 Jane St Bldg L #77
Vaughan, Ontario L4K 0A4
(416) 987-8000
(416) 987-8001

