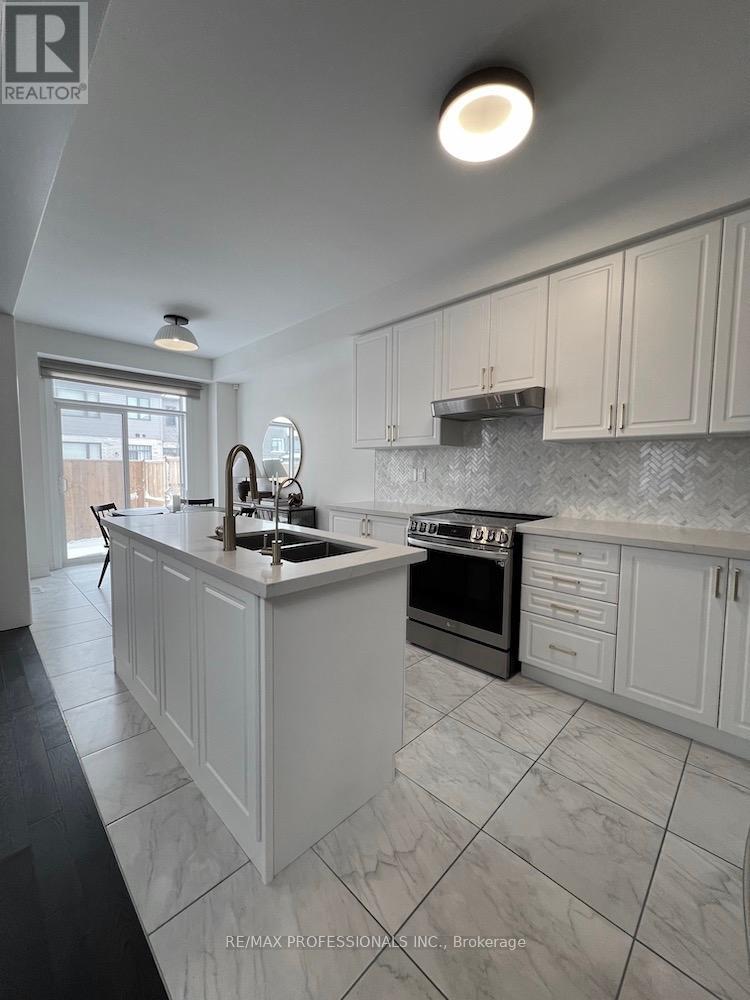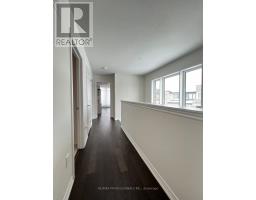92 - 166 Deerpath Drive Guelph, Ontario N1K 0E2
$859,000
This END UNIT CORNER townhouse with a wide lot is in the West Willow Woods community built by Crystal Homes. Upgraded with 9 foot ceilings on mail floor, KITCHEN has Double sink, brass hardware, quartz kitchen counter tops, center island great for entertaining, herringbone backsplash, S.S. appliances, upgraded fridge with ice and water dispenser, walk out to a fully fenced private yard . GREAT ROOM has wood floors, open to kitchen, large windows tons of natural light. Pot lights thru out, Main floor laundry with walkout to garage and powered garage door with GDO. PRIME BEDROOM has hardwood floors, 5 piece ensuite, walk in closet. 3 large bedrooms on second floor, can fit a King size bed in all rooms comfortably and all rooms have hardwood. Upgraded light fixtures, window coverings, blinds/drapes. unfinished basement with rough in washroom. Rough in Central Vacuum, Approx. $80 monthly fee for snow removal and landscaping and garbage removal. Close to Guelph University and downtown., HWY7, HWY6. approx. 1864 SF (id:50886)
Open House
This property has open houses!
1:00 pm
Ends at:3:00 pm
Property Details
| MLS® Number | X12057148 |
| Property Type | Single Family |
| Community Name | Willow West/Sugarbush/West Acres |
| Parking Space Total | 2 |
Building
| Bathroom Total | 3 |
| Bedrooms Above Ground | 3 |
| Bedrooms Total | 3 |
| Age | 0 To 5 Years |
| Basement Development | Unfinished |
| Basement Type | N/a (unfinished) |
| Construction Style Attachment | Attached |
| Cooling Type | Central Air Conditioning |
| Exterior Finish | Brick |
| Flooring Type | Ceramic, Hardwood |
| Foundation Type | Unknown |
| Half Bath Total | 1 |
| Heating Fuel | Natural Gas |
| Heating Type | Forced Air |
| Stories Total | 2 |
| Size Interior | 1,500 - 2,000 Ft2 |
| Type | Row / Townhouse |
| Utility Water | Municipal Water |
Parking
| Garage |
Land
| Acreage | No |
| Sewer | Sanitary Sewer |
| Size Depth | 109 Ft ,3 In |
| Size Frontage | 25 Ft ,6 In |
| Size Irregular | 25.5 X 109.3 Ft |
| Size Total Text | 25.5 X 109.3 Ft |
Rooms
| Level | Type | Length | Width | Dimensions |
|---|---|---|---|---|
| Second Level | Primary Bedroom | 5.98 m | 4.14 m | 5.98 m x 4.14 m |
| Second Level | Bedroom 2 | 5.3 m | 2.83 m | 5.3 m x 2.83 m |
| Second Level | Bedroom 3 | 5.37 m | 2.83 m | 5.37 m x 2.83 m |
| Main Level | Foyer | 2.62 m | 2.49 m | 2.62 m x 2.49 m |
| Main Level | Great Room | 5.85 m | 3.26 m | 5.85 m x 3.26 m |
| Main Level | Kitchen | 3.76 m | 2.68 m | 3.76 m x 2.68 m |
| Main Level | Eating Area | 3.28 m | 2.68 m | 3.28 m x 2.68 m |
Contact Us
Contact us for more information
Marco Ottino
Salesperson
(416) 432-0812
www.marcoottinoteam.com/
1 East Mall Cres Unit D-3-C
Toronto, Ontario M9B 6G8
(416) 232-9000
(416) 232-1281
Tony Guerreiro Bentes
Salesperson
(647) 221-5801
www.marcoottinoteam.com/
1 East Mall Cres Unit D-3-C
Toronto, Ontario M9B 6G8
(416) 232-9000
(416) 232-1281

















































































