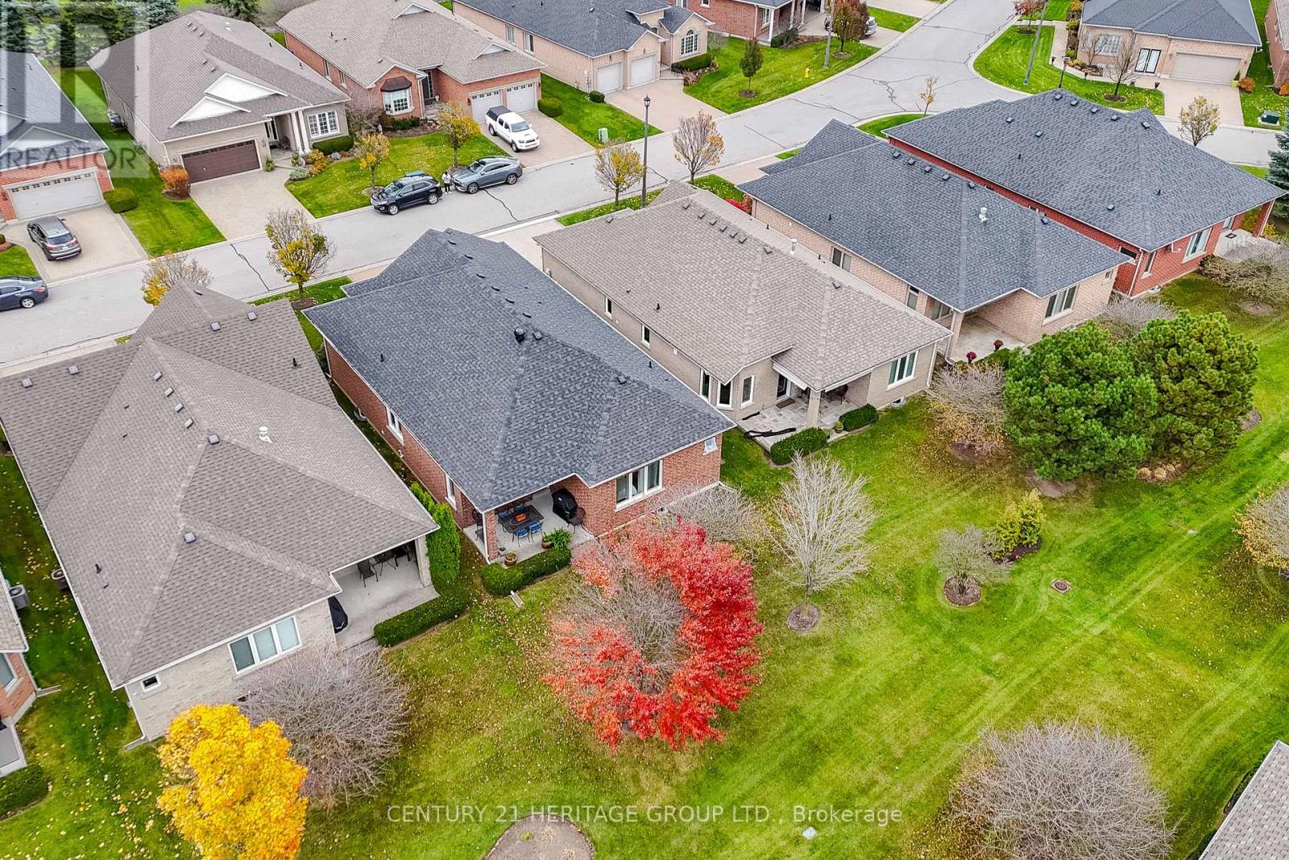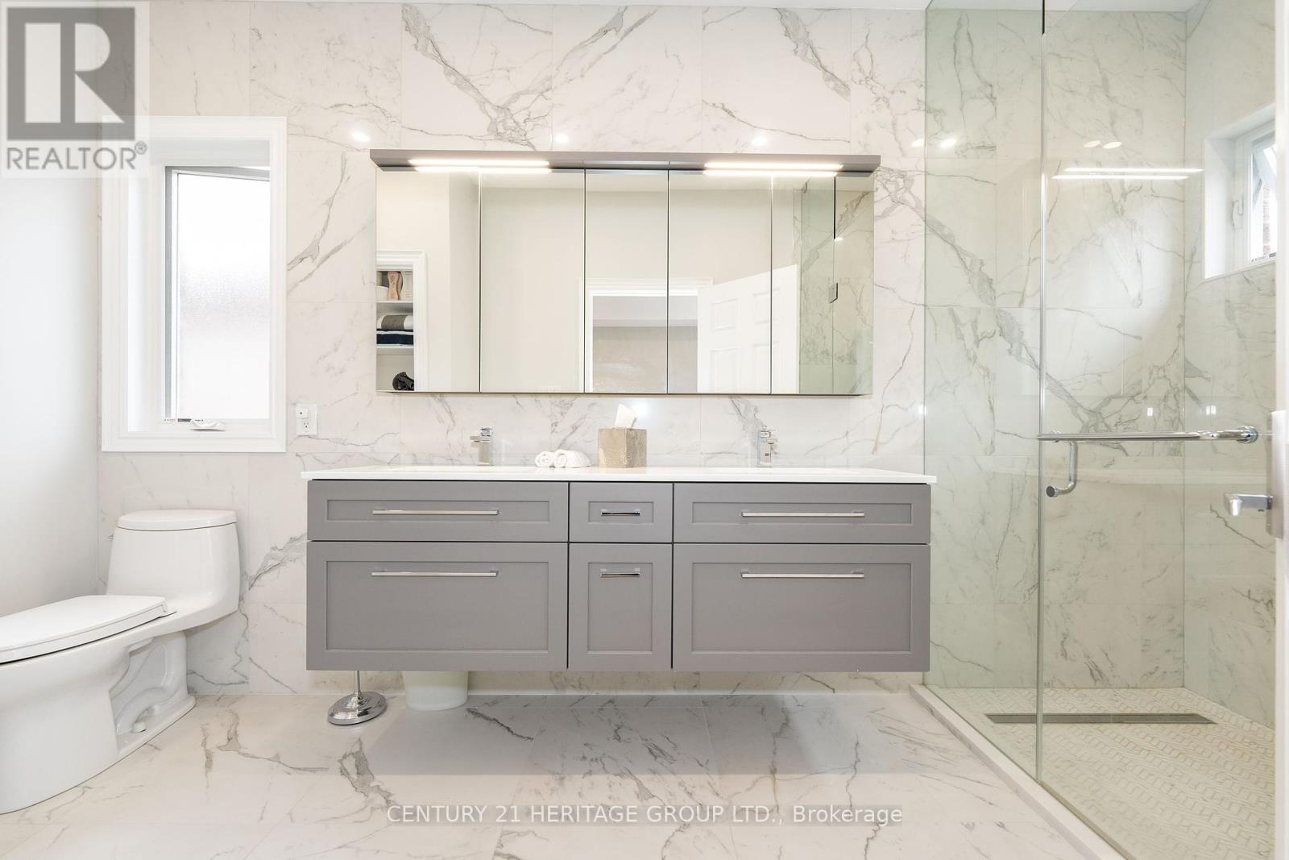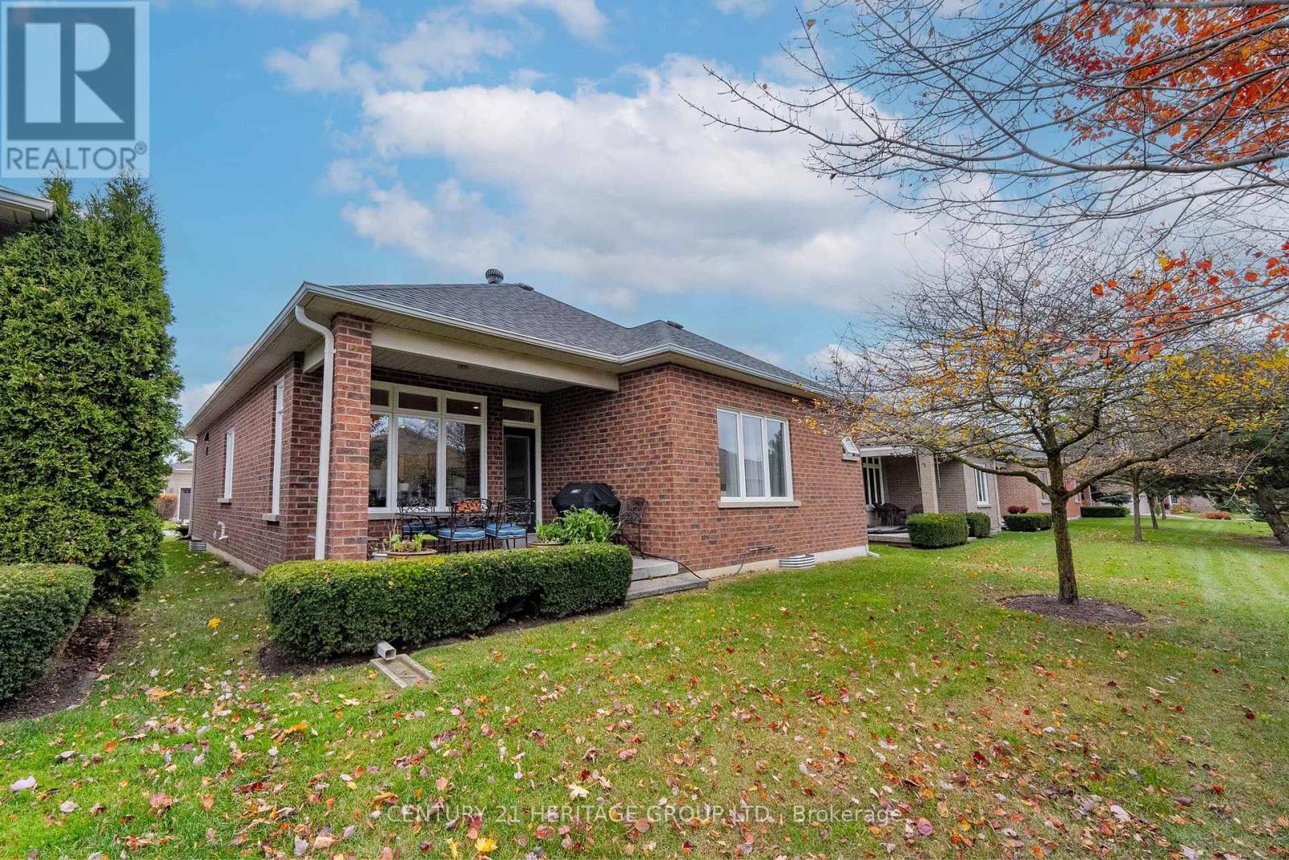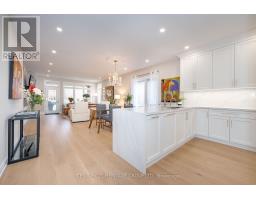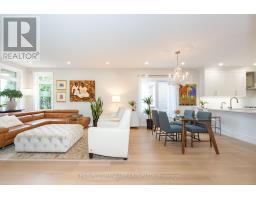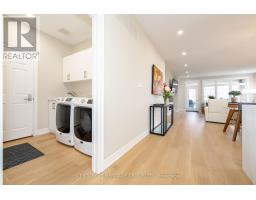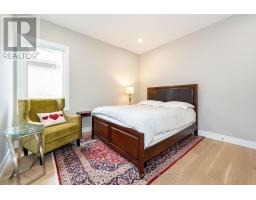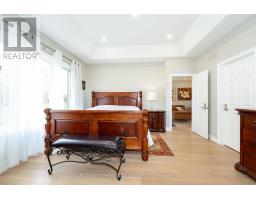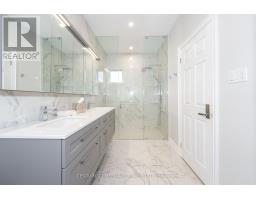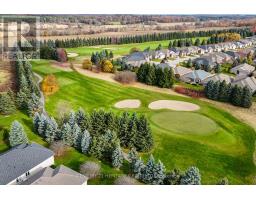92 - 23 Long Stan Whitchurch-Stouffville, Ontario L4A 1P5
$1,469,000Maintenance, Parcel of Tied Land
$669.39 Monthly
Maintenance, Parcel of Tied Land
$669.39 MonthlyOpportunity Knocks * Luxury/Upgraded + Renovated Pinehurst Model 1704 SF Bungalow in the desirable gated community of Ballentrae Golf & Country Club. Home sits on a quiet street, backs west to a lovely natural private setting, patio has a covered roof and BBQ bib for your entertaining. Open concept design floorplan, hardwood 7.5"" white oak flooring throughout main, Modern Designer Custom Kitchen & Baths. Must See! Enjoy the lifestyle and amenities the recreation centre has to offer; indoor saltwater pool/hot tub, gym, tennis + bocce courts, while surrounded by the quiet beauty of the golf course setting, walking areas suit the active lifestyle, join in the many activities + clubs if you choose; close to Musselman's Lake, Main St. Stouffville and the convenience of Aurora/Newmarket, 10 min to HWY 404. Maintenance free lifestyle includes lawn care, snow removal, sprinkler system, membership to golf is available additionally. **** EXTRAS **** Upgrades include: 9ft smooth ceilings, custom built closets/organizers,luxury spa-like baths, stunning vanities + medicine cabinets, imported tile, upgrd hardware and faucets, BainUltra air jet alcove luxury tub, Windows 2023 (id:50886)
Open House
This property has open houses!
2:00 pm
Ends at:4:00 pm
2:00 pm
Ends at:4:00 pm
Property Details
| MLS® Number | N9768346 |
| Property Type | Single Family |
| Community Name | Ballantrae |
| CommunityFeatures | Community Centre |
| EquipmentType | Water Heater |
| Features | Carpet Free |
| ParkingSpaceTotal | 4 |
| RentalEquipmentType | Water Heater |
| Structure | Patio(s) |
Building
| BathroomTotal | 2 |
| BedroomsAboveGround | 2 |
| BedroomsTotal | 2 |
| Amenities | Fireplace(s) |
| Appliances | Oven - Built-in, Central Vacuum, Range, Freezer, Refrigerator |
| ArchitecturalStyle | Bungalow |
| BasementDevelopment | Unfinished |
| BasementType | N/a (unfinished) |
| ConstructionStyleAttachment | Detached |
| CoolingType | Central Air Conditioning |
| ExteriorFinish | Brick |
| FireplacePresent | Yes |
| FireplaceTotal | 1 |
| FlooringType | Hardwood |
| FoundationType | Poured Concrete |
| HeatingFuel | Natural Gas |
| HeatingType | Forced Air |
| StoriesTotal | 1 |
| SizeInterior | 1499.9875 - 1999.983 Sqft |
| Type | House |
| UtilityWater | Municipal Water |
Parking
| Garage |
Land
| Acreage | No |
| LandscapeFeatures | Lawn Sprinkler |
| Sewer | Sanitary Sewer |
| SizeDepth | 114 Ft ,10 In |
| SizeFrontage | 45 Ft |
| SizeIrregular | 45 X 114.9 Ft |
| SizeTotalText | 45 X 114.9 Ft |
Rooms
| Level | Type | Length | Width | Dimensions |
|---|---|---|---|---|
| Main Level | Living Room | 4.9 m | 4.57 m | 4.9 m x 4.57 m |
| Main Level | Dining Room | 4.63 m | 3.08 m | 4.63 m x 3.08 m |
| Main Level | Kitchen | 4.75 m | 2.93 m | 4.75 m x 2.93 m |
| Main Level | Eating Area | 2.93 m | 2.47 m | 2.93 m x 2.47 m |
| Main Level | Primary Bedroom | 4.45 m | 4.15 m | 4.45 m x 4.15 m |
| Main Level | Bedroom 2 | 4.02 m | 3.3 m | 4.02 m x 3.3 m |
| Main Level | Den | 3.35 m | 3.11 m | 3.35 m x 3.11 m |
| Main Level | Laundry Room | 2.28 m | 1.95 m | 2.28 m x 1.95 m |
Interested?
Contact us for more information
Dawn Marie Novelo
Salesperson
11160 Yonge St # 3 & 7
Richmond Hill, Ontario L4S 1H5
Sergio Novelo
Salesperson
11160 Yonge St # 3 & 7
Richmond Hill, Ontario L4S 1H5


