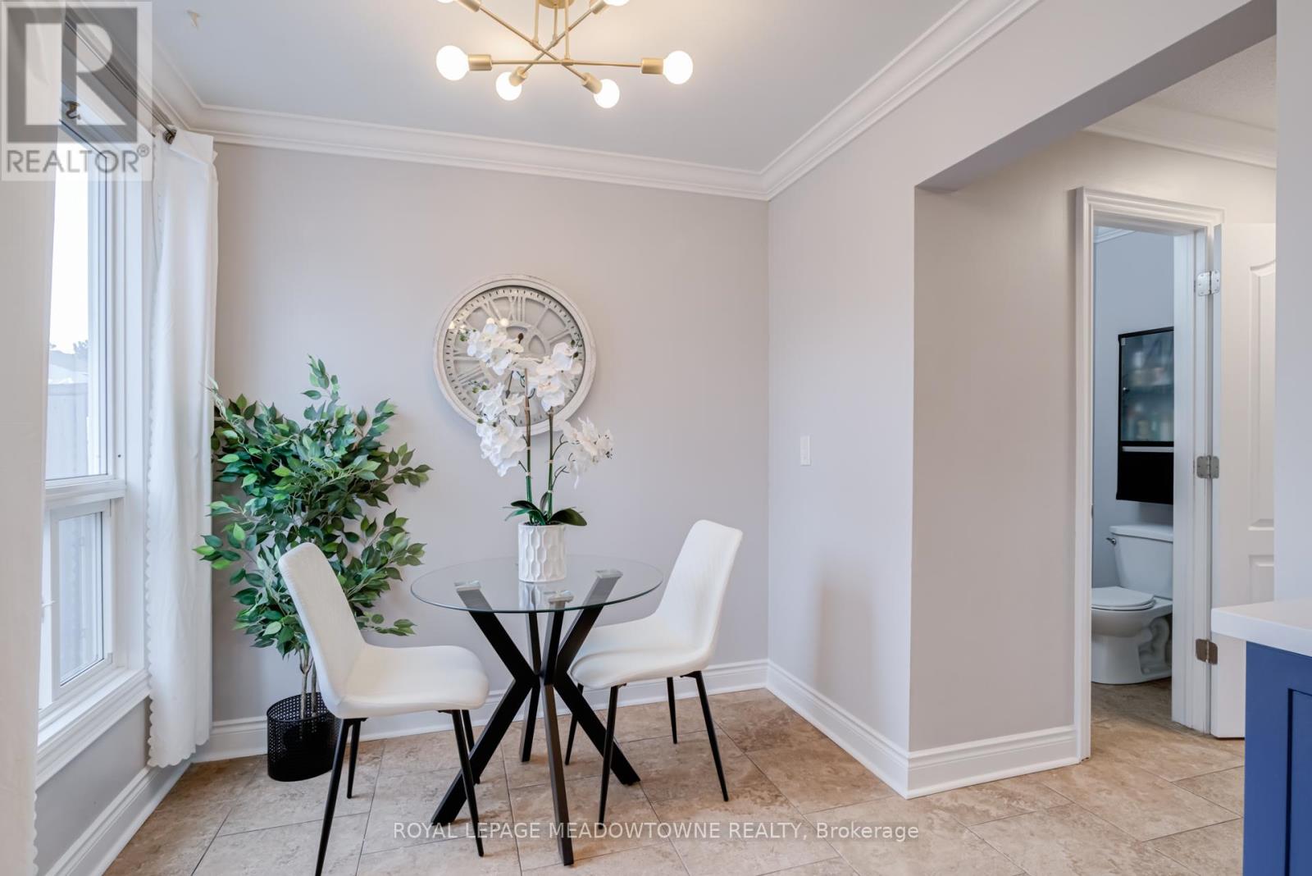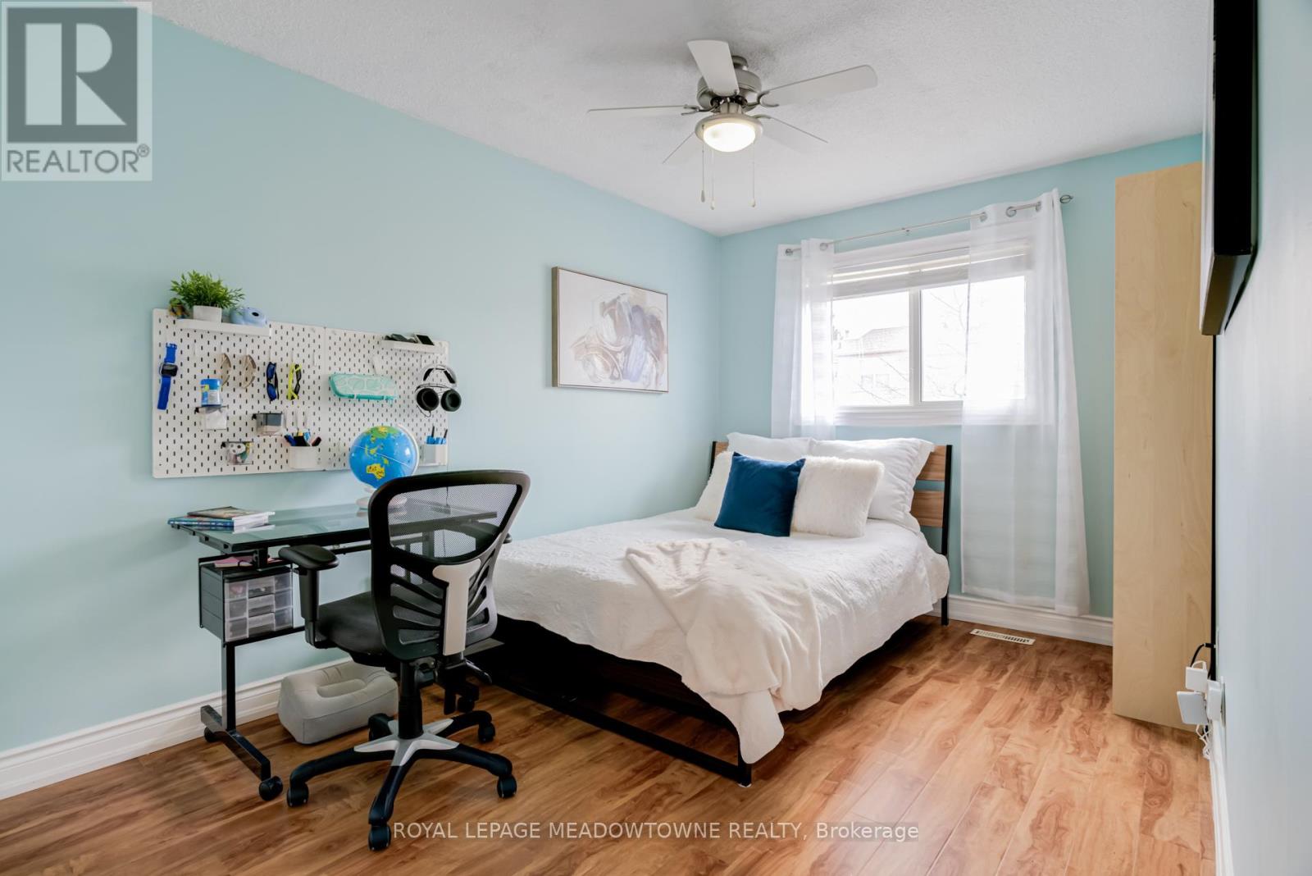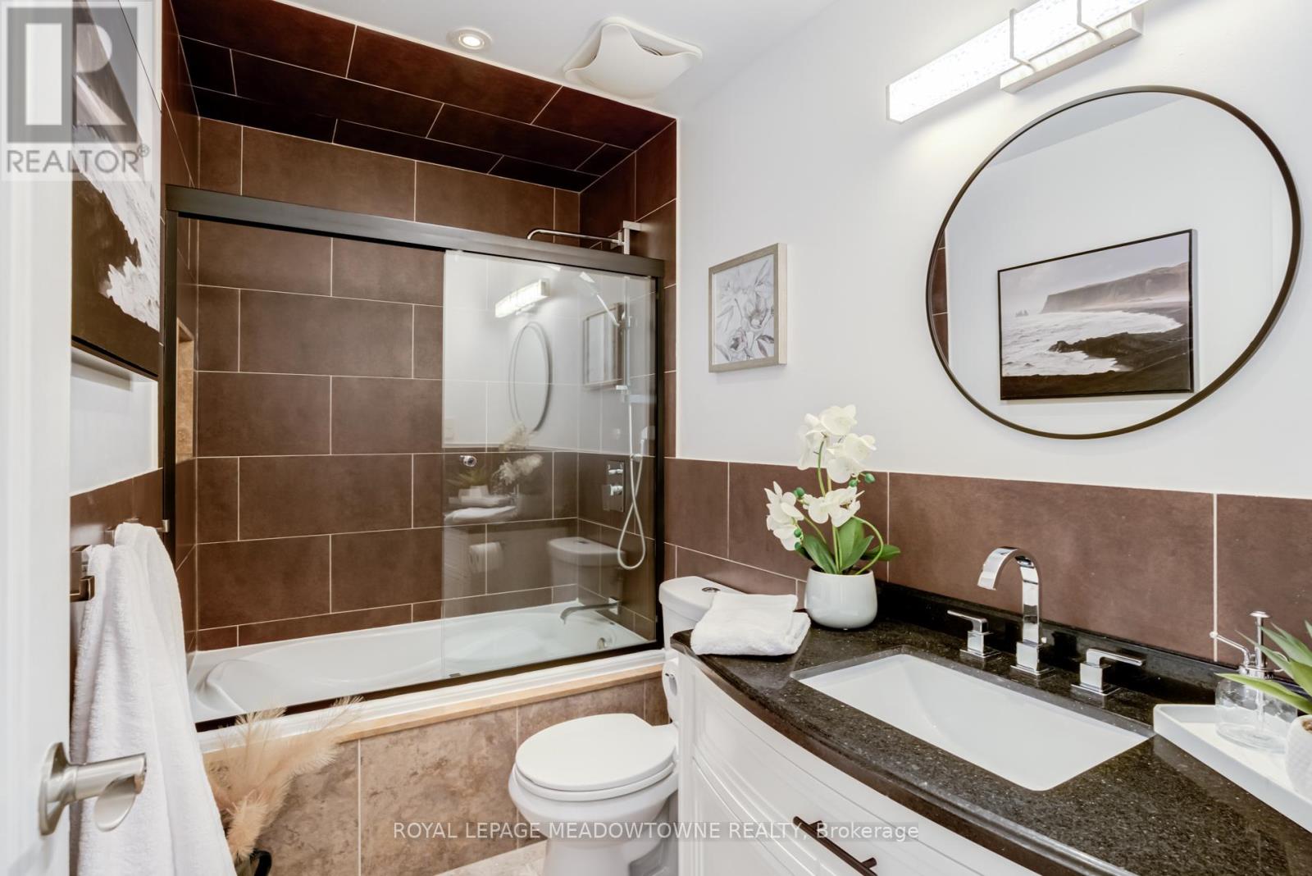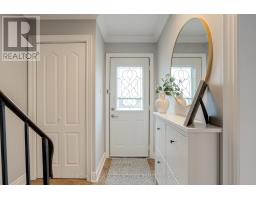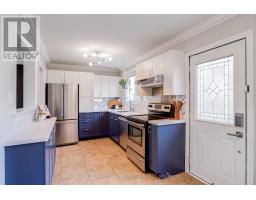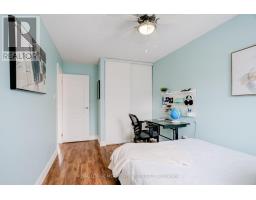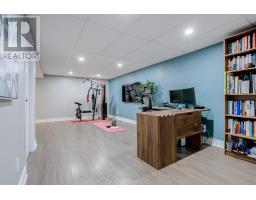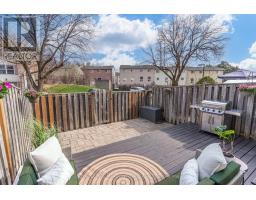92 Morley Crescent Brampton, Ontario L6S 3K8
$499,999Maintenance, Water, Parking, Insurance, Common Area Maintenance, Cable TV
$574.98 Monthly
Maintenance, Water, Parking, Insurance, Common Area Maintenance, Cable TV
$574.98 Monthly***ABSOLUTELY STUNNING*** Modern Elegance in Prime Location! Discover urban luxury in this stunning townhouse nestled in the heart of a vibrant neighbourhood. Boasting contemporary design and spacious interiors, this home offers the perfect blend of comfort and style. Step inside to find an open-concept layout flooded with natural light, highlighting sleek finishes and premium fixtures throughout. The gourmet kitchen is a chef's dream, complete with stainless steel appliances and ample counter space. Upstairs, the master suite provides a serene retreat with generous closet space. Additional bedrooms offer flexibility for guests or home office needs. Outside, a private patio invites relaxation and entertaining, ideal for enjoying evenings under the stars. Conveniently located near shops, restaurants, and parks, this townhouse offers unparalleled urban living. Don't miss out on the opportunity to make this sophisticated residence your new home! (id:50886)
Property Details
| MLS® Number | W12114109 |
| Property Type | Single Family |
| Community Name | Central Park |
| Amenities Near By | Hospital, Park, Place Of Worship, Public Transit |
| Community Features | Pet Restrictions, School Bus |
| Equipment Type | Water Heater |
| Features | Carpet Free |
| Parking Space Total | 2 |
| Rental Equipment Type | Water Heater |
Building
| Bathroom Total | 2 |
| Bedrooms Above Ground | 3 |
| Bedrooms Total | 3 |
| Amenities | Visitor Parking |
| Appliances | Dishwasher, Dryer, Stove, Washer, Refrigerator |
| Basement Development | Finished |
| Basement Type | N/a (finished) |
| Cooling Type | Central Air Conditioning |
| Exterior Finish | Aluminum Siding |
| Flooring Type | Hardwood, Laminate |
| Half Bath Total | 1 |
| Heating Fuel | Natural Gas |
| Heating Type | Forced Air |
| Stories Total | 2 |
| Size Interior | 1,200 - 1,399 Ft2 |
| Type | Row / Townhouse |
Parking
| No Garage |
Land
| Acreage | No |
| Fence Type | Fenced Yard |
| Land Amenities | Hospital, Park, Place Of Worship, Public Transit |
Rooms
| Level | Type | Length | Width | Dimensions |
|---|---|---|---|---|
| Second Level | Primary Bedroom | 4.85 m | 3.17 m | 4.85 m x 3.17 m |
| Second Level | Bedroom 2 | 4.63 m | 2.47 m | 4.63 m x 2.47 m |
| Second Level | Bedroom 3 | 3.54 m | 2.71 m | 3.54 m x 2.71 m |
| Basement | Recreational, Games Room | 6.61 m | 3.69 m | 6.61 m x 3.69 m |
| Basement | Utility Room | 5.58 m | 2.47 m | 5.58 m x 2.47 m |
| Main Level | Kitchen | 5.22 m | 2.44 m | 5.22 m x 2.44 m |
| Main Level | Dining Room | 3.32 m | 3.57 m | 3.32 m x 3.57 m |
| Main Level | Living Room | 3.32 m | 3.32 m | 3.32 m x 3.32 m |
https://www.realtor.ca/real-estate/28238260/92-morley-crescent-brampton-central-park-central-park
Contact Us
Contact us for more information
Mira Moussa
Salesperson
(647) 292-3731
miramoussa.com/
www.facebook.com/MiraMoussa.Realtor
6948 Financial Drive Suite A
Mississauga, Ontario L5N 8J4
(905) 821-3200



























