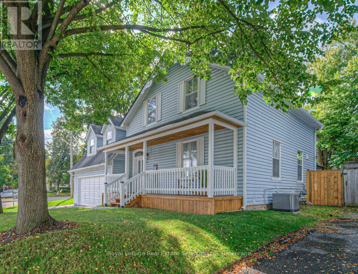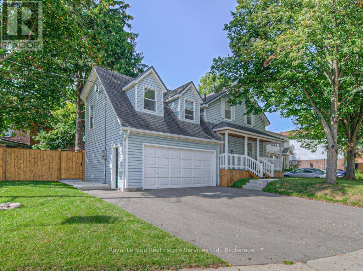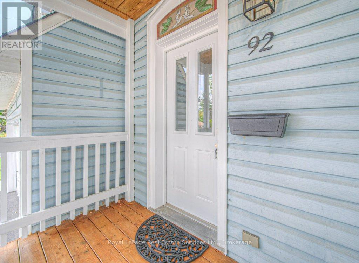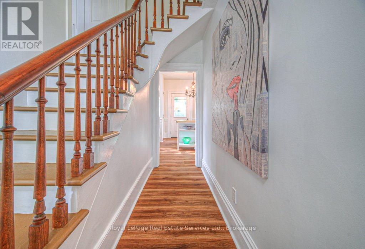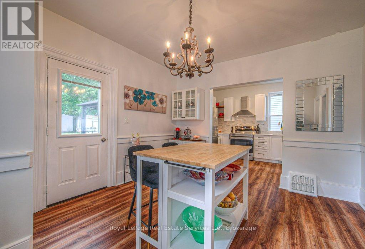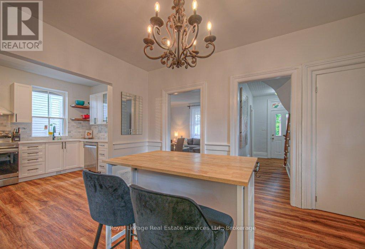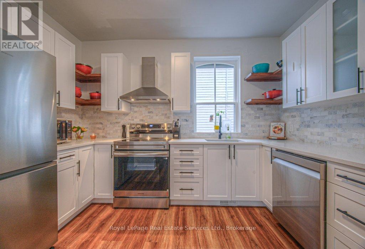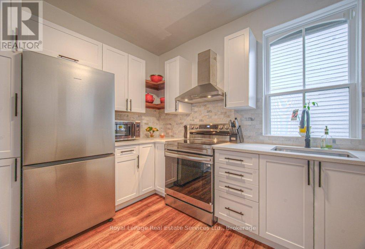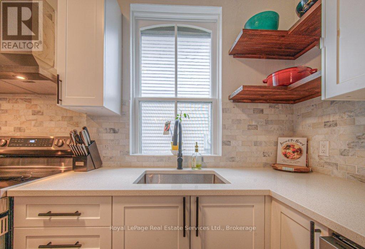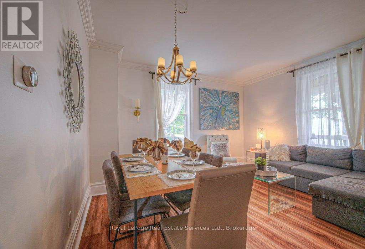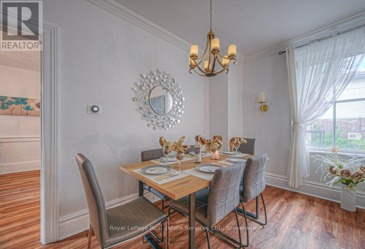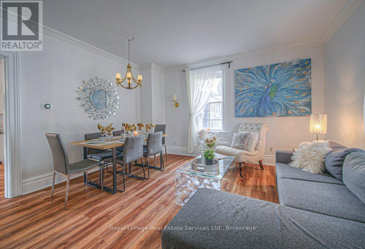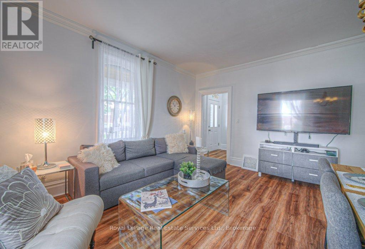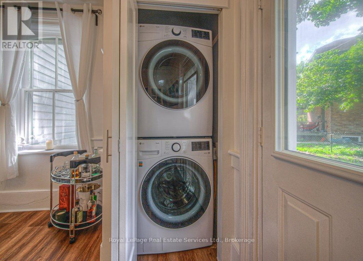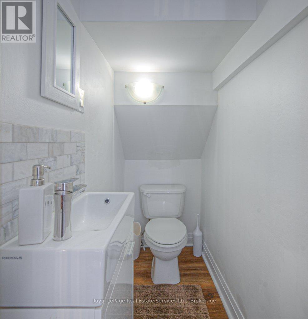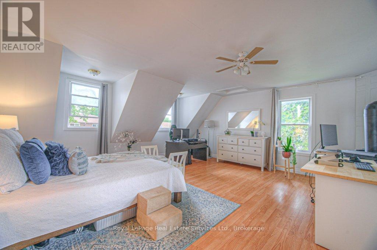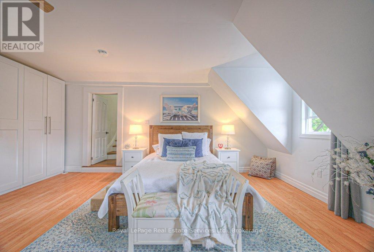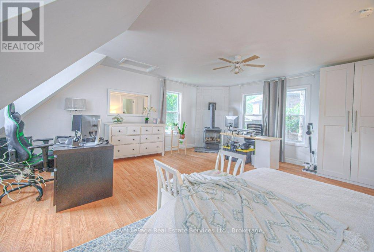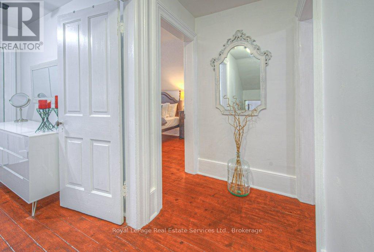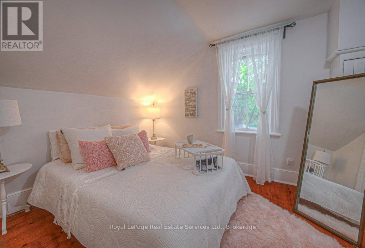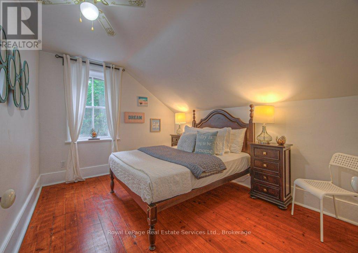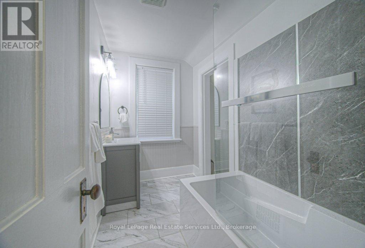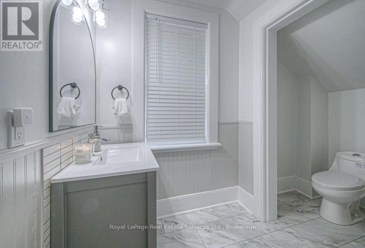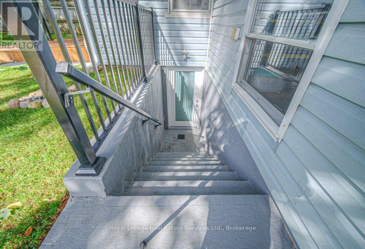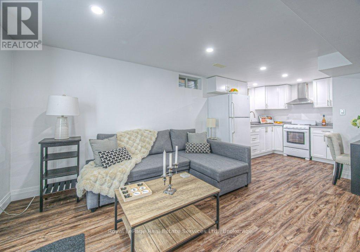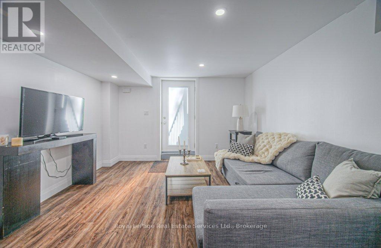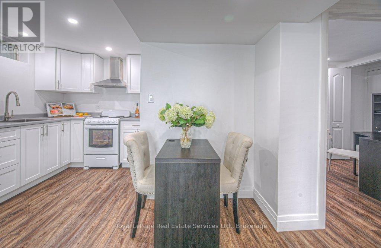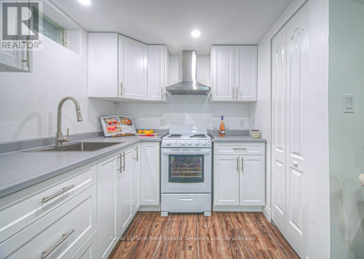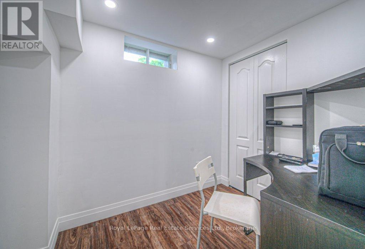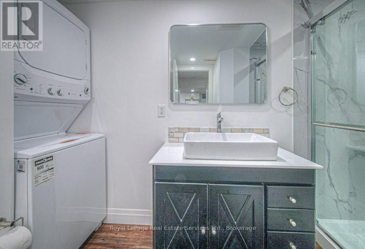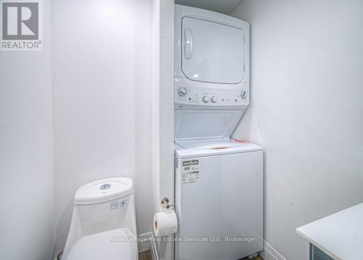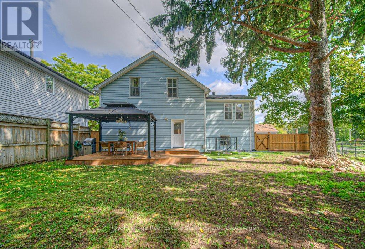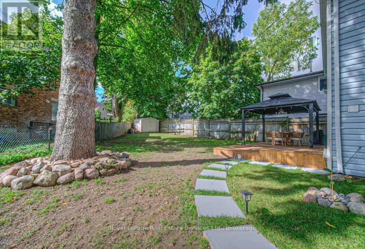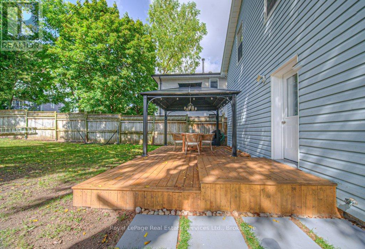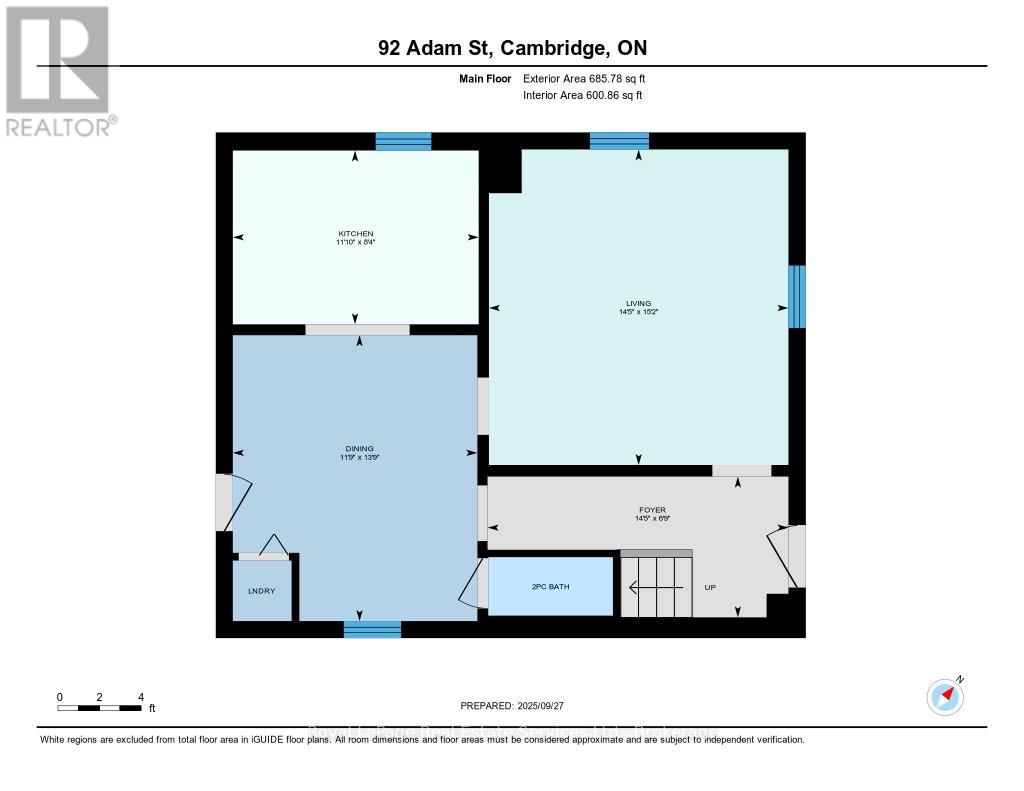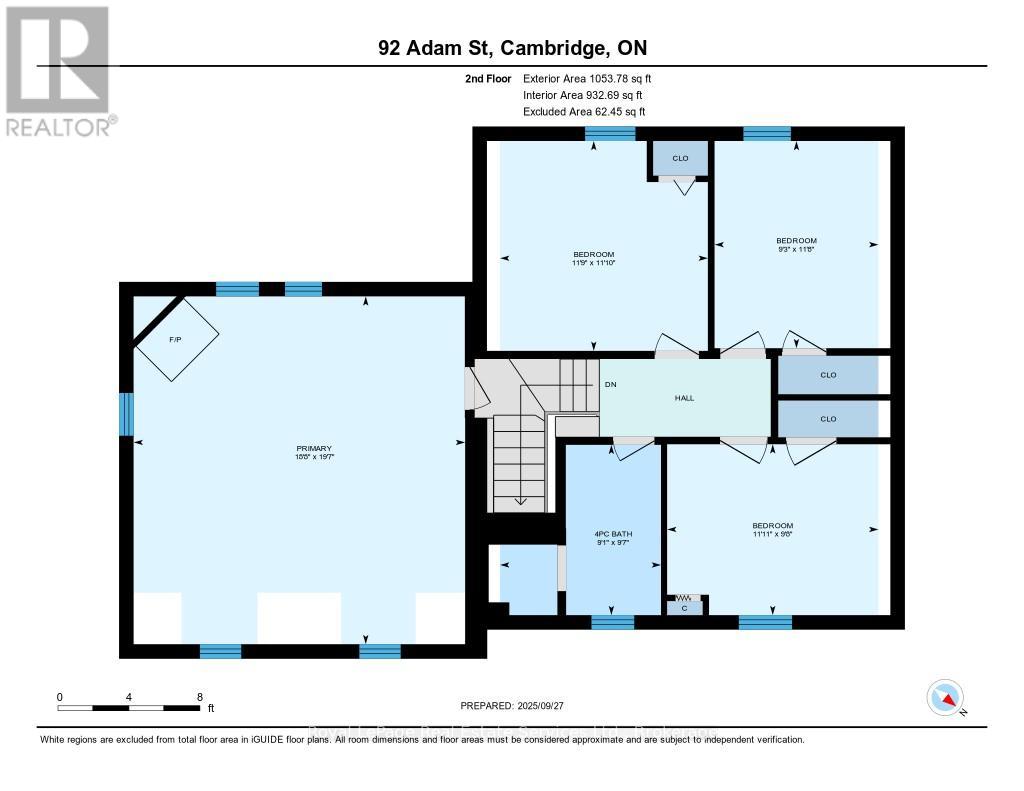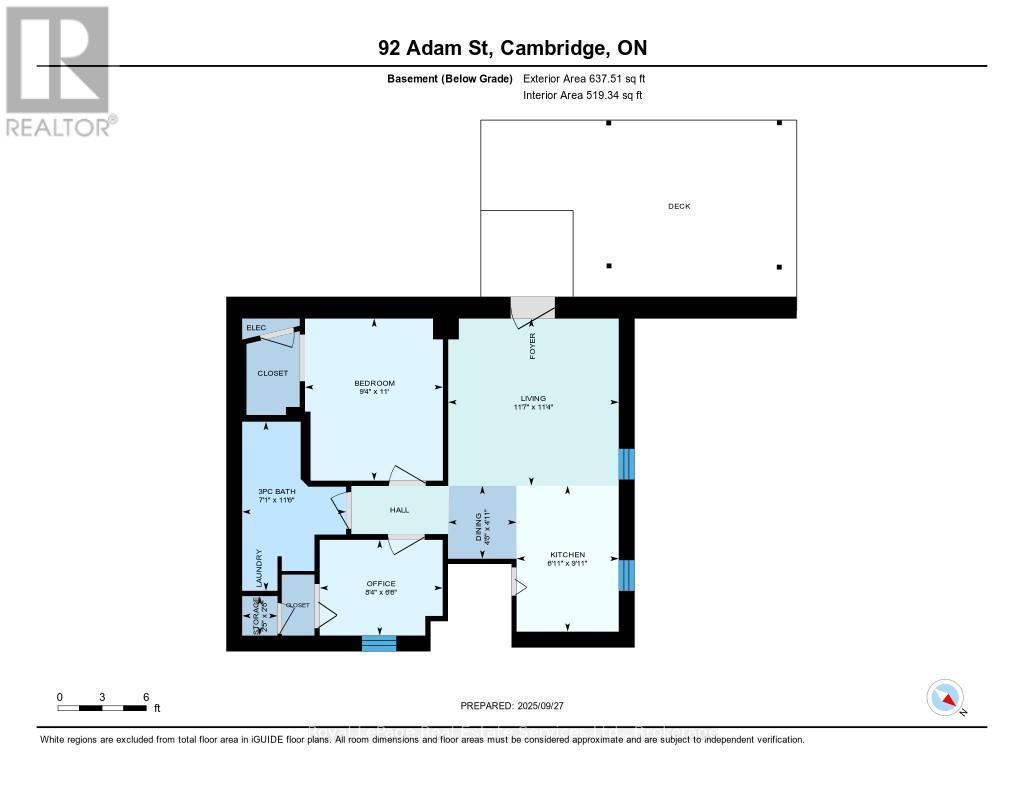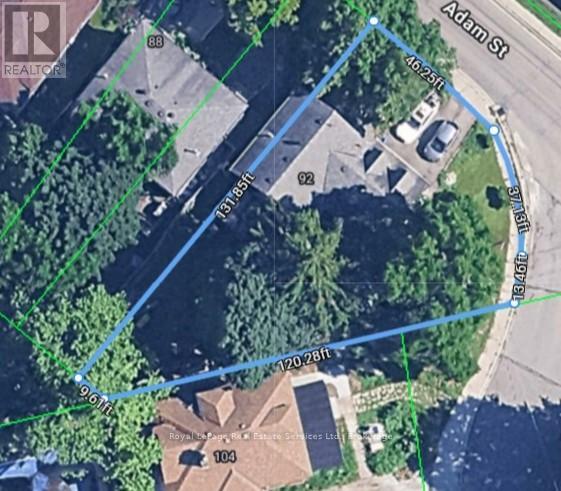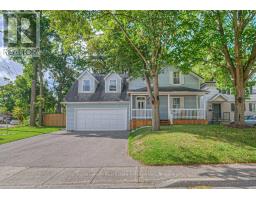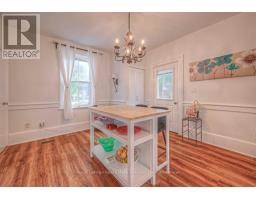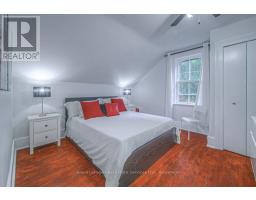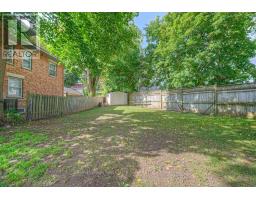92 Adam Street Cambridge, Ontario N3C 2K6
$999,990
Stunning Turnkey 2-storey home in highly desirable and Historic 'Hespeler', Cambridge. PLUS fabulous Totally SEPARATE and self contained BASEMENT APARTMENT or Nanny suite.This picturesque 4 bedroom (+ 2)home is Beautifully Renovated/Updated w Attention to every detail! Quality craftsmanship & modern finishes. Soaring 9' ceilings on both floors! Gorgeous large family size eat-in kitchen w great flow-Entertain, work, celebrate! Separate Dining Room combined w Cozy Living room provides intimate space for dinners, movies, lounging w family and friends etc. Walk out from kitchen to large fenced yard w new deck, gazebo, Cement path, mature trees, and garden shed.Main Floor finished w laundry & 2 pce powder room.Refinished Hardwood stairs and floors on second level w 4 bedrooms-X-large Primary RETREAT complete w freestanding gas fireplace, many large windows and dormers.This room offers a no fuss alternative from bdrm to OVERSIZED FAMILY ROOM. 3 other bedrooms are BRIGHT, FRESH AND FULL SIZED! New comfort flooring on main also has hdwd underneath.Vaulted ceilings and finishes like 14" baseboards, chair rails and wainscoting have been preserved, representative of the old world charm you would expect from a solid home built in 1890's. Brand new gorgeous VACANT 2 bdrm bsmt apt w sep entrance, offers eat in kitchen, good sized living room + 3 pce bath and private laundry, . "Income potential" for sure! Professionally painted throughout. Parking for 2 in garage plus paved 3 car drive. New floors, 2 kitchens, baths, eavestroughs, deck, laundry, front porch/railings, ceiling etc, 200 AMP electric, paint, stairs, landscaping, steps, doors etc. Pie shaped lot-APPROX 100 FRONT! Short walk to schools, parks, trails, shops and restaurants-downtown Hespeler. Easy access to highway 401 and Hwy24 Main Strip! Perfect for professionals, families or anyone who wants a quality lifestyle where function meets design! Supplement income w Market rent approx $1700-1800. QUIK CLOSE POSSIBLE! (id:50886)
Property Details
| MLS® Number | X12417861 |
| Property Type | Single Family |
| Amenities Near By | Place Of Worship, Park, Schools |
| Community Features | Community Centre |
| Equipment Type | Water Heater |
| Features | Irregular Lot Size, Sloping, Dry, Level, Paved Yard, In-law Suite |
| Parking Space Total | 5 |
| Rental Equipment Type | Water Heater |
| Structure | Deck, Shed |
| View Type | City View |
Building
| Bathroom Total | 3 |
| Bedrooms Above Ground | 4 |
| Bedrooms Below Ground | 2 |
| Bedrooms Total | 6 |
| Age | 100+ Years |
| Appliances | Water Heater, Water Softener, Blinds |
| Basement Features | Apartment In Basement, Separate Entrance |
| Basement Type | N/a, N/a |
| Construction Style Attachment | Detached |
| Cooling Type | Central Air Conditioning |
| Exterior Finish | Aluminum Siding |
| Fireplace Present | Yes |
| Fireplace Total | 1 |
| Fireplace Type | Free Standing Metal |
| Foundation Type | Poured Concrete |
| Half Bath Total | 1 |
| Heating Fuel | Natural Gas |
| Heating Type | Forced Air |
| Stories Total | 2 |
| Size Interior | 2,000 - 2,500 Ft2 |
| Type | House |
| Utility Water | Municipal Water |
Parking
| Attached Garage | |
| Garage |
Land
| Acreage | No |
| Fence Type | Fenced Yard |
| Land Amenities | Place Of Worship, Park, Schools |
| Landscape Features | Landscaped |
| Sewer | Sanitary Sewer |
| Size Depth | 131 Ft |
| Size Frontage | 97 Ft |
| Size Irregular | 97 X 131 Ft ; 37.13 Ft X 46.25 Ft X 131.85 Ft X 120.28 |
| Size Total Text | 97 X 131 Ft ; 37.13 Ft X 46.25 Ft X 131.85 Ft X 120.28|under 1/2 Acre |
| Zoning Description | R4 |
Rooms
| Level | Type | Length | Width | Dimensions |
|---|---|---|---|---|
| Second Level | Bathroom | 4.11 m | 3.2 m | 4.11 m x 3.2 m |
| Second Level | Primary Bedroom | 6 m | 6 m | 6 m x 6 m |
| Second Level | Bedroom 2 | 3.6 m | 3 m | 3.6 m x 3 m |
| Second Level | Bedroom 3 | 2.9 m | 3.8 m | 2.9 m x 3.8 m |
| Second Level | Bedroom 4 | 3.6 m | 3.7 m | 3.6 m x 3.7 m |
| Basement | Living Room | 20 m | 11.5 m | 20 m x 11.5 m |
| Basement | Bathroom | 3.2 m | 2.1 m | 3.2 m x 2.1 m |
| Basement | Bedroom | 4 m | 3.4 m | 4 m x 3.4 m |
| Basement | Bedroom 2 | 4 m | 2.1 m | 4 m x 2.1 m |
| Basement | Kitchen | 10 m | 9 m | 10 m x 9 m |
| Basement | Laundry Room | 3.2 m | 2.1 m | 3.2 m x 2.1 m |
| Main Level | Laundry Room | 1.2 m | 1.3 m | 1.2 m x 1.3 m |
| Main Level | Dining Room | 3.7 m | 4.8 m | 3.7 m x 4.8 m |
| Main Level | Eating Area | 4.6 m | 3.4 m | 4.6 m x 3.4 m |
| Main Level | Kitchen | 4.6 m | 3.5 m | 4.6 m x 3.5 m |
| Main Level | Living Room | 2.4 m | 4.8 m | 2.4 m x 4.8 m |
| Main Level | Bathroom | 1.7 m | 1 m | 1.7 m x 1 m |
Utilities
| Cable | Installed |
| Electricity | Installed |
| Sewer | Installed |
https://www.realtor.ca/real-estate/28893744/92-adam-street-cambridge
Contact Us
Contact us for more information
Dallas Noftall
Salesperson
326 Lakeshore Rd E
Oakville, Ontario L6J 1J6
(905) 845-4267
(905) 845-2052
royallepagecorporate.ca/


