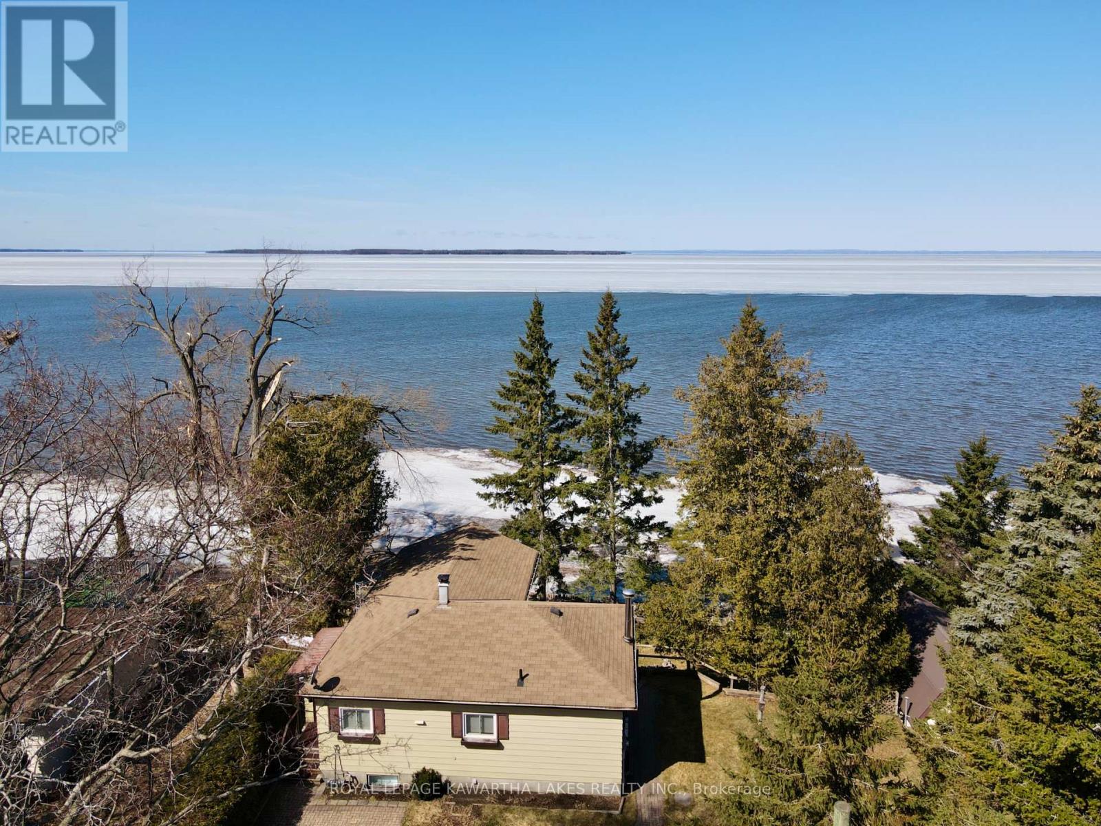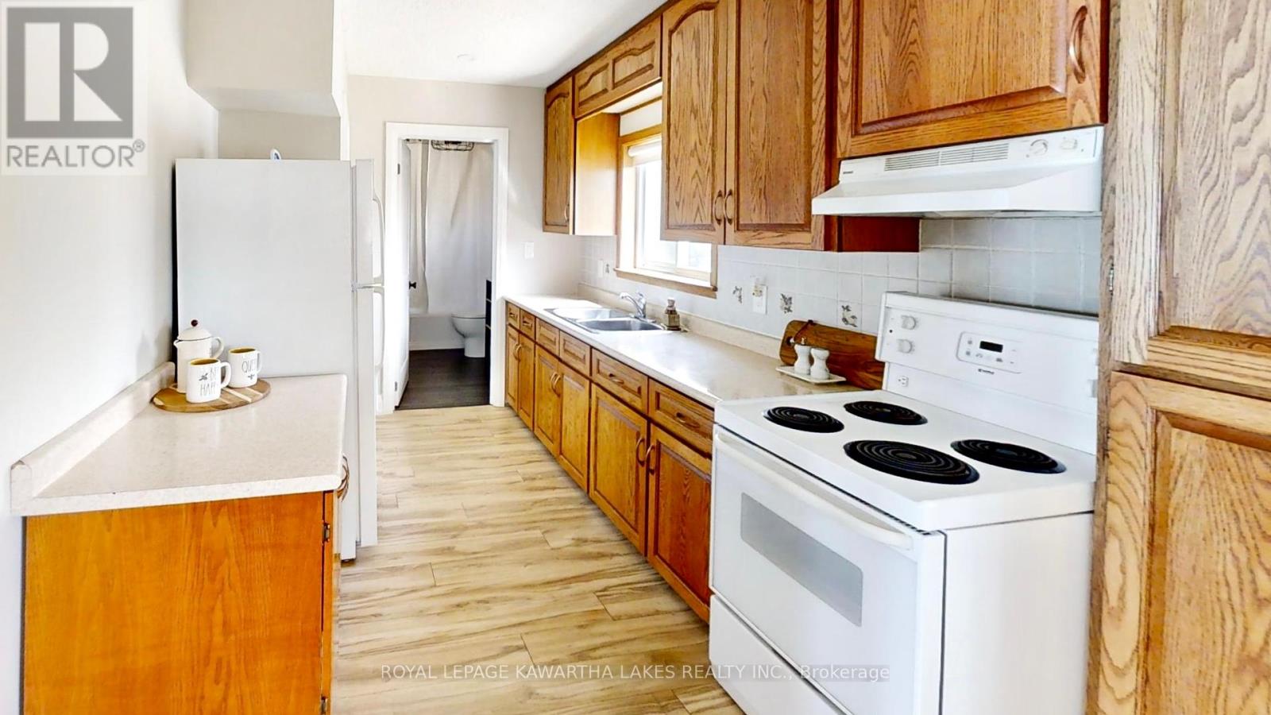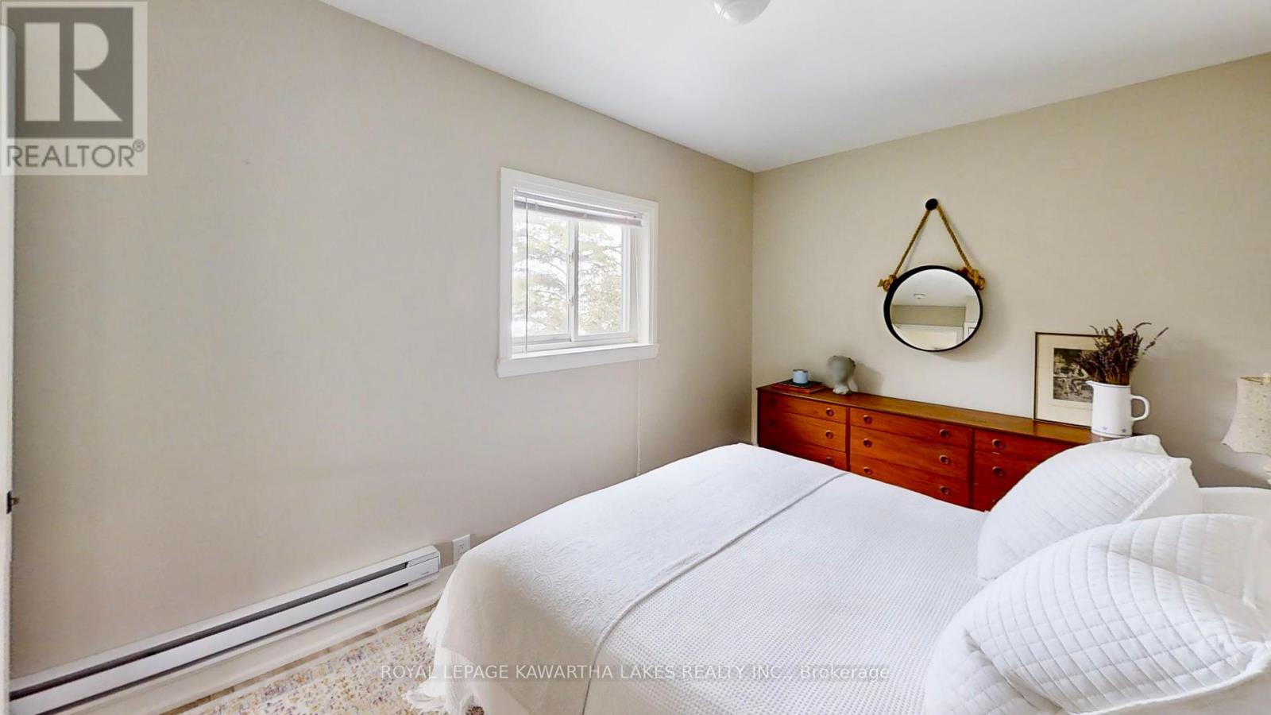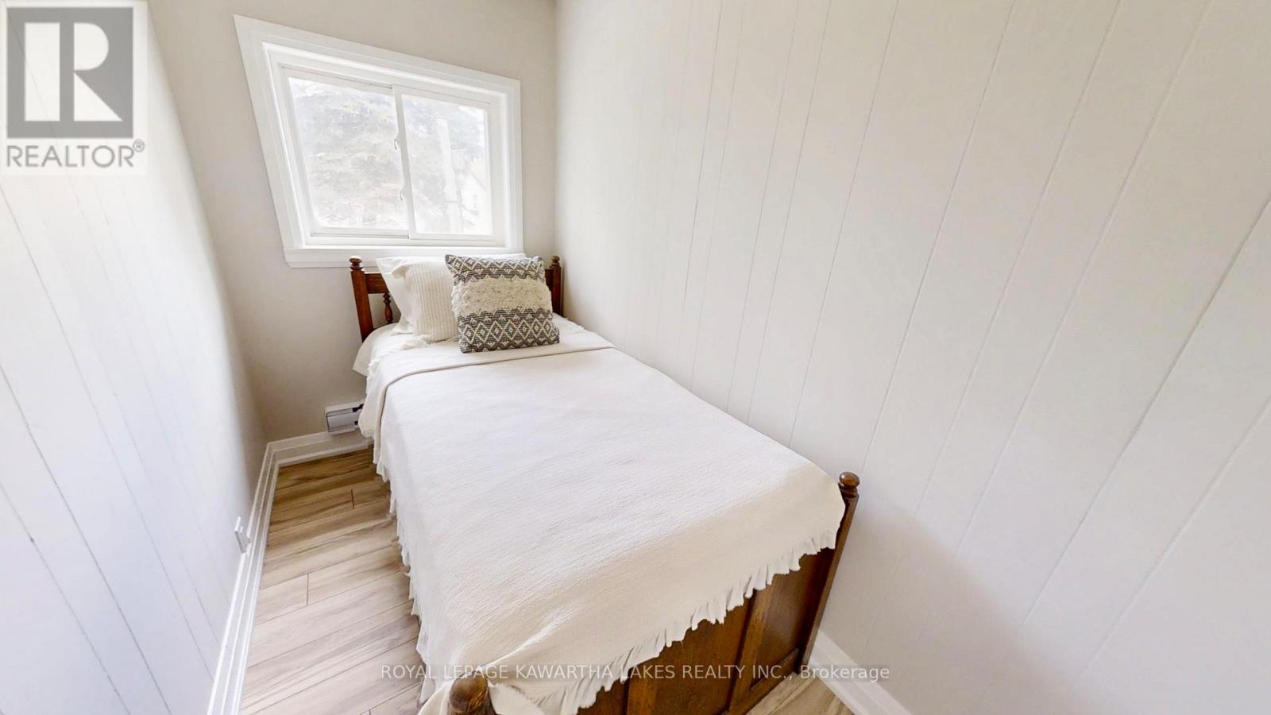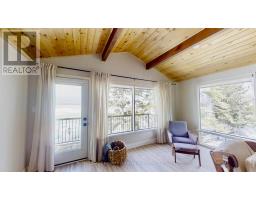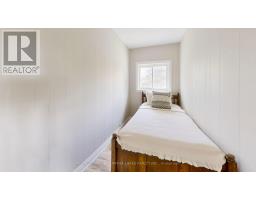92 Alsops Beach Road Brock, Ontario L0K 1A0
$829,999
Showcasing 101 feet of pristine frontage on Lake Simcoe, this beautifully updated 4-season home or cottage blends rustic charm with modern comfort in an enviable lakeside setting. The main floor features vaulted ceilings with exposed wood beams, a bright open-concept living and dining area with a wood stove, and expansive lake views. The kitchen is both functional and full of cottage character perfect for entertaining. You'll also find a spacious primary bedroom with a double closet, a second bedroom, and a fully renovated 3-piece bathroom (2024). Pot lights, upgraded trim and doors, and oak stairs add thoughtful finishes throughout. The lower level offers a generous family room with a wood stove and walkout to the backyard, two ample-sized bedrooms, a laundry area, and plenty of storage space. The efficient split-boom heat pump delivers year-round heating and cooling. Outdoors, enjoy a detached garage, dry boat house with upper storage, aluminum dock, and a snowmobile shed with poured slab. Located on a quiet dead-end road just a short drive to the GTA and close to all amenities this is lakeside living at its best in Beaverton. (id:50886)
Property Details
| MLS® Number | N12075384 |
| Property Type | Single Family |
| Community Name | Beaverton |
| Easement | Unknown |
| Parking Space Total | 4 |
| Structure | Boathouse, Dock |
| View Type | Direct Water View |
| Water Front Type | Waterfront |
Building
| Bathroom Total | 1 |
| Bedrooms Above Ground | 4 |
| Bedrooms Total | 4 |
| Appliances | Water Treatment, Water Heater, Dryer, Stove, Refrigerator |
| Architectural Style | Bungalow |
| Basement Development | Finished |
| Basement Features | Walk Out |
| Basement Type | N/a (finished) |
| Construction Style Attachment | Detached |
| Exterior Finish | Aluminum Siding |
| Fireplace Present | Yes |
| Fireplace Type | Woodstove |
| Flooring Type | Laminate |
| Foundation Type | Block |
| Heating Fuel | Electric |
| Heating Type | Heat Pump |
| Stories Total | 1 |
| Size Interior | 1,500 - 2,000 Ft2 |
| Type | House |
Parking
| Detached Garage | |
| Garage |
Land
| Access Type | Year-round Access, Private Docking |
| Acreage | No |
| Sewer | Septic System |
| Size Depth | 100 Ft ,3 In |
| Size Frontage | 101 Ft |
| Size Irregular | 101 X 100.3 Ft |
| Size Total Text | 101 X 100.3 Ft |
Rooms
| Level | Type | Length | Width | Dimensions |
|---|---|---|---|---|
| Lower Level | Games Room | 4.3 m | 6.2 m | 4.3 m x 6.2 m |
| Lower Level | Bedroom 2 | 3 m | 2.9 m | 3 m x 2.9 m |
| Lower Level | Bedroom 3 | 3 m | 2.9 m | 3 m x 2.9 m |
| Lower Level | Laundry Room | 2.7 m | 1.5 m | 2.7 m x 1.5 m |
| Lower Level | Family Room | 5.7 m | 4.4 m | 5.7 m x 4.4 m |
| Main Level | Living Room | 4.57 m | 3.56 m | 4.57 m x 3.56 m |
| Main Level | Sitting Room | 4.6 m | 5.94 m | 4.6 m x 5.94 m |
| Main Level | Dining Room | 2.7 m | 2.4 m | 2.7 m x 2.4 m |
| Main Level | Kitchen | 3.3 m | 2.4 m | 3.3 m x 2.4 m |
| Main Level | Primary Bedroom | 4.6 m | 2.4 m | 4.6 m x 2.4 m |
| Main Level | Bedroom | 3.6 m | 1.6 m | 3.6 m x 1.6 m |
https://www.realtor.ca/real-estate/28150828/92-alsops-beach-road-brock-beaverton-beaverton
Contact Us
Contact us for more information
Gerry Lodwick
Broker
(647) 339-3893
www.youtube.com/embed/O6_LJO58pv0
teamlodwick.com/
www.facebook.com/thelodwickteam/
448 Osborne St #5
Beaverton, Ontario L0K 1A0
(705) 426-5020






