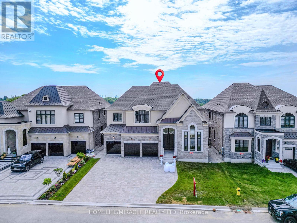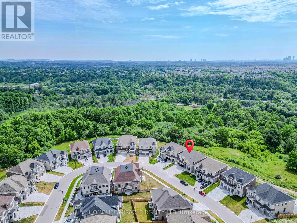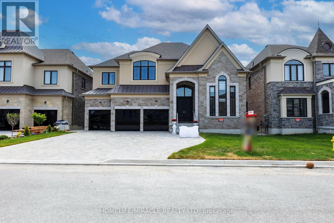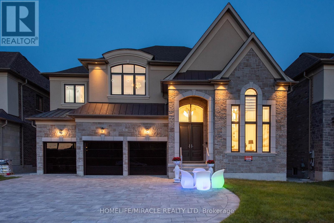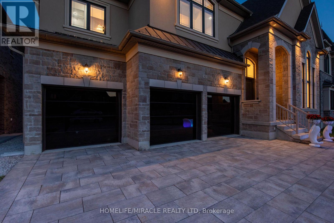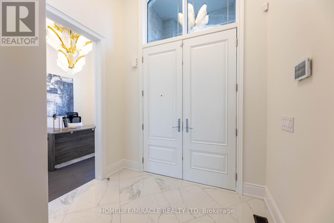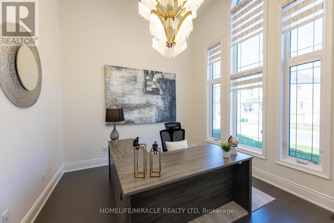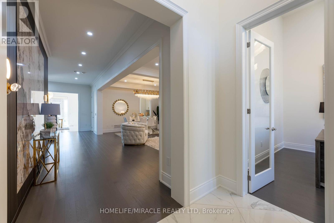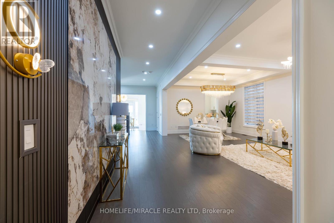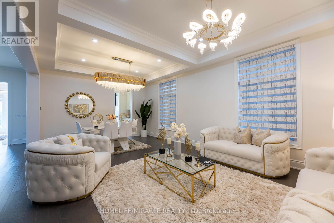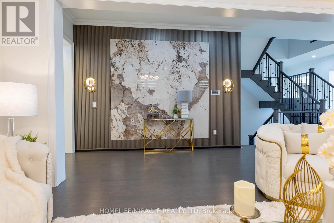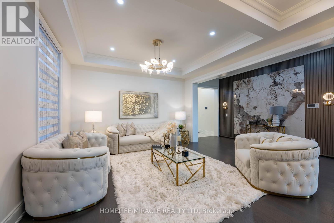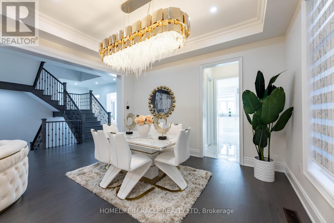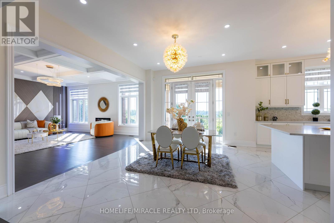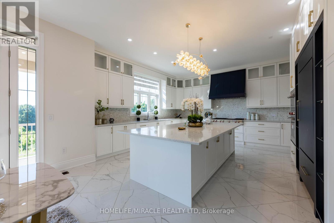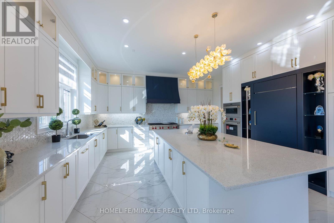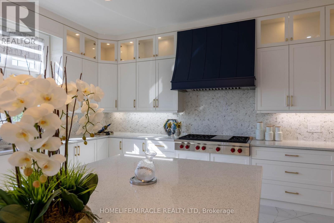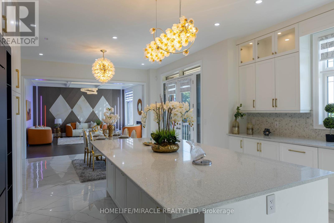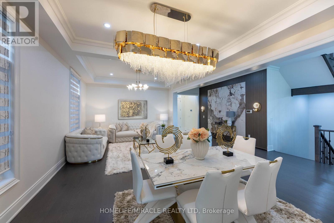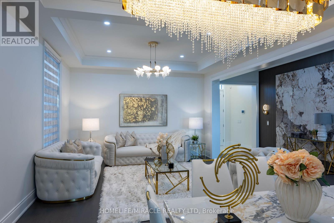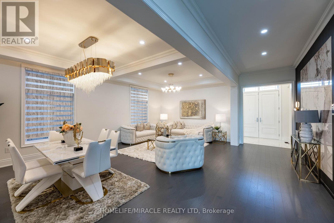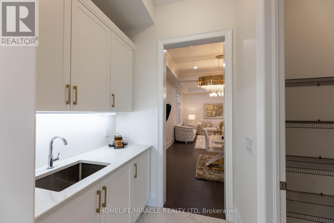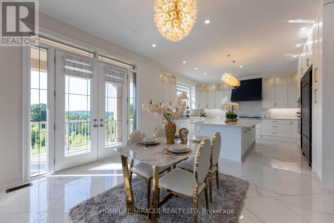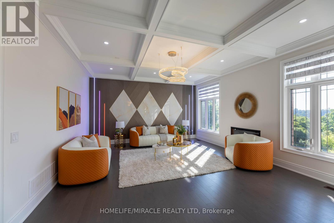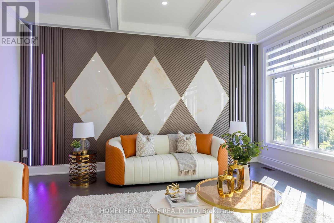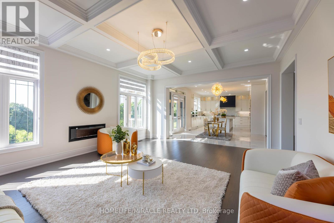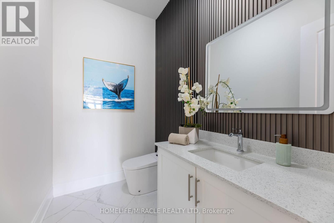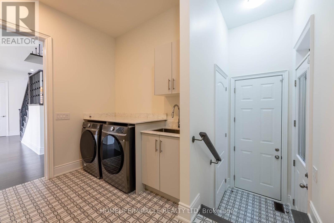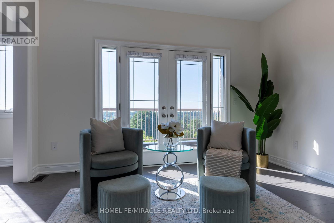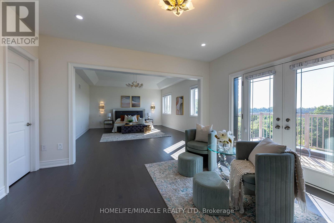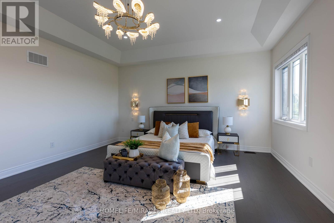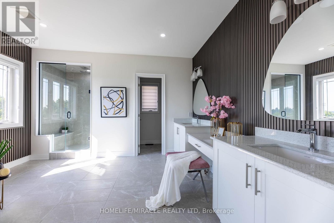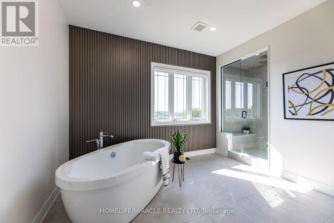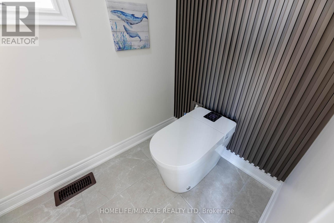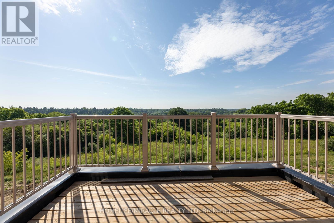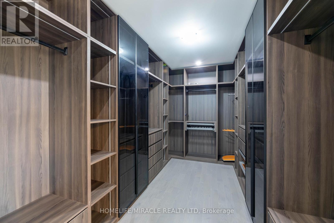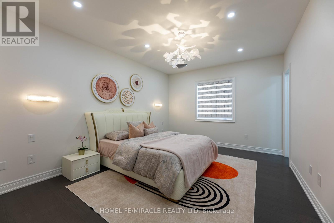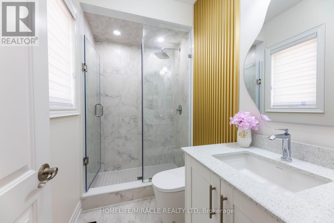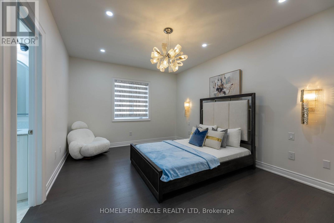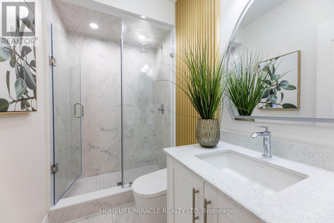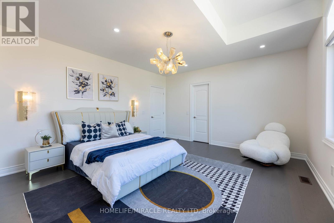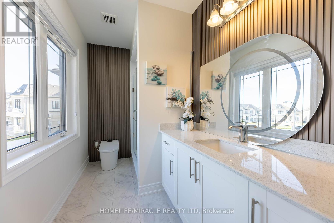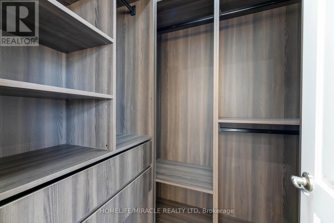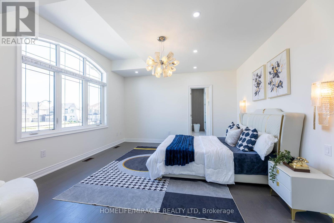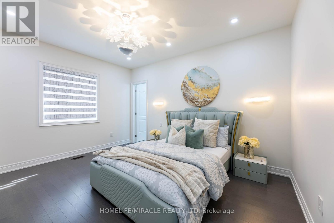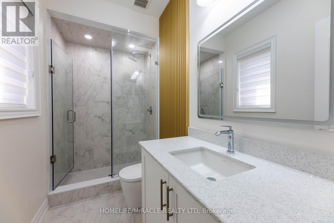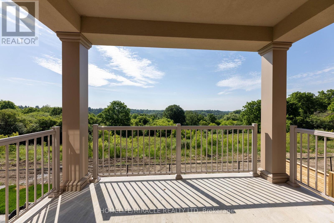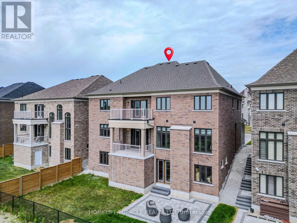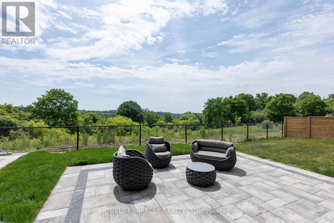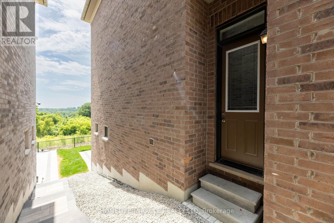92 Appleyard Avenue Vaughan, Ontario L4H 4N3
$3,285,000
Less than 2 years New *Stunning almost 5000 SqFt, Walkout Ravine Lot with 5 huge bedrooms and 6 Washrooms, $650K in Premium Upgrades * A True Luxury Retreat. Welcome to this exceptional luxury residence, beautifully situated on a premium walkout ravine lot. With a $400K builder premium and additional $250K in high-end custom upgrades, this home offers an unparalleled blend of elegance, functionality, and modern design. ** 10 ft Ceiling on Main floor * 9 ft Ceiling on Second floor * 9 ft Ceiling in Basement**. Built by a Countrywide executive builder, this home showcases refined craftsmanship and luxurious details throughout. The chefs kitchen is a showstopper, featuring a massive quartz island, Wolf range, Sub-Zero fridge/freezer, and extended custom cabinetry perfect for entertaining and gourmet cooking. Additional standout features include:- Custom modern garage doors and expanded driveway (parking for 9+ vehicles), Professionally designed patio. High-end chandeliers and designer lighting ,Upgraded smart toilets and luxury washroom panels. Elegant accent walls in both the living and family rooms. Upgraded laundry room with custom storage solutions. Custom closet organizers in all bedrooms. Spacious 3-car garage. This home truly embodies luxury, privacy, and thoughtful design in every corner. Don't miss this rare opportunity to own a masterpiece in one of the most desirable ravine settings, and the list goes on and on. *** New WPC (Wood-Plastic Composite) fence is installed on the property*** Most chandeliers are crafted from premium K9 crystal, which is three times more expensive than standard glass.***Heated floors in Master Bedroom Washroom*** (id:50886)
Property Details
| MLS® Number | N12256211 |
| Property Type | Single Family |
| Community Name | Kleinburg |
| Equipment Type | Water Heater |
| Features | Ravine |
| Parking Space Total | 9 |
| Rental Equipment Type | Water Heater |
Building
| Bathroom Total | 6 |
| Bedrooms Above Ground | 5 |
| Bedrooms Total | 5 |
| Age | 0 To 5 Years |
| Basement Features | Separate Entrance, Walk Out |
| Basement Type | N/a |
| Construction Style Attachment | Detached |
| Cooling Type | Central Air Conditioning, Air Exchanger |
| Exterior Finish | Stucco, Stone |
| Fireplace Present | Yes |
| Flooring Type | Hardwood, Porcelain Tile |
| Foundation Type | Concrete |
| Half Bath Total | 1 |
| Heating Fuel | Natural Gas |
| Heating Type | Forced Air |
| Stories Total | 2 |
| Size Interior | 3,500 - 5,000 Ft2 |
| Type | House |
| Utility Water | Municipal Water |
Parking
| Garage |
Land
| Acreage | No |
| Sewer | Sanitary Sewer |
| Size Depth | 110 Ft |
| Size Frontage | 60 Ft |
| Size Irregular | 60 X 110 Ft ; 112 |
| Size Total Text | 60 X 110 Ft ; 112 |
Rooms
| Level | Type | Length | Width | Dimensions |
|---|---|---|---|---|
| Second Level | Bedroom 4 | 4.755 m | 3.657 m | 4.755 m x 3.657 m |
| Second Level | Bedroom 5 | 4.755 m | 3.657 m | 4.755 m x 3.657 m |
| Second Level | Primary Bedroom | 6.096 m | 4.877 m | 6.096 m x 4.877 m |
| Second Level | Sitting Room | 4.267 m | 4.206 m | 4.267 m x 4.206 m |
| Second Level | Bedroom 2 | 4.45 m | 3.657 m | 4.45 m x 3.657 m |
| Second Level | Bedroom 3 | 5.059 m | 4.45 m | 5.059 m x 4.45 m |
| Main Level | Living Room | 4.27 m | 3.66 m | 4.27 m x 3.66 m |
| Main Level | Dining Room | 4.27 m | 3.66 m | 4.27 m x 3.66 m |
| Main Level | Kitchen | 5.18 m | 4.755 m | 5.18 m x 4.755 m |
| Main Level | Eating Area | 4.572 m | 4.21 m | 4.572 m x 4.21 m |
| Main Level | Family Room | 6.096 m | 5.18 m | 6.096 m x 5.18 m |
| Main Level | Office | 3.66 m | 3.66 m | 3.66 m x 3.66 m |
Utilities
| Cable | Available |
| Electricity | Available |
| Sewer | Available |
https://www.realtor.ca/real-estate/28544832/92-appleyard-avenue-vaughan-kleinburg-kleinburg
Contact Us
Contact us for more information
Amit Bajwa
Salesperson
amitbajwa.ca/
20-470 Chrysler Drive
Brampton, Ontario L6S 0C1
(905) 454-4000
(905) 463-0811

