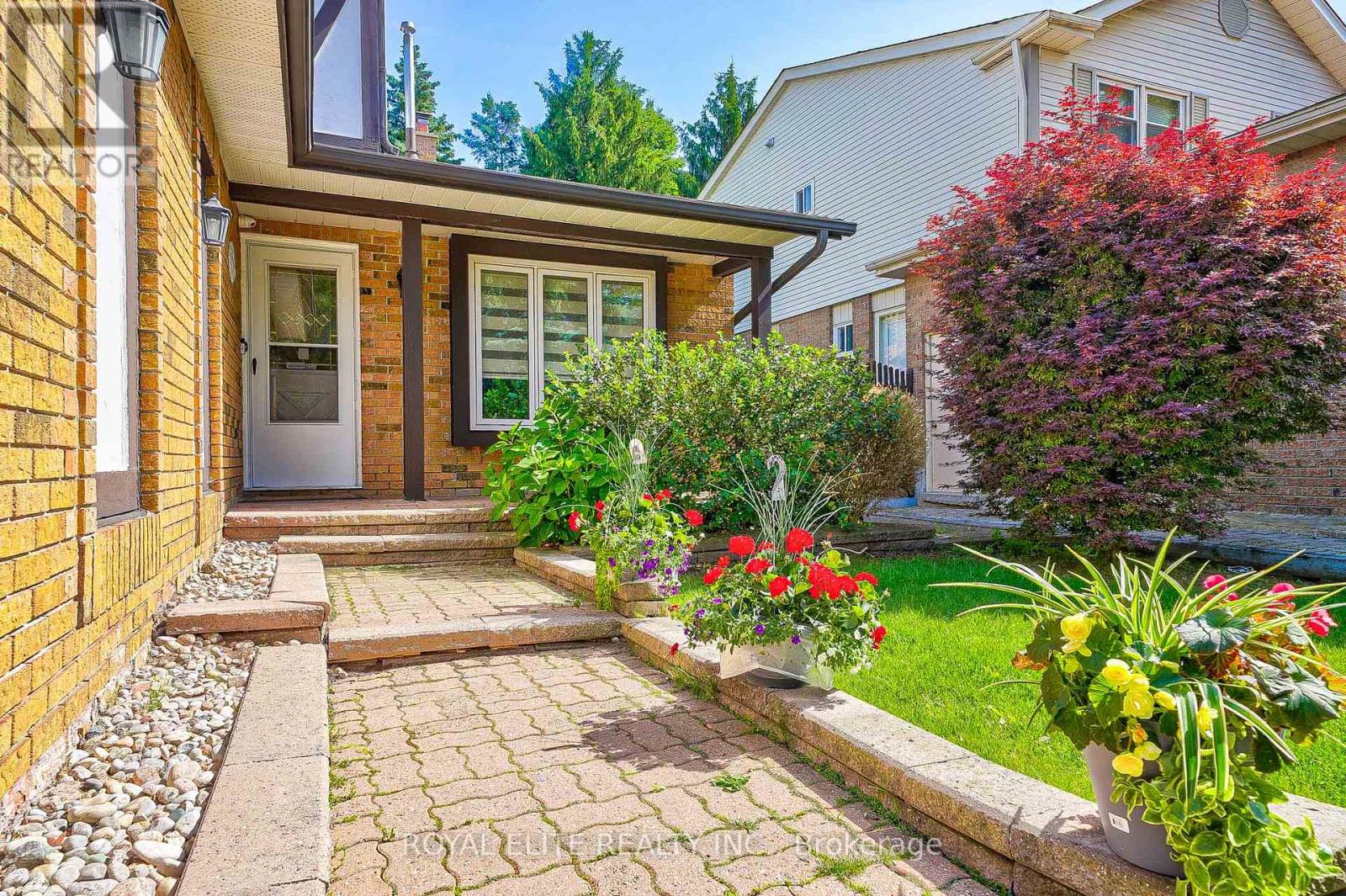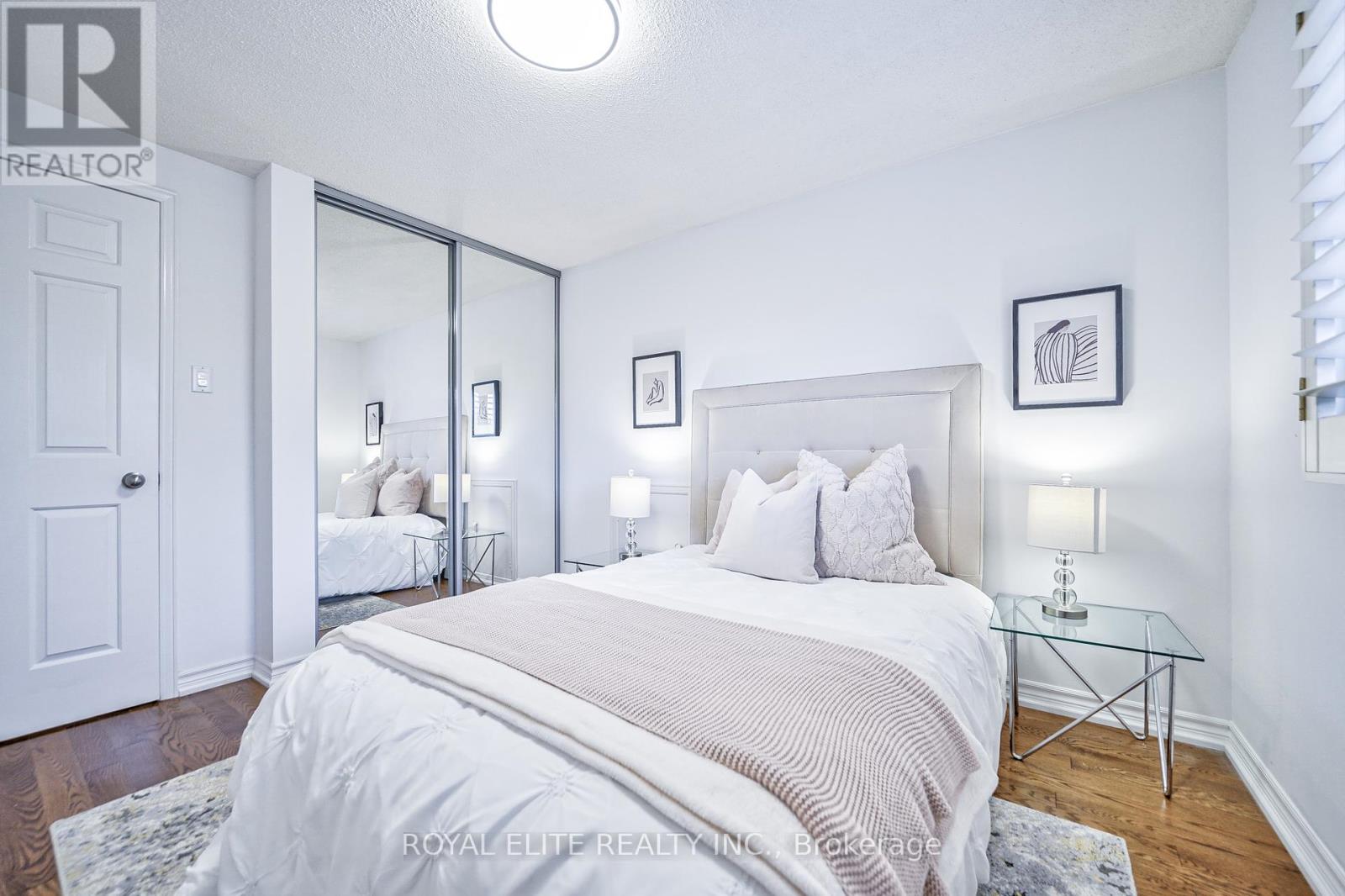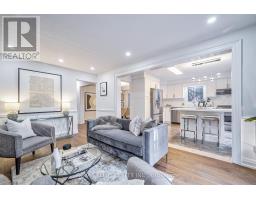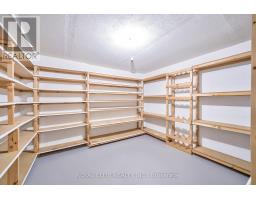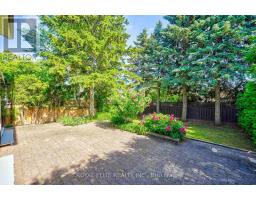92 Breckonwood Crescent Markham, Ontario L3T 5E8
$1,733,000
Welcome To This Beautifully Renovated 4-Bedroom Family Home In The Sought-After Willowbrook Community. Freshly Painted With A New, Modern Kitchen Featuring A Center Island, Gas Stove, And Walk-Out To A Spacious Backyard. Deep Lot With Beautifully Landscaped Front And Back Yards. Nestled In A Safe, Quiet Neighborhood, Surrounded By Parks And Trails - Perfect For Families. Steps To Top-Ranked Schools, Thornlea And St. Roberts, Close To Shops, Community Center, And All Amenities. Easy Access To Hwy 404 & 407. A Home You Must See! **** EXTRAS **** Fridge, Stove, Dishwasher, Washer, Dryer, All Elfs, And All Window Coverings. (id:50886)
Property Details
| MLS® Number | N9769019 |
| Property Type | Single Family |
| Community Name | Aileen-Willowbrook |
| EquipmentType | Water Heater - Gas |
| Features | Carpet Free |
| ParkingSpaceTotal | 4 |
| RentalEquipmentType | Water Heater - Gas |
Building
| BathroomTotal | 3 |
| BedroomsAboveGround | 4 |
| BedroomsTotal | 4 |
| Appliances | Garage Door Opener Remote(s) |
| BasementDevelopment | Finished |
| BasementType | N/a (finished) |
| ConstructionStyleAttachment | Detached |
| CoolingType | Central Air Conditioning |
| ExteriorFinish | Brick |
| FireplacePresent | Yes |
| FlooringType | Hardwood, Ceramic |
| FoundationType | Concrete |
| HalfBathTotal | 1 |
| HeatingFuel | Natural Gas |
| HeatingType | Forced Air |
| StoriesTotal | 2 |
| Type | House |
| UtilityWater | Municipal Water |
Parking
| Attached Garage |
Land
| Acreage | No |
| Sewer | Sanitary Sewer |
| SizeDepth | 132 Ft ,11 In |
| SizeFrontage | 45 Ft |
| SizeIrregular | 45 X 132.92 Ft |
| SizeTotalText | 45 X 132.92 Ft |
Rooms
| Level | Type | Length | Width | Dimensions |
|---|---|---|---|---|
| Second Level | Primary Bedroom | 4.53 m | 3.49 m | 4.53 m x 3.49 m |
| Second Level | Bedroom 2 | 4.43 m | 2.77 m | 4.43 m x 2.77 m |
| Second Level | Bedroom 3 | 3.46 m | 2.82 m | 3.46 m x 2.82 m |
| Second Level | Bedroom 4 | 3.16 m | 3.47 m | 3.16 m x 3.47 m |
| Basement | Recreational, Games Room | 9.86 m | 4.89 m | 9.86 m x 4.89 m |
| Main Level | Living Room | 5.77 m | 3.3 m | 5.77 m x 3.3 m |
| Main Level | Dining Room | 4 m | 3.625 m | 4 m x 3.625 m |
| Main Level | Kitchen | 3.87 m | 3.62 m | 3.87 m x 3.62 m |
| Main Level | Family Room | 5.04 m | 3.35 m | 5.04 m x 3.35 m |
Interested?
Contact us for more information
Tony Song
Broker
7030 Woodbine Ave #908
Markham, Ontario L3R 4G8



