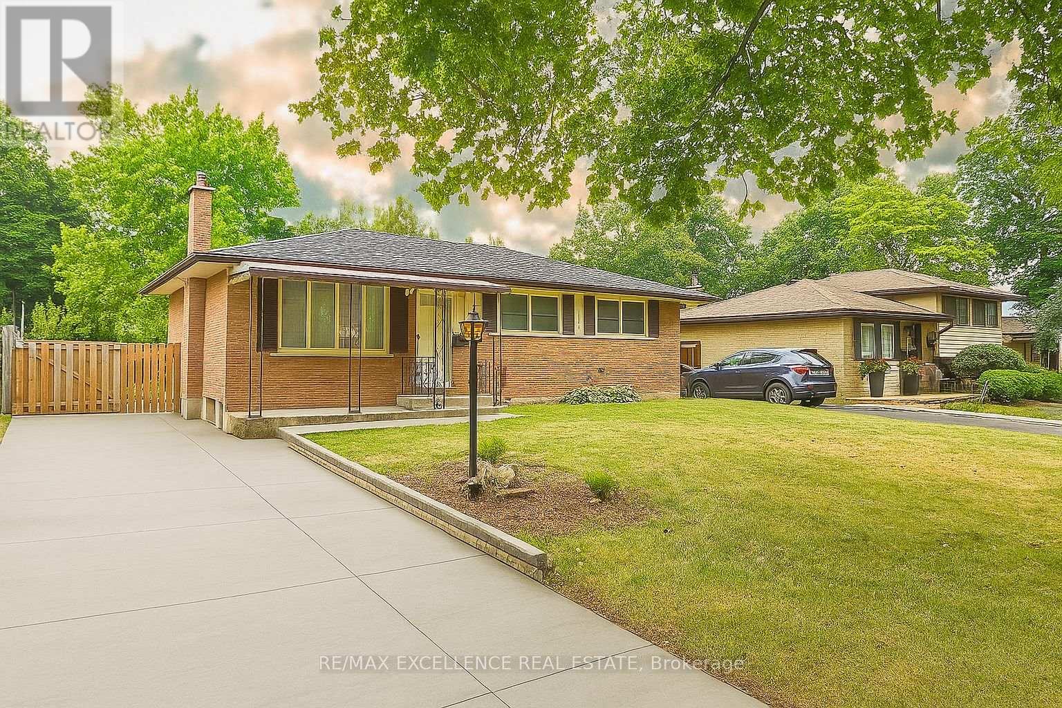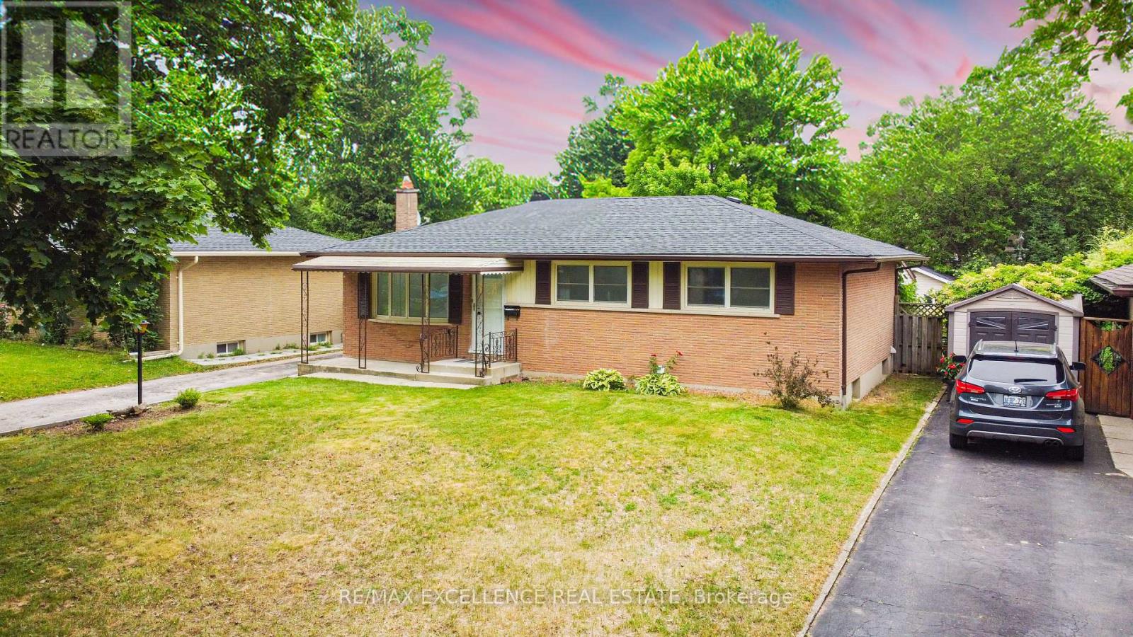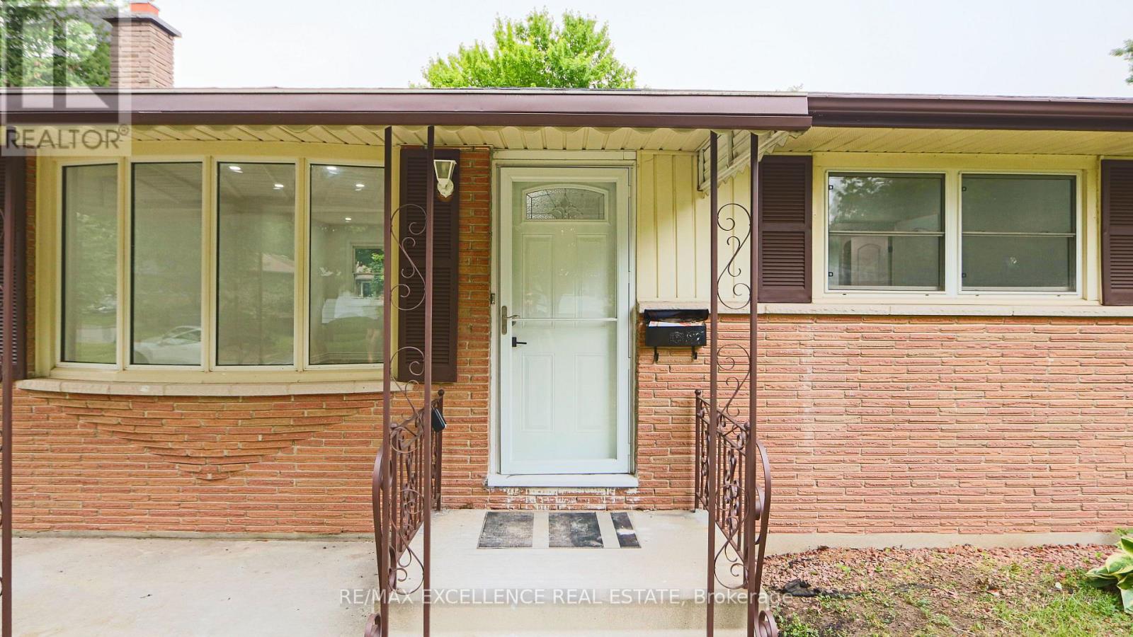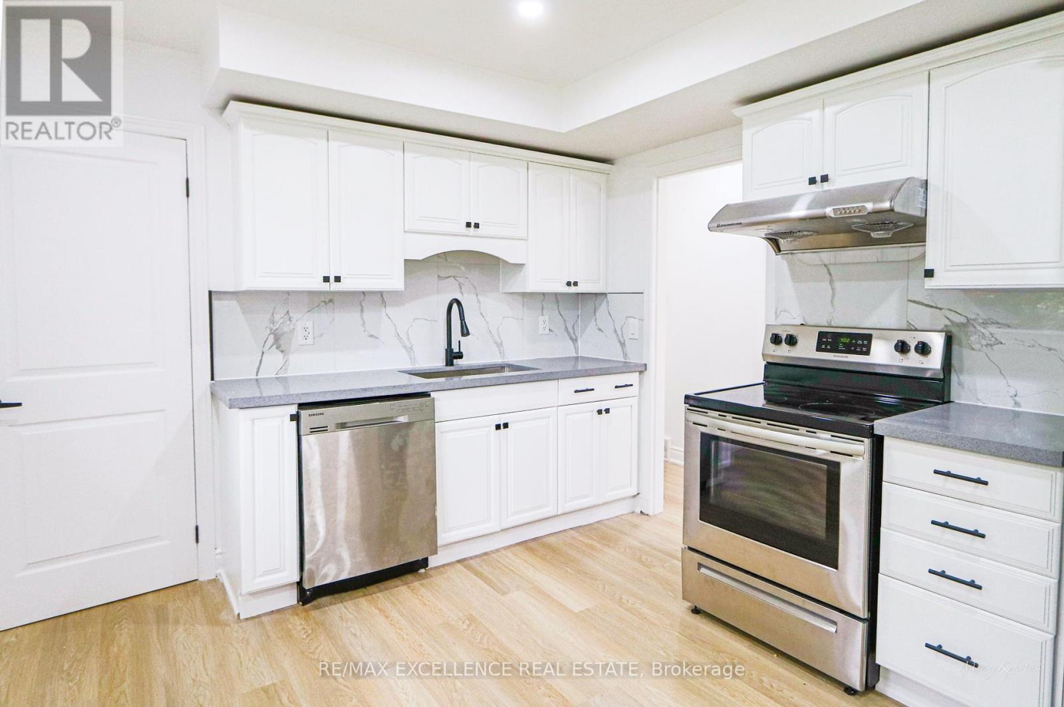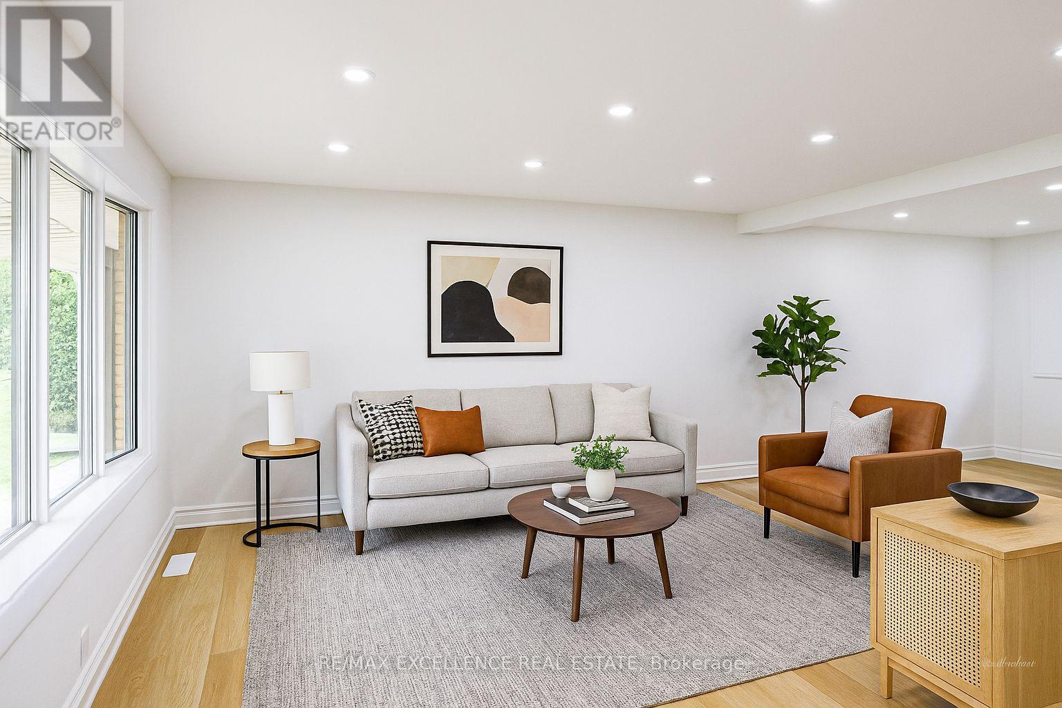92 Cayuga Crescent London East, Ontario N5V 2W5
$499,000
Beautifully renovated 3 + 4 bedroom bungalow nestled on a quiet, family-friendly street in the desirable Huron Heights neighborhood. This move-in-ready home features a bright and spacious main floor with 3 bedrooms and a full bathroom, a modern kitchen with quartz countertops, and sunlit living and dining areas with large windows. The fully finished basement offers 4 additional bedrooms (non-conforming), 1 Full Bathroom, and 1 powder room ideal for extended family. Additional upgrades include a brand new roof. A perfect blend of comfort, space, and location! (id:50886)
Open House
This property has open houses!
1:00 pm
Ends at:4:00 pm
Property Details
| MLS® Number | X12248428 |
| Property Type | Single Family |
| Community Name | East D |
| Amenities Near By | Park, Schools, Public Transit, Place Of Worship |
| Community Features | School Bus |
| Features | Conservation/green Belt |
| Parking Space Total | 2 |
| Structure | Porch, Shed |
Building
| Bathroom Total | 3 |
| Bedrooms Above Ground | 3 |
| Bedrooms Total | 3 |
| Age | 51 To 99 Years |
| Appliances | Central Vacuum |
| Architectural Style | Bungalow |
| Basement Development | Finished |
| Basement Type | N/a (finished) |
| Construction Style Attachment | Detached |
| Cooling Type | Central Air Conditioning |
| Exterior Finish | Brick |
| Foundation Type | Concrete |
| Heating Fuel | Natural Gas |
| Heating Type | Forced Air |
| Stories Total | 1 |
| Size Interior | 700 - 1,100 Ft2 |
| Type | House |
| Utility Water | Municipal Water |
Parking
| No Garage |
Land
| Acreage | No |
| Land Amenities | Park, Schools, Public Transit, Place Of Worship |
| Sewer | Sanitary Sewer |
| Size Depth | 105 Ft ,3 In |
| Size Frontage | 55 Ft ,1 In |
| Size Irregular | 55.1 X 105.3 Ft |
| Size Total Text | 55.1 X 105.3 Ft|under 1/2 Acre |
| Zoning Description | R2-4 |
Rooms
| Level | Type | Length | Width | Dimensions |
|---|---|---|---|---|
| Basement | Bedroom 4 | 3.23 m | 2.82 m | 3.23 m x 2.82 m |
| Basement | Kitchen | 3.96 m | 1.52 m | 3.96 m x 1.52 m |
| Basement | Bathroom | 1.47 m | 2.24 m | 1.47 m x 2.24 m |
| Basement | Bedroom | 2.34 m | 3.43 m | 2.34 m x 3.43 m |
| Basement | Bedroom 2 | 3.25 m | 3.15 m | 3.25 m x 3.15 m |
| Basement | Bedroom 3 | 2.92 m | 3.23 m | 2.92 m x 3.23 m |
| Main Level | Bedroom | 3.61 m | 3.04 m | 3.61 m x 3.04 m |
| Main Level | Bedroom | 2.39 m | 3.53 m | 2.39 m x 3.53 m |
| Main Level | Bedroom | 2.74 m | 3.25 m | 2.74 m x 3.25 m |
| Main Level | Dining Room | 3.35 m | 2.24 m | 3.35 m x 2.24 m |
| Main Level | Kitchen | 3.25 m | 3.56 m | 3.25 m x 3.56 m |
| Main Level | Living Room | 4.62 m | 3.71 m | 4.62 m x 3.71 m |
| Main Level | Bathroom | 3.02 m | 2.03 m | 3.02 m x 2.03 m |
Utilities
| Cable | Installed |
| Electricity | Installed |
| Sewer | Installed |
https://www.realtor.ca/real-estate/28527864/92-cayuga-crescent-london-east-east-d-east-d
Contact Us
Contact us for more information
Mandeep Singh Dhesi
Broker
(647) 905-0370
www.youtube.com/embed/9cVsWXGQVqc
www.dhesirealestate.ca/
www.facebook.com/mandeep.dhesi.16
twitter.com/DhesiRealEstate
www.linkedin.com/in/mandeep-dhesi-4305211b2
100 Milverton Dr Unit 610-C
Mississauga, Ontario L5R 4H1
(905) 507-4436
www.remaxex.com/
Ravi Dhir
Salesperson
100 Milverton Dr Unit 610-C
Mississauga, Ontario L5R 4H1
(905) 507-4436
www.remaxex.com/

