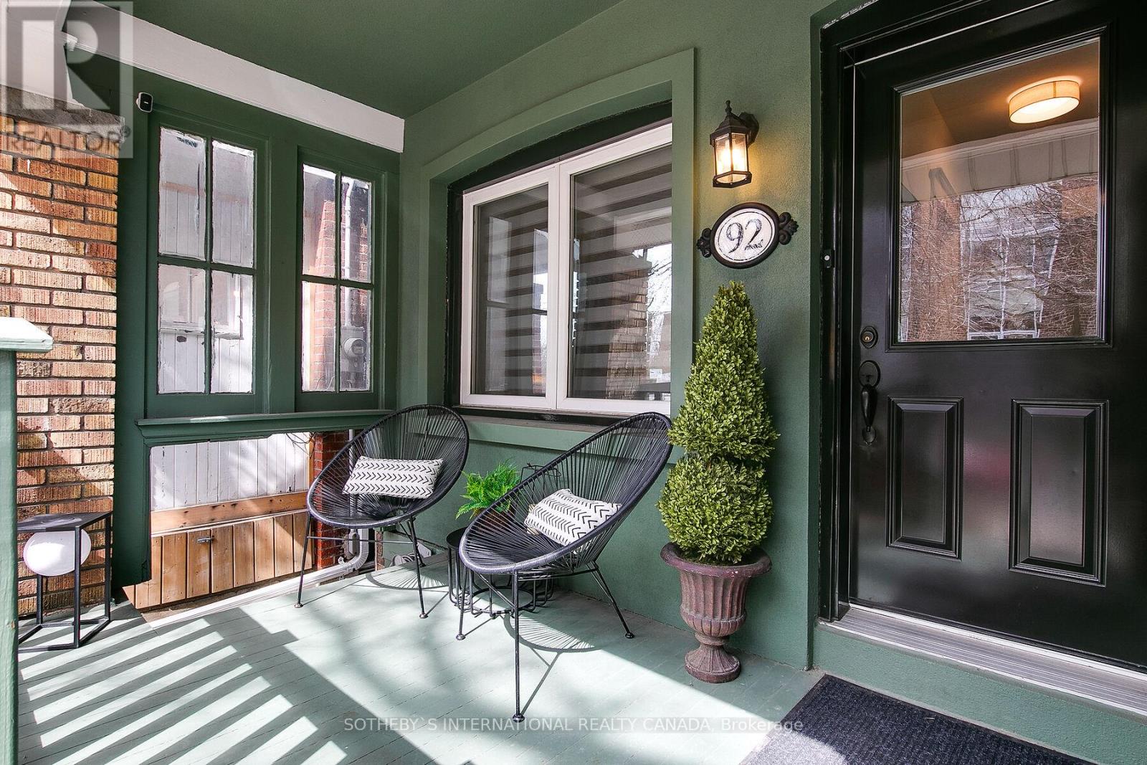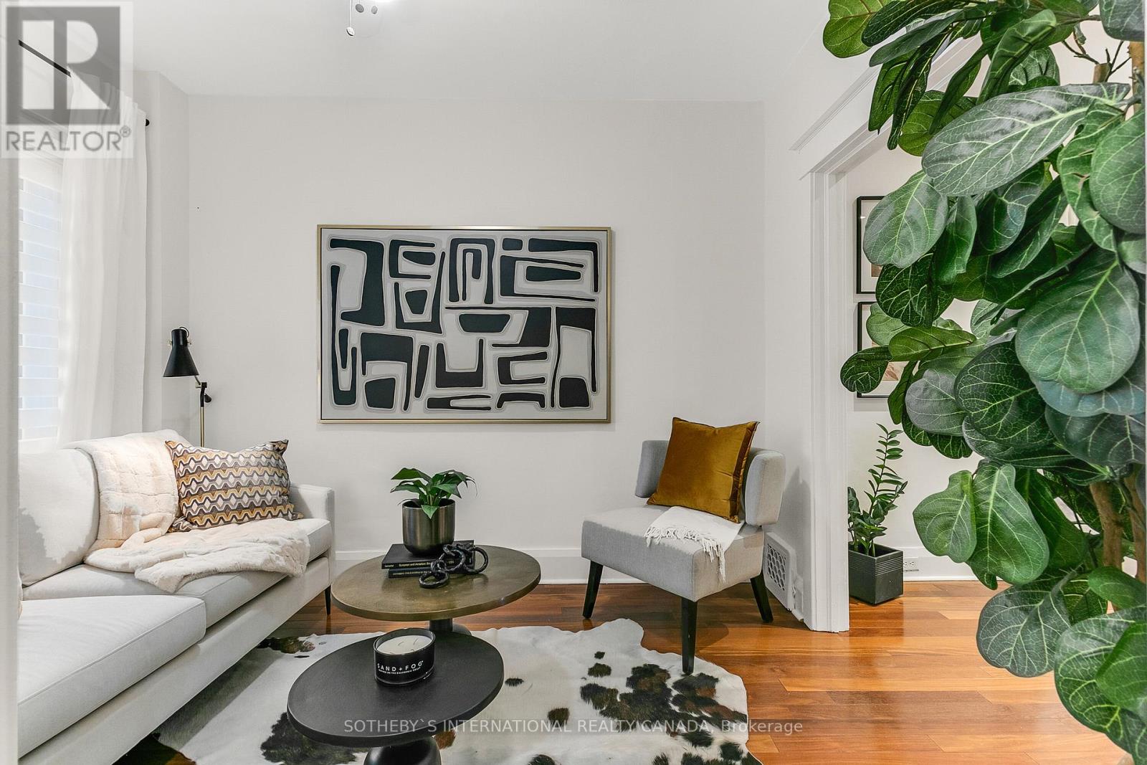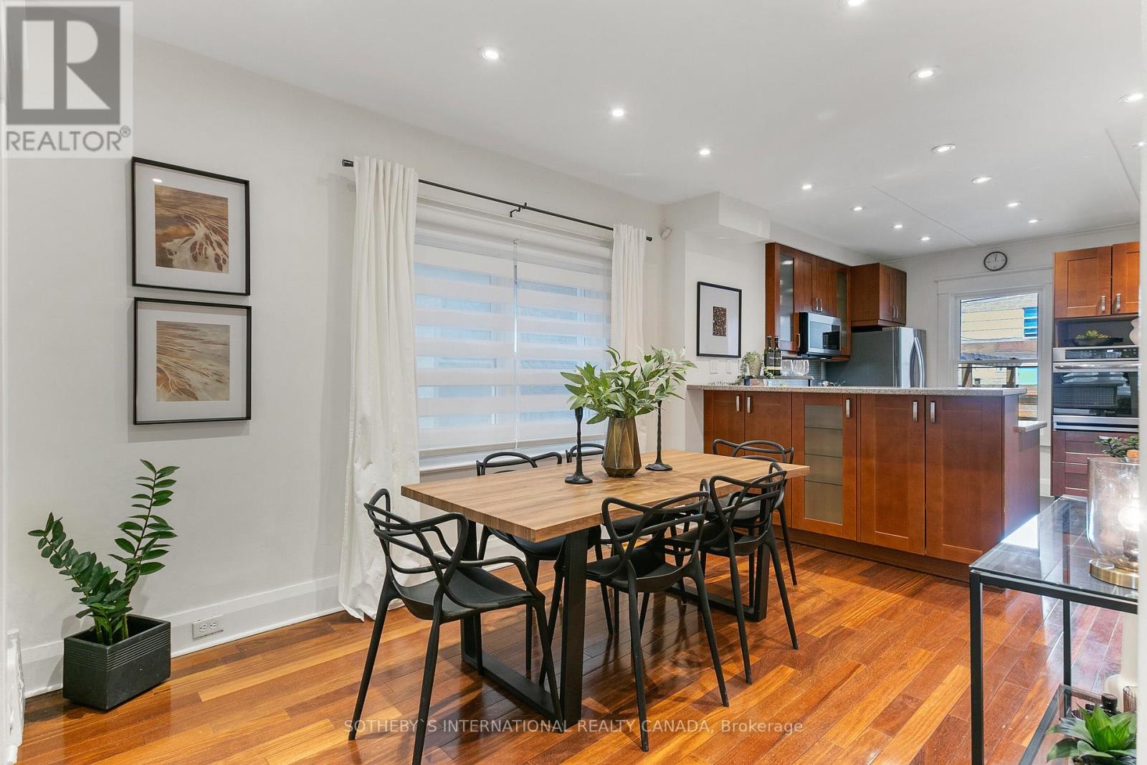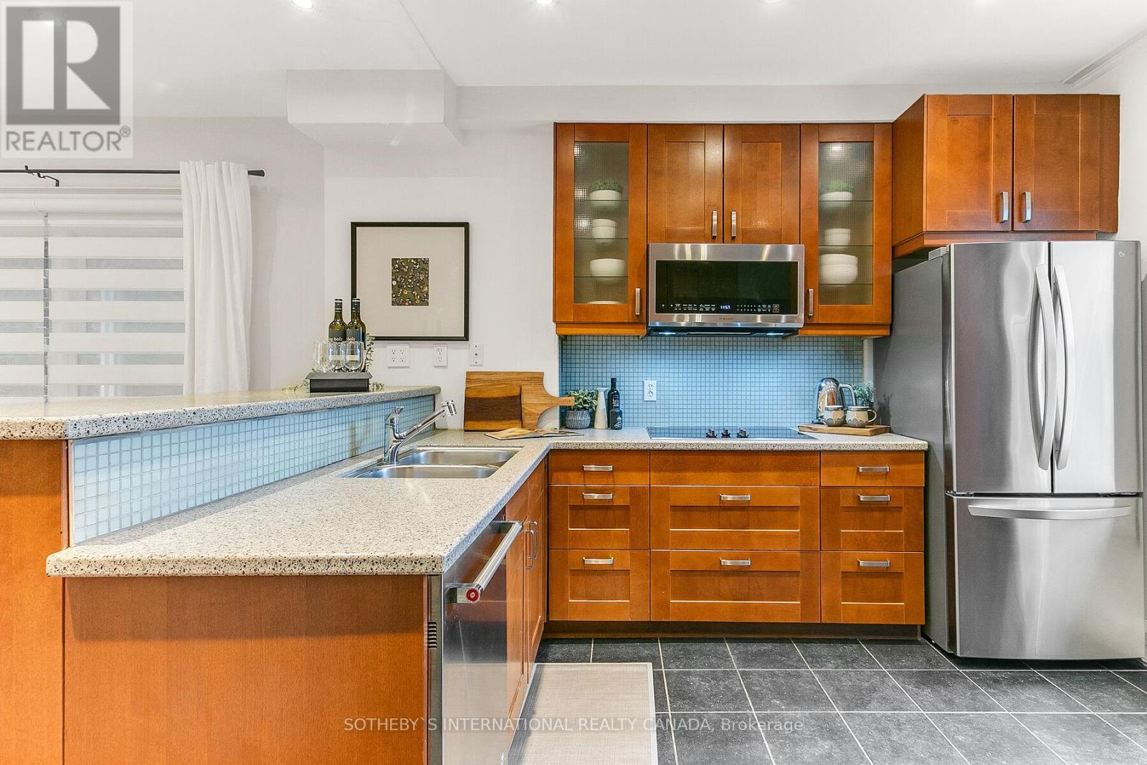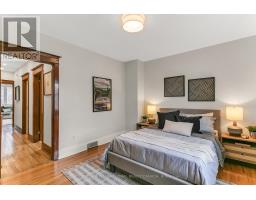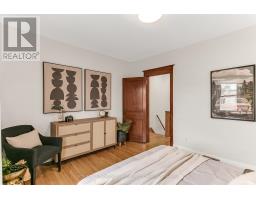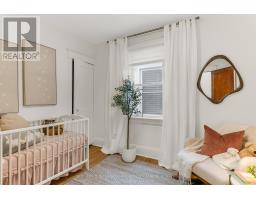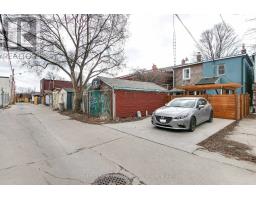92 Chatham Avenue Toronto, Ontario M4J 1K7
$1,249,000
Opportunities abound on Chatham Ave! Welcome to this delightful 3-bedroom, 2-bathroom semi-detached home in the sought-after pocket neighbourhood of East York. Perfectly positioned on a quiet, tree-lined street, this home offers a perfect blend of charm, comfort, and convenience. The spacious main floor features Brazilian cherry hardwood floors and large windows, creating a bright, welcoming space. The updated kitchen boasts stainless steel appliances, ample storage, and direct access to the backyard, ideal for outdoor dining and entertaining. Upstairs, you'll find three well-sized bedrooms, including a generous primary suite. Both bathrooms are thoughtfully renovated with modern finishes. The unfinished basement featuring a walk-out offers an opportunity to put your own creative touches on this home and expand its potential . The private backyard provides a tranquil retreat, perfect for relaxation. Located just steps from Phin Park, Wilkerson PS and Donlands TTC station as well as cafes and shops this home is in a prime spot for easy access to everything East York has to offer. Don't miss out on this opportunity. (id:50886)
Property Details
| MLS® Number | E12094897 |
| Property Type | Single Family |
| Neigbourhood | The Pocket |
| Community Name | Blake-Jones |
| Amenities Near By | Park, Place Of Worship, Public Transit, Schools |
| Features | Lane |
| Parking Space Total | 1 |
| Structure | Patio(s), Porch |
Building
| Bathroom Total | 2 |
| Bedrooms Above Ground | 3 |
| Bedrooms Total | 3 |
| Appliances | Water Heater, Cooktop, Dishwasher, Dryer, Hood Fan, Microwave, Oven, Washer, Refrigerator |
| Basement Development | Unfinished |
| Basement Type | N/a (unfinished) |
| Construction Style Attachment | Semi-detached |
| Cooling Type | Central Air Conditioning |
| Exterior Finish | Brick Facing |
| Flooring Type | Hardwood |
| Foundation Type | Unknown |
| Half Bath Total | 1 |
| Heating Fuel | Natural Gas |
| Heating Type | Forced Air |
| Stories Total | 2 |
| Size Interior | 1,100 - 1,500 Ft2 |
| Type | House |
| Utility Water | Municipal Water, Unknown |
Parking
| No Garage |
Land
| Acreage | No |
| Fence Type | Fully Fenced, Fenced Yard |
| Land Amenities | Park, Place Of Worship, Public Transit, Schools |
| Sewer | Sanitary Sewer |
| Size Depth | 100 Ft |
| Size Frontage | 15 Ft ,7 In |
| Size Irregular | 15.6 X 100 Ft |
| Size Total Text | 15.6 X 100 Ft |
Rooms
| Level | Type | Length | Width | Dimensions |
|---|---|---|---|---|
| Second Level | Bedroom | 4.09 m | 3.33 m | 4.09 m x 3.33 m |
| Second Level | Bedroom 2 | 3.96 m | 3.18 m | 3.96 m x 3.18 m |
| Second Level | Bedroom 3 | 3.07 m | 2.31 m | 3.07 m x 2.31 m |
| Basement | Other | Measurements not available | ||
| Main Level | Foyer | 4.29 m | 1.07 m | 4.29 m x 1.07 m |
| Main Level | Living Room | 3.28 m | 2.67 m | 3.28 m x 2.67 m |
| Main Level | Dining Room | 4.47 m | 3.05 m | 4.47 m x 3.05 m |
| Main Level | Kitchen | 3.89 m | 3.12 m | 3.89 m x 3.12 m |
https://www.realtor.ca/real-estate/28194881/92-chatham-avenue-toronto-blake-jones-blake-jones
Contact Us
Contact us for more information
Stephen Reuben Braun
Salesperson
www.stephenbraunhomes.com/
www.facebook.com/stephenrbraunhomes
1867 Yonge Street Ste 100
Toronto, Ontario M4S 1Y5
(416) 960-9995
(416) 960-3222
www.sothebysrealty.ca/


