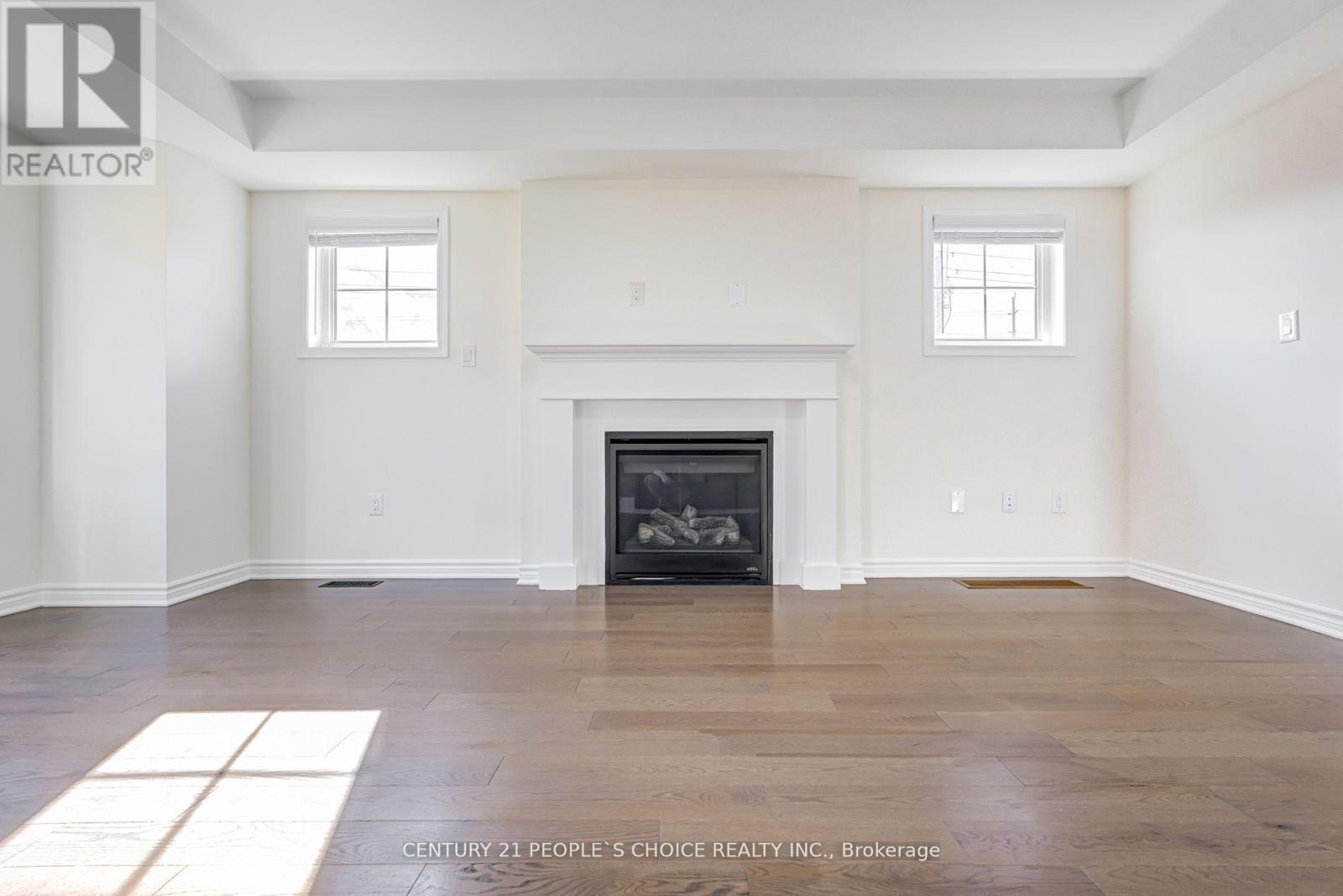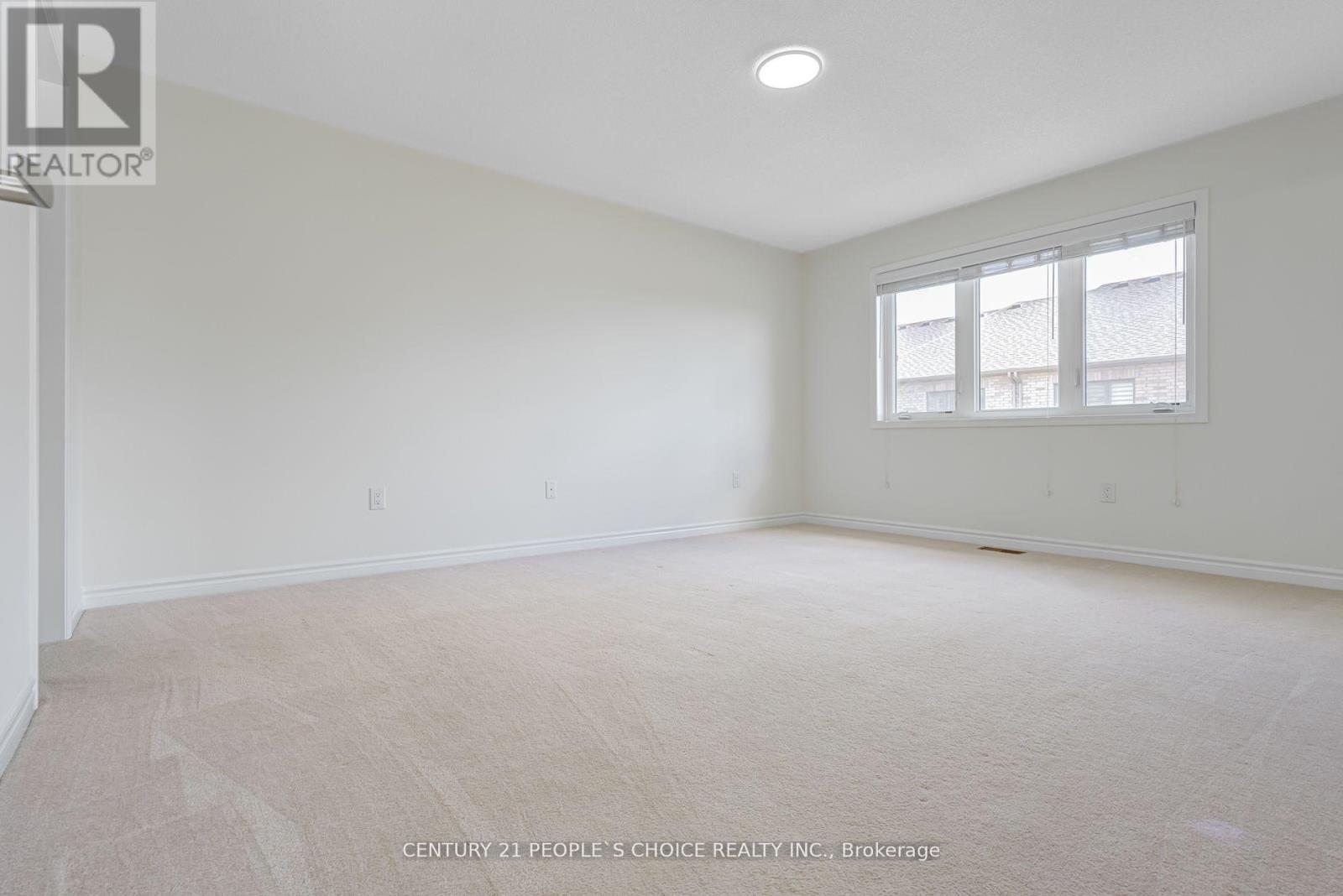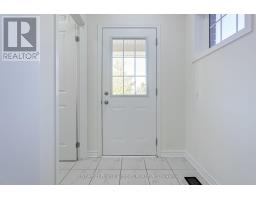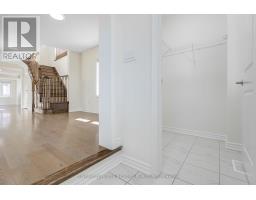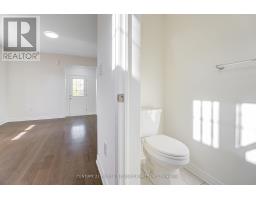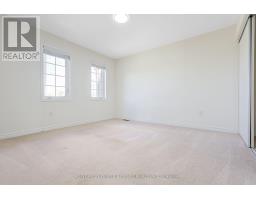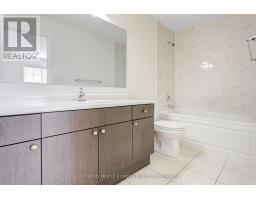92 Coho Drive Whitby, Ontario L1P 0E6
$949,900
Beautiful freehold end-unit townhome with no maintenance fees, all brick & stone exterior, 3 beds, and 2.5 baths. Large front porch, Built in Garage with 3 total parking, Private Driveway with No Sidewalk, Hardwood floors on the main level, large eat-in kitchen with a spacious breakfast area, and a nice open concept layout with 9 ft ceilings. Gas fireplace. Entry into the home from the garage, oak staircase, and a large backyard with fencing. Large master bedroom with 4-piece ensuite and walk-in closet. Laundry is upstairs. Great location, Easily Access Hwy 412 and Hwy 401. **** EXTRAS **** Near by Henry Street HS, Robert Munsch PS, French Immersion Schools, Jeffery Park, Whitby Go Station, Lakeridge Hospital, Ajax Casino, Hwy 412, Hwy 401, Hwy 407, Iroquois Park Sports Centre, Close to the Hwy & All your Local Amenities! (id:50886)
Property Details
| MLS® Number | E9509749 |
| Property Type | Single Family |
| Community Name | Rural Whitby |
| ParkingSpaceTotal | 3 |
Building
| BathroomTotal | 3 |
| BedroomsAboveGround | 3 |
| BedroomsTotal | 3 |
| Appliances | Water Meter, Dishwasher, Dryer, Refrigerator, Stove, Washer, Window Coverings |
| BasementDevelopment | Unfinished |
| BasementType | Full (unfinished) |
| ConstructionStyleAttachment | Attached |
| CoolingType | Central Air Conditioning |
| ExteriorFinish | Brick Facing |
| FlooringType | Hardwood, Ceramic |
| FoundationType | Brick |
| HeatingFuel | Natural Gas |
| HeatingType | Forced Air |
| StoriesTotal | 2 |
| SizeInterior | 1499.9875 - 1999.983 Sqft |
| Type | Row / Townhouse |
| UtilityWater | Municipal Water |
Parking
| Attached Garage |
Land
| Acreage | No |
| Sewer | Sanitary Sewer |
| SizeDepth | 83 Ft ,9 In |
| SizeFrontage | 44 Ft ,9 In |
| SizeIrregular | 44.8 X 83.8 Ft |
| SizeTotalText | 44.8 X 83.8 Ft |
Rooms
| Level | Type | Length | Width | Dimensions |
|---|---|---|---|---|
| Second Level | Primary Bedroom | 11.1 m | 16 m | 11.1 m x 16 m |
| Second Level | Bedroom 2 | 11.06 m | 11.08 m | 11.06 m x 11.08 m |
| Second Level | Bedroom 3 | 10.04 m | 13.08 m | 10.04 m x 13.08 m |
| Ground Level | Dining Room | 11.1 m | 11 m | 11.1 m x 11 m |
| Ground Level | Family Room | 11.1 m | 18.1 m | 11.1 m x 18.1 m |
| Ground Level | Eating Area | 10.04 m | 7.11 m | 10.04 m x 7.11 m |
| Ground Level | Kitchen | 10.04 m | 9.02 m | 10.04 m x 9.02 m |
https://www.realtor.ca/real-estate/27578336/92-coho-drive-whitby-rural-whitby
Interested?
Contact us for more information
Jeysuresh Jeganathan
Salesperson
1780 Albion Road Unit 2 & 3
Toronto, Ontario M9V 1C1


















