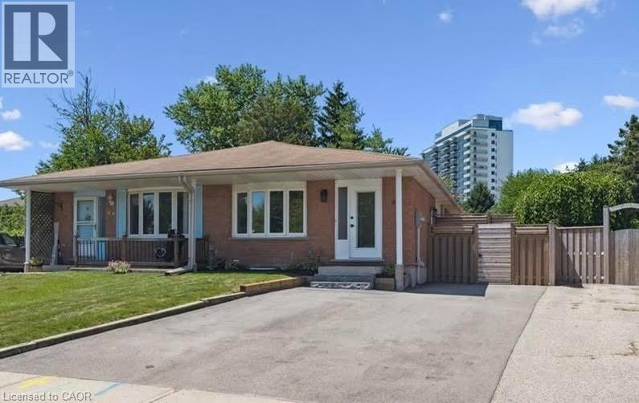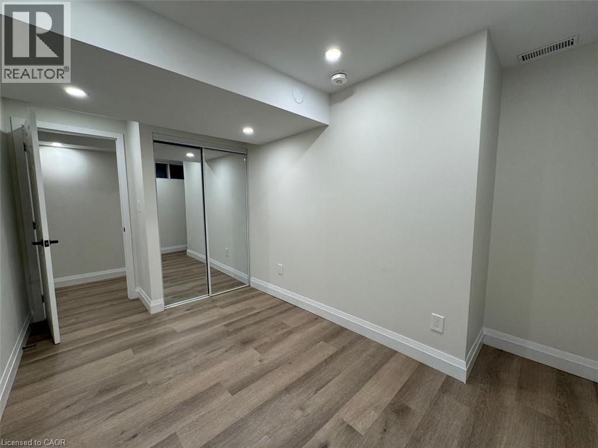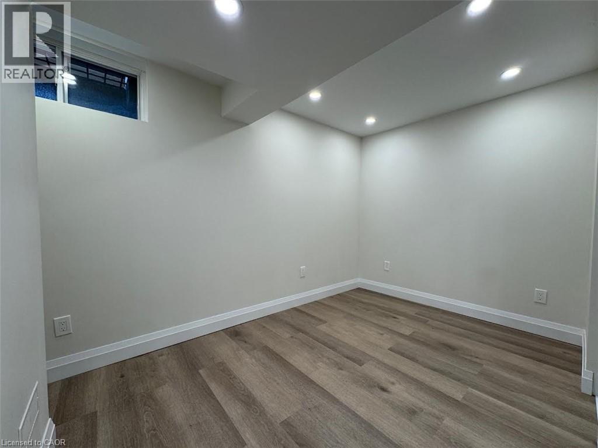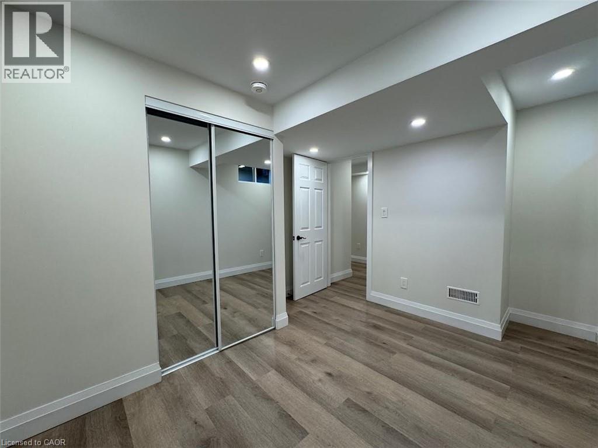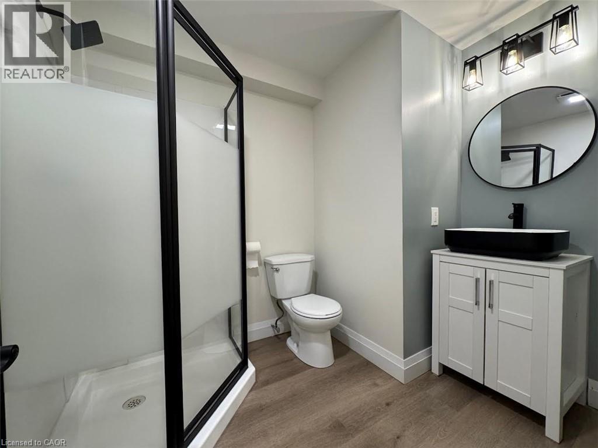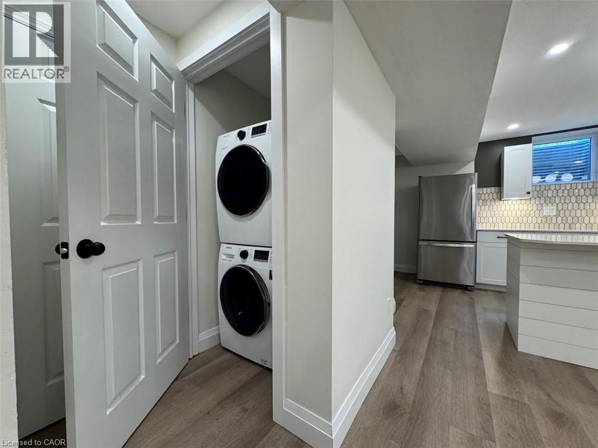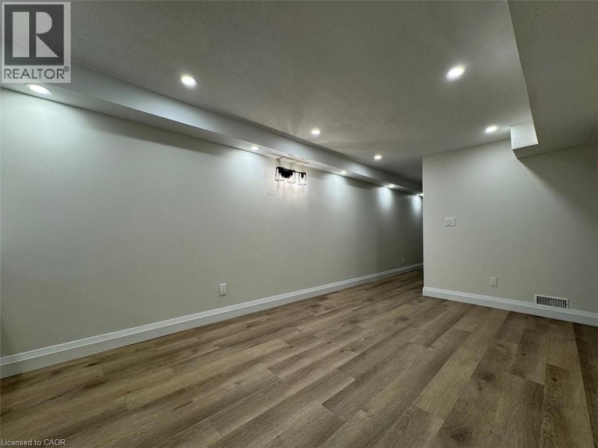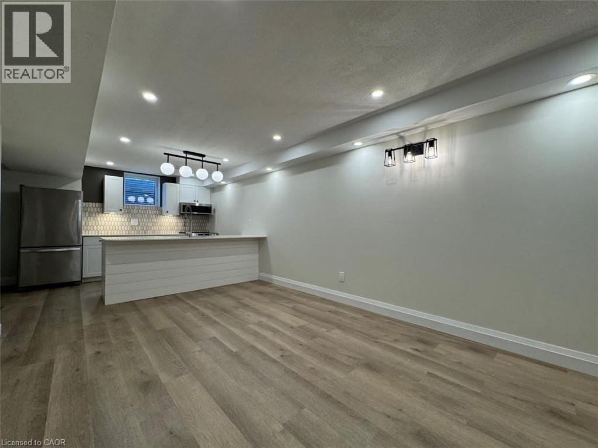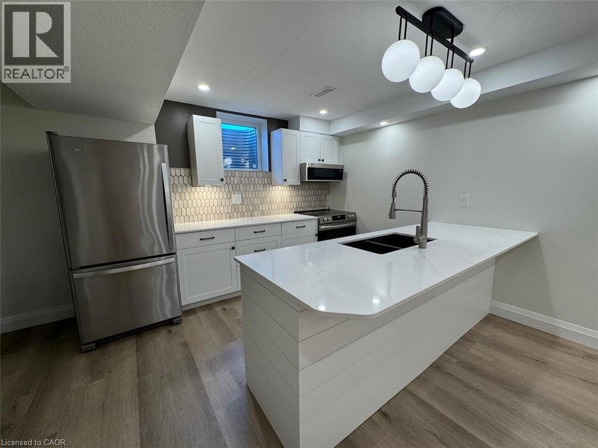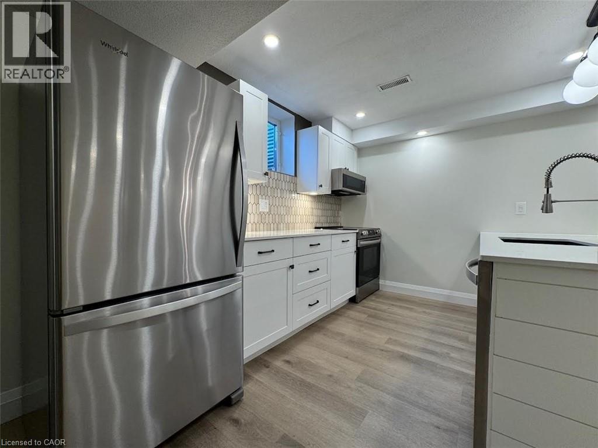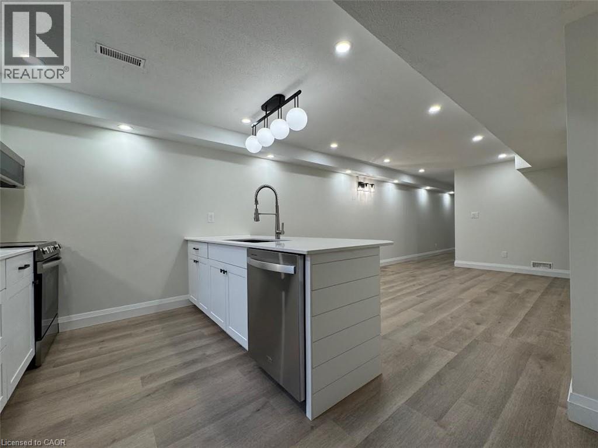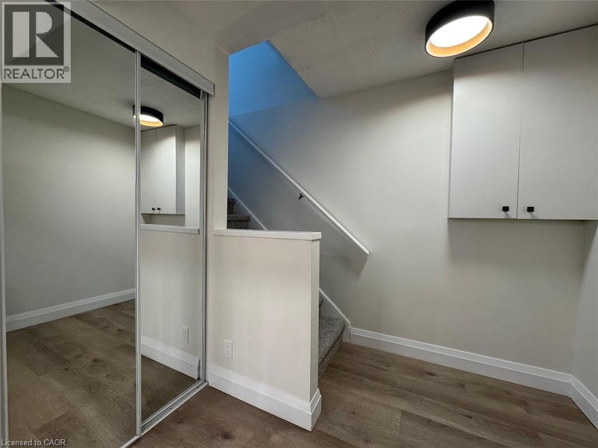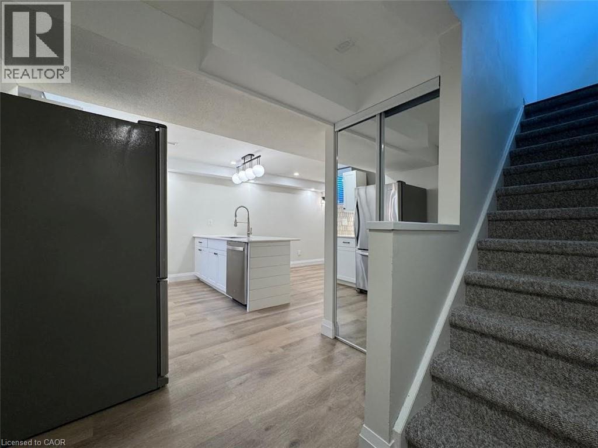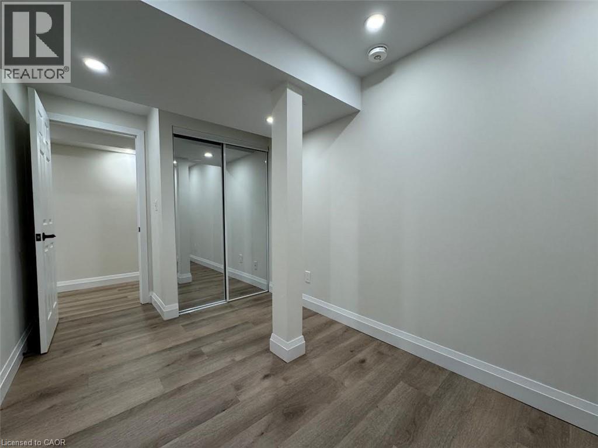92 Connelly Drive Unit# Lower Kitchener, Ontario N2N 2V1
$2,500 Monthly
Close to everything & within walking distance to The Highland Shopping strip which includes McDonald’s, Sobeys, TD, & Tim Horton’s. Also, St. Mary’s Hospital, Home Hardware, The Tannery District, various schools, highways, a public swimming pool & gas station plus many other amenities are nearby. Do not wait, this unit will not last long! Contact us today to see this rental unit! 3 Bedrooms 1 Bathroom Open Concept Kitchen & Living Area 6 Appliances (Fridge, Stove, Microwave, Dishwasher, Washer and Dryer) Carpet-Free Recently Renovated (High End/Modern Finishes Throughout) Breakfast-Bar Separate In-Suite Laundry Central Heating & A/C All-Inclusive Added Acoustic Insulation Throughout 1 Vehicle Parking Water Softener Community Park Right Out Your Front Door Steps From Public Transportation ** $2500.00 ALL INCLUSIVE! ** ** Available August 22nd, 2025!! ** *Non-Smoking Unit* *Tenant Insurance is Mandatory and Must be Provided on Move in Day* See sales brochure for showing details. (id:50886)
Property Details
| MLS® Number | 40765947 |
| Property Type | Single Family |
| Amenities Near By | Hospital, Place Of Worship, Playground, Public Transit, Schools, Shopping |
| Community Features | Quiet Area, Community Centre, School Bus |
| Equipment Type | Water Heater |
| Features | Paved Driveway |
| Parking Space Total | 1 |
| Rental Equipment Type | Water Heater |
| Structure | Shed |
Building
| Bathroom Total | 1 |
| Bedrooms Below Ground | 3 |
| Bedrooms Total | 3 |
| Appliances | Dishwasher, Dryer, Microwave, Refrigerator, Stove, Washer |
| Basement Type | None |
| Constructed Date | 1988 |
| Construction Style Attachment | Attached |
| Cooling Type | Central Air Conditioning |
| Exterior Finish | Brick |
| Fire Protection | Smoke Detectors |
| Foundation Type | Poured Concrete |
| Heating Type | Forced Air |
| Stories Total | 1 |
| Size Interior | 955 Ft2 |
| Type | Apartment |
| Utility Water | Municipal Water |
Land
| Access Type | Highway Access |
| Acreage | No |
| Fence Type | Fence |
| Land Amenities | Hospital, Place Of Worship, Playground, Public Transit, Schools, Shopping |
| Sewer | Municipal Sewage System |
| Size Depth | 167 Ft |
| Size Frontage | 22 Ft |
| Size Total Text | Under 1/2 Acre |
| Zoning Description | R2b |
Rooms
| Level | Type | Length | Width | Dimensions |
|---|---|---|---|---|
| Basement | 3pc Bathroom | Measurements not available | ||
| Basement | Bedroom | 13'3'' x 7'5'' | ||
| Basement | Bedroom | 12'9'' x 9'7'' | ||
| Basement | Bedroom | 13'3'' x 9'8'' | ||
| Basement | Kitchen/dining Room | 17'9'' x 9'4'' | ||
| Basement | Living Room | 14'6'' x 15'2'' |
https://www.realtor.ca/real-estate/28817940/92-connelly-drive-unit-lower-kitchener
Contact Us
Contact us for more information
Corry Christopher Van Iersel
Broker of Record
www.vancorgroup.com/
5-697 Coronation Blvd
Cambridge, Ontario N1R 3G5
(519) 242-0277
www.vancorgroup.com/

