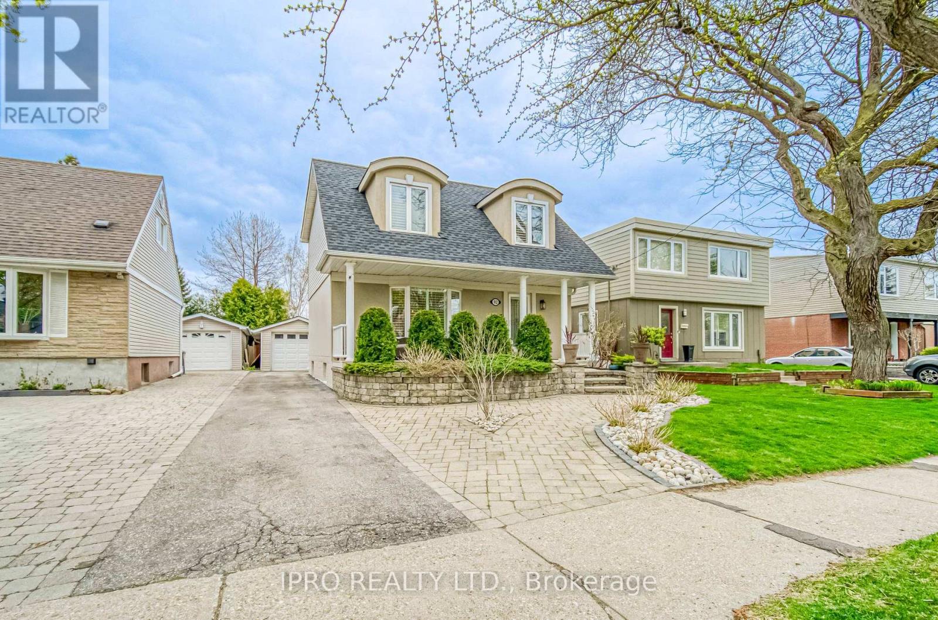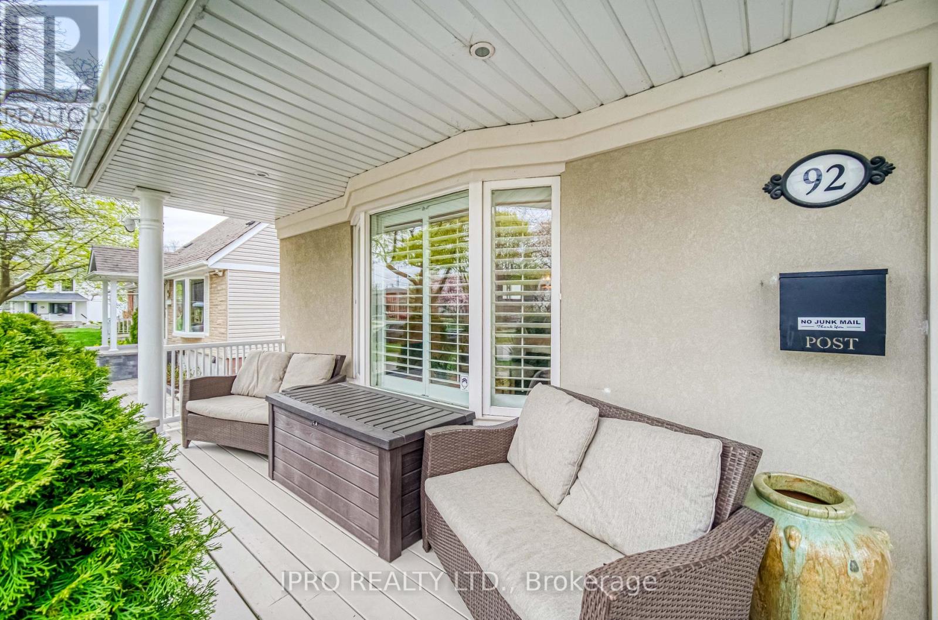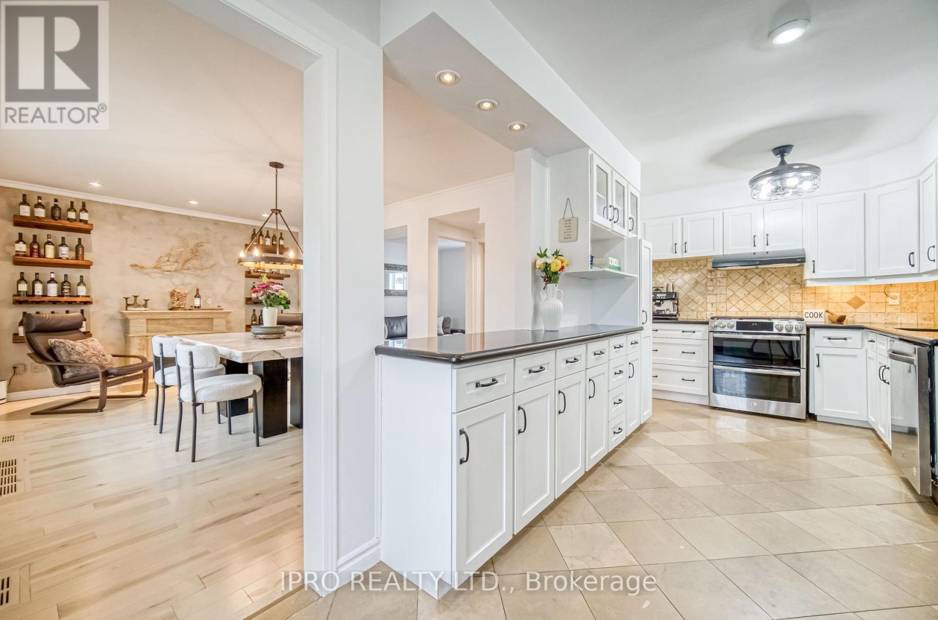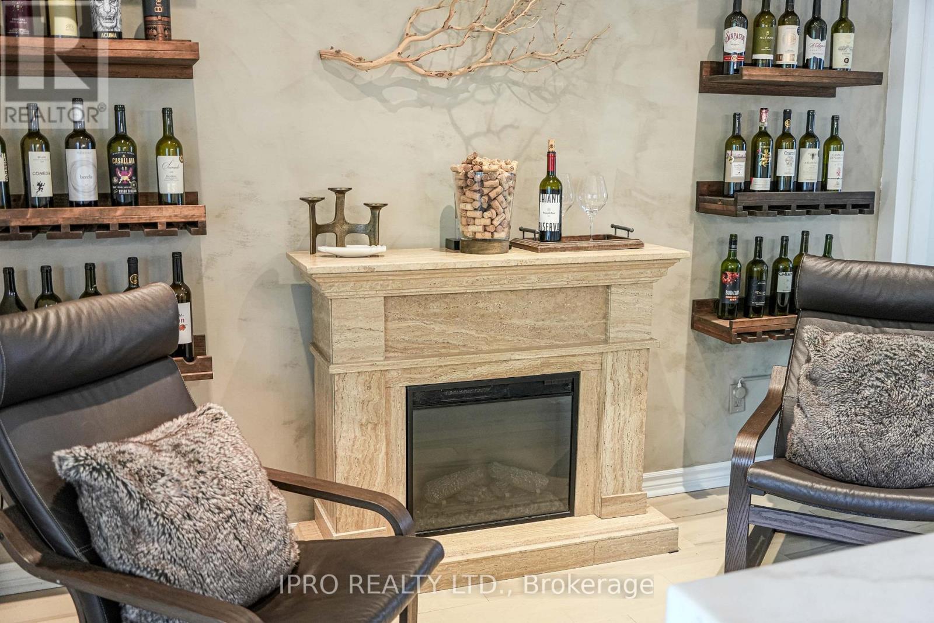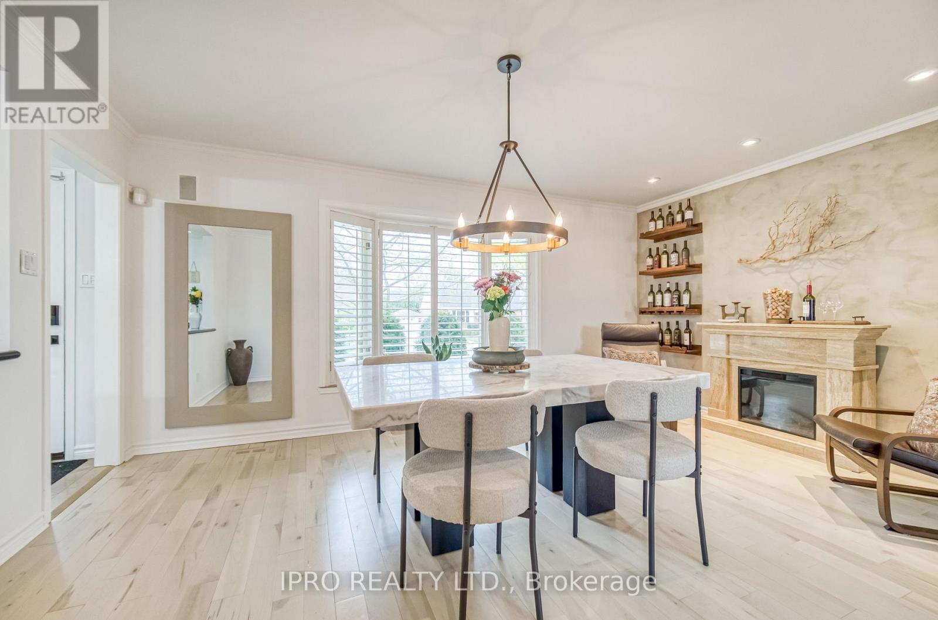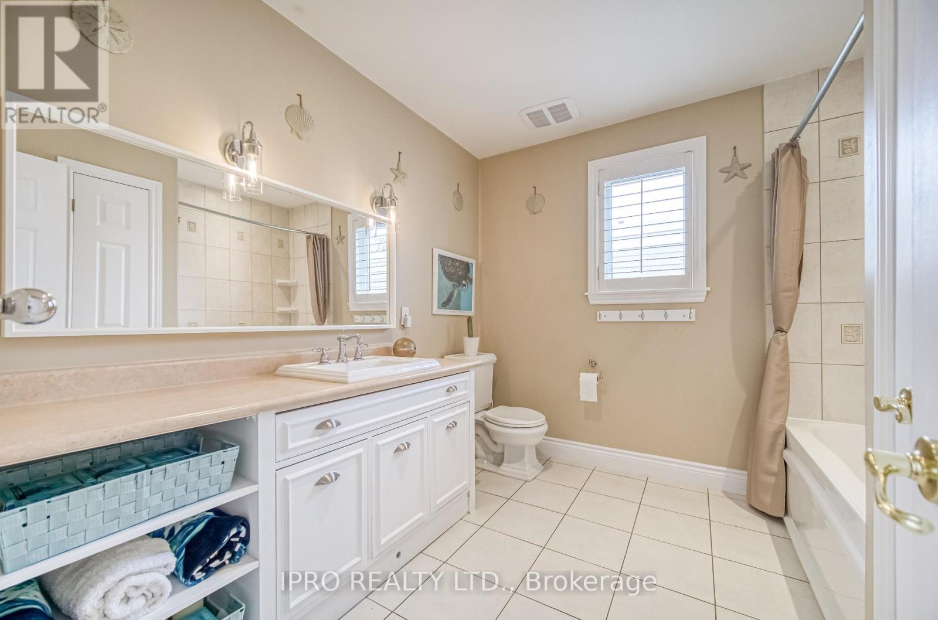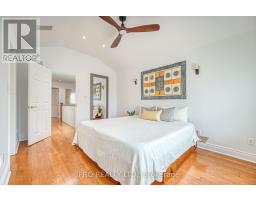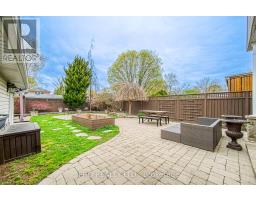92 Delma Drive Toronto, Ontario M8W 4P1
$1,820,000
Welcome to a beautifully appointed four-bedroom, three-and-a-half-bath detached home inprestigious West Alderwood, where thoughtful design and modern conveniences come together to offer an exceptional quality of life. Surrounded by professionally landscaped gardens and upgraded with in-ground sprinklers, in-ceiling speakers, and heated bathroom floors, every detail has been carefully considered for everyday comfort and elegance.Inside, the layout is refined yet functional, offering generous principal rooms and a finished basement that provides added flexibility. Outdoors, the private backyard includes a built-inBBQ gas line, creating the perfect setting for summer dining and relaxation. This home is great for a young family and is ideal for entertaining, remote work, or hosting over night guests. Perfectly positioned within walking distance of a French immersion school, a nearby Catholic school, grocery stores, Sherway Gardens, Long Branch GO Station, Etobicoke Valley, MarieCurtis Park, and a full-service community centre featuring a pool, skating rink, and tennis courts. With quick access to the Gardiner Expressway, QEW, and Hwy 427, commuting is seamless in every direction.A rare opportunity to enjoy space, style, and a lifestyle thats second to none in one of Etobicokes most sought-after neighbourhoods. (id:50886)
Property Details
| MLS® Number | W12132427 |
| Property Type | Single Family |
| Community Name | Alderwood |
| Amenities Near By | Hospital, Park, Place Of Worship, Public Transit |
| Community Features | Community Centre |
| Features | Lighting, Carpet Free, Gazebo |
| Parking Space Total | 4 |
| Structure | Patio(s), Deck, Porch |
Building
| Bathroom Total | 4 |
| Bedrooms Above Ground | 4 |
| Bedrooms Below Ground | 1 |
| Bedrooms Total | 5 |
| Basement Development | Finished |
| Basement Type | N/a (finished) |
| Construction Style Attachment | Detached |
| Cooling Type | Central Air Conditioning |
| Exterior Finish | Stucco |
| Flooring Type | Hardwood, Tile, Concrete |
| Foundation Type | Concrete |
| Half Bath Total | 1 |
| Heating Fuel | Natural Gas |
| Heating Type | Forced Air |
| Stories Total | 2 |
| Size Interior | 1,500 - 2,000 Ft2 |
| Type | House |
| Utility Water | Municipal Water |
Parking
| Detached Garage | |
| Garage |
Land
| Acreage | No |
| Fence Type | Fully Fenced |
| Land Amenities | Hospital, Park, Place Of Worship, Public Transit |
| Landscape Features | Landscaped |
| Sewer | Sanitary Sewer |
| Size Depth | 125 Ft ,3 In |
| Size Frontage | 41 Ft |
| Size Irregular | 41 X 125.3 Ft |
| Size Total Text | 41 X 125.3 Ft |
| Zoning Description | Residential |
Rooms
| Level | Type | Length | Width | Dimensions |
|---|---|---|---|---|
| Second Level | Primary Bedroom | 3.27 m | 4.44 m | 3.27 m x 4.44 m |
| Second Level | Bedroom 2 | 2.73 m | 2.73 m | 2.73 m x 2.73 m |
| Second Level | Bedroom 3 | 3.64 m | 3.59 m | 3.64 m x 3.59 m |
| Second Level | Bedroom 4 | 3.87 m | 3.59 m | 3.87 m x 3.59 m |
| Lower Level | Laundry Room | 4.77 m | 5.38 m | 4.77 m x 5.38 m |
| Lower Level | Recreational, Games Room | 2.82 m | 3.11 m | 2.82 m x 3.11 m |
| Lower Level | Exercise Room | 5.17 m | 4.05 m | 5.17 m x 4.05 m |
| Ground Level | Living Room | 2.73 m | 3.74 m | 2.73 m x 3.74 m |
| Ground Level | Dining Room | 5.08 m | 3.32 m | 5.08 m x 3.32 m |
| Ground Level | Kitchen | 2.53 m | 5.46 m | 2.53 m x 5.46 m |
| Ground Level | Sitting Room | 4.77 m | 2.71 m | 4.77 m x 2.71 m |
https://www.realtor.ca/real-estate/28278175/92-delma-drive-toronto-alderwood-alderwood
Contact Us
Contact us for more information
Thanh Hiep Huynh
Salesperson
www.mypropertyinvestment.ca
276 Danforth Avenue
Toronto, Ontario M4K 1N6
(416) 364-2036
(416) 364-5546


