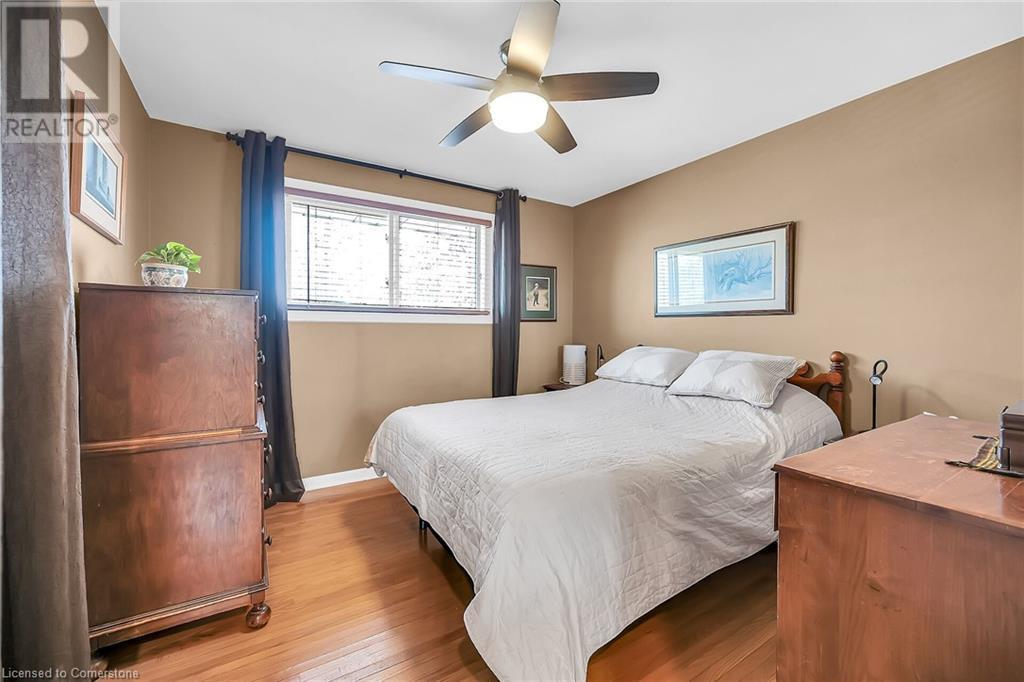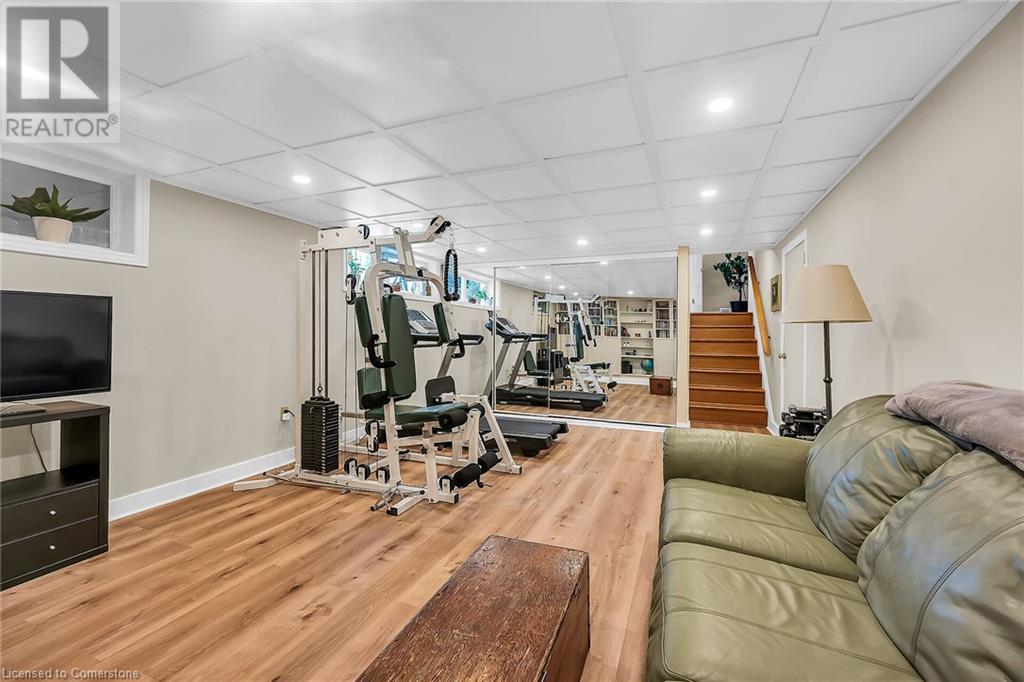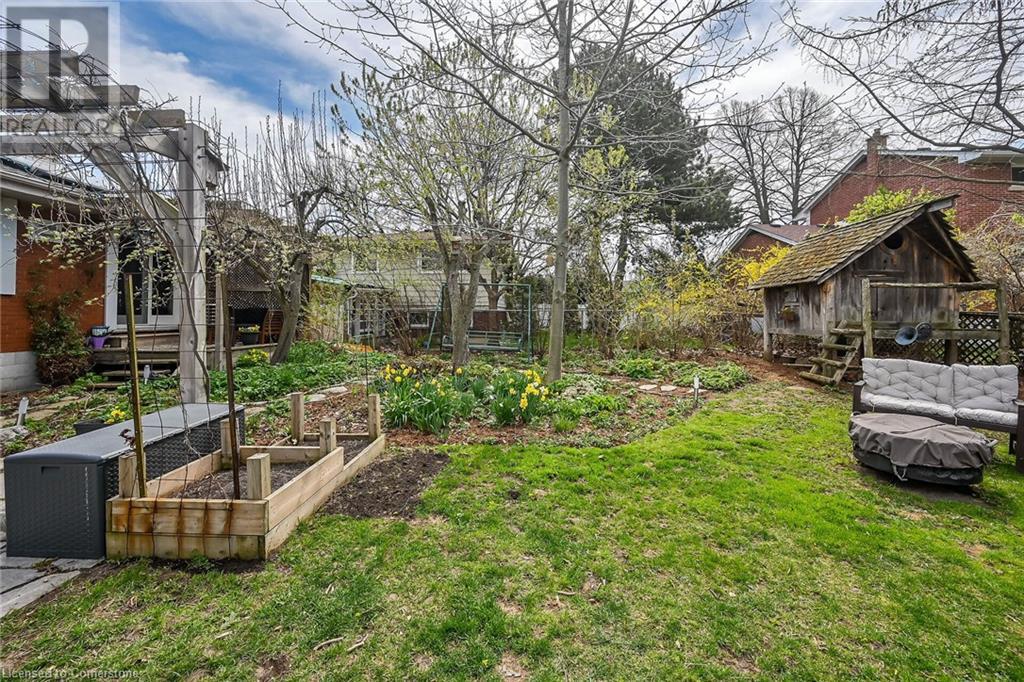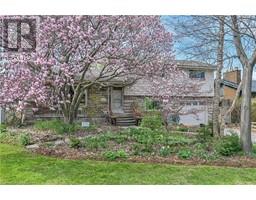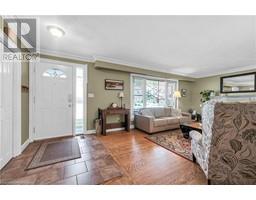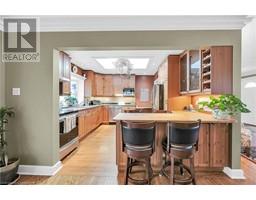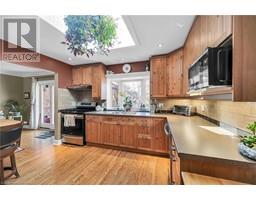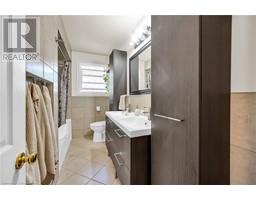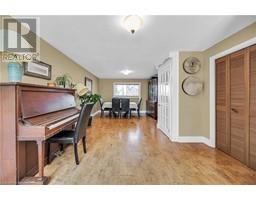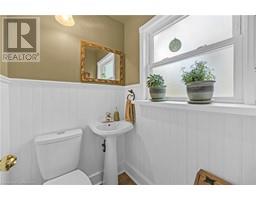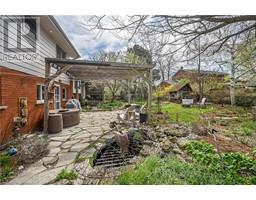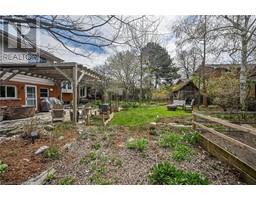92 Delmar Drive Hamilton, Ontario L9C 1J7
$779,900
RSA. Location! Buchanan Park area! Oversized 2198 sq ft. living space, 4 Bedrm side split with attached garage & entry to 3rd level from both garage & double rear door access. Easily converted in-law suite with modifications. Nature in the City with a biodiversity oasis in rear yard. 5 min walk to public, Francophone & private schools, Mohawk College & Buchanan Park; easy walk to Dundurn stairs, Bruce Trail, Chedoke trail, Keddy trail & St. Joe's W5th. Great environment to raise children in this breathtaking yard that promotes outdoor play & healthy growth connected to nature. Property is GREEN oriented with a spray-foam insulated basement & $27,000 rooftop 9KW solar panel array fed back to the grid for reduced electricity bills and reduced carbon footprint (2023). Upgrades include: triple glazed thermal windows + soffits & rain gutters (2008), kitch with bay window & skylight along with sliding patio door installation off dining area; upstairs 4 piece bath (2012), GAF Timberline shingles (2017), energy audits & insulation upgrades (2007 & 2023), High efficiency furnace with UVC air cleaner uses HEPA filters (2021), insulated Amarr automatic garage door (2024), EV charging outlet for type 1 or 2 charging (2024), Vermont Castings airtight woodstove (fireplace insert); basement/recrm with built-in storage great for fitness room or dance studio (2020); rain garden to manage runoff; whimsical treehouse & walk-in shed with pergola & covered conversation deck, private & soothing water garden with butterflies & fireflies & more... Award-winning gardens featured in Spec in 2022, with over 180 plant species, 88 species of birds spotted here. Property recognized with a Monarch Award & a Watershed Stewardship Award (HCA) for sustainability & biodiversity features. (id:50886)
Property Details
| MLS® Number | 40720879 |
| Property Type | Single Family |
| Amenities Near By | Park, Place Of Worship, Playground, Public Transit, Schools, Shopping |
| Communication Type | High Speed Internet |
| Community Features | Quiet Area, Community Centre, School Bus |
| Equipment Type | Water Heater |
| Features | Cul-de-sac, Paved Driveway, Skylight, Gazebo, Automatic Garage Door Opener, Private Yard |
| Parking Space Total | 3 |
| Rental Equipment Type | Water Heater |
| Structure | Shed |
Building
| Bathroom Total | 2 |
| Bedrooms Above Ground | 4 |
| Bedrooms Total | 4 |
| Appliances | Central Vacuum, Dishwasher, Water Meter, Hood Fan, Window Coverings, Garage Door Opener |
| Basement Development | Partially Finished |
| Basement Type | Full (partially Finished) |
| Constructed Date | 1965 |
| Construction Style Attachment | Detached |
| Cooling Type | Central Air Conditioning |
| Exterior Finish | Brick, Metal, Other |
| Fire Protection | Smoke Detectors |
| Fireplace Fuel | Wood |
| Fireplace Present | Yes |
| Fireplace Total | 1 |
| Fireplace Type | Insert,stove |
| Fixture | Ceiling Fans |
| Foundation Type | Block |
| Half Bath Total | 1 |
| Heating Fuel | Natural Gas |
| Heating Type | Forced Air |
| Size Interior | 1,901 Ft2 |
| Type | House |
| Utility Water | Municipal Water |
Parking
| Attached Garage |
Land
| Acreage | No |
| Fence Type | Fence |
| Land Amenities | Park, Place Of Worship, Playground, Public Transit, Schools, Shopping |
| Landscape Features | Landscaped |
| Sewer | Municipal Sewage System |
| Size Depth | 110 Ft |
| Size Frontage | 60 Ft |
| Size Total Text | Under 1/2 Acre |
| Zoning Description | C |
Rooms
| Level | Type | Length | Width | Dimensions |
|---|---|---|---|---|
| Second Level | 2pc Bathroom | 4'1'' x 4'0'' | ||
| Second Level | Living Room | 12'0'' x 24'4'' | ||
| Third Level | Living Room | 17'0'' x 12'0'' | ||
| Third Level | Dining Room | 10'0'' x 12'1'' | ||
| Third Level | Kitchen | 11'7'' x 12'1'' | ||
| Basement | Storage | 23'4'' x 13'5'' | ||
| Basement | Cold Room | 3'0'' x 23'0'' | ||
| Basement | Laundry Room | 21'5'' x 9'9'' | ||
| Basement | Gym | 18'1'' x 13'3'' | ||
| Upper Level | Bedroom | 9'8'' x 11'5'' | ||
| Upper Level | Bedroom | 10'0'' x 11'0'' | ||
| Upper Level | 4pc Bathroom | 6'6'' x 10'8'' | ||
| Upper Level | Primary Bedroom | 10'7'' x 11'0'' | ||
| Upper Level | Bedroom | 9'0'' x 10'8'' |
Utilities
| Electricity | Available |
| Natural Gas | Available |
| Telephone | Available |
https://www.realtor.ca/real-estate/28246305/92-delmar-drive-hamilton
Contact Us
Contact us for more information
Vincent Richard Formosi
Broker
(905) 575-7217
http//WWW.VINCENTFORMOSI.COM
Unit 101 1595 Upper James St.
Hamilton, Ontario L9B 0H7
(905) 575-5478
(905) 575-7217
www.remaxescarpment.com/





















