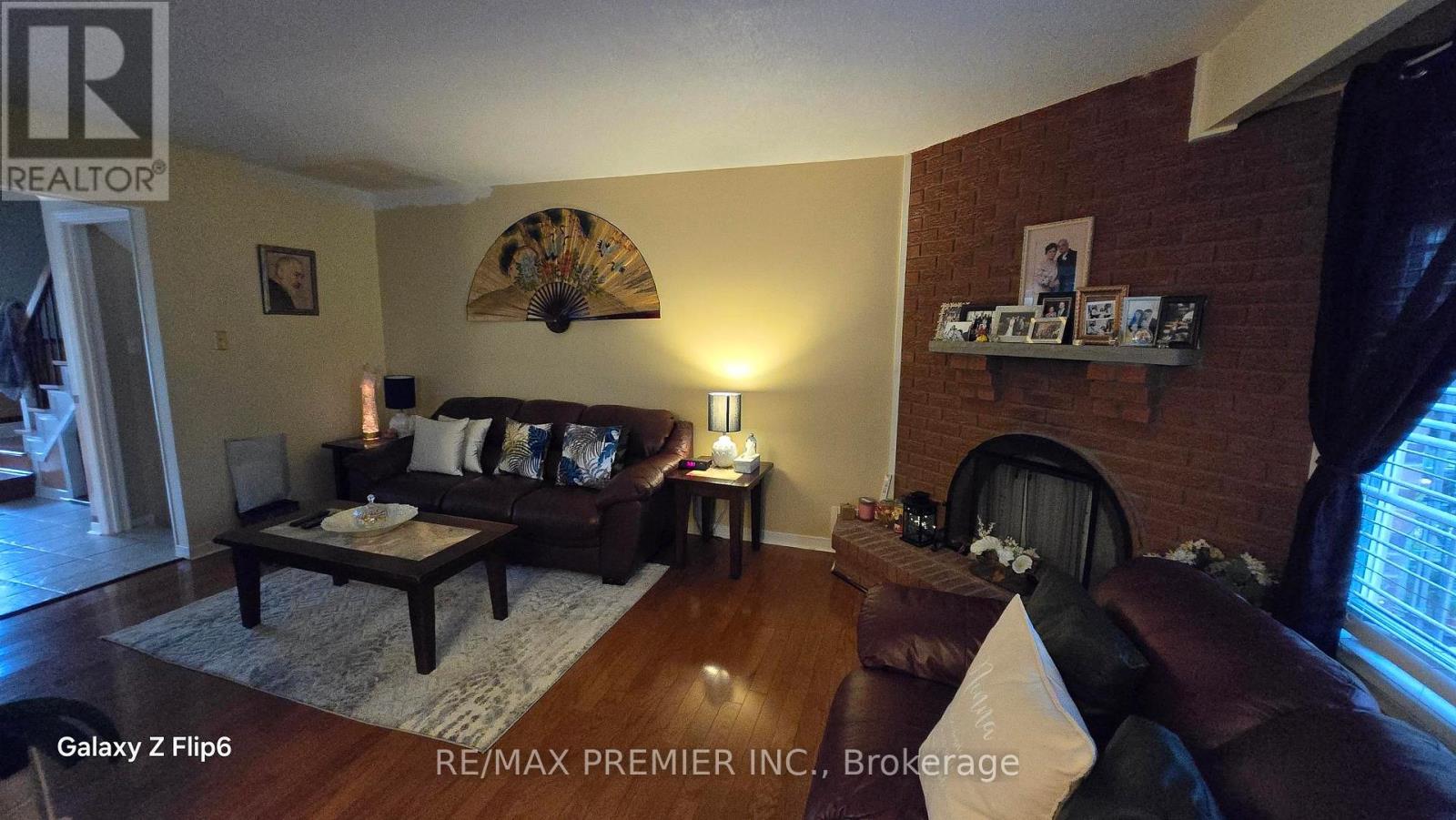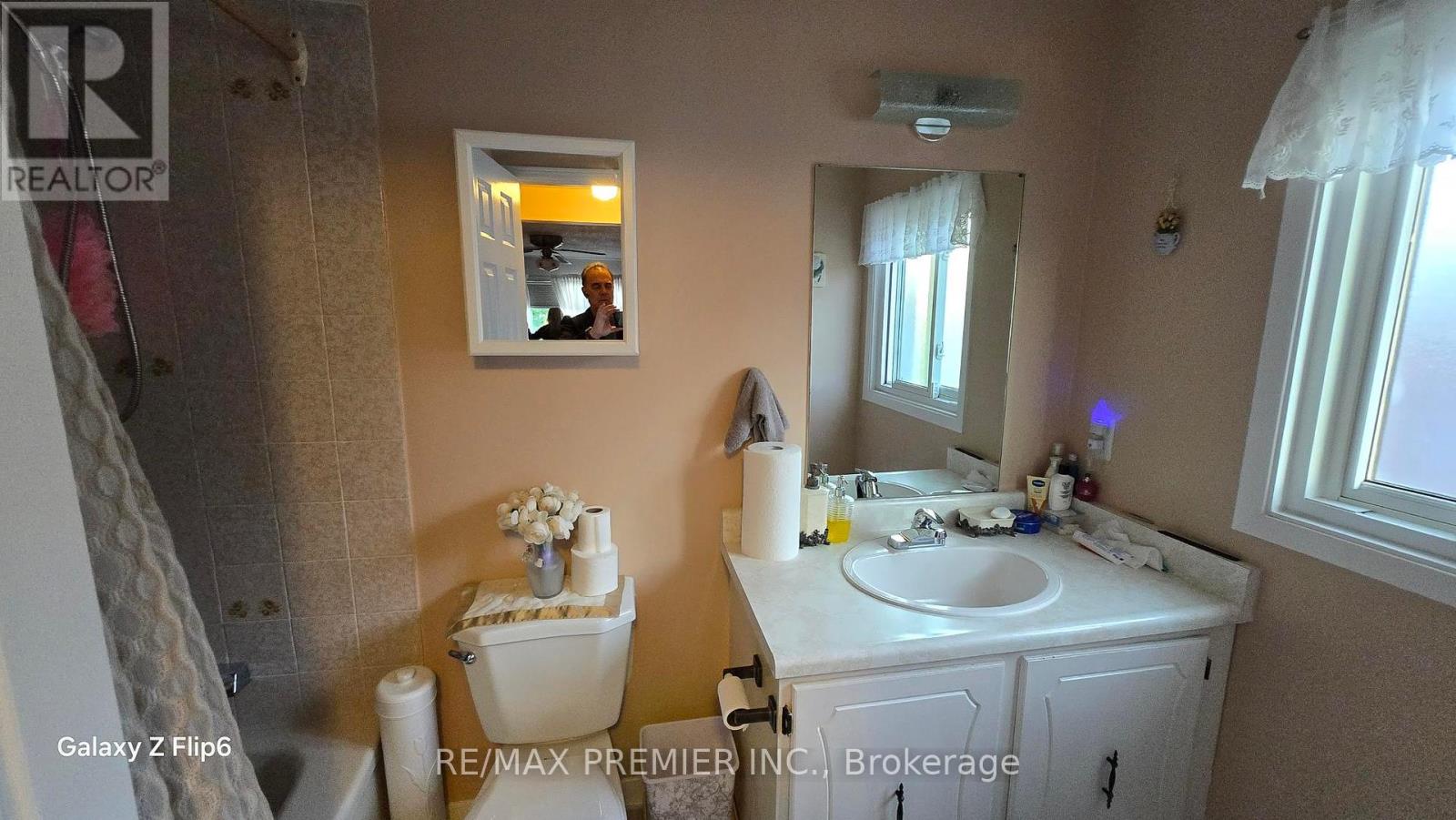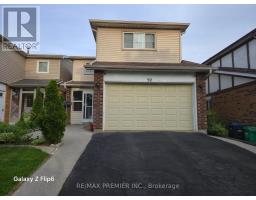92 Elderwood Place Brampton, Ontario L6V 3N3
3 Bedroom
3 Bathroom
1,500 - 2,000 ft2
Fireplace
Central Air Conditioning
Forced Air
$699,000
Spacious Three Bedroom Two Story Home Located In A Sought After Friendly Neighbourhood. Impeccably Maintained And Is Move In Ready. This Home Features A Spacious Family Room With Fireplace, Eat-In-Kitchen, Finished Basement Which Include A Laundry And Large Recreation Room. Updated Windows; Hardwood Flooring And Ceramics Throughout The Main Floor; Private Back Yard With Large Deck (id:50886)
Property Details
| MLS® Number | W12163253 |
| Property Type | Single Family |
| Community Name | Brampton North |
| Equipment Type | Water Heater - Gas |
| Parking Space Total | 3 |
| Rental Equipment Type | Water Heater - Gas |
Building
| Bathroom Total | 3 |
| Bedrooms Above Ground | 3 |
| Bedrooms Total | 3 |
| Age | 31 To 50 Years |
| Appliances | Water Meter, Dishwasher, Dryer, Stove, Washer, Window Coverings, Refrigerator |
| Basement Development | Finished |
| Basement Type | N/a (finished) |
| Construction Style Attachment | Link |
| Cooling Type | Central Air Conditioning |
| Exterior Finish | Brick, Vinyl Siding |
| Fireplace Present | Yes |
| Fireplace Total | 1 |
| Flooring Type | Hardwood, Ceramic, Laminate |
| Foundation Type | Concrete |
| Half Bath Total | 1 |
| Heating Fuel | Natural Gas |
| Heating Type | Forced Air |
| Stories Total | 2 |
| Size Interior | 1,500 - 2,000 Ft2 |
| Type | House |
| Utility Water | Municipal Water |
Parking
| Attached Garage | |
| Garage |
Land
| Acreage | No |
| Sewer | Sanitary Sewer |
| Size Depth | 102 Ft |
| Size Frontage | 30 Ft |
| Size Irregular | 30 X 102 Ft |
| Size Total Text | 30 X 102 Ft |
Rooms
| Level | Type | Length | Width | Dimensions |
|---|---|---|---|---|
| Second Level | Primary Bedroom | 5 m | 4 m | 5 m x 4 m |
| Second Level | Bedroom 2 | 4.81 m | 3.15 m | 4.81 m x 3.15 m |
| Second Level | Bedroom 3 | 3.45 m | 3.01 m | 3.45 m x 3.01 m |
| Basement | Recreational, Games Room | 6.15 m | 5.45 m | 6.15 m x 5.45 m |
| Ground Level | Living Room | 5.4 m | 3.04 m | 5.4 m x 3.04 m |
| Ground Level | Dining Room | 3.45 m | 2.49 m | 3.45 m x 2.49 m |
| Ground Level | Kitchen | 5.5 m | 2.45 m | 5.5 m x 2.45 m |
Utilities
| Cable | Available |
| Sewer | Installed |
Contact Us
Contact us for more information
Tony Zingaro
Salesperson
(416) 587-3555
www.tonyzingaro.com/
RE/MAX Premier Inc.
9100 Jane St Bldg L #77
Vaughan, Ontario L4K 0A4
9100 Jane St Bldg L #77
Vaughan, Ontario L4K 0A4
(416) 987-8000
(416) 987-8001





























