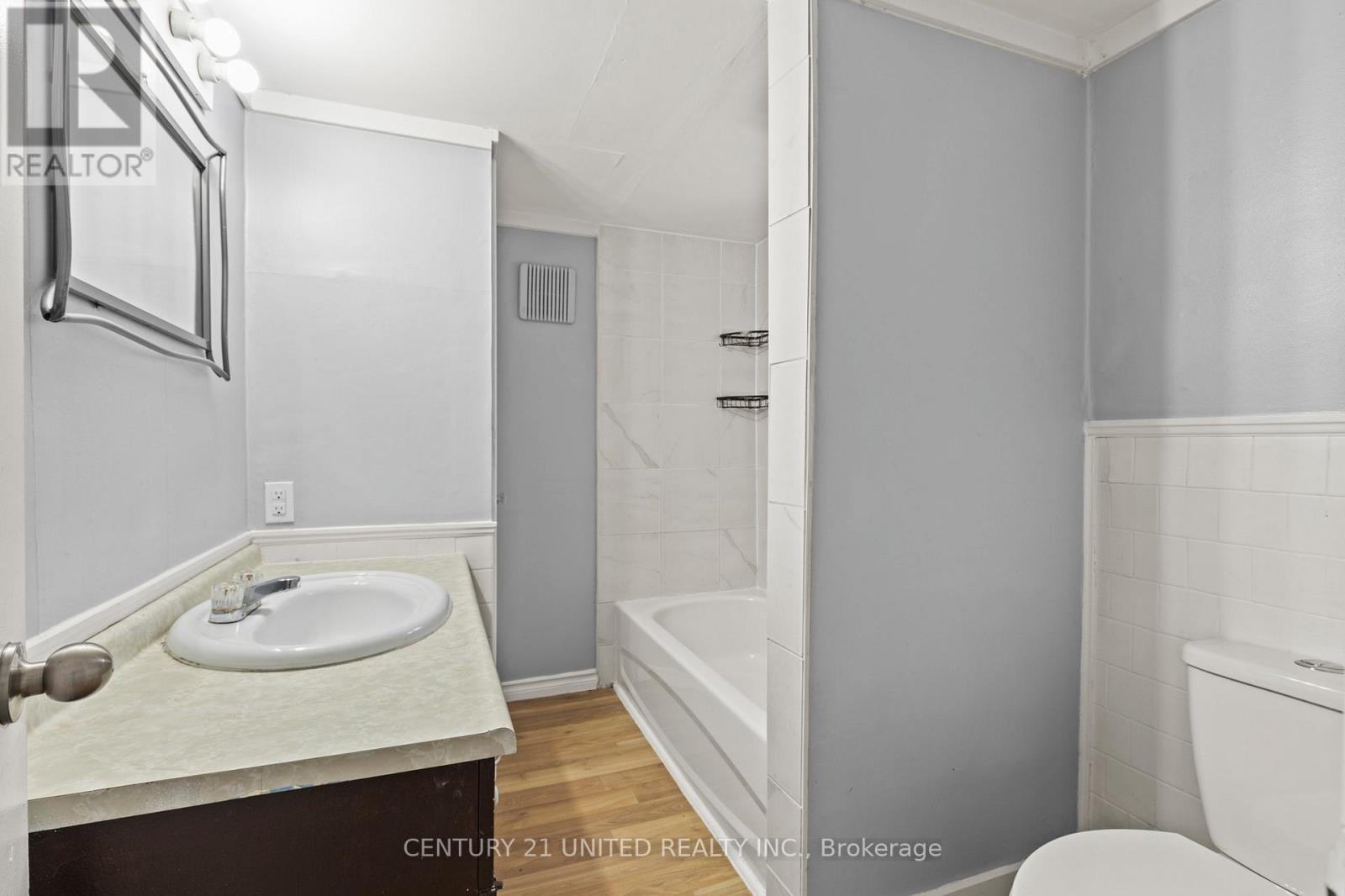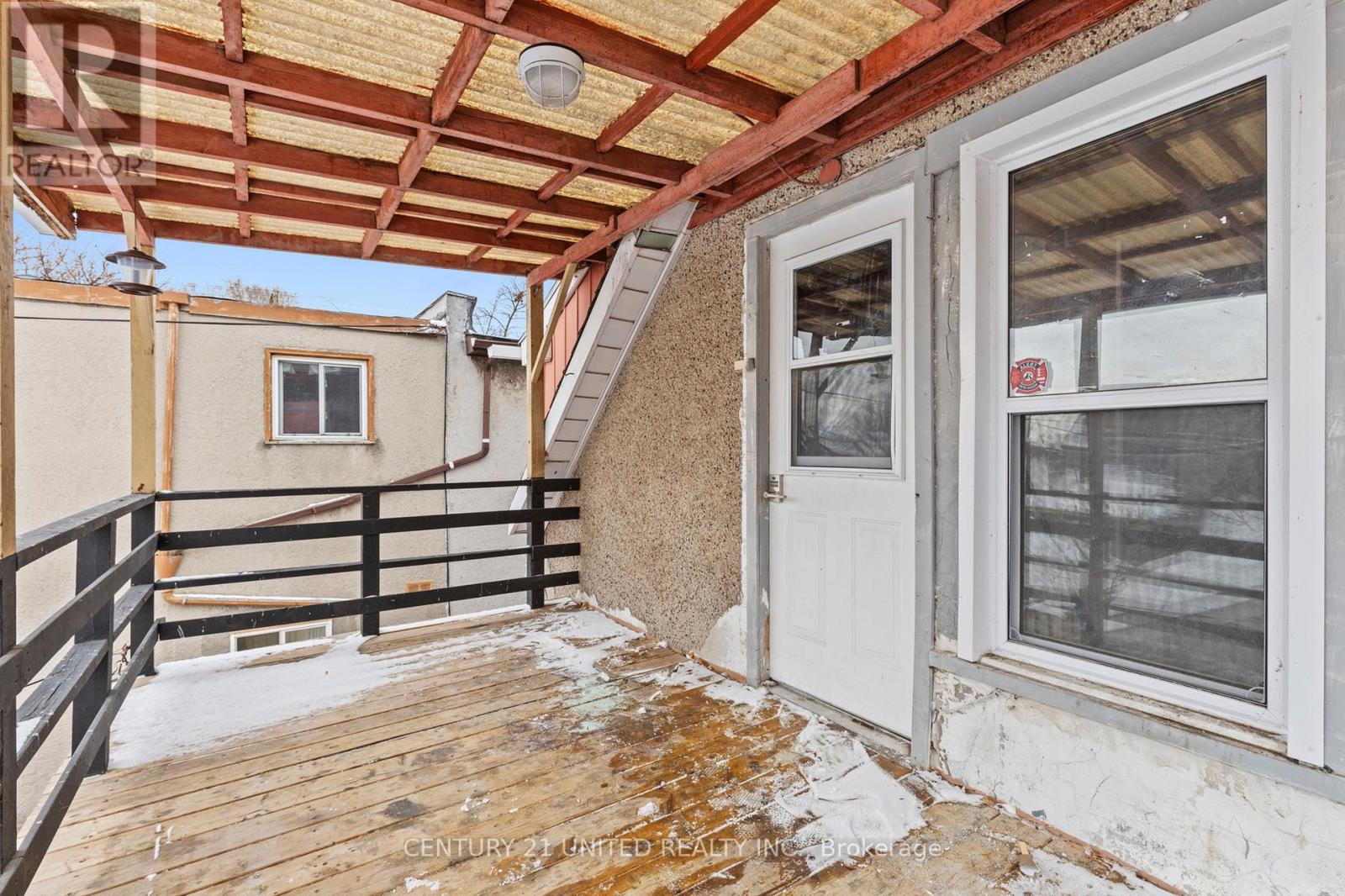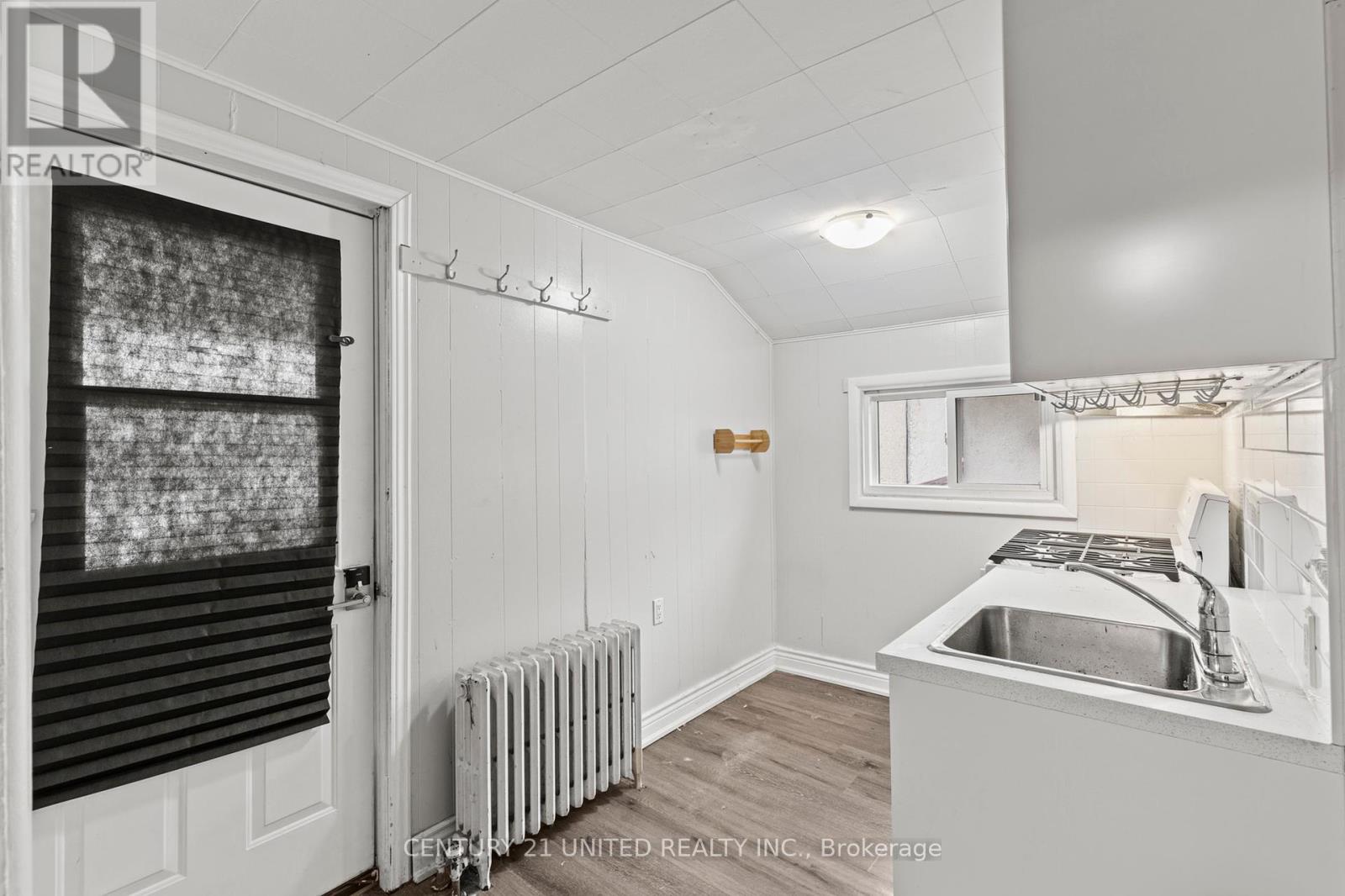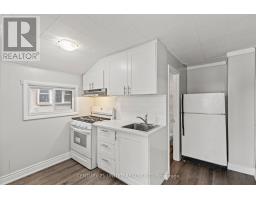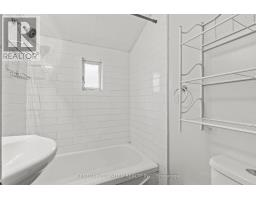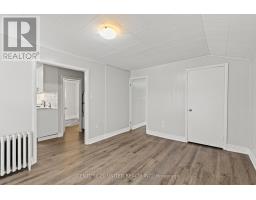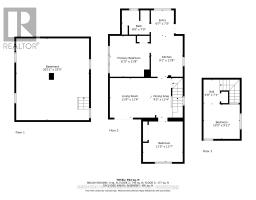92 Empire Street Welland, Ontario L3B 2L4
$449,900
Welcome to 92 Empire St., a duplex in the heart of Welland with endless potential. This property is an excellent starter home with potential for additional income generation or a fantastic opportunity for your next cash-flowing investment. Situated in a prime location, this property is conveniently located near shopping centers, schools, local restaurants, the hospital and public transit, making it highly appealing for many. The main floor unit offers a generous two-story layout, complete with its own kitchen, a comfortable living area featuring an inviting electric fireplace, three bedrooms, and one bathroom. The upper unit, accessible via a private rear entrance, boasts a charming one-bedroom, one-bathroom design with its own kitchen & living, providing a cozy and independent living space. Enjoy a move-in ready home just waiting for your personal touch. While some photos feature virtual staging to showcase the possibilities, they only hint at this property's true potential. The detached garage offers versatile options, whether for personal storage or as an additional income-generating opportunity. The full, unfinished basement provides ample storage space and includes a convenient shared laundry area. (id:50886)
Property Details
| MLS® Number | X11887969 |
| Property Type | Single Family |
| Community Name | 773 - Lincoln/Crowland |
| AmenitiesNearBy | Park, Place Of Worship, Schools, Public Transit, Hospital |
| Features | Flat Site, In-law Suite |
| ParkingSpaceTotal | 2 |
| Structure | Porch |
| ViewType | City View |
Building
| BathroomTotal | 2 |
| BedroomsAboveGround | 4 |
| BedroomsTotal | 4 |
| Amenities | Fireplace(s) |
| Appliances | Refrigerator, Two Stoves |
| BasementDevelopment | Unfinished |
| BasementType | Full (unfinished) |
| ExteriorFinish | Vinyl Siding, Stone |
| FireProtection | Smoke Detectors |
| FireplacePresent | Yes |
| FoundationType | Block |
| HeatingFuel | Natural Gas |
| HeatingType | Forced Air |
| StoriesTotal | 2 |
| SizeInterior | 1099.9909 - 1499.9875 Sqft |
| Type | Duplex |
| UtilityWater | Municipal Water |
Parking
| Detached Garage |
Land
| Acreage | No |
| LandAmenities | Park, Place Of Worship, Schools, Public Transit, Hospital |
| Sewer | Sanitary Sewer |
| SizeDepth | 114 Ft |
| SizeFrontage | 33 Ft ,9 In |
| SizeIrregular | 33.8 X 114 Ft |
| SizeTotalText | 33.8 X 114 Ft|under 1/2 Acre |
| ZoningDescription | Rl2 |
Rooms
| Level | Type | Length | Width | Dimensions |
|---|---|---|---|---|
| Lower Level | Kitchen | 2.7 m | 3.6 m | 2.7 m x 3.6 m |
| Lower Level | Dining Room | 2.8 m | 3.4 m | 2.8 m x 3.4 m |
| Lower Level | Living Room | 3.6 m | 3.4 m | 3.6 m x 3.4 m |
| Lower Level | Primary Bedroom | 3.5 m | 3.6 m | 3.5 m x 3.6 m |
| Lower Level | Bedroom 2 | 3.5 m | 3.4 m | 3.5 m x 3.4 m |
| Lower Level | Bedroom 3 | 3.2 m | 2.7 m | 3.2 m x 2.7 m |
| Lower Level | Den | 6.1 m | 7.1 m | 6.1 m x 7.1 m |
| Upper Level | Kitchen | 3.1 m | 3.5 m | 3.1 m x 3.5 m |
| Upper Level | Bedroom 4 | 3.2 m | 4.32 m | 3.2 m x 4.32 m |
| Upper Level | Living Room | 3.2 m | 3.69 m | 3.2 m x 3.69 m |
Utilities
| Cable | Available |
| Sewer | Installed |
Interested?
Contact us for more information
Nick Den Haan
Salesperson
Rebecca Farthing
Salesperson










