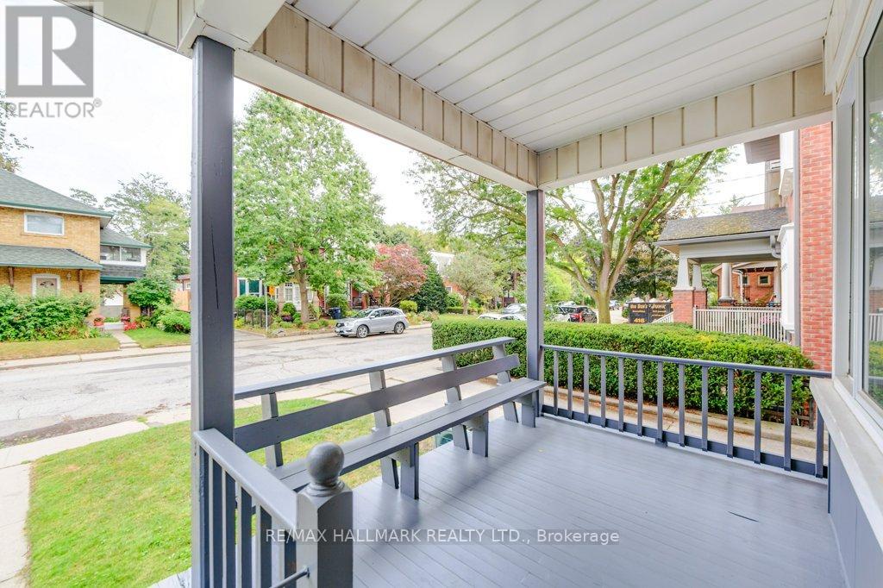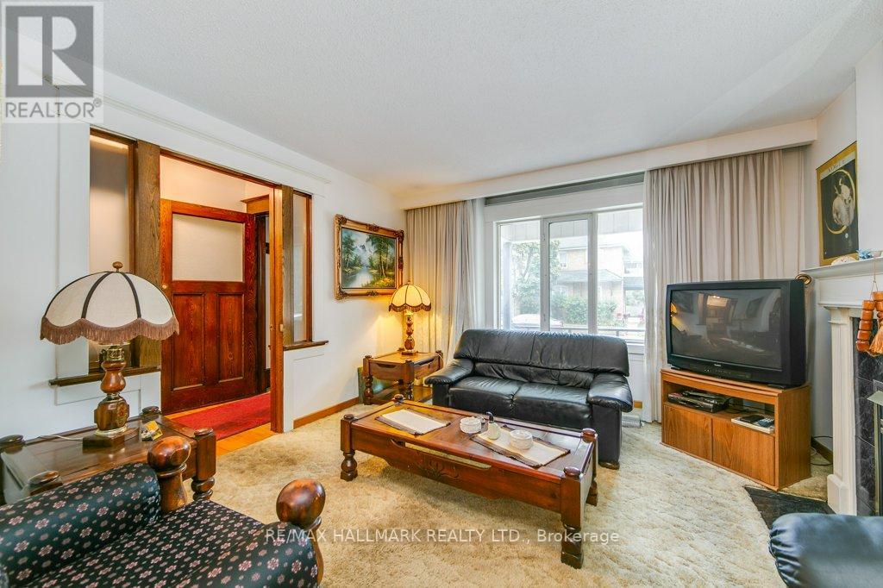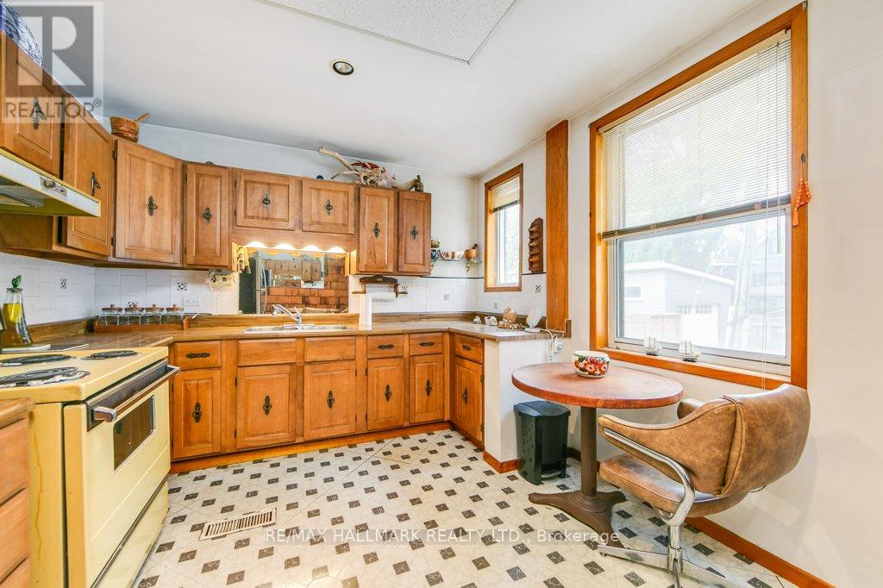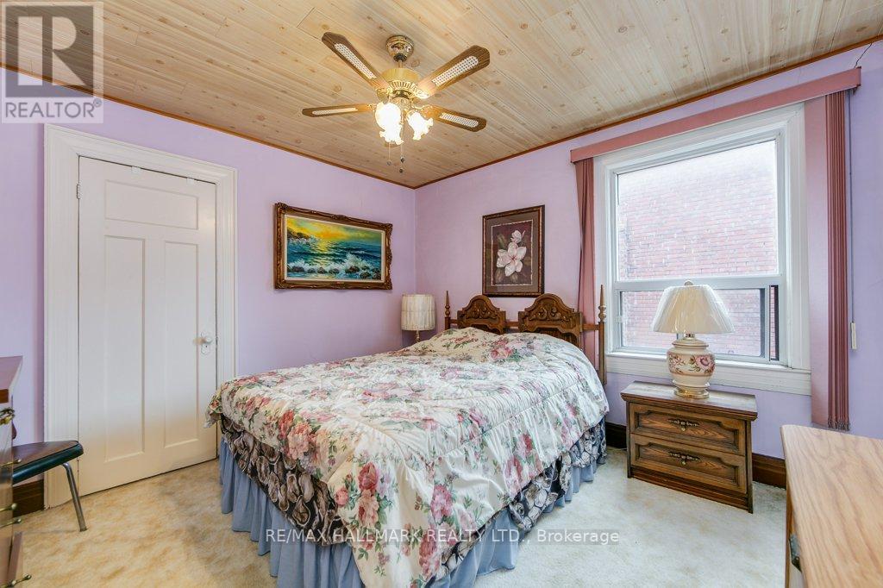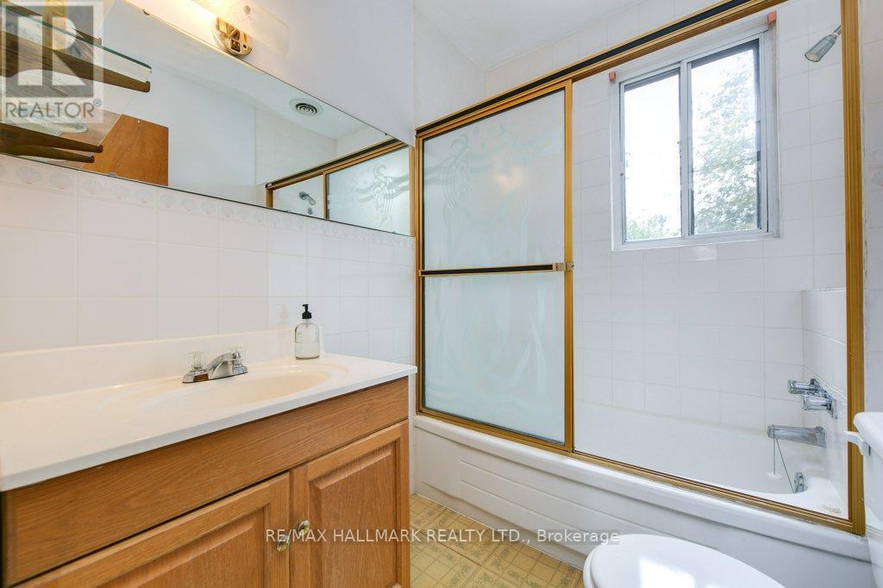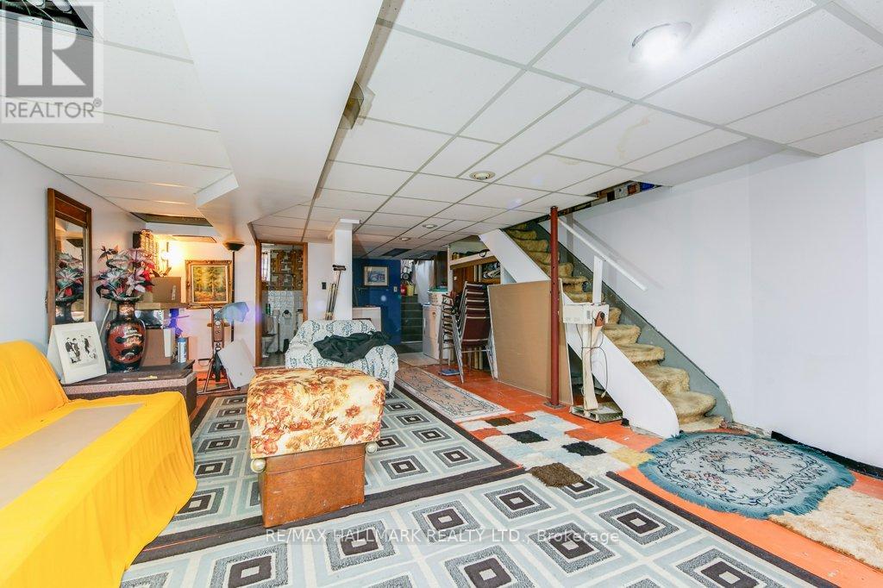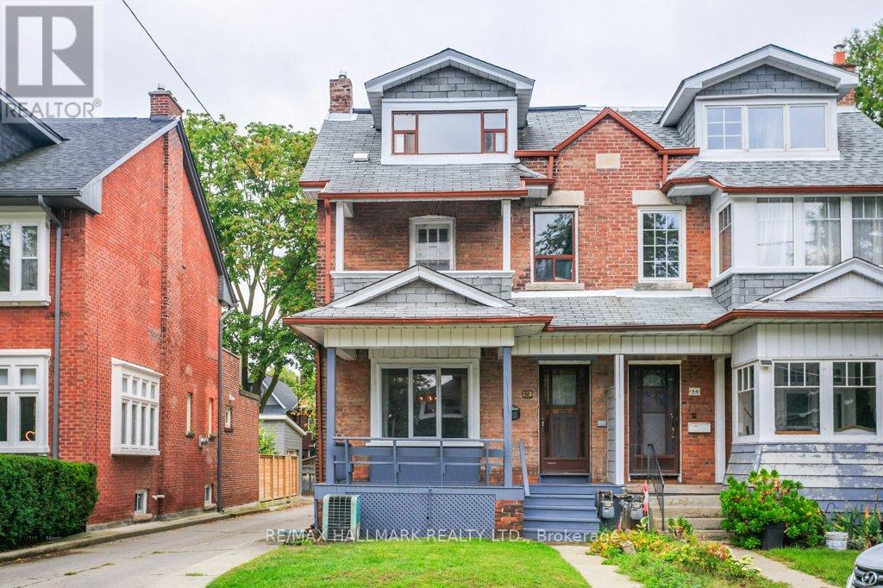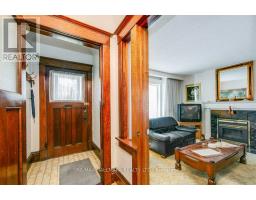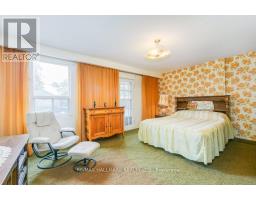92 Fairview Avenue Toronto, Ontario M6P 3A4
$1,199,000
Make the move to High Park North! Live on a quiet serene established street. This generously sized home has been in the same family for almost 60 years. Retaining much of its original charm, with a sunny backyard and parking, this just might be your forever home. 2nd floor kitchen could become a 5th bedroom or den, the possibilities await your touch. You'll have plenty of room to grow and make this home your own as you update. **** EXTRAS **** Enjoy west side life! From walks in Magnificent High Park to bicycling by the Humber River. Restaurants and shops at Bloor & Jane, Junction, and Roncesvalles are all nearby with everything you could wish for. (id:50886)
Open House
This property has open houses!
2:00 pm
Ends at:4:00 pm
Property Details
| MLS® Number | W10419763 |
| Property Type | Single Family |
| Community Name | High Park North |
| Features | Level Lot |
| ParkingSpaceTotal | 1 |
Building
| BathroomTotal | 2 |
| BedroomsAboveGround | 4 |
| BedroomsTotal | 4 |
| Appliances | Dryer, Refrigerator, Stove, Washer |
| BasementDevelopment | Partially Finished |
| BasementType | N/a (partially Finished) |
| ConstructionStyleAttachment | Semi-detached |
| ExteriorFinish | Brick |
| FlooringType | Hardwood |
| FoundationType | Brick |
| HeatingFuel | Natural Gas |
| HeatingType | Forced Air |
| StoriesTotal | 3 |
| SizeInterior | 1499.9875 - 1999.983 Sqft |
| Type | House |
| UtilityWater | Municipal Water |
Parking
| Carport |
Land
| Acreage | No |
| Sewer | Sanitary Sewer |
| SizeDepth | 100 Ft ,1 In |
| SizeFrontage | 21 Ft |
| SizeIrregular | 21 X 100.1 Ft |
| SizeTotalText | 21 X 100.1 Ft |
| ZoningDescription | R(d0.6*737) |
Rooms
| Level | Type | Length | Width | Dimensions |
|---|---|---|---|---|
| Second Level | Primary Bedroom | 5.24 m | 3.65 m | 5.24 m x 3.65 m |
| Second Level | Bedroom 2 | 3.43 m | 3.41 m | 3.43 m x 3.41 m |
| Second Level | Kitchen | 3.3 m | 3.16 m | 3.3 m x 3.16 m |
| Second Level | Bathroom | 2.04 m | 1.66 m | 2.04 m x 1.66 m |
| Third Level | Bedroom 3 | 4.59 m | 3.61 m | 4.59 m x 3.61 m |
| Third Level | Bedroom 4 | 3.66 m | 3.49 m | 3.66 m x 3.49 m |
| Basement | Bathroom | 2.2 m | 1.59 m | 2.2 m x 1.59 m |
| Basement | Recreational, Games Room | 8.36 m | 4.03 m | 8.36 m x 4.03 m |
| Ground Level | Living Room | 4.19 m | 3.79 m | 4.19 m x 3.79 m |
| Ground Level | Dining Room | 4.12 m | 3.64 m | 4.12 m x 3.64 m |
| Ground Level | Kitchen | 5.3 m | 3.14 m | 5.3 m x 3.14 m |
Utilities
| Cable | Available |
| Sewer | Installed |
Interested?
Contact us for more information
Chris Thiesenhausen
Broker
630 Danforth Ave
Toronto, Ontario M4K 1R3


