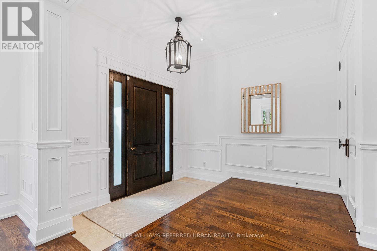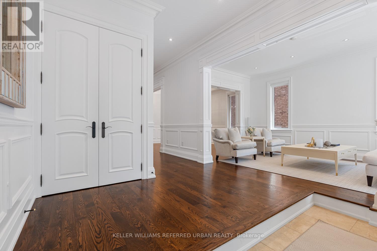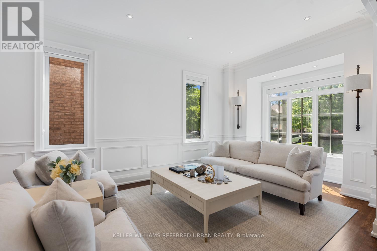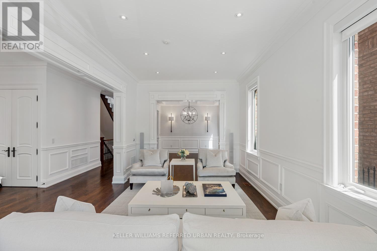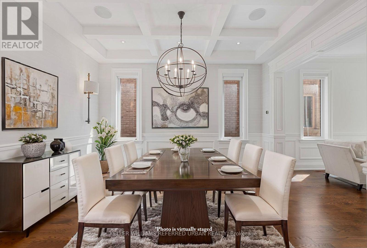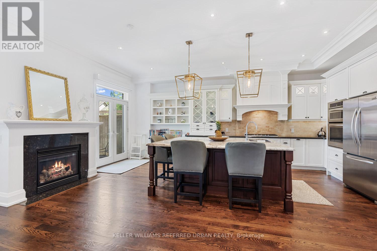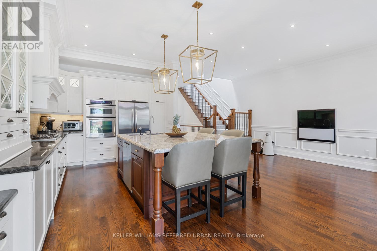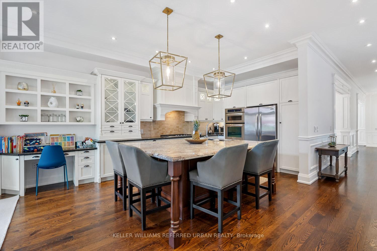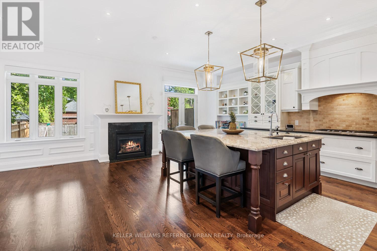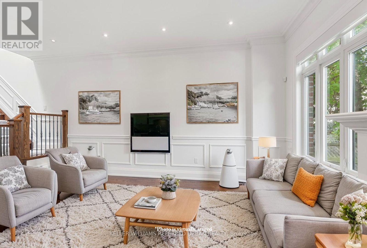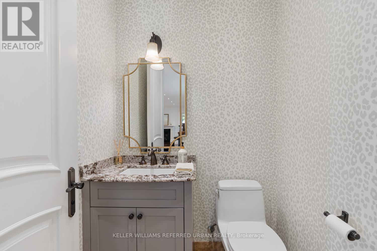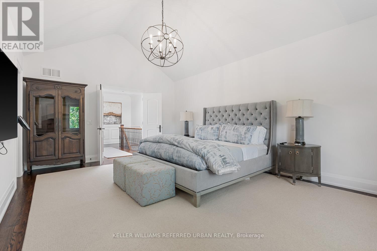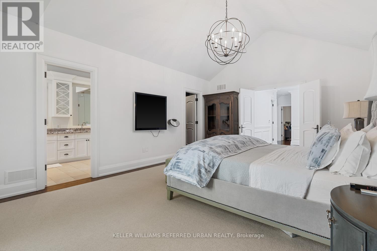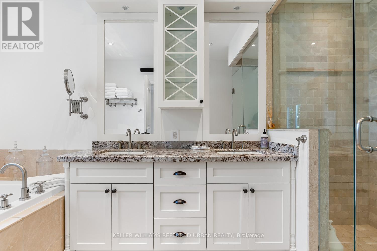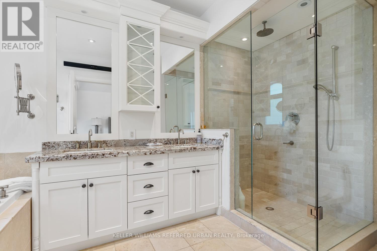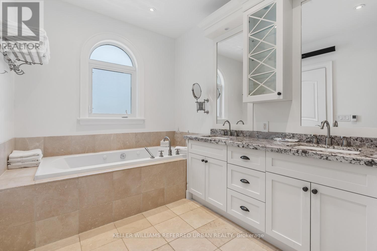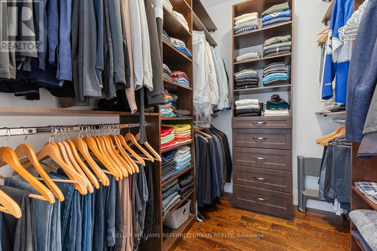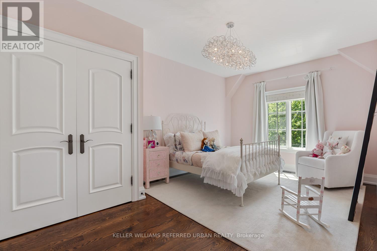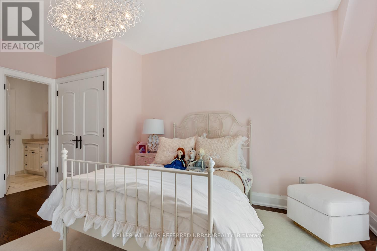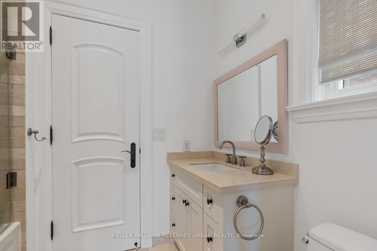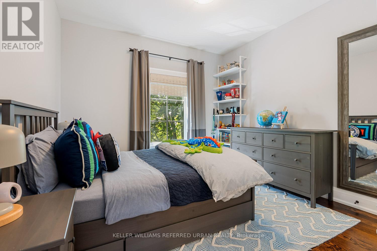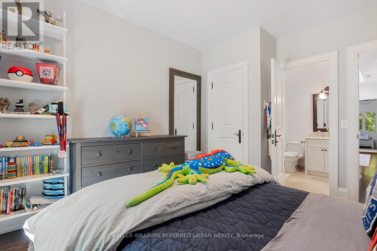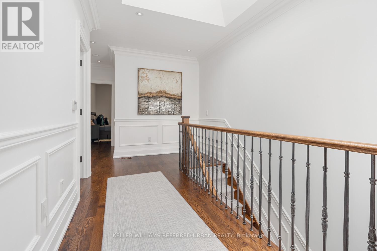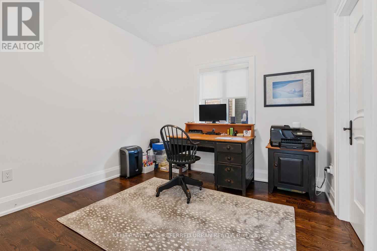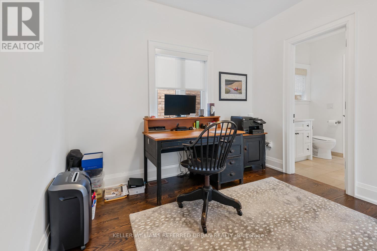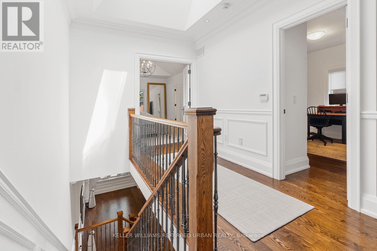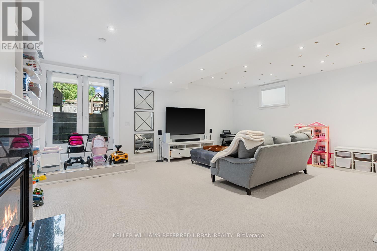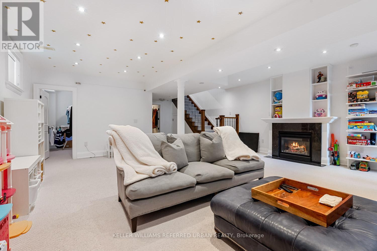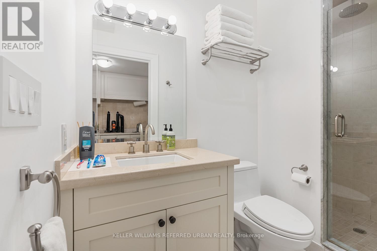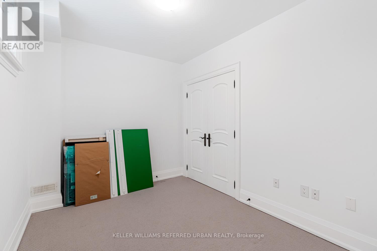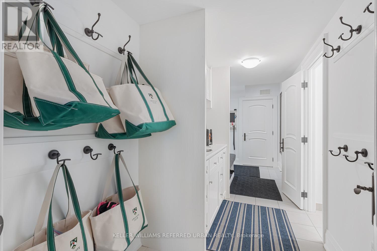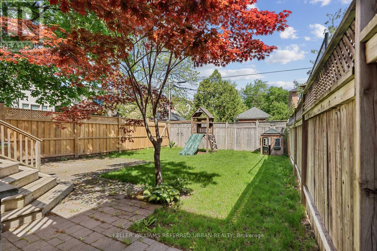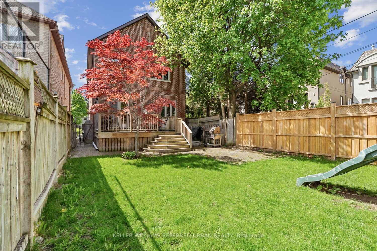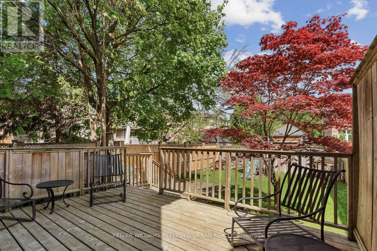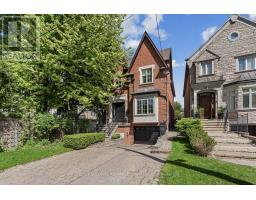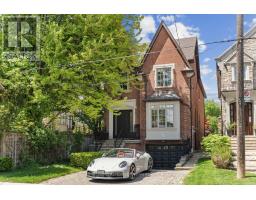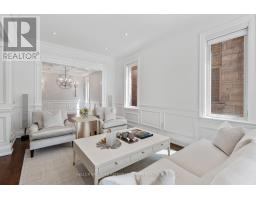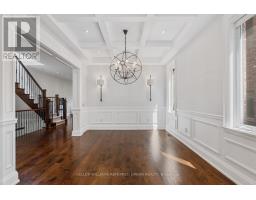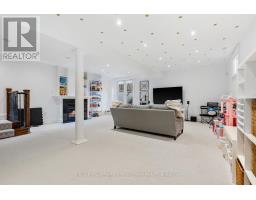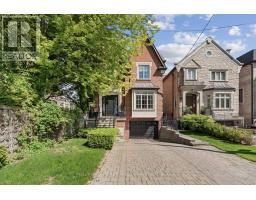92 Felbrigg Avenue Toronto, Ontario M5M 2M4
$2,998,000
Looking for a home that's equal parts classy and comfy? Congratulations you've just found it. This Georgian-style beauty serves nearly 3,900 sq.ft. of fabulousness in the heart of the prestigious Cricket Club, a neighbourhood so charming even your in-laws will be impressed. Step inside and you're greeted by 10-foot ceilings, oversized principal rooms, and built-in speakers because even your Tuesday night pasta deserves a soundtrack. The Downsview kitchen island is a chefs dream (or at least it makes you look like one), with a massive island that doubles as a prep station, snack bar, and unofficial gathering spot for every party you'll ever host. Upstairs, the primary suite brings the drama with cathedral ceilings and a spa-like ensuite featuring heated floors perfect for pretending you live in a luxury hotel. Four more bedrooms mean there's room for kids, guests, or just your extensive throw pillow collection. And lets not forget the walk-up basement ideal for movie nights, teen hangouts, or hiding from your responsibilities. Bonus: a mudroom so big and organized it practically deserves its own reality show. (id:50886)
Property Details
| MLS® Number | C12161853 |
| Property Type | Single Family |
| Community Name | Bedford Park-Nortown |
| Amenities Near By | Park, Public Transit, Schools |
| Community Features | Community Centre |
| Parking Space Total | 4 |
Building
| Bathroom Total | 5 |
| Bedrooms Above Ground | 4 |
| Bedrooms Below Ground | 1 |
| Bedrooms Total | 5 |
| Appliances | Water Heater, Dishwasher, Dryer, Microwave, Oven, Stove, Washer, Window Coverings, Refrigerator |
| Basement Development | Finished |
| Basement Features | Walk Out |
| Basement Type | N/a (finished) |
| Construction Style Attachment | Detached |
| Cooling Type | Central Air Conditioning |
| Exterior Finish | Brick |
| Fireplace Present | Yes |
| Flooring Type | Stone, Hardwood |
| Foundation Type | Concrete |
| Half Bath Total | 1 |
| Heating Fuel | Natural Gas |
| Heating Type | Forced Air |
| Stories Total | 2 |
| Size Interior | 2,500 - 3,000 Ft2 |
| Type | House |
| Utility Water | Municipal Water |
Parking
| Garage |
Land
| Acreage | No |
| Fence Type | Fenced Yard |
| Land Amenities | Park, Public Transit, Schools |
| Sewer | Sanitary Sewer |
| Size Depth | 130 Ft |
| Size Frontage | 30 Ft |
| Size Irregular | 30 X 130 Ft |
| Size Total Text | 30 X 130 Ft |
Rooms
| Level | Type | Length | Width | Dimensions |
|---|---|---|---|---|
| Second Level | Primary Bedroom | 6.17 m | 4.32 m | 6.17 m x 4.32 m |
| Second Level | Bedroom 2 | 3.94 m | 3.33 m | 3.94 m x 3.33 m |
| Second Level | Bedroom 3 | 5.31 m | 3.35 m | 5.31 m x 3.35 m |
| Second Level | Bedroom 4 | 3.2 m | 3.18 m | 3.2 m x 3.18 m |
| Basement | Recreational, Games Room | 6.99 m | 6.55 m | 6.99 m x 6.55 m |
| Basement | Bedroom 5 | 3.33 m | 2.59 m | 3.33 m x 2.59 m |
| Basement | Mud Room | 5.31 m | 2 m | 5.31 m x 2 m |
| Main Level | Foyer | 3.35 m | 3.05 m | 3.35 m x 3.05 m |
| Main Level | Living Room | 6.15 m | 3.45 m | 6.15 m x 3.45 m |
| Main Level | Dining Room | 4.29 m | 3.43 m | 4.29 m x 3.43 m |
| Main Level | Kitchen | 6.71 m | 3.4 m | 6.71 m x 3.4 m |
| Main Level | Family Room | 5.18 m | 3.4 m | 5.18 m x 3.4 m |
Contact Us
Contact us for more information
Andrew Ipekian
Broker
ipekian.ca/
www.facebook.com/AIREG
ca.linkedin.com/company/andrew-ipekian-real-estate-group
156 Duncan Mill Rd Unit 1
Toronto, Ontario M3B 3N2
(416) 572-1016
(416) 572-1017
www.whykwru.ca/



