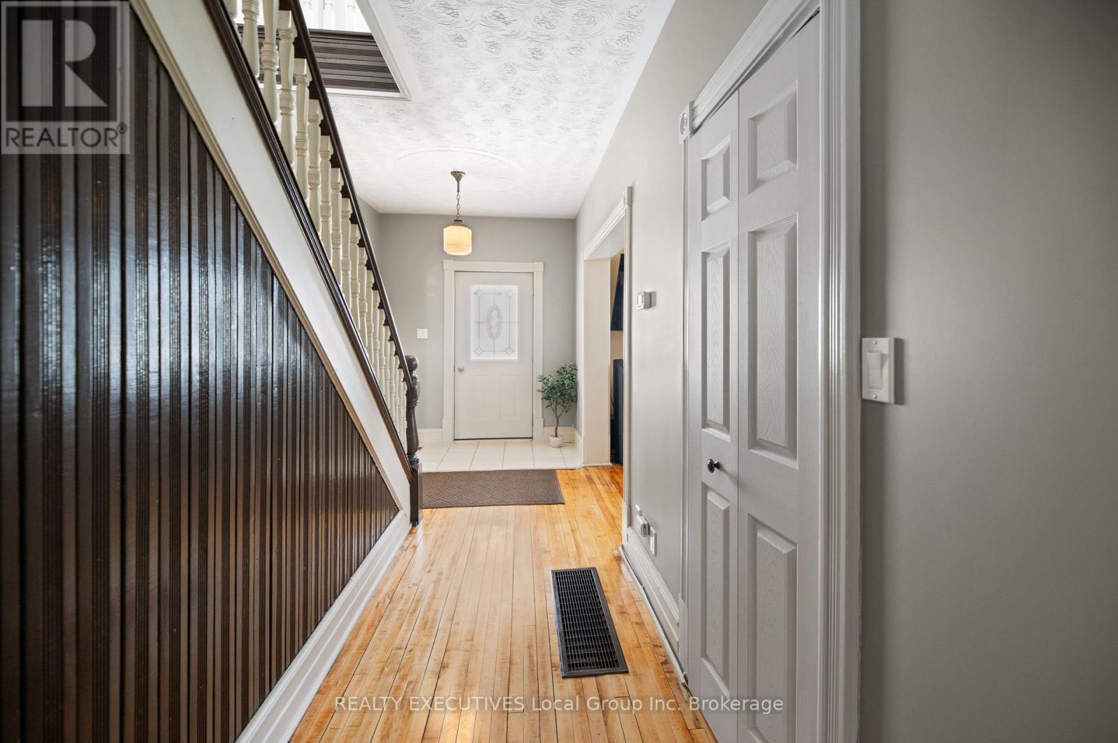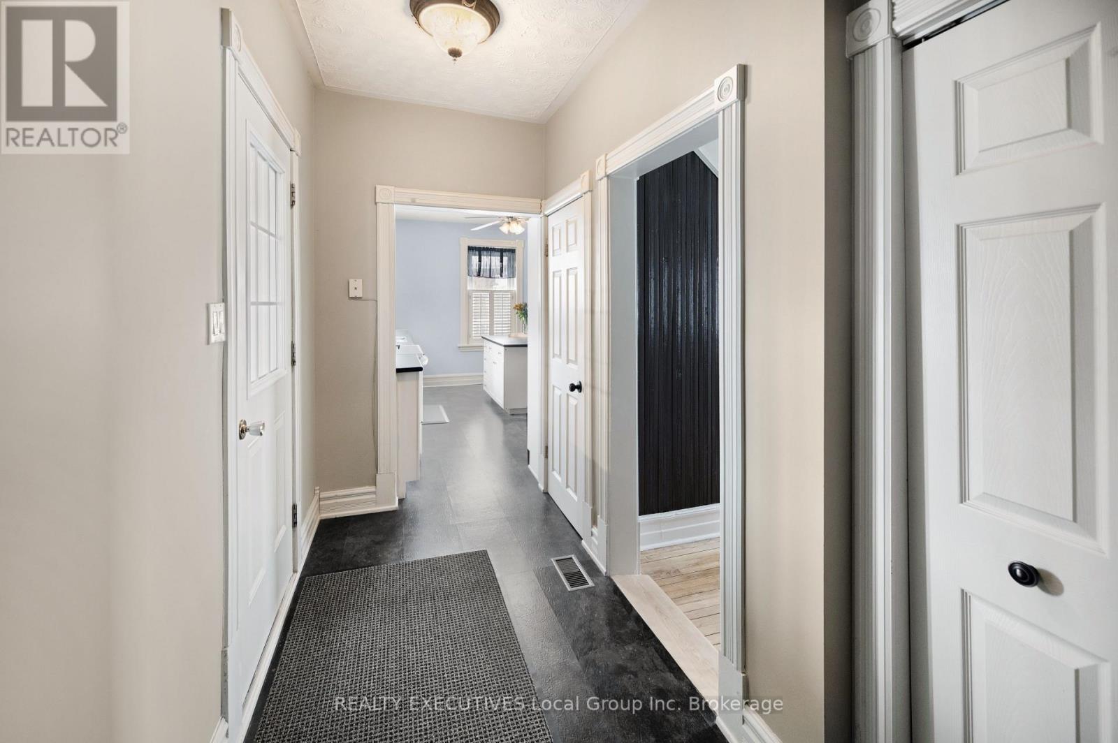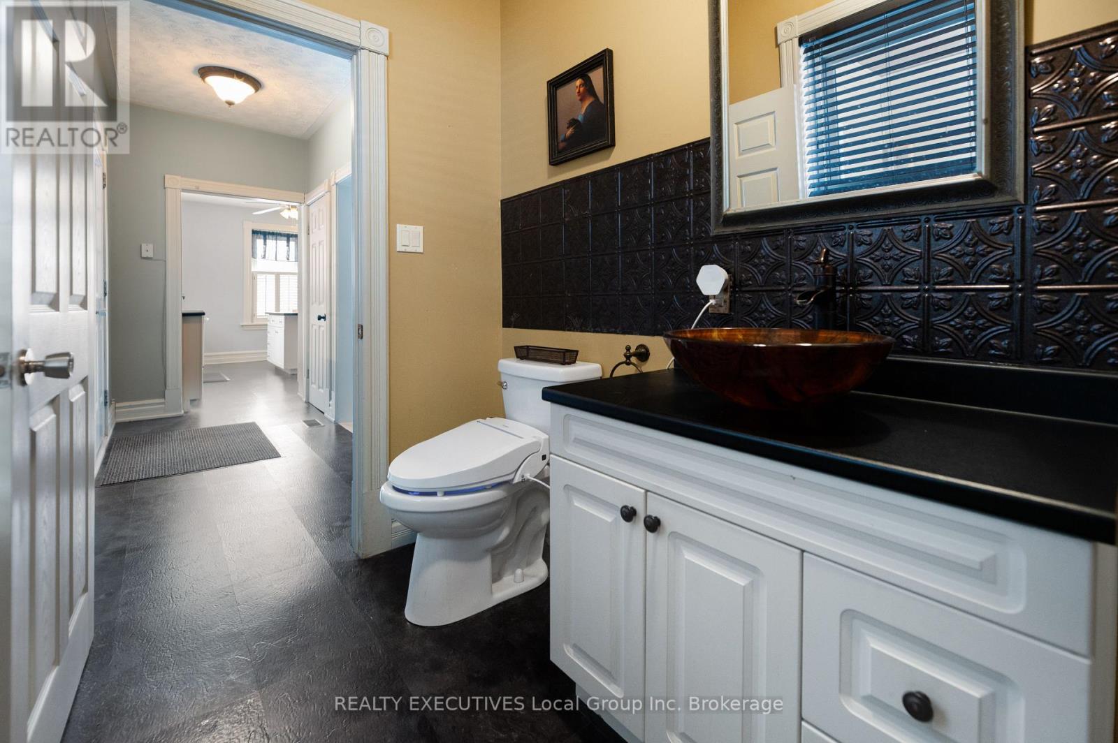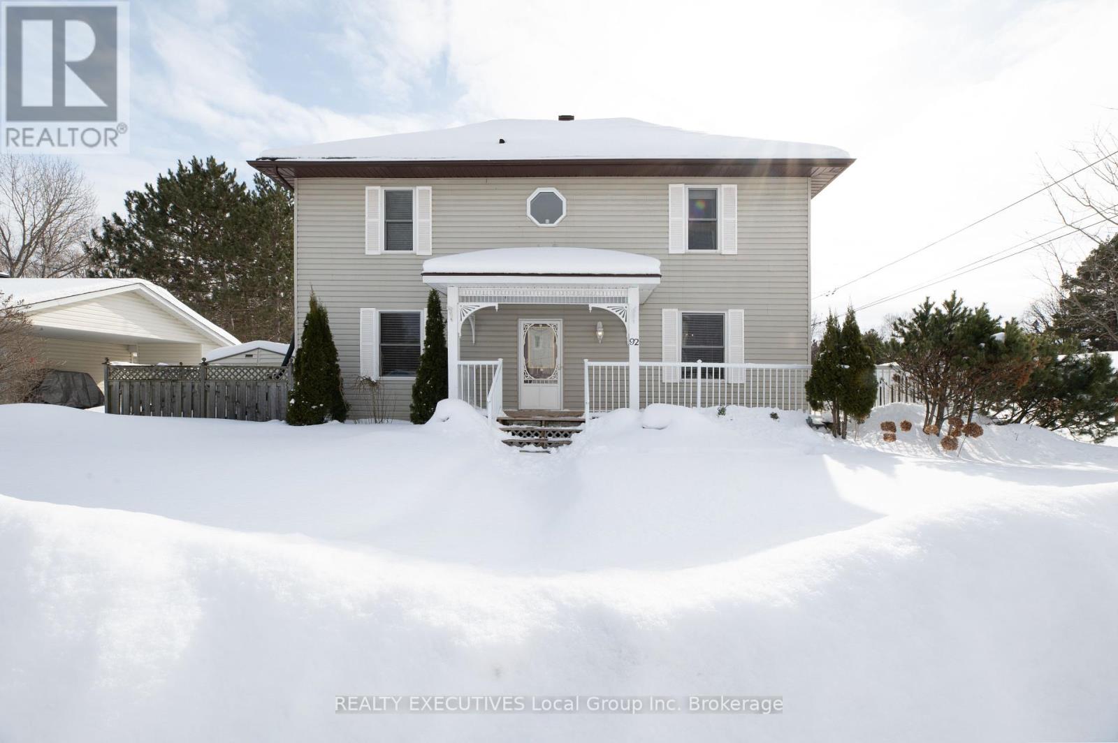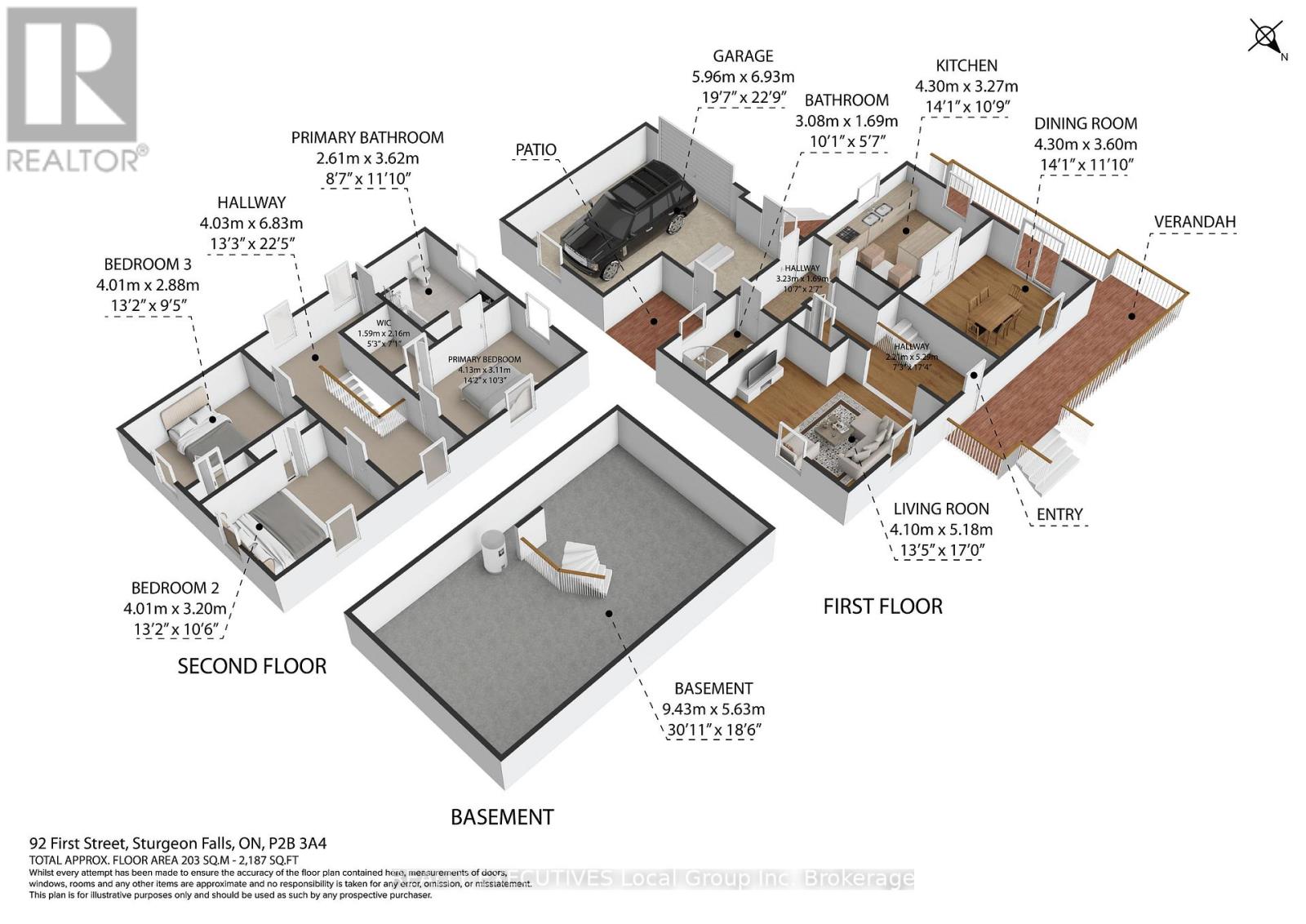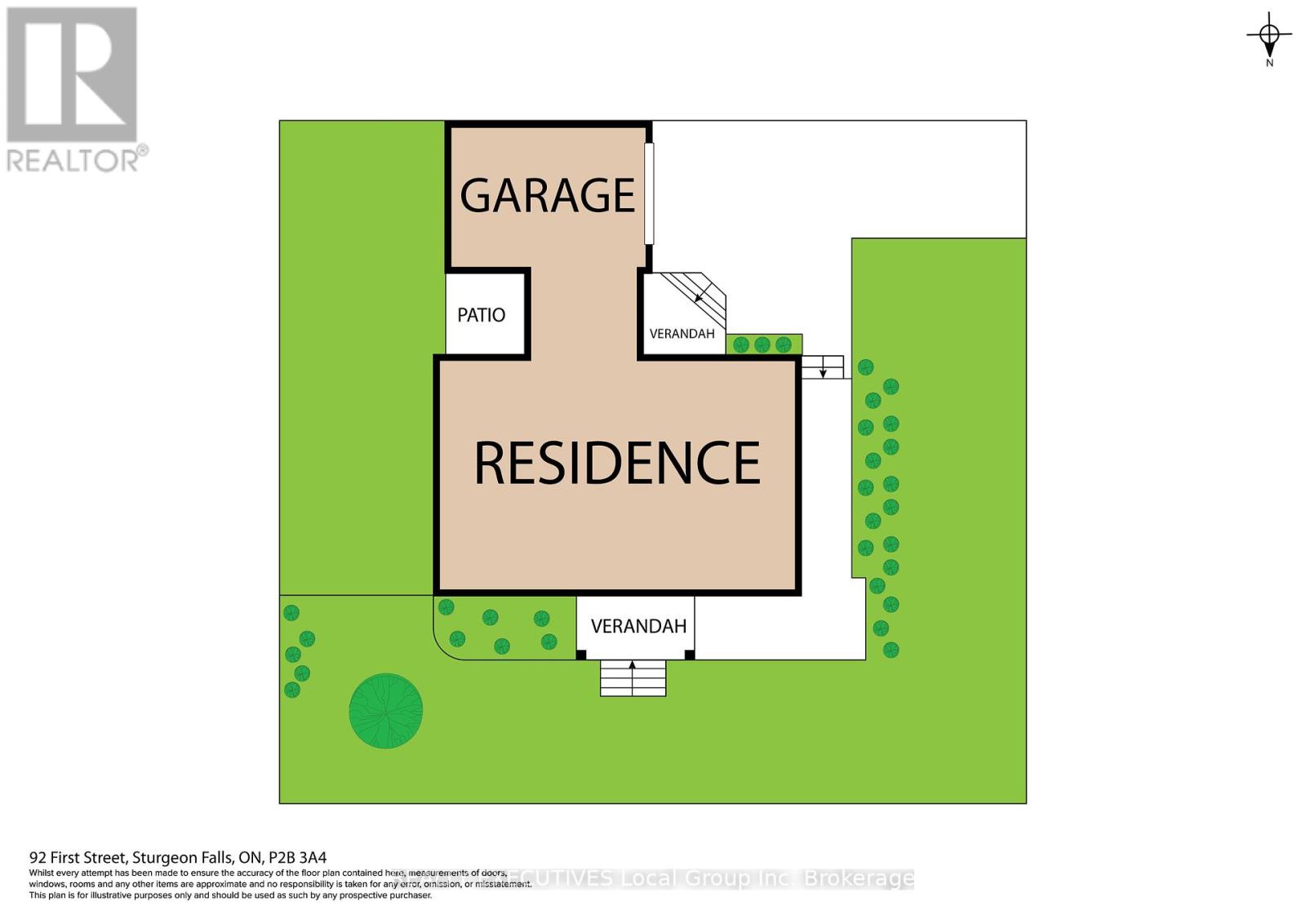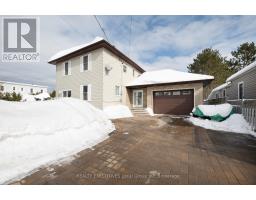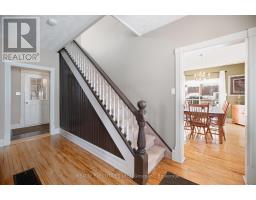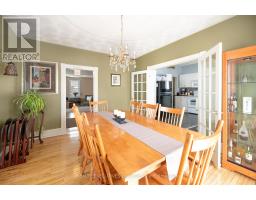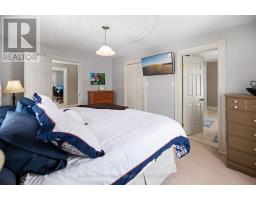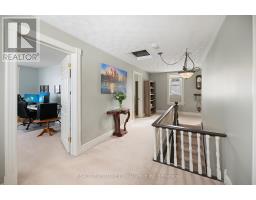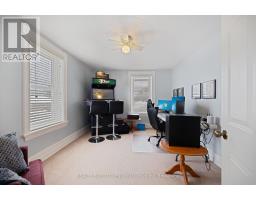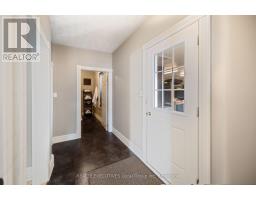92 First Street West Nipissing, Ontario P2B 3A4
$419,900
Welcome to 92 First Street in Sturgeon Falls, a charming Victorian-inspired two-storey home that feels like stepping into your own bed-and-breakfast retreat. With three bedrooms, an attached garage, and a double interlock driveway, this home is full of character and warmth. The main floor is designed for gathering and living comfortably. A welcoming entryway off the garage (perfect for groceries and keeping clutter at bay), a quaint front porch for greeting guests, and a bright living room with space for cozy couches and movie nights. The dining room features hardwood floors and patio doors leading to the porch, while the kitchen offers an eat-at-island, plenty of cabinet space, and garden doors that open to the dining area. You'll also find a convenient three-piece bathroom and a tucked-away laundry area on this main level. Upstairs, the three bedrooms are centred around a spacious hallway, with the primary bedroom boasting a walk-in closet and access to the four-piece bathroom. The unfinished basement provides ample storage space, and the heated garage flows seamlessly into the house, making life easier year-round. Outside, the fully fenced backyard has a covered area, a gazebo, and a shed. Located in the heart of West Nipissing, this home is close to schools, the municipal park and splash pad, Minnehaha Bay, and more. With its Victorian charm and inviting atmosphere, 92 First Street is ready to welcome its next family. Come see it for yourself! (id:50886)
Property Details
| MLS® Number | X11996595 |
| Property Type | Single Family |
| Community Name | Sturgeon Falls |
| Amenities Near By | Hospital, Park, Place Of Worship, Schools, Marina |
| Community Features | Community Centre |
| Equipment Type | Water Heater - Gas |
| Parking Space Total | 5 |
| Rental Equipment Type | Water Heater - Gas |
| Structure | Porch |
Building
| Bathroom Total | 2 |
| Bedrooms Above Ground | 3 |
| Bedrooms Total | 3 |
| Appliances | Central Vacuum, Dishwasher, Dryer, Garage Door Opener, Microwave, Alarm System, Stove, Washer, Window Coverings, Refrigerator |
| Basement Development | Unfinished |
| Basement Type | Full (unfinished) |
| Construction Style Attachment | Detached |
| Cooling Type | Central Air Conditioning |
| Exterior Finish | Vinyl Siding |
| Fire Protection | Security System |
| Flooring Type | Vinyl, Hardwood |
| Foundation Type | Stone |
| Heating Fuel | Natural Gas |
| Heating Type | Forced Air |
| Stories Total | 2 |
| Type | House |
| Utility Water | Municipal Water |
Parking
| Attached Garage | |
| Garage |
Land
| Acreage | No |
| Land Amenities | Hospital, Park, Place Of Worship, Schools, Marina |
| Sewer | Sanitary Sewer |
| Size Depth | 66 Ft ,3 In |
| Size Frontage | 66 Ft ,2 In |
| Size Irregular | 66.17 X 66.27 Ft |
| Size Total Text | 66.17 X 66.27 Ft |
| Zoning Description | R1 |
Rooms
| Level | Type | Length | Width | Dimensions |
|---|---|---|---|---|
| Second Level | Primary Bedroom | 3.11 m | 4.13 m | 3.11 m x 4.13 m |
| Second Level | Bedroom 2 | 3.2 m | 4.01 m | 3.2 m x 4.01 m |
| Second Level | Bedroom 3 | 2.88 m | 4.01 m | 2.88 m x 4.01 m |
| Main Level | Kitchen | 3.27 m | 4.3 m | 3.27 m x 4.3 m |
| Main Level | Dining Room | 3.6 m | 4.3 m | 3.6 m x 4.3 m |
| Main Level | Living Room | 5.18 m | 4.1 m | 5.18 m x 4.1 m |
Utilities
| Cable | Installed |
| Sewer | Installed |
Contact Us
Contact us for more information
Matt Laframboise
Salesperson
325 Main Street, West
North Bay, Ontario P1B 2T9
(705) 478-8588
Natasha Laframboise
Salesperson
325 Main Street, West
North Bay, Ontario P1B 2T9
(705) 478-8588




























