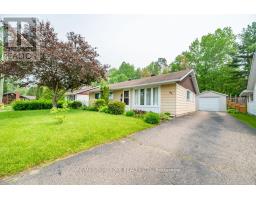92 Glendale Avenue Deep River, Ontario K0J 1P0
$339,900
Bright, spacious & exceptionally well-maintained! This super cute 3-bedroom, 2-bath bungalow with a family room addition is nestled on a beautifully landscaped lot with a treed backdrop, offering privacy with no rear neighbours. Enjoy the charm of perennial gardens, patio and the convenience of a single detached garage. Walk into a welcoming front entrance with closet, a generous living/dining area flooded with natural light. The dining space features a stylish built-in bar nook. The eat-in kitchen connects to a spacious back entrance, a combined 2-piece bath/laundry room, and a fabulous family room [w durable laminate flooring] overlooking the backyard. A sizeable primary bedroom, 2 additional bedrooms and a 4-piece bath featuring original Italian tile - yes, this retro tile is back in style!! The backyard truly is a standout feature and the original owners expanded with the lot by an additional piece of land, creating even more outdoor living space. Enjoy morning coffee or evening gatherings on the patio off the back entrance. Notable Features: High-quality vintage carpeting in excellent condition, shingles replaced in 2010, gas furnace [age unkn but serviced in May 2025 and in good working order], updated windows [age unkn], additional insulation added to attic, maxi vents added to roof, family room addition 1990s. Hydro: $1240 [2024], gas: $1270 [2024], sewer/water: $1630 [2024]. 24hr Irrevocable on all Offers. (id:50886)
Open House
This property has open houses!
1:00 pm
Ends at:2:30 pm
Property Details
| MLS® Number | X12203389 |
| Property Type | Single Family |
| Community Name | 510 - Deep River |
| Parking Space Total | 3 |
Building
| Bathroom Total | 2 |
| Bedrooms Above Ground | 3 |
| Bedrooms Total | 3 |
| Appliances | Garage Door Opener Remote(s), Water Heater, Dishwasher, Dryer, Hood Fan, Stove, Washer, Refrigerator |
| Architectural Style | Bungalow |
| Construction Style Attachment | Detached |
| Exterior Finish | Aluminum Siding |
| Foundation Type | Concrete, Slab |
| Half Bath Total | 1 |
| Heating Fuel | Natural Gas |
| Heating Type | Forced Air |
| Stories Total | 1 |
| Size Interior | 1,100 - 1,500 Ft2 |
| Type | House |
| Utility Water | Municipal Water |
Parking
| Detached Garage | |
| Garage |
Land
| Acreage | No |
| Landscape Features | Landscaped |
| Sewer | Sanitary Sewer |
| Size Depth | 110 Ft |
| Size Frontage | 55 Ft |
| Size Irregular | 55 X 110 Ft |
| Size Total Text | 55 X 110 Ft |
| Zoning Description | Residential |
Rooms
| Level | Type | Length | Width | Dimensions |
|---|---|---|---|---|
| Main Level | Foyer | 3 m | 13 m | 3 m x 13 m |
| Main Level | Living Room | 4.5 m | 2.4 m | 4.5 m x 2.4 m |
| Main Level | Bedroom 2 | 3 m | 2.4 m | 3 m x 2.4 m |
| Main Level | Bedroom 3 | 3 m | 3.5 m | 3 m x 3.5 m |
| Main Level | Bathroom | 1.5 m | 2.4 m | 1.5 m x 2.4 m |
| Main Level | Family Room | 3.6 m | 5.3 m | 3.6 m x 5.3 m |
| Main Level | Bathroom | 1.3 m | 2.3 m | 1.3 m x 2.3 m |
| Main Level | Foyer | 1.9 m | 2.8 m | 1.9 m x 2.8 m |
| Other | Kitchen | 4.5 m | 2.4 m | 4.5 m x 2.4 m |
| Other | Primary Bedroom | 40 m | 30 m | 40 m x 30 m |
Utilities
| Electricity | Installed |
| Sewer | Installed |
https://www.realtor.ca/real-estate/28431679/92-glendale-avenue-deep-river-510-deep-river
Contact Us
Contact us for more information
Patricia Newman
Salesperson
www.patricianewman.ca/
www.facebook.com/PatriciaNewmanRealty/
www.linkedin.com/in/patricia-newman-59003a53/
10a Canadian Forces Drive
Petawawa, Ontario K8H 0H4
(613) 687-2020
www.remaxpembroke.ca/
Deb Bennett
Broker
www.debmoves.com/
10a Canadian Forces Drive
Petawawa, Ontario K8H 0H4
(613) 687-2020
www.remaxpembroke.ca/































































































