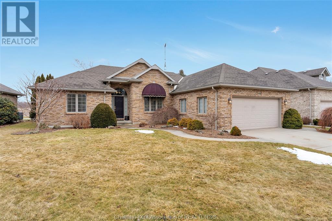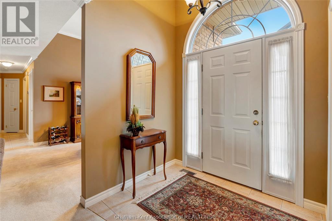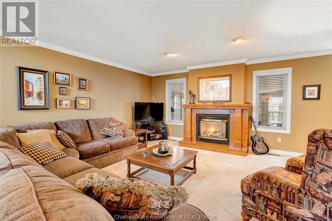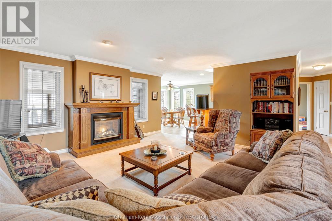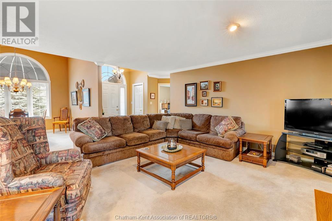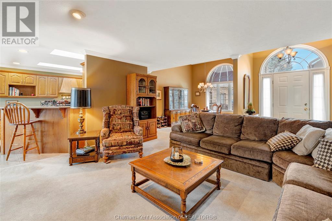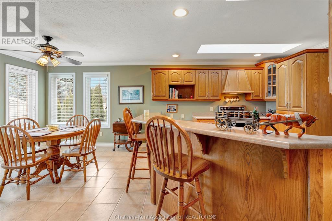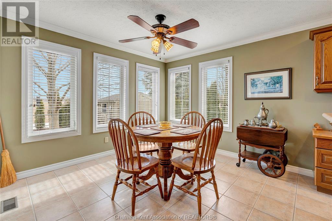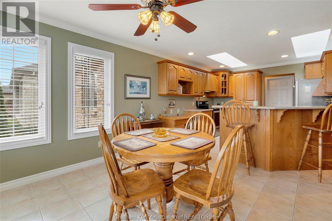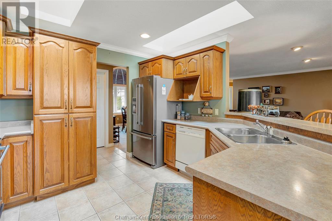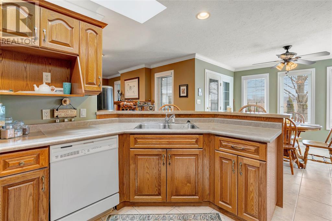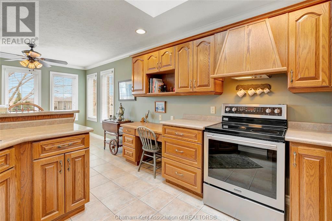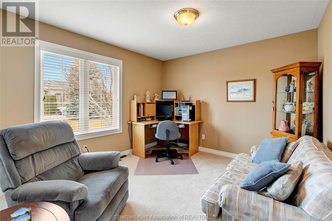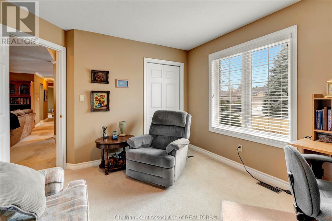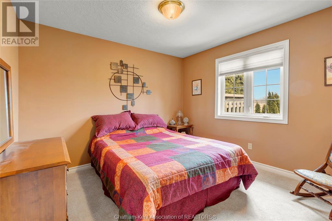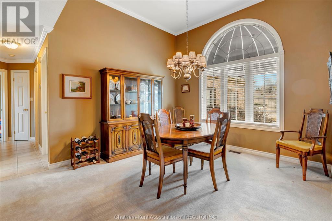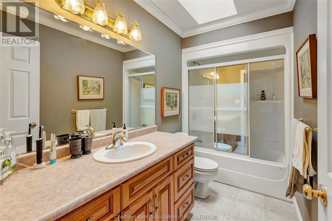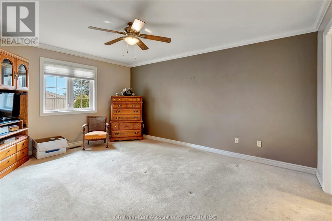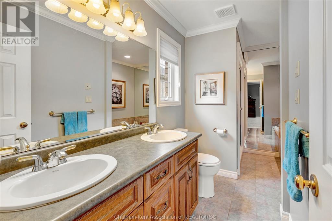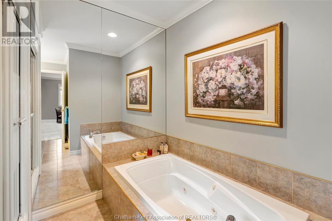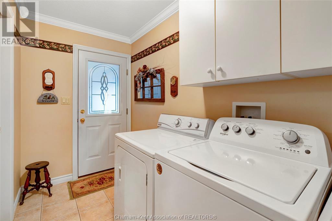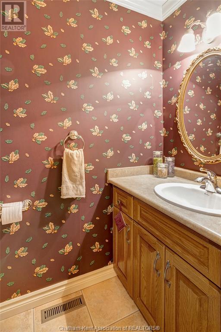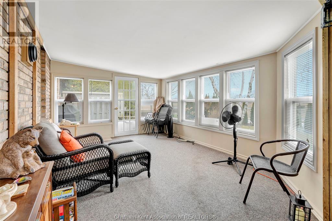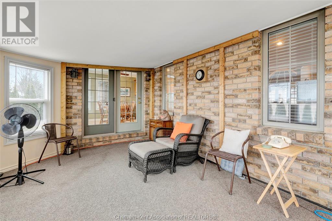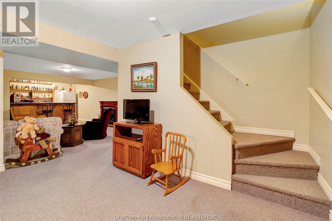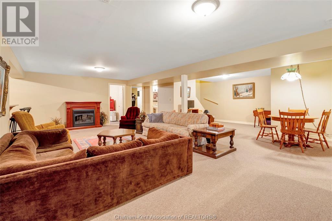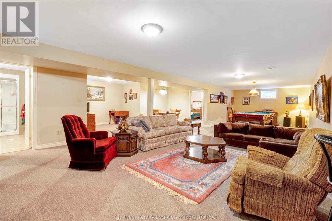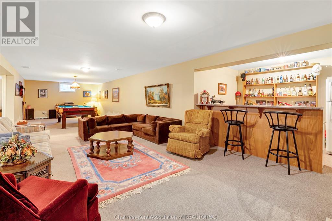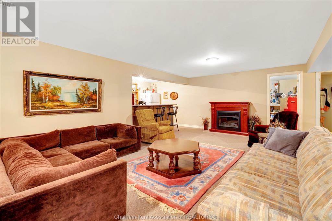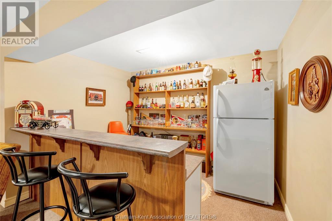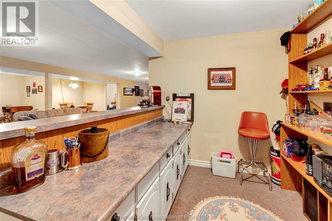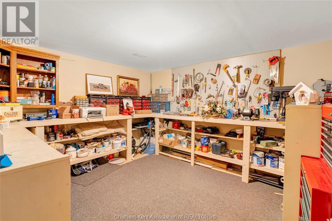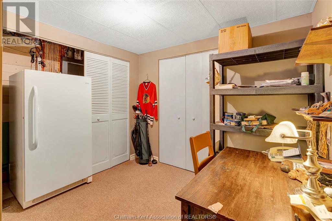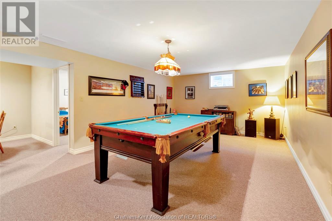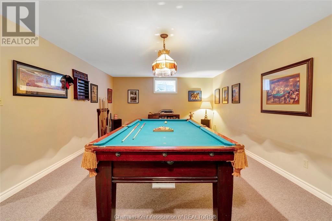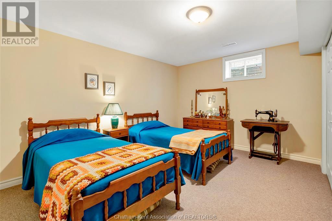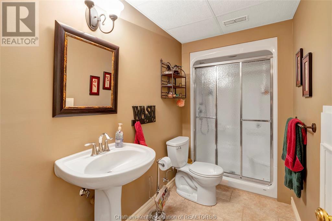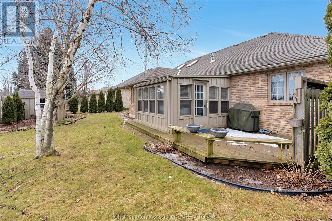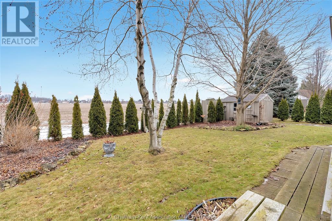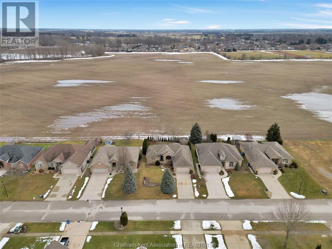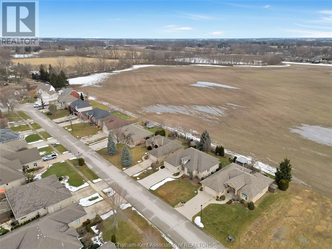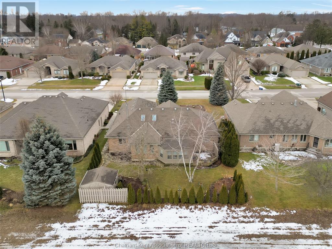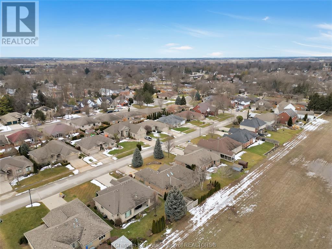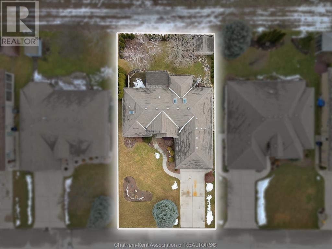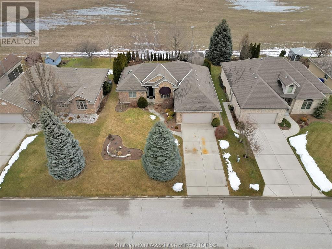92 Henry O'way Way Chatham, Ontario N7L 5M4
$649,900
1ST TIME OFFERED.THE PERFECT LAYOUT.WALK IN CONDITION. HOME BACKS ONTO FARMLAND AND A VERY QUIET STREET. FEATURES BEAUTIFUL FOYER LEADING TO LARGE LIVINGROOM WITH FIREPLACE,OPEN CONCEPT,EATING AREA AND KITCHEN OFF LIVING ROOM. 3 BEDROOMS PRIMARY WITH IT'S OWN 5PC ENSUITE ON ONE SIDE, 2 OTHER BEDROOMS AND 4 PC BATH, LAUNDRY AREA LEADS TO LARGE 2 CAR GARAGE. OFF THE EATING AREA IS AN 11X15 FLORIDA OVERLOOKING REAR YARD GREAT VIEW AND OVERSIZED SHED. LOWER LEVEL HAS HUGE RECROOM WITH BAR,3 PC BATH, OFFICE/""BR"" WORK SHOP AND FURNACE ROOM, STORAGE AREA. CALL TODAY FOR YOUR PRIVATE VIEWING. (id:50886)
Open House
This property has open houses!
12:00 pm
Ends at:2:00 pm
THE PERFECT HOME IN ONE OF CHATHAM'S FINEST NEIGHBOUTHOODS. CLOSE TO ALL CONVIENENCES ON THE NOTRH SIDE. CHURCHES, WALLMART, SUPER STORE, DRUG STORES, SCHOOLS, RESTRAUNTS, SHOW'S HOME DEPOT, McDONALD'
Property Details
| MLS® Number | 25016562 |
| Property Type | Single Family |
| Features | Golf Course/parkland, Double Width Or More Driveway, Concrete Driveway, Front Driveway |
Building
| Bathroom Total | 4 |
| Bedrooms Above Ground | 3 |
| Bedrooms Below Ground | 1 |
| Bedrooms Total | 4 |
| Appliances | Dishwasher, Refrigerator, Stove |
| Architectural Style | Ranch |
| Constructed Date | 2000 |
| Cooling Type | Central Air Conditioning |
| Exterior Finish | Brick |
| Fireplace Fuel | Gas |
| Fireplace Present | Yes |
| Fireplace Type | Direct Vent |
| Flooring Type | Carpeted, Hardwood, Marble |
| Foundation Type | Concrete |
| Half Bath Total | 1 |
| Heating Fuel | Natural Gas |
| Heating Type | Forced Air, Furnace |
| Stories Total | 1 |
| Type | House |
Parking
| Attached Garage | |
| Garage |
Land
| Acreage | No |
| Landscape Features | Landscaped |
| Size Irregular | 66.27 X 112.57 / 0.172 Ac |
| Size Total Text | 66.27 X 112.57 / 0.172 Ac|under 1/4 Acre |
| Zoning Description | Res |
Rooms
| Level | Type | Length | Width | Dimensions |
|---|---|---|---|---|
| Lower Level | 3pc Bathroom | Measurements not available | ||
| Lower Level | Recreation Room | 27 ft ,7 in | 41 ft | 27 ft ,7 in x 41 ft |
| Lower Level | Workshop | 11 ft ,5 in | 13 ft ,4 in | 11 ft ,5 in x 13 ft ,4 in |
| Lower Level | Hobby Room | 13 ft ,3 in | 13 ft ,8 in | 13 ft ,3 in x 13 ft ,8 in |
| Main Level | Laundry Room | 5 ft | 11 ft | 5 ft x 11 ft |
| Main Level | 2pc Bathroom | 3 ft | 6 ft ,6 in | 3 ft x 6 ft ,6 in |
| Main Level | 4pc Bathroom | 4 ft | 10 ft ,4 in | 4 ft x 10 ft ,4 in |
| Main Level | 5pc Ensuite Bath | 8 ft ,3 in | 12 ft ,9 in | 8 ft ,3 in x 12 ft ,9 in |
| Main Level | Bedroom | 10 ft ,10 in | 11 ft ,6 in | 10 ft ,10 in x 11 ft ,6 in |
| Main Level | Bedroom | 10 ft ,10 in | 11 ft ,10 in | 10 ft ,10 in x 11 ft ,10 in |
| Main Level | Primary Bedroom | 12 ft ,2 in | 15 ft ,4 in | 12 ft ,2 in x 15 ft ,4 in |
| Main Level | Dining Room | 10 ft | 11 ft | 10 ft x 11 ft |
| Main Level | Eating Area | 7 ft ,7 in | 11 ft ,2 in | 7 ft ,7 in x 11 ft ,2 in |
| Main Level | Kitchen | 11 ft ,7 in | 13 ft ,6 in | 11 ft ,7 in x 13 ft ,6 in |
| Main Level | Living Room/fireplace | 15 ft | 18 ft | 15 ft x 18 ft |
| Main Level | Foyer | 4 ft ,9 in | 6 ft ,10 in | 4 ft ,9 in x 6 ft ,10 in |
https://www.realtor.ca/real-estate/28543396/92-henry-oway-way-chatham
Contact Us
Contact us for more information
Frederick.(Wayne) Liddy
Sales Person
wayneliddy.com/
250 St. Clair St.
Chatham, Ontario N7L 3J9
(519) 352-2840
(519) 352-2489
www.remax-preferred-on.com/

