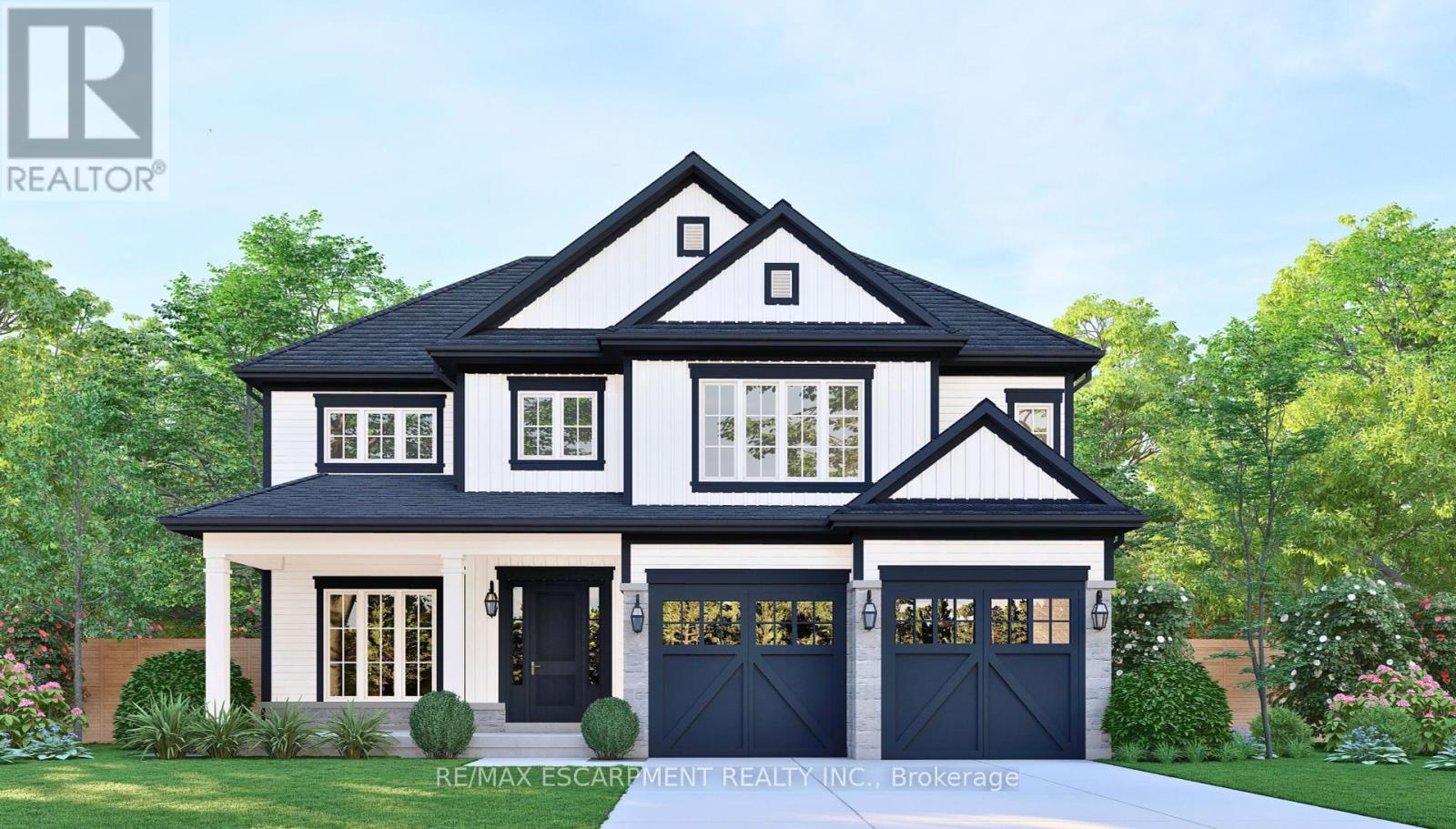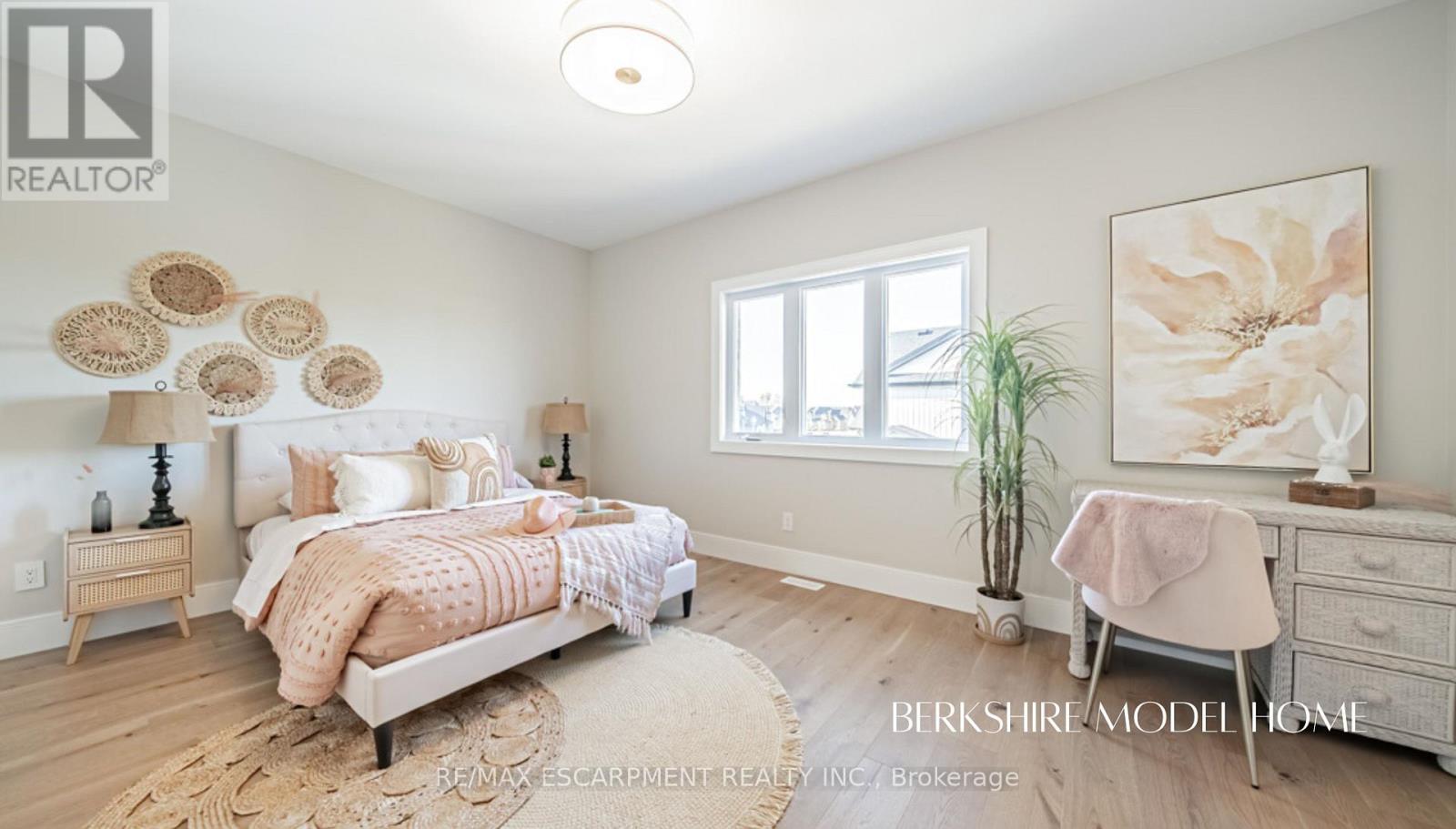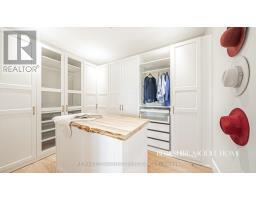92 Hilborn Street Blandford-Blenheim, Ontario N0J 1S0
$1,224,090
Welcome to Plattsville Estates - a charming small town just 20 minutes from Kitchener-Waterloo, offering the perfect blend of peaceful living and city convenience! Enjoy scenic trails, parks, and a strong sense of community, all while being close to major amenities. This beautifully designed 4-bedroom family home by Sally Creek Lifestyle Homes offers 2,600+ sq. ft. of thoughtfully planned space. Features include soaring vaulted ceilings, 9 main-floor ceilings, a chefs kitchen with quartz countertops, and an elegant oak staircase with wrought iron spindles. Upstairs, the primary suite boasts dual walk-in closets and a luxurious 5-piece ensuite. Situated on a 50 lot with a 2-car garage, this home is to be built with occupancy in 2025. RSA (id:50886)
Property Details
| MLS® Number | X12002748 |
| Property Type | Single Family |
| Community Name | Plattsville |
| Amenities Near By | Schools |
| Community Features | Community Centre |
| Equipment Type | Water Heater |
| Features | Sump Pump |
| Parking Space Total | 4 |
| Rental Equipment Type | Water Heater |
Building
| Bathroom Total | 3 |
| Bedrooms Above Ground | 4 |
| Bedrooms Total | 4 |
| Age | New Building |
| Basement Development | Unfinished |
| Basement Type | Full (unfinished) |
| Construction Style Attachment | Detached |
| Cooling Type | Central Air Conditioning |
| Exterior Finish | Aluminum Siding, Brick |
| Fire Protection | Smoke Detectors |
| Fireplace Present | Yes |
| Foundation Type | Poured Concrete |
| Half Bath Total | 1 |
| Heating Fuel | Natural Gas |
| Heating Type | Forced Air |
| Stories Total | 2 |
| Size Interior | 2,500 - 3,000 Ft2 |
| Type | House |
| Utility Water | Municipal Water |
Parking
| Attached Garage | |
| Garage |
Land
| Acreage | No |
| Land Amenities | Schools |
| Sewer | Sanitary Sewer |
| Size Depth | 109 Ft |
| Size Frontage | 50 Ft |
| Size Irregular | 50 X 109 Ft |
| Size Total Text | 50 X 109 Ft|under 1/2 Acre |
| Zoning Description | A2 |
Rooms
| Level | Type | Length | Width | Dimensions |
|---|---|---|---|---|
| Second Level | Bedroom 4 | 3.35 m | 3.66 m | 3.35 m x 3.66 m |
| Second Level | Bathroom | Measurements not available | ||
| Second Level | Primary Bedroom | 4.06 m | 4.78 m | 4.06 m x 4.78 m |
| Second Level | Bathroom | Measurements not available | ||
| Second Level | Bedroom 2 | 3.81 m | 3.2 m | 3.81 m x 3.2 m |
| Second Level | Bedroom 3 | 3.35 m | 3.35 m | 3.35 m x 3.35 m |
| Main Level | Kitchen | 6.71 m | 4.06 m | 6.71 m x 4.06 m |
| Main Level | Family Room | 5.59 m | 4.06 m | 5.59 m x 4.06 m |
| Main Level | Dining Room | 5.64 m | 3.35 m | 5.64 m x 3.35 m |
| Main Level | Den | 3.2 m | 3.86 m | 3.2 m x 3.86 m |
| Main Level | Laundry Room | Measurements not available |
Contact Us
Contact us for more information
Irena Tunjic
Salesperson
www.itproperties.ca/
1595 Upper James St #4b
Hamilton, Ontario L9B 0H7
(905) 575-5478
(905) 575-7217

































