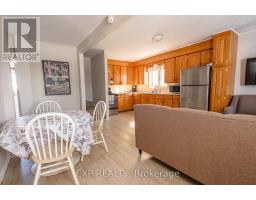92 Hollywood Avenue Smooth Rock Falls, Ontario P0L 2B0
$149,999
This charming and well-cared-for 1-storey detached home offers over 1100 sq ft of finished living space and a smart layout designed for comfort and functionality. Boasting 3 bedrooms and 2.5 bathrooms, this home is perfect for families or investors alike, with a bedroom and bathroom on each level for privacy and flexibility. The main floor features a bright living area, kitchen, and a walk-out to a cozy enclosed porch, ideal for enjoying your morning coffee or evening unwind. The finished basement includes an additional living space, third bedroom, and 3-piece bathroom, making it a great option for guests, a tenant, or a teen retreat.The property features a large detached 2-car garage and a private double driveway offering parking for up to 12 vehiclesperfect for storing snowmobiles, ATVs, or your boat. Speaking of toys, this area is a paradise for outdoor lovers, with nearby access to snowmobiling trails, ATV routes, fishing spots, hunting, and hiking. Enjoy the convenience of central air, forced air gas heating, and municipal services including water and sewer. Whether youre settling down or investing, this home is vacant and ready for immediate possession. Conveniently located close to local amenities like parks, schools, library, hospital, and golf course this opportunity wont last long. Book your showing today and step into home ownership in Smooth Rock Falls! (id:50886)
Property Details
| MLS® Number | T12181722 |
| Property Type | Single Family |
| Community Name | SRF |
| Amenities Near By | Golf Nearby, Hospital, Schools |
| Community Features | Community Centre |
| Parking Space Total | 12 |
Building
| Bathroom Total | 3 |
| Bedrooms Above Ground | 2 |
| Bedrooms Below Ground | 1 |
| Bedrooms Total | 3 |
| Appliances | Water Heater, Dryer, Stove, Washer, Window Coverings, Refrigerator |
| Basement Development | Finished |
| Basement Type | N/a (finished) |
| Construction Style Attachment | Detached |
| Cooling Type | Central Air Conditioning |
| Exterior Finish | Vinyl Siding |
| Foundation Type | Block |
| Half Bath Total | 1 |
| Heating Fuel | Natural Gas |
| Heating Type | Forced Air |
| Stories Total | 2 |
| Size Interior | 700 - 1,100 Ft2 |
| Type | House |
| Utility Water | Municipal Water |
Parking
| Detached Garage | |
| Garage |
Land
| Acreage | No |
| Land Amenities | Golf Nearby, Hospital, Schools |
| Sewer | Sanitary Sewer |
| Size Depth | 112 Ft |
| Size Frontage | 50 Ft |
| Size Irregular | 50 X 112 Ft |
| Size Total Text | 50 X 112 Ft |
Rooms
| Level | Type | Length | Width | Dimensions |
|---|---|---|---|---|
| Second Level | Bedroom 2 | 3.04 m | 3.04 m | 3.04 m x 3.04 m |
| Second Level | Bathroom | 2.13 m | 1.82 m | 2.13 m x 1.82 m |
| Lower Level | Bedroom 3 | 3.65 m | 3.65 m | 3.65 m x 3.65 m |
| Lower Level | Living Room | 4.57 m | 3.65 m | 4.57 m x 3.65 m |
| Lower Level | Bathroom | 2.43 m | 3.04 m | 2.43 m x 3.04 m |
| Ground Level | Kitchen | 3.04 m | 2.28 m | 3.04 m x 2.28 m |
| Ground Level | Living Room | 3.04 m | 2.28 m | 3.04 m x 2.28 m |
| Ground Level | Other | 2.43 m | 3.65 m | 2.43 m x 3.65 m |
| Ground Level | Bedroom | 2.75 m | 3.35 m | 2.75 m x 3.35 m |
| Ground Level | Bathroom | 2.43 m | 2.04 m | 2.43 m x 2.04 m |
https://www.realtor.ca/real-estate/28384874/92-hollywood-avenue-smooth-rock-falls-srf-srf
Contact Us
Contact us for more information
Cody Sturgess
Salesperson
(905) 924-3211
www.codysturgessrealtor.com/
www.facebook.com/codysturgessrealtor
www.linkedin.com/in/codysturgess/
(866) 530-7737
(647) 849-3180
exprealty.ca/

















































