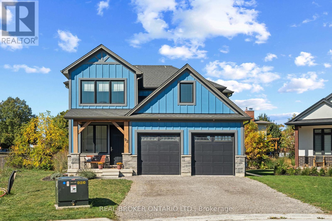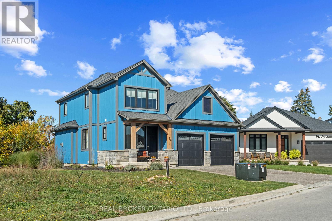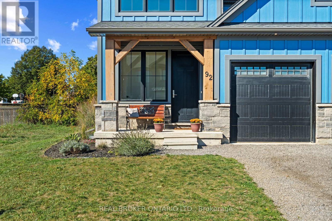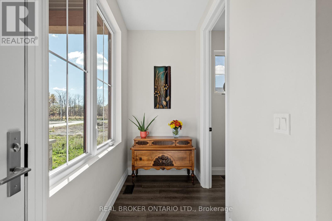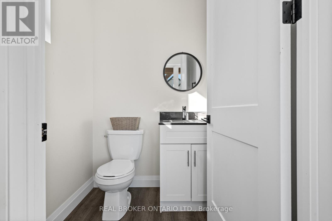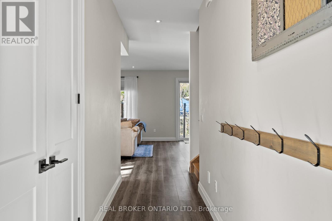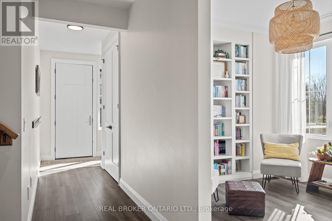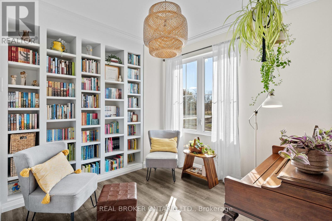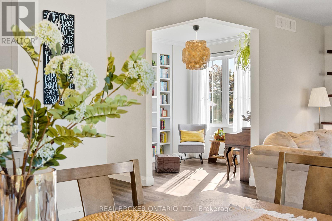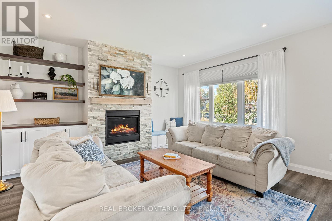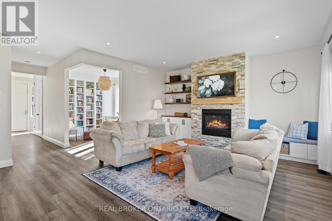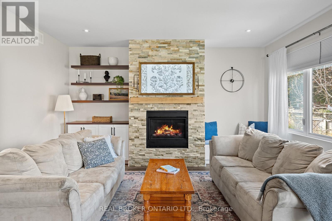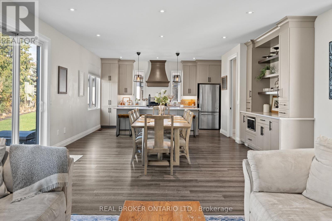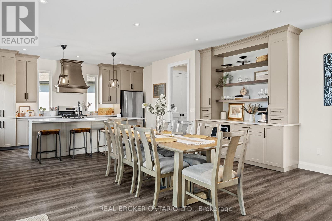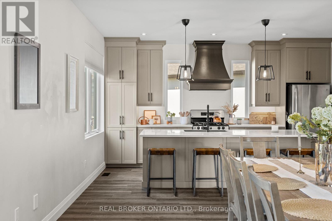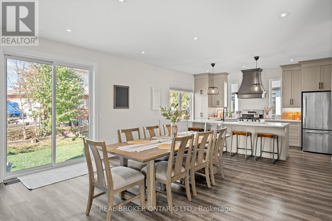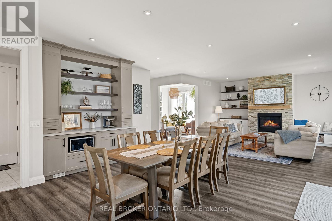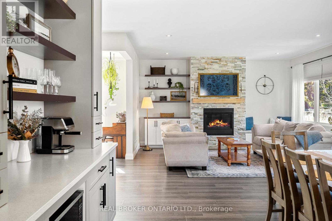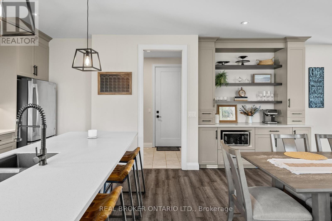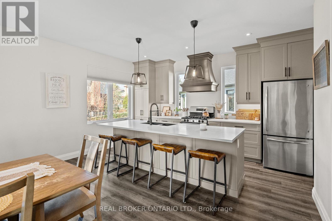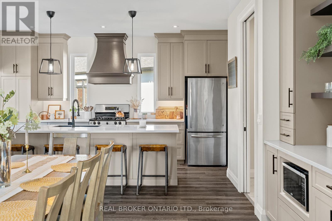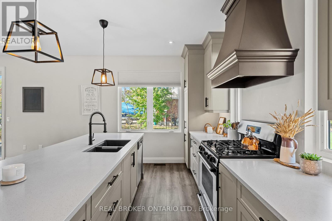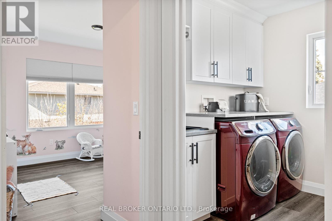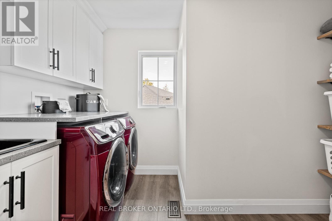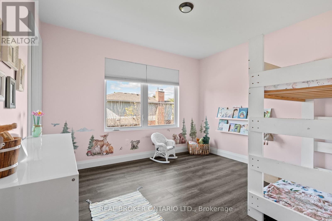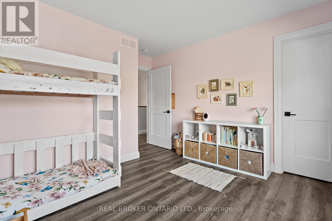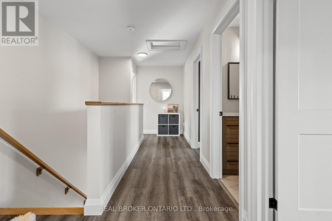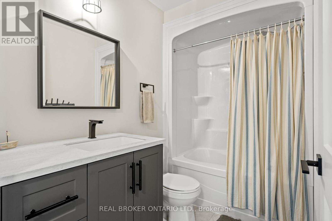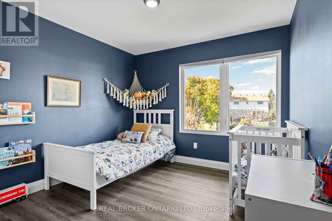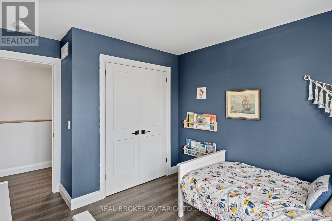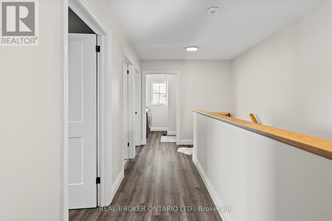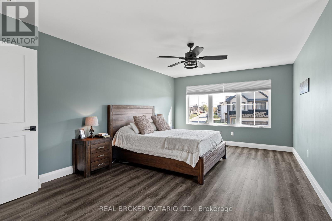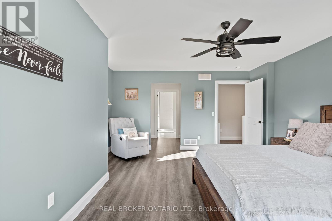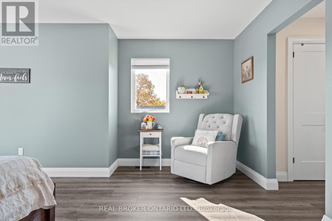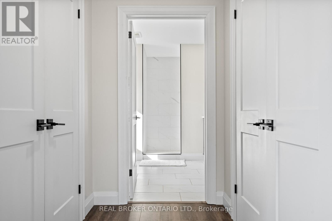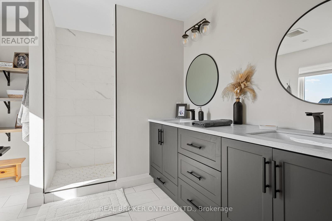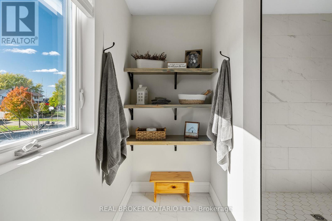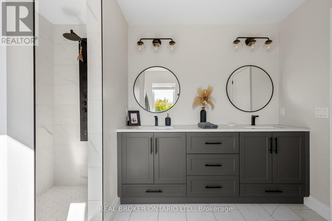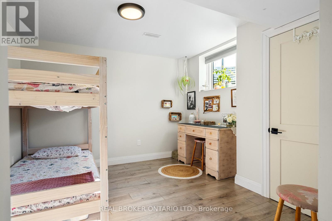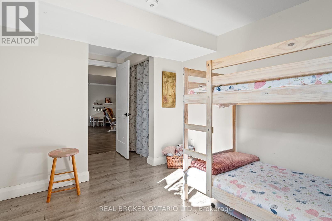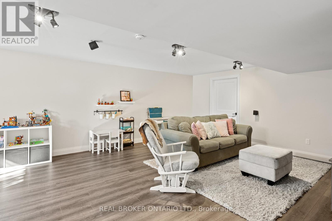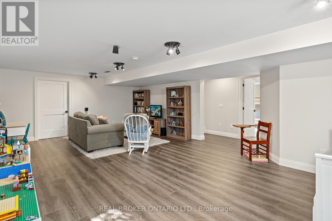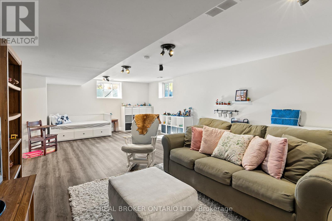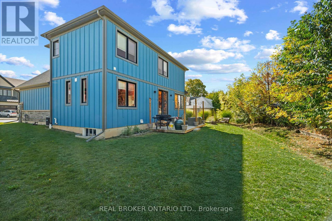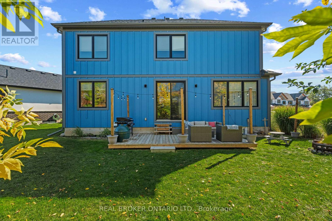92 Ivy Crescent Thorold, Ontario L2V 0J9
$899,900
Modern Elegance Meets Everyday Comfort. Discover this stunning 2,103 sq. ft. custom-built two-storey home, showcasing exceptional design and attention to detail throughout. From its inviting curb appeal to its bright, open interior, every feature has been thoughtfully crafted for modern living.The main floor offers 9-foot ceilings, an open-concept layout perfect for entertaining, and a chef-inspired kitchen with quartz countertops, stainless steel appliances, and a generous island. The living room features a cozy gas fireplace, while the adjoining library or reading nook provides the perfect place to unwind. Upstairs, you'll find three spacious bedrooms, including a luxurious primary suite with a walk-through closet and sleek 3-piece ensuite, plus the convenience of second-floor laundry. The finished basement adds even more space with a large recreation room, fourth bedroom, and rough-in for an additional bathroom. Set down the road from a beautiful park, this home offers style, comfort, and location - the perfect blend for today's modern family. ** This is a linked property.** (id:50886)
Property Details
| MLS® Number | X12494254 |
| Property Type | Single Family |
| Community Name | 558 - Confederation Heights |
| Parking Space Total | 6 |
| Structure | Deck |
Building
| Bathroom Total | 4 |
| Bedrooms Above Ground | 3 |
| Bedrooms Below Ground | 1 |
| Bedrooms Total | 4 |
| Age | 0 To 5 Years |
| Amenities | Fireplace(s) |
| Appliances | Water Heater, Dishwasher, Microwave, Stove, Refrigerator |
| Basement Development | Finished |
| Basement Type | N/a (finished) |
| Construction Style Attachment | Detached |
| Cooling Type | Central Air Conditioning |
| Exterior Finish | Stone, Wood |
| Fireplace Present | Yes |
| Fireplace Total | 1 |
| Foundation Type | Concrete, Poured Concrete |
| Half Bath Total | 1 |
| Heating Fuel | Natural Gas |
| Heating Type | Forced Air |
| Stories Total | 2 |
| Size Interior | 2,000 - 2,500 Ft2 |
| Type | House |
| Utility Water | Municipal Water |
Parking
| Attached Garage | |
| Garage |
Land
| Acreage | No |
| Sewer | Sanitary Sewer |
| Size Depth | 103 Ft ,6 In |
| Size Frontage | 36 Ft ,7 In |
| Size Irregular | 36.6 X 103.5 Ft |
| Size Total Text | 36.6 X 103.5 Ft|under 1/2 Acre |
| Zoning Description | R1c-4(h) |
Rooms
| Level | Type | Length | Width | Dimensions |
|---|---|---|---|---|
| Second Level | Primary Bedroom | 5.43 m | 4.3 m | 5.43 m x 4.3 m |
| Second Level | Bedroom 2 | 3.72 m | 3.1 m | 3.72 m x 3.1 m |
| Second Level | Bedroom 3 | 3.47 m | 3.08 m | 3.47 m x 3.08 m |
| Second Level | Laundry Room | 1.64 m | 2.23 m | 1.64 m x 2.23 m |
| Basement | Bedroom | 5.15 m | 8.26 m | 5.15 m x 8.26 m |
| Basement | Recreational, Games Room | 4.6 m | 3.6 m | 4.6 m x 3.6 m |
| Main Level | Living Room | 4.85 m | 3.01 m | 4.85 m x 3.01 m |
| Main Level | Dining Room | 5.33 m | 3.54 m | 5.33 m x 3.54 m |
| Main Level | Kitchen | 4.84 m | 3.63 m | 4.84 m x 3.63 m |
| Main Level | Den | 2.83 m | 2.78 m | 2.83 m x 2.78 m |
Utilities
| Electricity | Installed |
| Sewer | Installed |
Contact Us
Contact us for more information
Bart Brouwer
Salesperson
4145 North Service Rd #e
Burlington, Ontario L7L 6A3
(888) 311-1172
joinreal.com/

