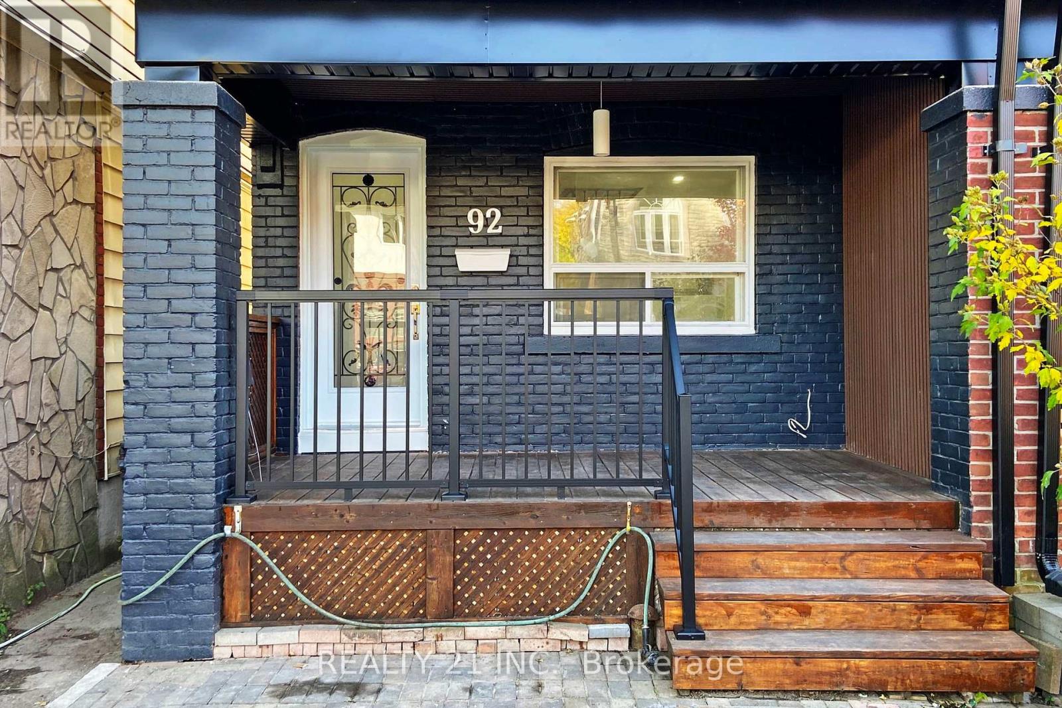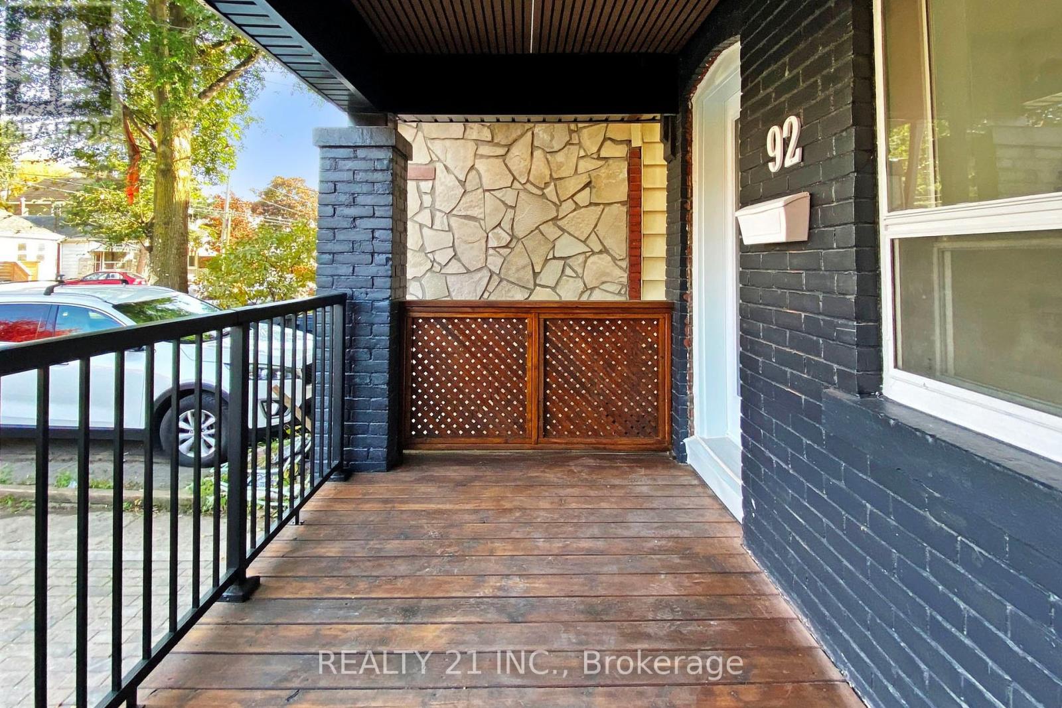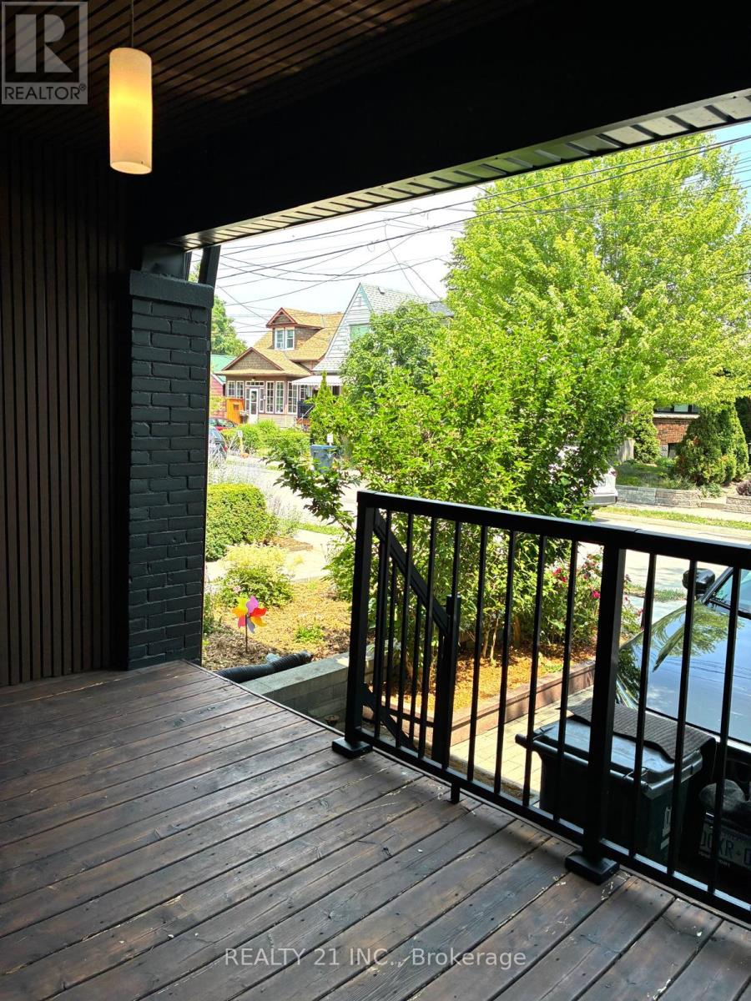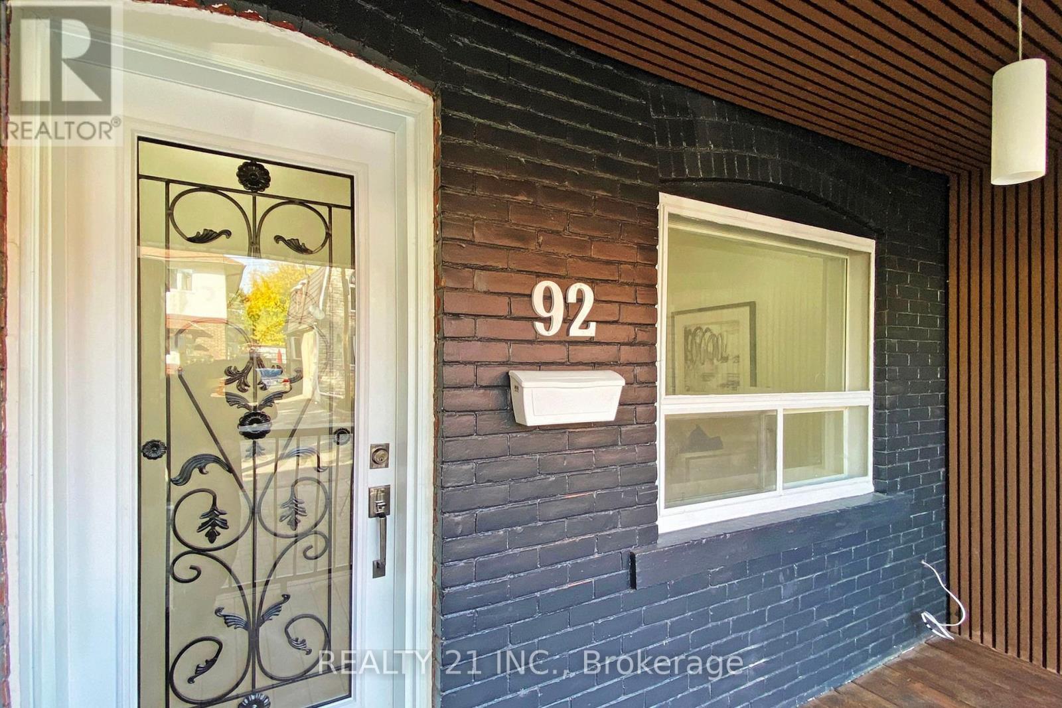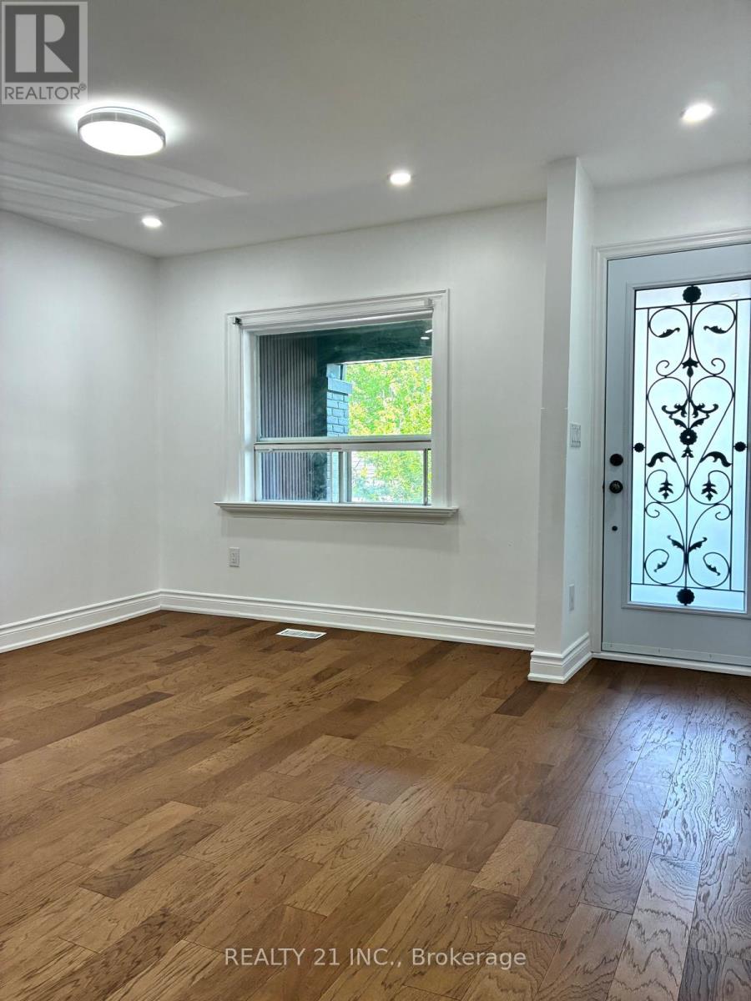92 King Edward Ave Avenue Toronto, Ontario M4C 5J6
$990,000
Fantastic Opportunity For a 4 Bedroom Semi-Detached Home On A Quiet Family-Friendly Street at Woodbine and Danforth-Lumsden with a parking. 8 Mins Walk from Woodbine Subway, This Move-In Ready Home Features a Large New Kitchen With New Countertops, Breakfast counter, A Fabulous Basement With Separate Entrance, Private Backyard .New/Newer Appliances. Meticulously Designed, perfectly renovated using custom items. Finished Basement. Install new outdoors and windows. Installed Engineered Hardwood floor in the main floor, LED pot lights and Light fixtures. Open concept family and kitchen with new appliances, stove, quartz counter, Closet in all rooms, new laundry, finished. Total of 3 Washrooms & 4 Bedrooms. Hi efficiency New AC, fenced backyard. Independent Basement for potential Great Rental Income. Amazing Neighbourhood, Gledhill P.S. 2 Mins Walk (French Immersion or English option), Shops, Restaurants, Farmers Markets All In Easy Walking Distance. Upgraded till listing. **EXTRAS** Backyard Big Storage house. Amazing backyard for Relax & Party. New touch is made with professionals. Don't miss it. Leave or rent. Just visit once. (id:50886)
Property Details
| MLS® Number | E12279113 |
| Property Type | Single Family |
| Community Name | Woodbine-Lumsden |
| Equipment Type | Water Heater |
| Features | Flat Site |
| Parking Space Total | 1 |
| Rental Equipment Type | Water Heater |
| Structure | Porch |
Building
| Bathroom Total | 3 |
| Bedrooms Above Ground | 3 |
| Bedrooms Below Ground | 1 |
| Bedrooms Total | 4 |
| Basement Development | Finished |
| Basement Features | Walk Out |
| Basement Type | N/a (finished) |
| Construction Style Attachment | Semi-detached |
| Cooling Type | Central Air Conditioning |
| Exterior Finish | Aluminum Siding |
| Flooring Type | Hardwood, Tile, Vinyl |
| Foundation Type | Block |
| Half Bath Total | 1 |
| Heating Fuel | Natural Gas |
| Heating Type | Forced Air |
| Stories Total | 2 |
| Size Interior | 700 - 1,100 Ft2 |
| Type | House |
| Utility Water | Municipal Water |
Parking
| No Garage |
Land
| Acreage | No |
| Sewer | Sanitary Sewer |
| Size Depth | 126 Ft ,4 In |
| Size Frontage | 15 Ft ,9 In |
| Size Irregular | 15.8 X 126.4 Ft |
| Size Total Text | 15.8 X 126.4 Ft |
Rooms
| Level | Type | Length | Width | Dimensions |
|---|---|---|---|---|
| Second Level | Bedroom | 2.54 m | 3.14 m | 2.54 m x 3.14 m |
| Second Level | Bedroom 2 | 3.05 m | 2.59 m | 3.05 m x 2.59 m |
| Second Level | Bedroom 3 | 3.3 m | 3.3 m | 3.3 m x 3.3 m |
| Second Level | Bathroom | 1.32 m | 2.2 m | 1.32 m x 2.2 m |
| Basement | Bedroom 4 | 3.63 m | 3 m | 3.63 m x 3 m |
| Basement | Bathroom | 1.5 m | 1.73 m | 1.5 m x 1.73 m |
| Main Level | Living Room | 4 m | 3.62 m | 4 m x 3.62 m |
| Main Level | Dining Room | 2.82 m | 3.12 m | 2.82 m x 3.12 m |
| Main Level | Kitchen | 2.77 m | 3.58 m | 2.77 m x 3.58 m |
| Main Level | Bathroom | 1.05 m | 1.45 m | 1.05 m x 1.45 m |
Utilities
| Electricity | Available |
| Sewer | Available |
Contact Us
Contact us for more information
Zakir Dinder
Salesperson
462 Birchmount Rd #1a
Toronto, Ontario M1K 1N8
(416) 848-7707
(416) 699-5958
www.realty21.ca/

