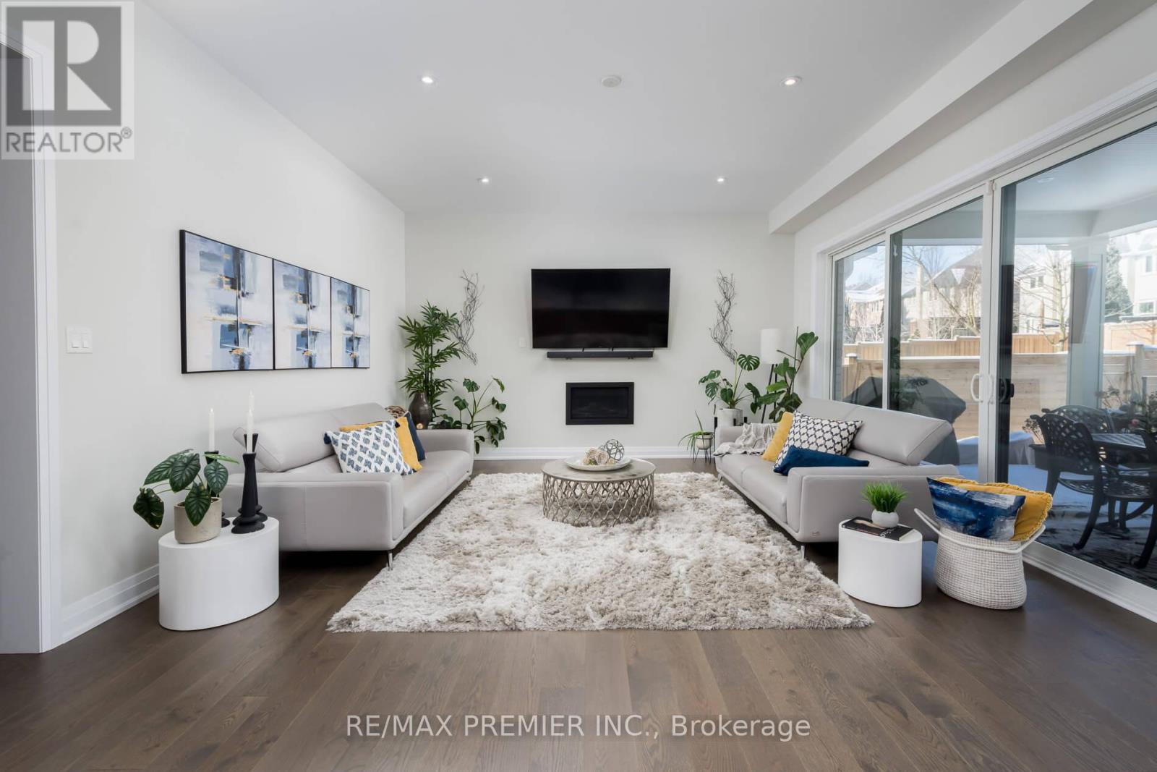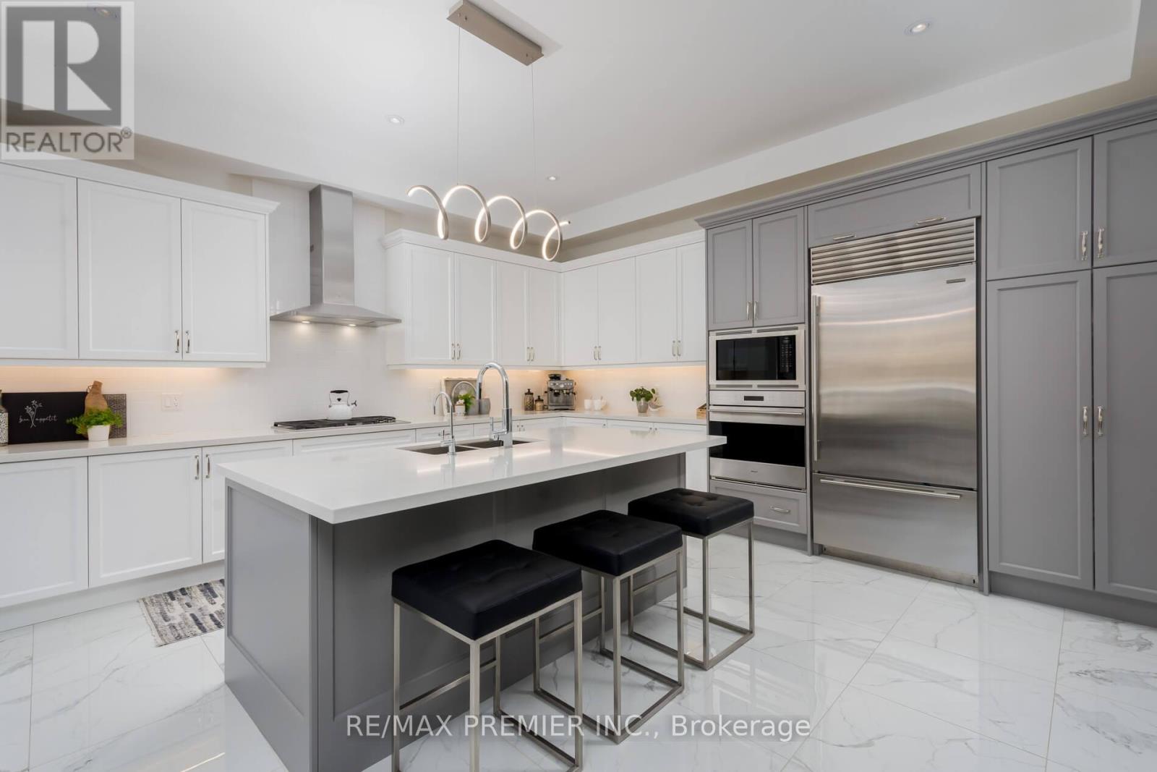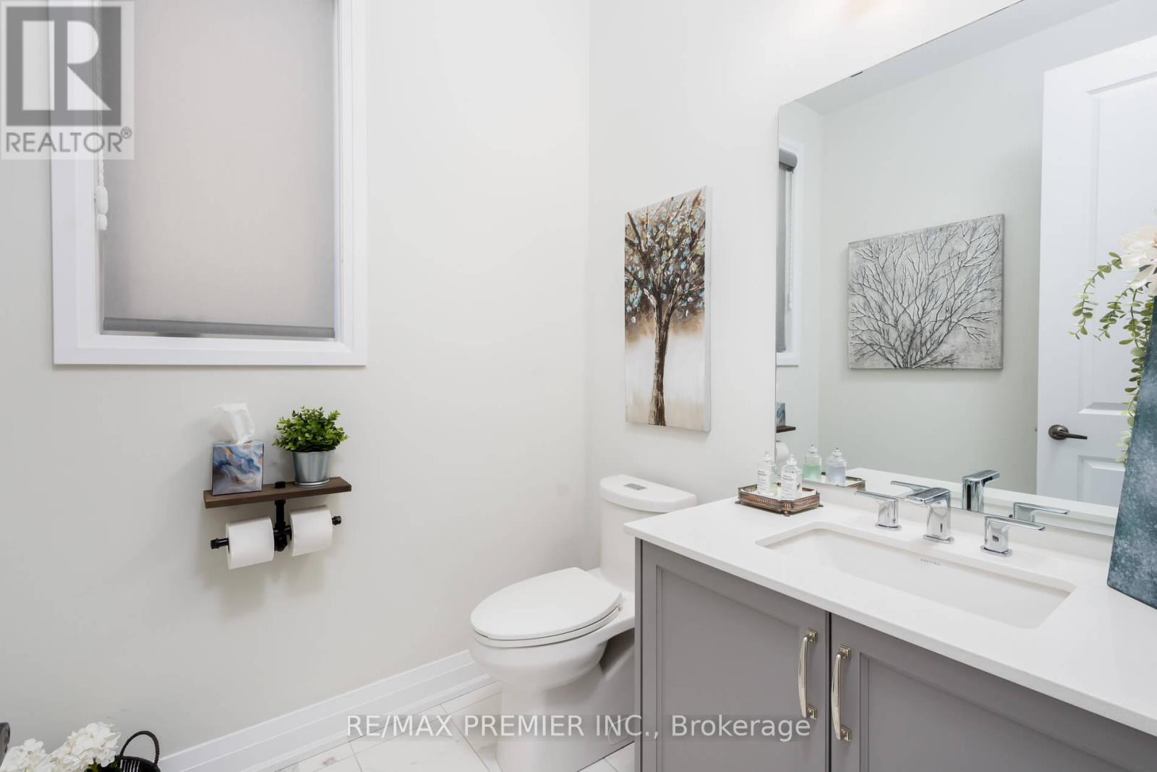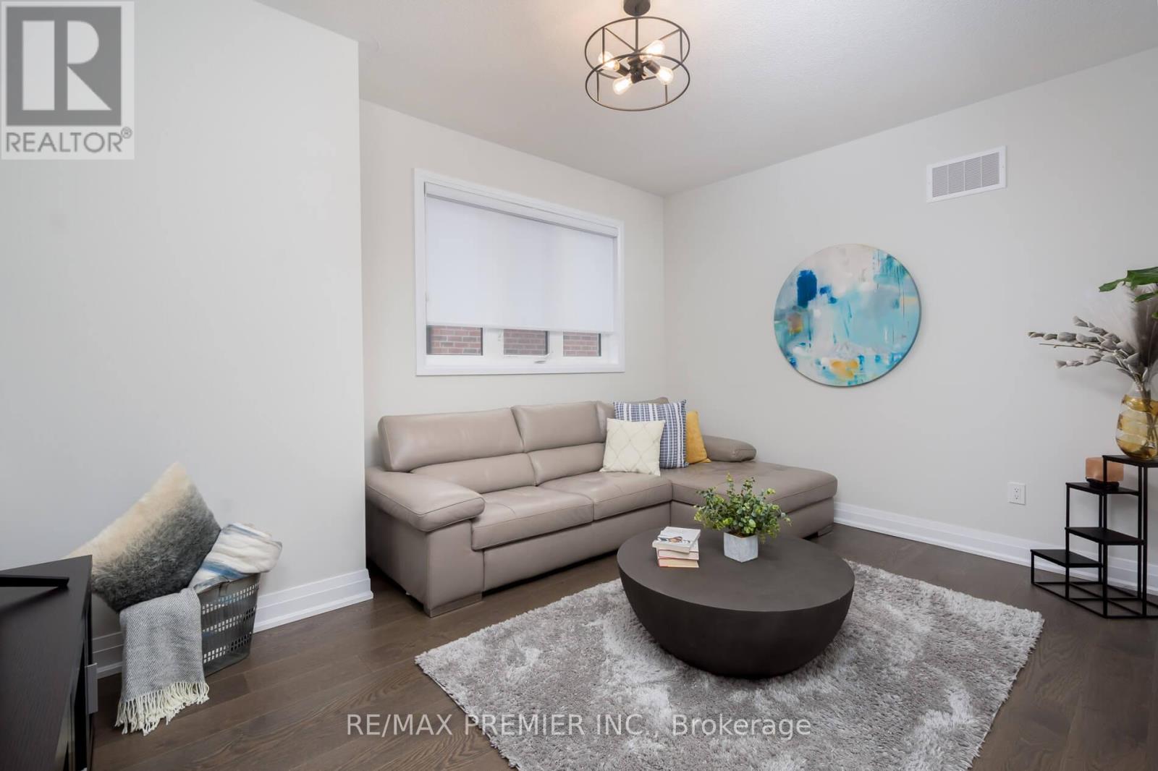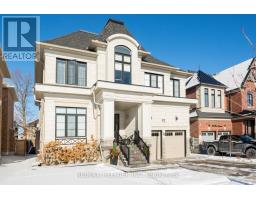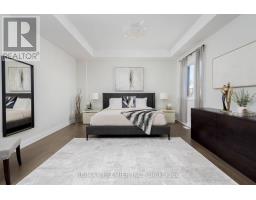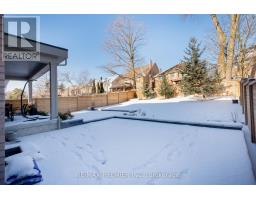92 Klees Crescent Aurora, Ontario L4G 3W8
$3,198,000
Welcome to one of the most prestigious and magical areas of Aurora with mature trees and parks. ** Featuring one of the most luxurious and sophisticated ""Dolce"" models by Geranium Homes with a premium elevation 'C' 4014 sqft. 10 ft ceilings on main and primary bedroom, 9 ft on second and basement levels, open-concept layout, main floor office or den. Spectacular sliding patio doors to a concrete loggia and fully fenced yard. Gourmet kitchen with high-end appliances and island to sit 3 or 4 more guests, huge picture window looking out to a large pool-sized lot. Den on 2nd level can be converted to a 5th bedroom, extra office or a gym. 2nd floor laundry, upgraded lighting, over $150,000 in upgrades. A must-see, shows 10++. Move-in condition. Professionally landscaped over $60,000. Look and buy this home. **** EXTRAS **** Sub Zero fridge, Wolf gas burner cooktop. Wolf built-in oven, Wolf microwave, Asko dishwasher, front load oversized washer & dryer. Thermostat on each floor, hardwood floors thruout, closet organizers, quartz counters & granite in bathrooms (id:50886)
Property Details
| MLS® Number | N11918541 |
| Property Type | Single Family |
| Community Name | Aurora Highlands |
| Features | Carpet Free |
| ParkingSpaceTotal | 4 |
Building
| BathroomTotal | 4 |
| BedroomsAboveGround | 4 |
| BedroomsTotal | 4 |
| Appliances | Oven - Built-in, Central Vacuum, Water Purifier, Water Softener, Cooktop, Dishwasher, Dryer, Microwave, Oven, Refrigerator, Washer |
| BasementDevelopment | Unfinished |
| BasementType | N/a (unfinished) |
| ConstructionStyleAttachment | Detached |
| CoolingType | Central Air Conditioning |
| ExteriorFinish | Stone, Stucco |
| FireplacePresent | Yes |
| FlooringType | Hardwood, Ceramic |
| FoundationType | Concrete |
| HalfBathTotal | 1 |
| HeatingFuel | Natural Gas |
| HeatingType | Forced Air |
| StoriesTotal | 2 |
| SizeInterior | 3499.9705 - 4999.958 Sqft |
| Type | House |
| UtilityWater | Municipal Water |
Parking
| Attached Garage |
Land
| Acreage | No |
| Sewer | Sanitary Sewer |
| SizeDepth | 143 Ft ,9 In |
| SizeFrontage | 51 Ft ,2 In |
| SizeIrregular | 51.2 X 143.8 Ft |
| SizeTotalText | 51.2 X 143.8 Ft |
Rooms
| Level | Type | Length | Width | Dimensions |
|---|---|---|---|---|
| Second Level | Primary Bedroom | 6.66 m | 4.57 m | 6.66 m x 4.57 m |
| Second Level | Bedroom 2 | 4.44 m | 4.13 m | 4.44 m x 4.13 m |
| Second Level | Bedroom 3 | 4.44 m | 4.41 m | 4.44 m x 4.41 m |
| Second Level | Bedroom 4 | 5.78 m | 4.3 m | 5.78 m x 4.3 m |
| Second Level | Sitting Room | 3.37 m | 4.6 m | 3.37 m x 4.6 m |
| Main Level | Living Room | 6.11 m | 4.88 m | 6.11 m x 4.88 m |
| Main Level | Dining Room | 4.21 m | 4.58 m | 4.21 m x 4.58 m |
| Main Level | Office | 3.73 m | 4.08 m | 3.73 m x 4.08 m |
| Main Level | Kitchen | 5.01 m | 4.66 m | 5.01 m x 4.66 m |
| Main Level | Eating Area | 5.01 m | 2.57 m | 5.01 m x 2.57 m |
Interested?
Contact us for more information
Vesna Kolenc
Salesperson
9100 Jane St Bldg L #77
Vaughan, Ontario L4K 0A4
Michael Kolenc
Broker
9100 Jane St Bldg L #77
Vaughan, Ontario L4K 0A4











