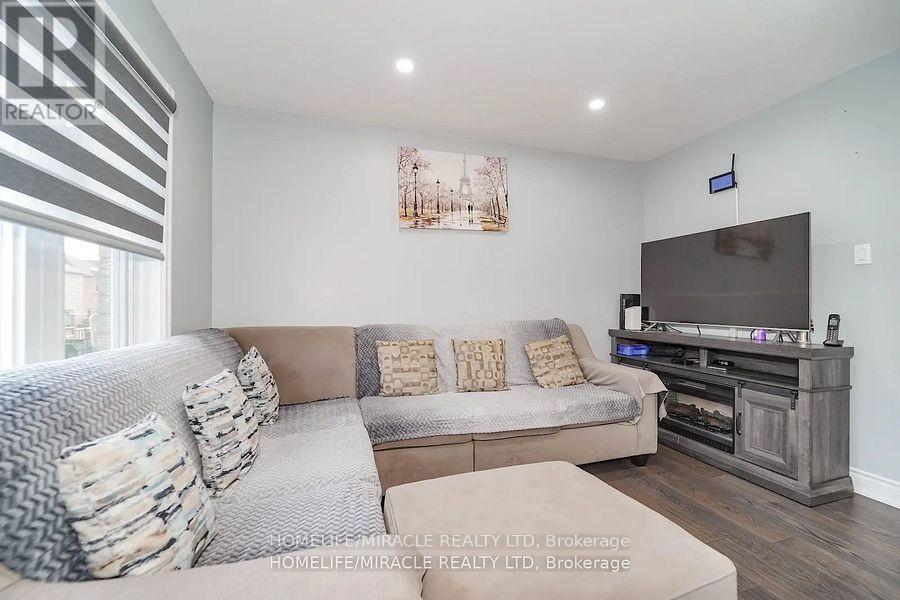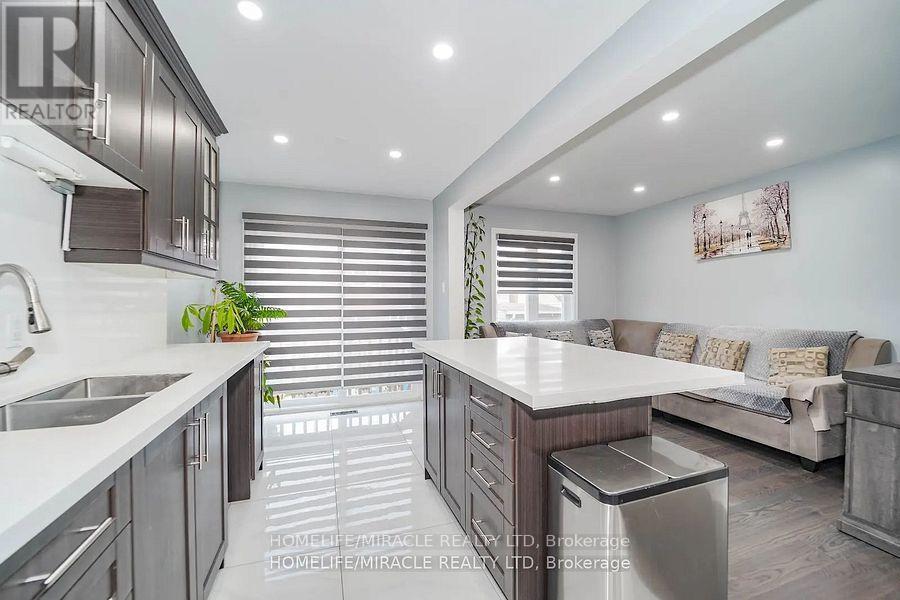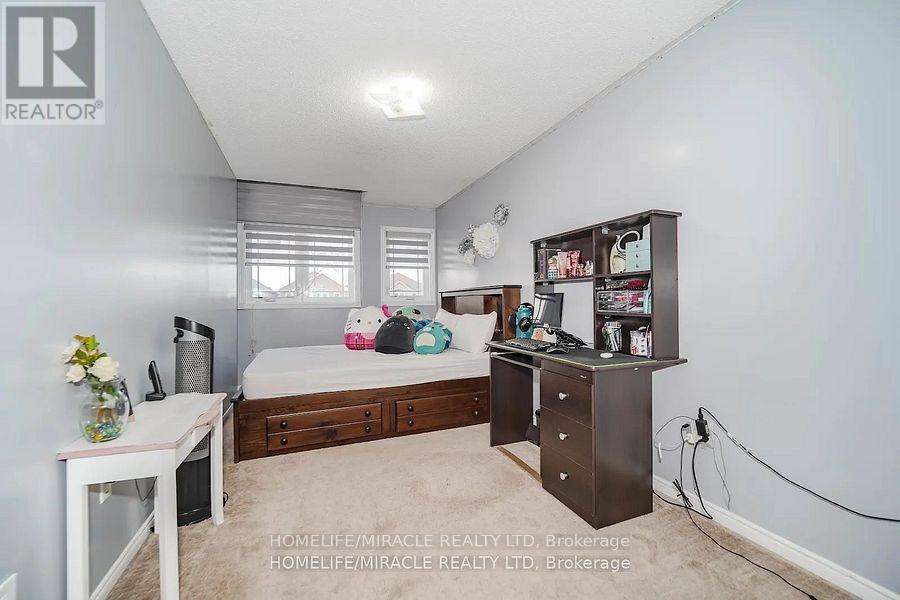92 Kruger Road Markham, Ontario L3S 3Y7
$1,098,000
Excellent Location, Well Maintained 3+1 Bedroom Home. Finished Basement With Separate Side Entrance. No Sidewalk. 5 Car Parking Spaces in total. The Main Floor Features An Open Concept Layout With Upgraded Hardwood Floors & Pot Lights. The Main Floor Kitchen Features Quartz Countertops, Matching Quartz Backsplash, Porcelain Tiles and Stainless Steel Appliances. Close to Schools, Transit, Community Centre, Parks, Shopping Centres. ** This is a linked property.** (id:50886)
Property Details
| MLS® Number | N12052901 |
| Property Type | Single Family |
| Community Name | Middlefield |
| Amenities Near By | Park, Place Of Worship, Schools, Public Transit |
| Parking Space Total | 5 |
Building
| Bathroom Total | 3 |
| Bedrooms Above Ground | 3 |
| Bedrooms Below Ground | 1 |
| Bedrooms Total | 4 |
| Appliances | Dryer, Garage Door Opener Remote(s), Hood Fan, Two Stoves, Water Heater - Tankless, Washer, Window Coverings, Two Refrigerators |
| Basement Development | Finished |
| Basement Features | Separate Entrance |
| Basement Type | N/a (finished) |
| Construction Style Attachment | Detached |
| Cooling Type | Central Air Conditioning |
| Exterior Finish | Brick |
| Flooring Type | Hardwood, Porcelain Tile, Carpeted, Laminate |
| Foundation Type | Concrete |
| Half Bath Total | 1 |
| Heating Fuel | Natural Gas |
| Heating Type | Forced Air |
| Stories Total | 2 |
| Size Interior | 1,500 - 2,000 Ft2 |
| Type | House |
| Utility Water | Municipal Water |
Parking
| Attached Garage | |
| Garage |
Land
| Acreage | No |
| Land Amenities | Park, Place Of Worship, Schools, Public Transit |
| Sewer | Sanitary Sewer |
| Size Depth | 103 Ft ,6 In |
| Size Frontage | 23 Ft |
| Size Irregular | 23 X 103.5 Ft |
| Size Total Text | 23 X 103.5 Ft |
Rooms
| Level | Type | Length | Width | Dimensions |
|---|---|---|---|---|
| Basement | Bedroom | 4.12 m | 2.4 m | 4.12 m x 2.4 m |
| Main Level | Living Room | 5.75 m | 3.05 m | 5.75 m x 3.05 m |
| Main Level | Dining Room | 5.75 m | 3.05 m | 5.75 m x 3.05 m |
| Main Level | Kitchen | 5.1 m | 2.26 m | 5.1 m x 2.26 m |
| Main Level | Family Room | 3.55 m | 2.55 m | 3.55 m x 2.55 m |
| Upper Level | Primary Bedroom | 4.95 m | 4.4 m | 4.95 m x 4.4 m |
| Upper Level | Bedroom 2 | 5.15 m | 2.5 m | 5.15 m x 2.5 m |
| Upper Level | Bedroom 3 | 4.12 m | 2.4 m | 4.12 m x 2.4 m |
https://www.realtor.ca/real-estate/28100130/92-kruger-road-markham-middlefield-middlefield
Contact Us
Contact us for more information
Paul Dhesi
Salesperson
11a-5010 Steeles Ave. West
Toronto, Ontario M9V 5C6
(416) 747-9777
(416) 747-7135
www.homelifemiracle.com/













































