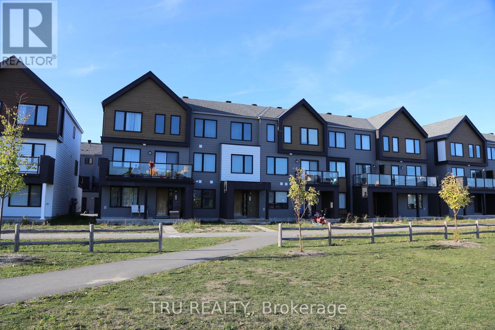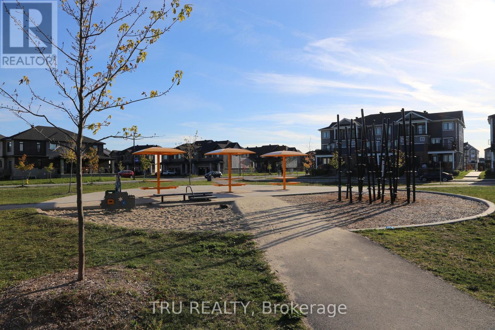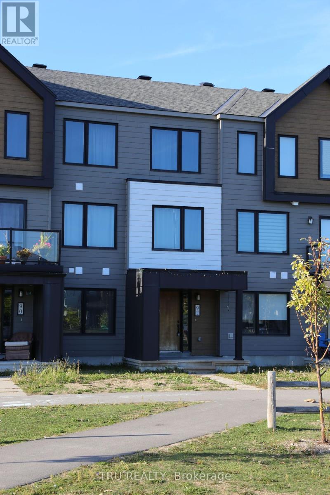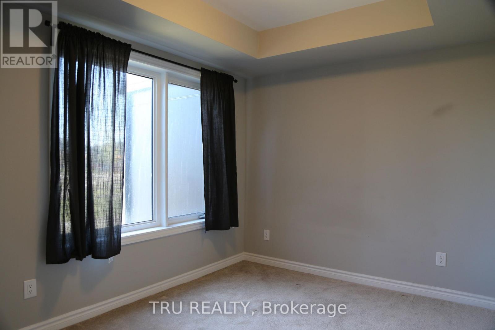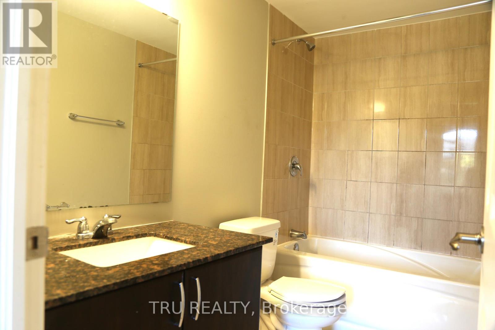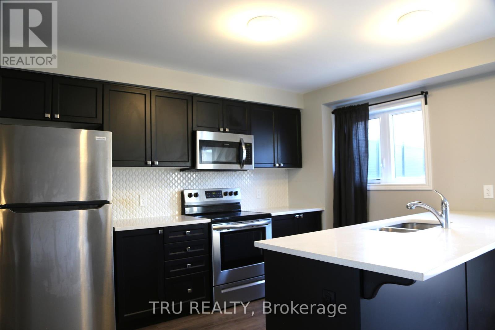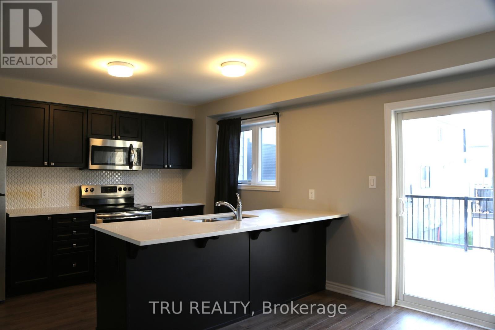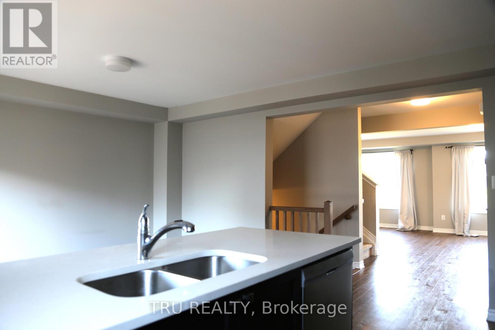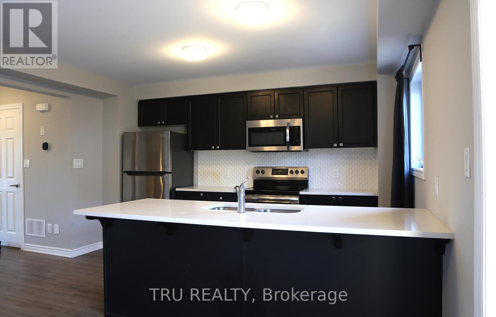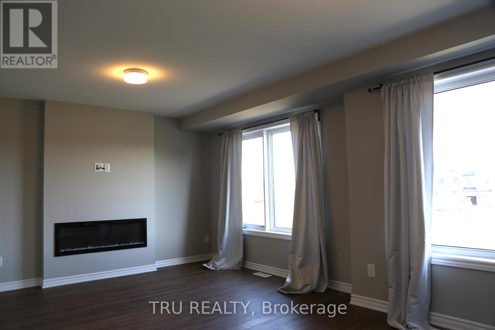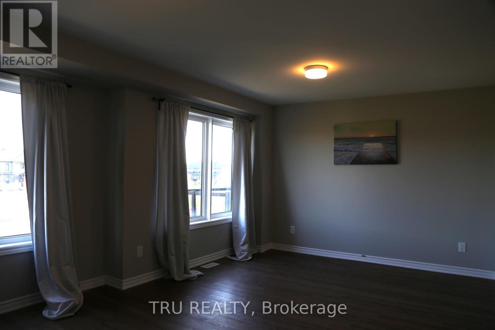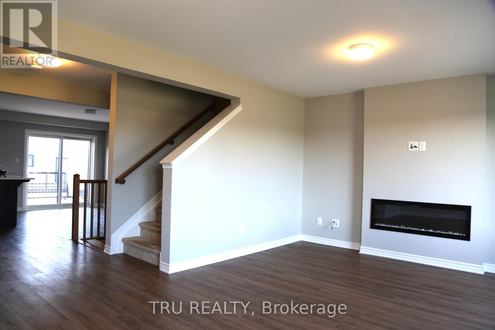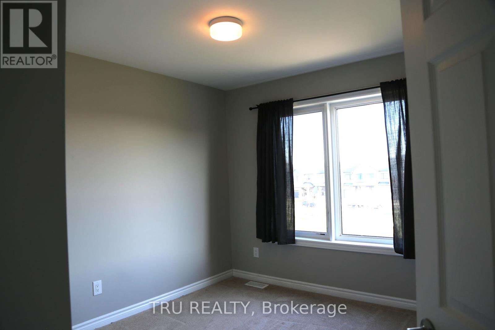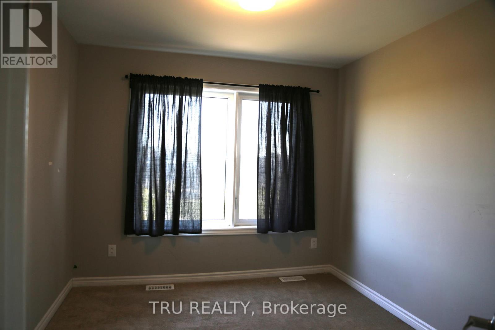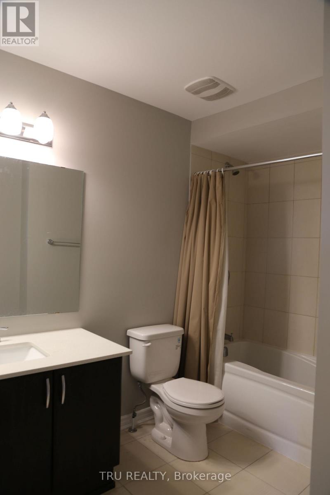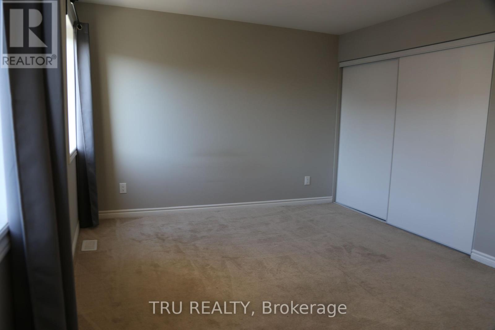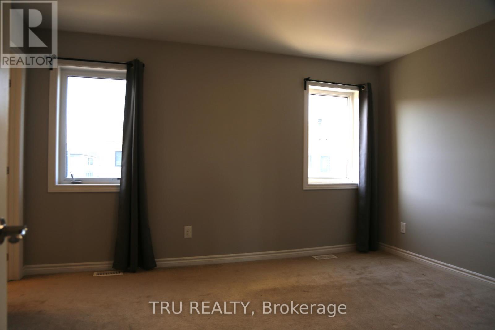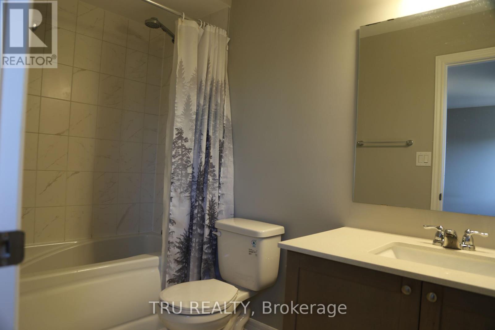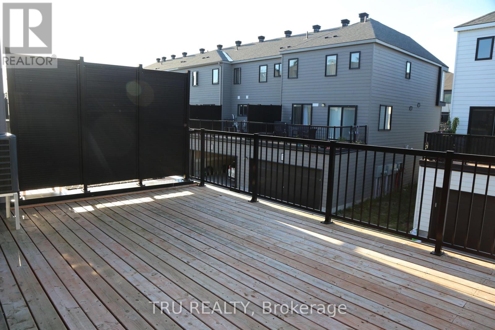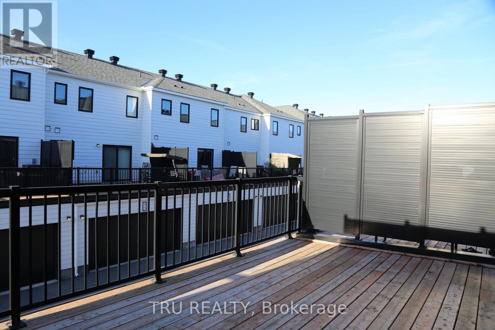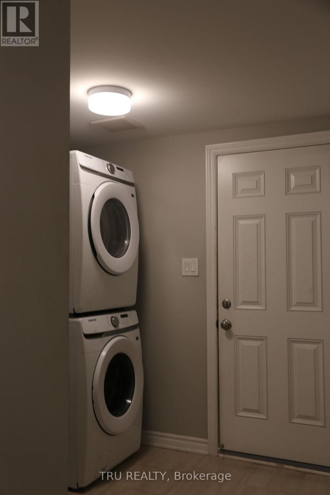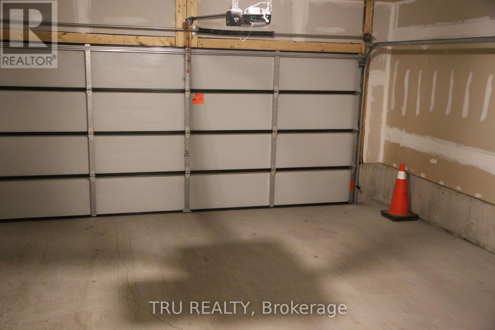92 Kyanite Lane Ottawa, Ontario K2J 7B4
$2,800 Monthly
Modern 3-year-old 4-bedroom townhouse with 3.5 baths (2 en-suites) and double garage, overlooking Darjeeling Park. Just a 5-min walk to St. Joseph Catholic High School and Barrhaven Marketplace. Features quartz & granite counters, hardwood on main and stairs, elegant fireplace. Main-level bedroom with en-suite and walk-in can double as an office. Open-concept 2nd floor with sleek kitchen, dining area, large living room, powder room, and walkout to huge entertainers deck. Top floor includes a spacious primary with en-suite & walk-in, 2 more bedrooms, and full bath. Bright, sunny, and walkable to transit, shops, and restaurantsthis is a rare find! Perfect for a family looking to settle in a walkable neighbohood in the heart of Barrhaven. (id:50886)
Property Details
| MLS® Number | X12444688 |
| Property Type | Single Family |
| Community Name | 7704 - Barrhaven - Heritage Park |
| Equipment Type | Water Heater |
| Parking Space Total | 2 |
| Rental Equipment Type | Water Heater |
Building
| Bathroom Total | 4 |
| Bedrooms Above Ground | 4 |
| Bedrooms Total | 4 |
| Age | 0 To 5 Years |
| Amenities | Fireplace(s) |
| Appliances | Garage Door Opener Remote(s), Dryer, Garage Door Opener, Microwave, Stove, Washer, Refrigerator |
| Construction Style Attachment | Attached |
| Cooling Type | Central Air Conditioning |
| Exterior Finish | Vinyl Siding |
| Fireplace Present | Yes |
| Foundation Type | Poured Concrete |
| Half Bath Total | 1 |
| Heating Fuel | Natural Gas |
| Heating Type | Forced Air |
| Stories Total | 3 |
| Size Interior | 1,500 - 2,000 Ft2 |
| Type | Row / Townhouse |
| Utility Water | Municipal Water |
Parking
| Attached Garage | |
| Garage |
Land
| Acreage | No |
| Sewer | Sanitary Sewer |
| Size Depth | 61 Ft ,4 In |
| Size Frontage | 19 Ft ,10 In |
| Size Irregular | 19.9 X 61.4 Ft |
| Size Total Text | 19.9 X 61.4 Ft |
Rooms
| Level | Type | Length | Width | Dimensions |
|---|---|---|---|---|
| Second Level | Kitchen | 3.27 m | 2.74 m | 3.27 m x 2.74 m |
| Second Level | Dining Room | 4.08 m | 3.04 m | 4.08 m x 3.04 m |
| Second Level | Living Room | 8.5 m | 5.5 m | 8.5 m x 5.5 m |
| Third Level | Bedroom | 3.14 m | 2.89 m | 3.14 m x 2.89 m |
| Third Level | Bedroom | 3.09 m | 2.64 m | 3.09 m x 2.64 m |
| Third Level | Primary Bedroom | 4.92 m | 3.04 m | 4.92 m x 3.04 m |
| Ground Level | Bedroom | 4.11 m | 3.65 m | 4.11 m x 3.65 m |
Utilities
| Cable | Available |
| Electricity | Installed |
| Sewer | Installed |
https://www.realtor.ca/real-estate/28951428/92-kyanite-lane-ottawa-7704-barrhaven-heritage-park
Contact Us
Contact us for more information
Michelle Lawn
Salesperson
403 Bank Street
Ottawa, Ontario K2P 1Y6
(343) 300-6200
trurealty.ca/

