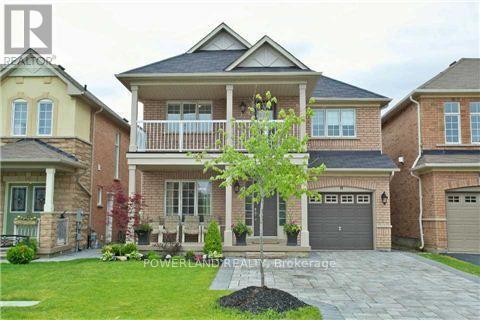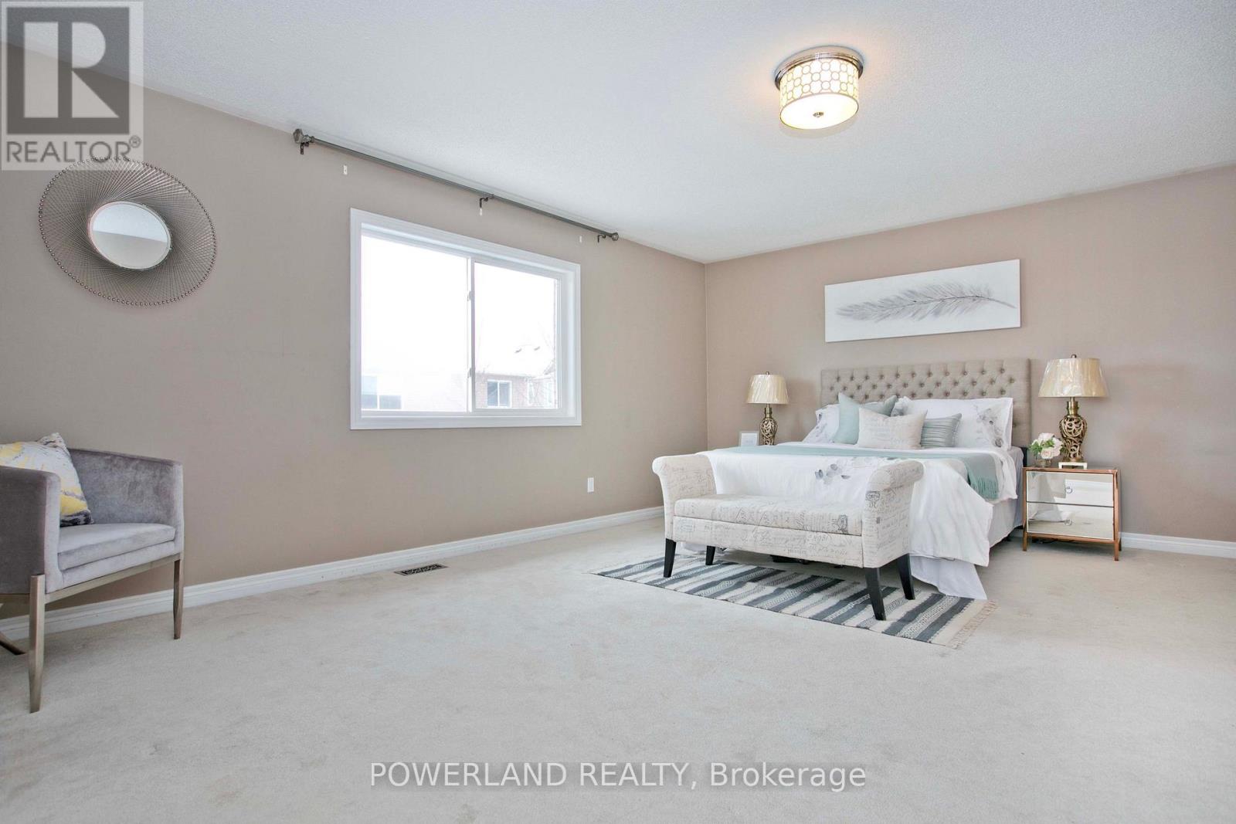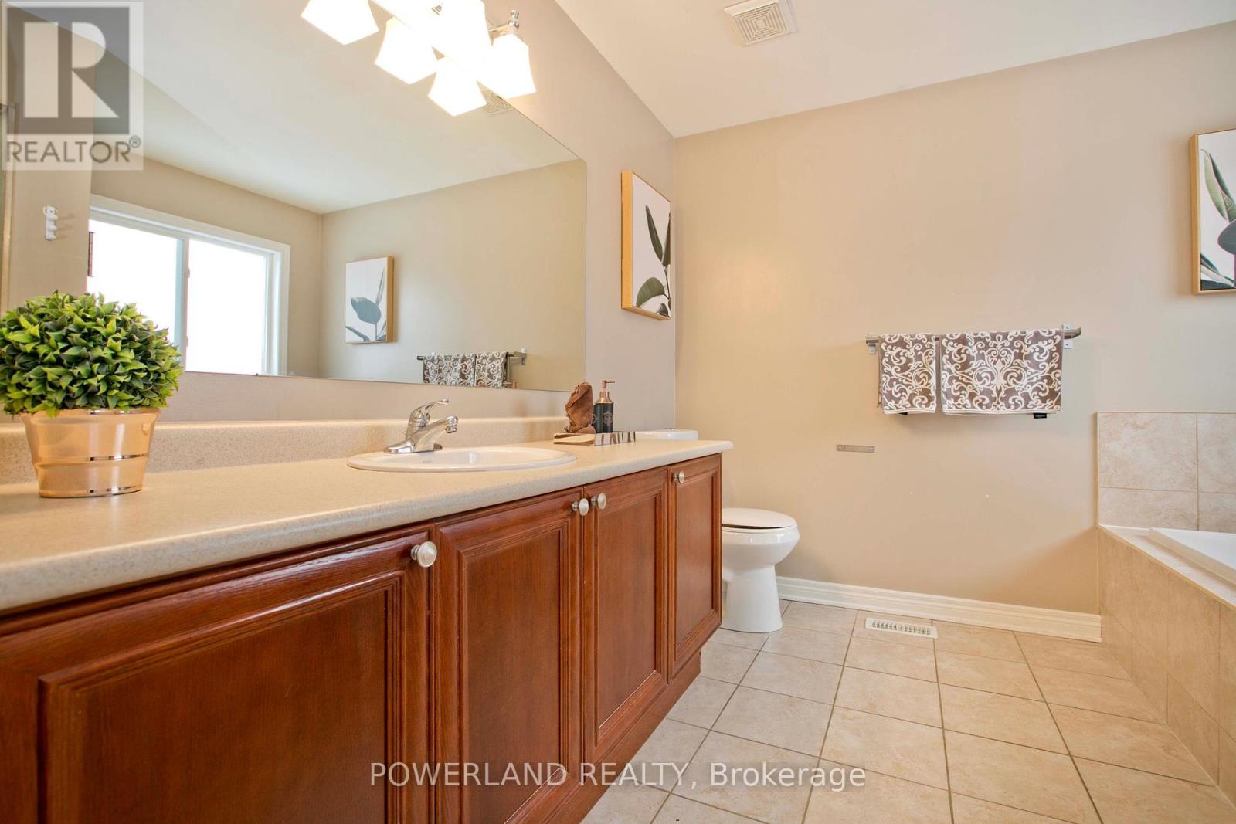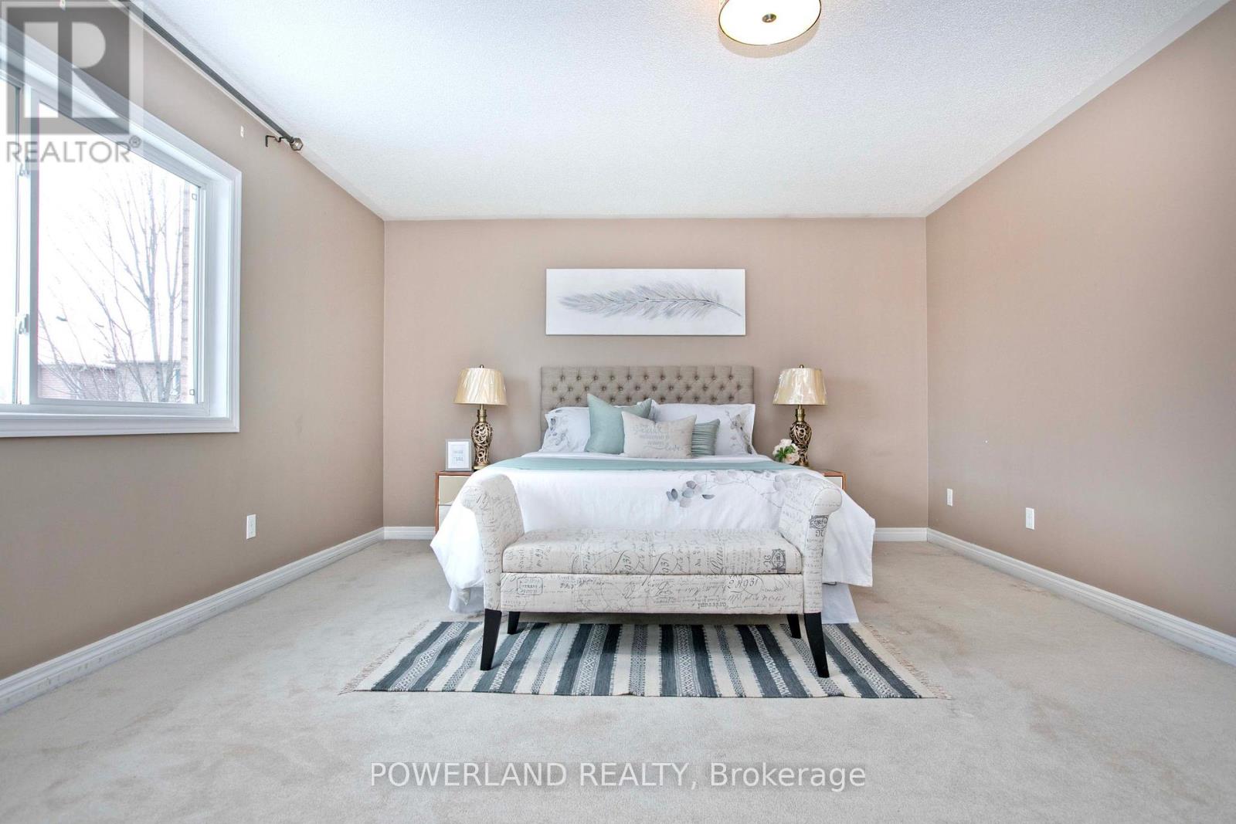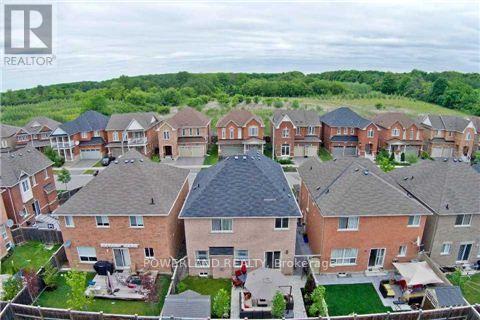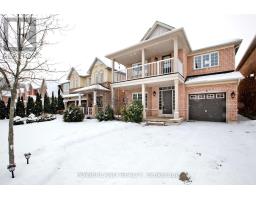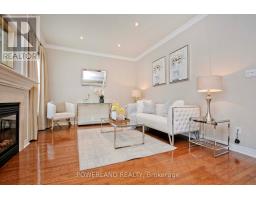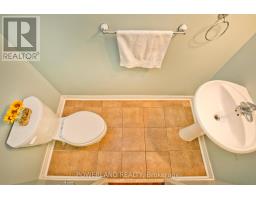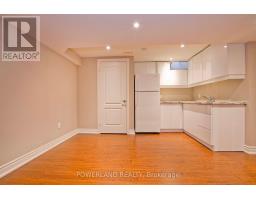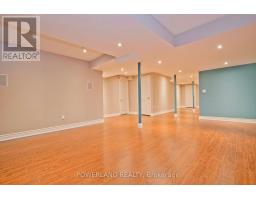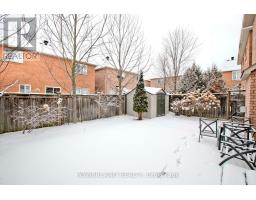92 Maroon Drive Richmond Hill, Ontario L4E 5B4
$1,578,800
An Upscale Executive Neighborhood Surrounded By Greenbelts And Tranquility Of Lake Wilcox. This 4+1 Bedroom, 4 Bathroom Home Features Custom Closets And A Beautifully Finished Basement Complete With A Secondary Kitchen. Professionally Landscaped Including Backyard Patio, Storage Shed, Beautiful Gardens And Inviting Walkway Interlock Leading To Front Entrance. Close To Highway 404, Go Train Station, Walking Trails And New Oak Ridges Community Center. Meticulously Maintained. A Must See! **EXTRAS** All Kitchen Appliances, Washer, Dryer, Existing Window Coverings, Central Vacuum & Attachment, All Existing Electrical Light Fixtures, Garden Shed. (id:50886)
Property Details
| MLS® Number | N11932392 |
| Property Type | Single Family |
| Community Name | Oak Ridges Lake Wilcox |
| Community Features | Community Centre |
| Features | Conservation/green Belt, Guest Suite |
| Parking Space Total | 4 |
| Structure | Shed |
Building
| Bathroom Total | 4 |
| Bedrooms Above Ground | 4 |
| Bedrooms Below Ground | 1 |
| Bedrooms Total | 5 |
| Appliances | Garage Door Opener Remote(s), Central Vacuum |
| Basement Development | Finished |
| Basement Type | N/a (finished) |
| Construction Style Attachment | Detached |
| Cooling Type | Central Air Conditioning |
| Exterior Finish | Brick |
| Fireplace Present | Yes |
| Flooring Type | Hardwood, Carpeted |
| Foundation Type | Concrete |
| Half Bath Total | 1 |
| Heating Fuel | Natural Gas |
| Heating Type | Forced Air |
| Stories Total | 2 |
| Size Interior | 2,000 - 2,500 Ft2 |
| Type | House |
| Utility Water | Municipal Water |
Parking
| Attached Garage | |
| Garage |
Land
| Acreage | No |
| Fence Type | Fenced Yard |
| Sewer | Sanitary Sewer |
| Size Depth | 88 Ft ,7 In |
| Size Frontage | 36 Ft ,1 In |
| Size Irregular | 36.1 X 88.6 Ft |
| Size Total Text | 36.1 X 88.6 Ft |
Rooms
| Level | Type | Length | Width | Dimensions |
|---|---|---|---|---|
| Second Level | Primary Bedroom | 4.11 m | 5.48 m | 4.11 m x 5.48 m |
| Second Level | Bedroom 2 | 3.04 m | 4.17 m | 3.04 m x 4.17 m |
| Second Level | Bedroom 3 | 3.04 m | 3.26 m | 3.04 m x 3.26 m |
| Second Level | Bedroom 4 | 3.04 m | 3.26 m | 3.04 m x 3.26 m |
| Basement | Kitchen | 3.96 m | 4.33 m | 3.96 m x 4.33 m |
| Basement | Family Room | 6.19 m | 5.79 m | 6.19 m x 5.79 m |
| Basement | Bedroom | 3.63 m | 2.77 m | 3.63 m x 2.77 m |
| Ground Level | Kitchen | 3.44 m | 3.29 m | 3.44 m x 3.29 m |
| Ground Level | Eating Area | 2.4 m | 3.08 m | 2.4 m x 3.08 m |
| Ground Level | Family Room | 3.75 m | 3.5 m | 3.75 m x 3.5 m |
| Ground Level | Living Room | 3.5 m | 5.21 m | 3.5 m x 5.21 m |
Utilities
| Cable | Installed |
| Sewer | Installed |
Contact Us
Contact us for more information
Haibo Liu
Salesperson
160 West Beaver Creek Rd #2a
Richmond Hill, Ontario L4B 1B4
(905) 597-1588
(905) 707-0288



