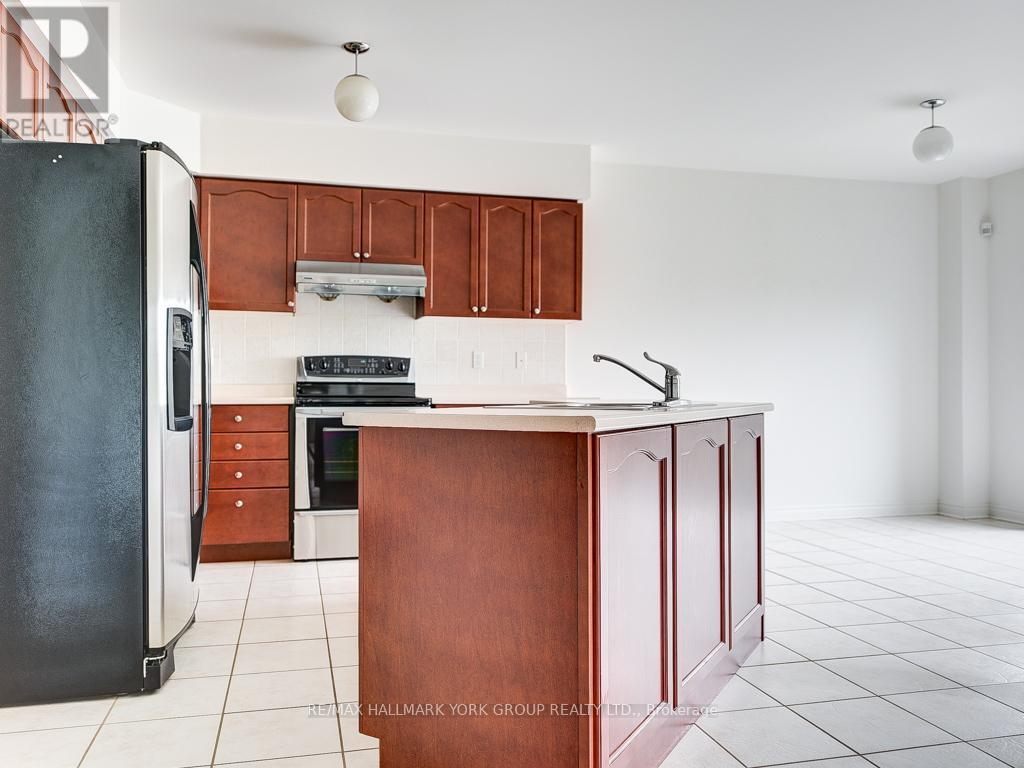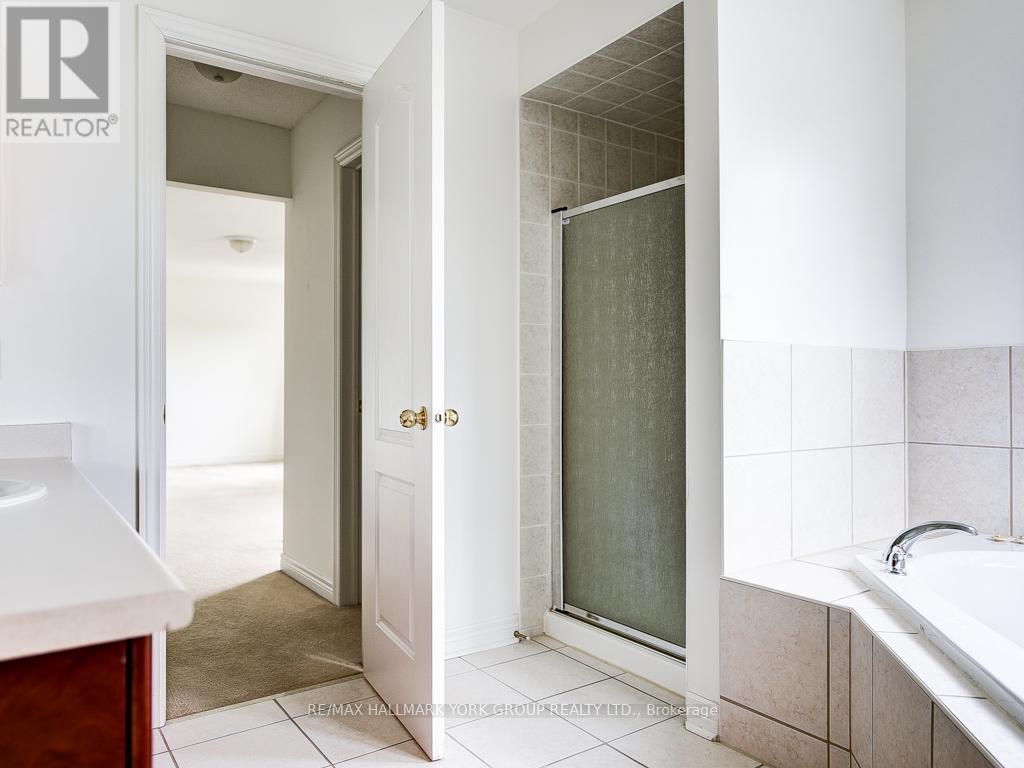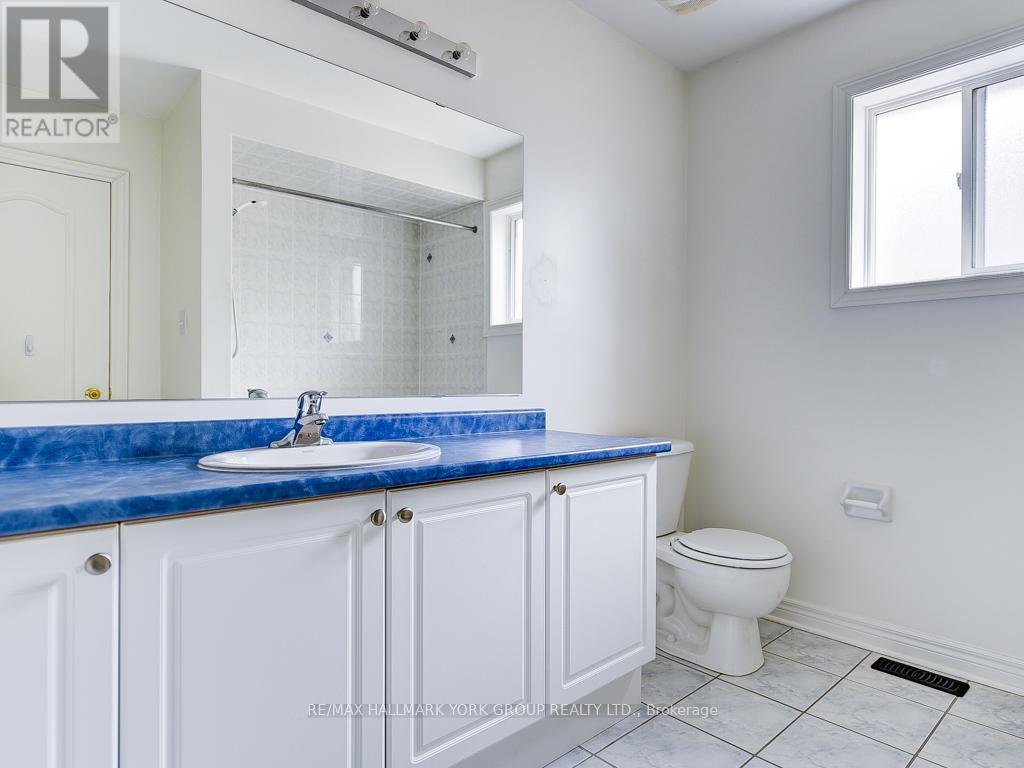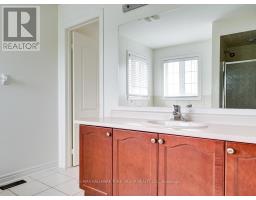92 Memorial Gardens Way Newmarket, Ontario L3X 3A7
$1,299,900
'Woodland Hills'! This 3027 sq ft executive family home offers breathtaking panoramic views of green space and serene pond from its elevated, premium west-facing lot. Bright, open-concept living. Main floor features a spacious kitchen, living and family room, and a dedicated den. The upper level features 4 generously dimensioned bedrooms with ensuite bathrooms. The separate entrance and walkout basement present fantastic space to create a rental or in-law suite. Conveniently located near top-rated schools, parks, shopping, dining, recreation and transit with easy access to Highways 404 and 400. (id:50886)
Property Details
| MLS® Number | N12125370 |
| Property Type | Single Family |
| Community Name | Woodland Hill |
| Amenities Near By | Park, Schools, Public Transit |
| Community Features | School Bus |
| Equipment Type | Water Heater |
| Features | Sloping, Conservation/green Belt |
| Parking Space Total | 6 |
| Rental Equipment Type | Water Heater |
| Structure | Patio(s), Deck |
Building
| Bathroom Total | 4 |
| Bedrooms Above Ground | 4 |
| Bedrooms Total | 4 |
| Amenities | Fireplace(s) |
| Appliances | Water Heater, Dishwasher, Dryer, Hood Fan, Stove, Washer, Refrigerator |
| Basement Development | Unfinished |
| Basement Features | Walk Out |
| Basement Type | N/a (unfinished) |
| Construction Style Attachment | Detached |
| Cooling Type | Central Air Conditioning |
| Exterior Finish | Brick |
| Fire Protection | Smoke Detectors |
| Fireplace Present | Yes |
| Flooring Type | Hardwood, Tile, Carpeted |
| Foundation Type | Poured Concrete, Concrete |
| Half Bath Total | 1 |
| Heating Fuel | Natural Gas |
| Heating Type | Forced Air |
| Stories Total | 2 |
| Size Interior | 3,000 - 3,500 Ft2 |
| Type | House |
| Utility Water | Municipal Water |
Parking
| Attached Garage | |
| Garage |
Land
| Acreage | No |
| Land Amenities | Park, Schools, Public Transit |
| Sewer | Sanitary Sewer |
| Size Depth | 100 Ft ,1 In |
| Size Frontage | 45 Ft |
| Size Irregular | 45 X 100.1 Ft |
| Size Total Text | 45 X 100.1 Ft |
| Surface Water | Lake/pond |
| Zoning Description | Residential |
Rooms
| Level | Type | Length | Width | Dimensions |
|---|---|---|---|---|
| Main Level | Living Room | 6.09 m | 3.55 m | 6.09 m x 3.55 m |
| Main Level | Dining Room | 6.09 m | 3.55 m | 6.09 m x 3.55 m |
| Main Level | Kitchen | 8.2 m | 3.04 m | 8.2 m x 3.04 m |
| Main Level | Family Room | 4.62 m | 4.46 m | 4.62 m x 4.46 m |
| Main Level | Den | 3.35 m | 2.75 m | 3.35 m x 2.75 m |
| Upper Level | Primary Bedroom | 6.19 m | 3.96 m | 6.19 m x 3.96 m |
| Upper Level | Bedroom | 6.19 m | 3.96 m | 6.19 m x 3.96 m |
| Upper Level | Bedroom | 4.87 m | 4.01 m | 4.87 m x 4.01 m |
| Upper Level | Bedroom | 3.78 m | 3.65 m | 3.78 m x 3.65 m |
Utilities
| Cable | Available |
| Sewer | Installed |
Contact Us
Contact us for more information
Marion Lorraine Carcone
Salesperson
www.marionlcarcone.com/
25 Millard Ave West Unit B - 2nd Flr
Newmarket, Ontario L3Y 7R5
(905) 727-1941
(905) 841-6018
Joel Carcone
Salesperson
www.JoelCarcone.com
25 Millard Ave West Unit B - 2nd Flr
Newmarket, Ontario L3Y 7R5
(905) 727-1941
(905) 841-6018

















































































