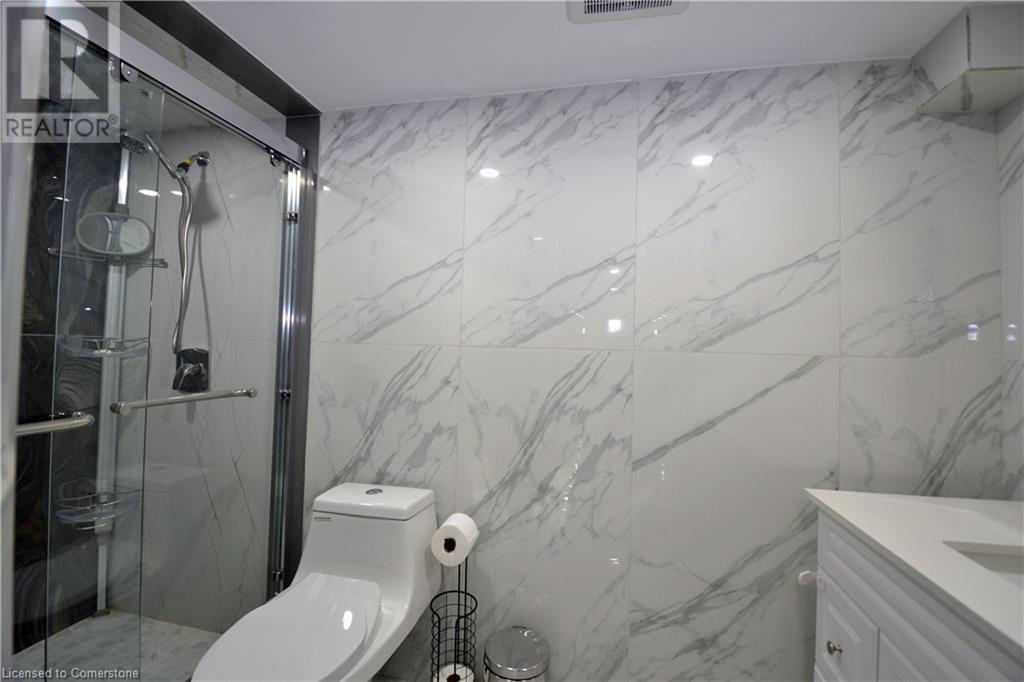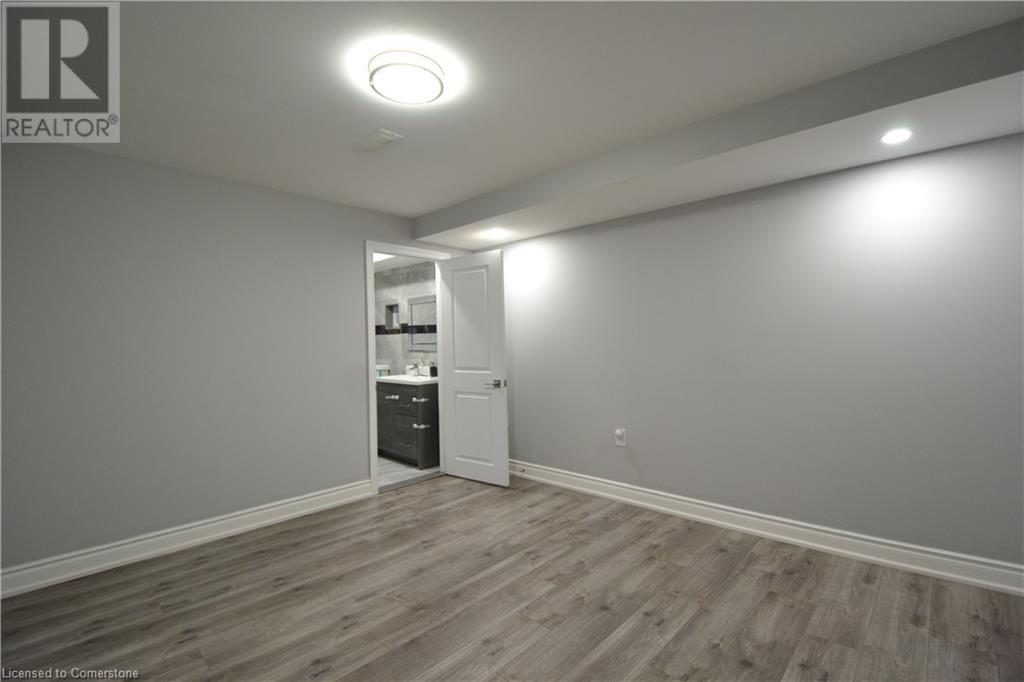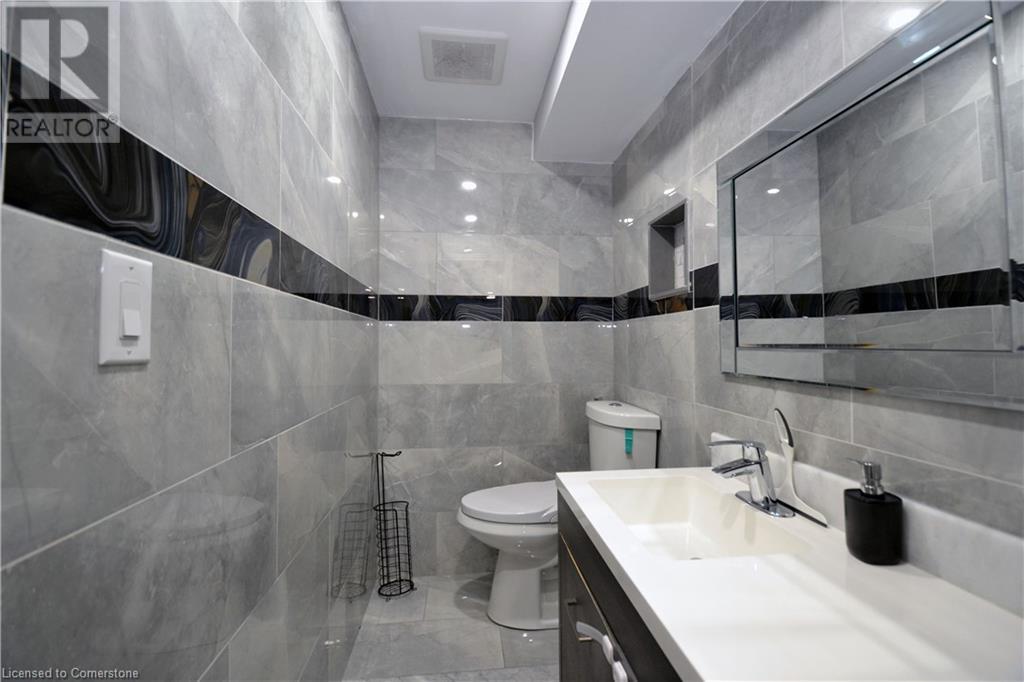92 Nashville Circle Unit# Bsmt Hamilton, Ontario L8G 5H2
$2,000 Monthly
Won't last for long time, this all inclusive, Modern, Charming 2 Bedroom no carpet Basement with 9ft ceiling,, Located on a quiet, tree-lined street in the East Hamilton neighborhood of Gershome, this spacious 2-bedroom basement offers both comfort and style. Parking on street right by the Separate entrance, making it an ideal home for families, young professionals, or empty nesters. This move-in-ready home is just a short walk from transit, grocery's, parks and school. A huge family room with kitchen has lots of room for dining, and family space. Well sized Master bedroom with in suit 2-piece bathroom. Modern 4-piece bathroom in family area, laundry area, and plenty of storage space. This lovely home offers a perfect combination of space, location, and amenities. Don't miss out schedule a viewing today! (id:50886)
Property Details
| MLS® Number | 40727801 |
| Property Type | Single Family |
| Amenities Near By | Hospital, Park, Public Transit, Shopping |
| Parking Space Total | 2 |
Building
| Bathroom Total | 2 |
| Bedrooms Below Ground | 2 |
| Bedrooms Total | 2 |
| Appliances | Dryer, Microwave, Refrigerator, Stove, Washer |
| Architectural Style | 2 Level |
| Basement Development | Finished |
| Basement Type | Full (finished) |
| Construction Style Attachment | Detached |
| Cooling Type | Central Air Conditioning |
| Exterior Finish | Brick, Concrete, Stone, Vinyl Siding |
| Half Bath Total | 1 |
| Heating Type | Forced Air |
| Stories Total | 2 |
| Size Interior | 1,100 Ft2 |
| Type | House |
| Utility Water | Municipal Water |
Parking
| Attached Garage |
Land
| Access Type | Road Access |
| Acreage | No |
| Land Amenities | Hospital, Park, Public Transit, Shopping |
| Sewer | Municipal Sewage System |
| Size Depth | 98 Ft |
| Size Frontage | 41 Ft |
| Size Total Text | Under 1/2 Acre |
| Zoning Description | C/s 1410 |
Rooms
| Level | Type | Length | Width | Dimensions |
|---|---|---|---|---|
| Basement | Primary Bedroom | 14'0'' x 14'0'' | ||
| Basement | 2pc Bathroom | Measurements not available | ||
| Basement | Utility Room | 12'0'' x 8'0'' | ||
| Basement | Bedroom | 12'0'' x 12'0'' | ||
| Basement | 4pc Bathroom | 14'0'' x 14'0'' | ||
| Basement | Family Room | 12'0'' x 28'0'' |
https://www.realtor.ca/real-estate/28299481/92-nashville-circle-unit-bsmt-hamilton
Contact Us
Contact us for more information
Mohammad Uddin
Salesperson
(905) 681-5707
www.msurealty.com/
4145 Fairview Street Unit D
Burlington, Ontario L7L 2A4
(905) 681-5700
(905) 681-5707





































