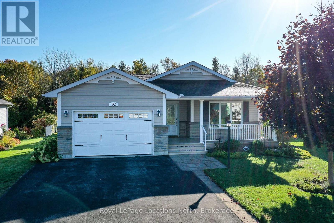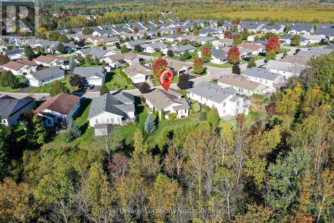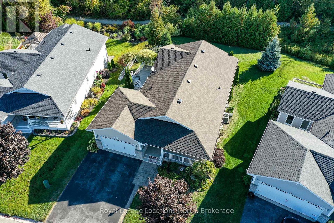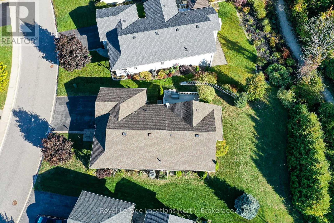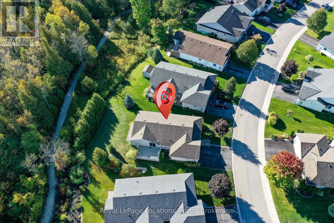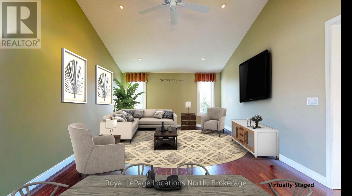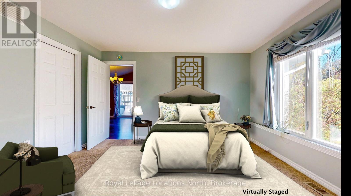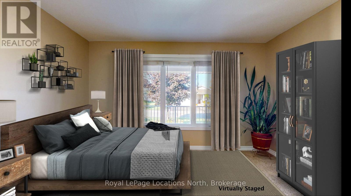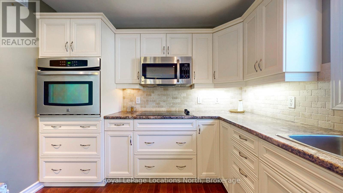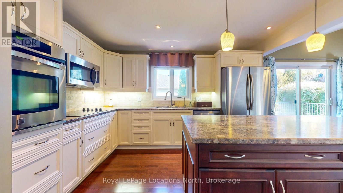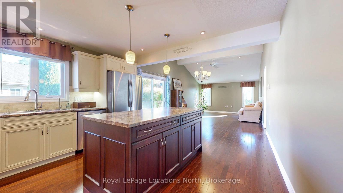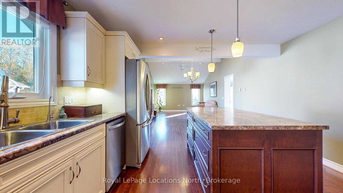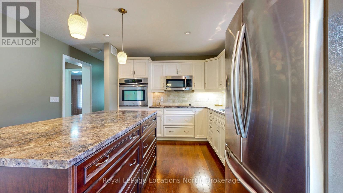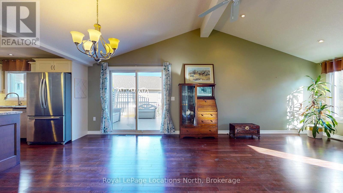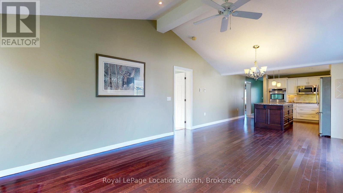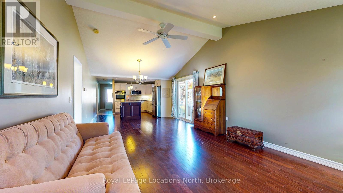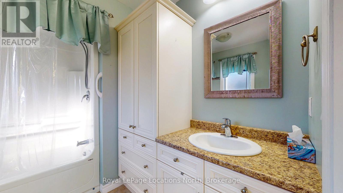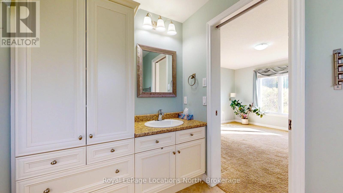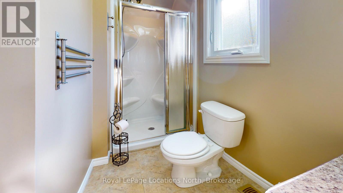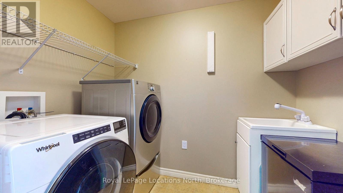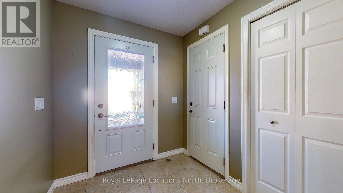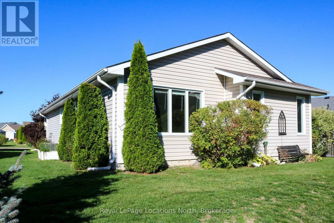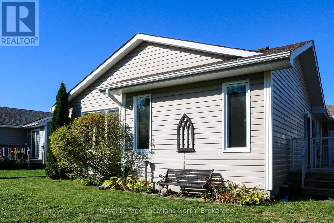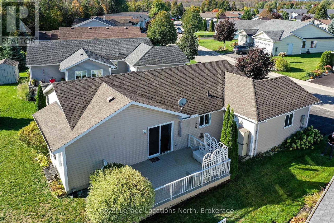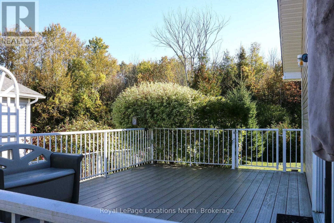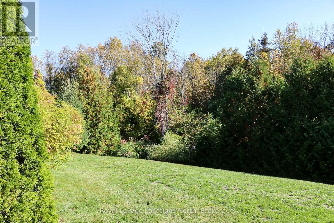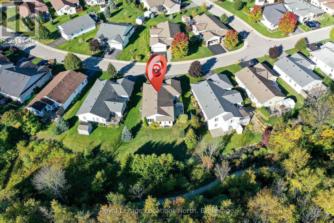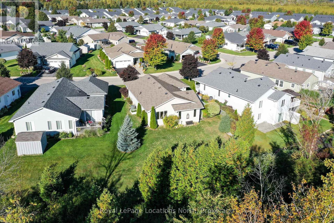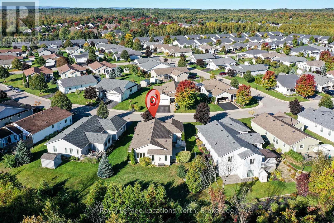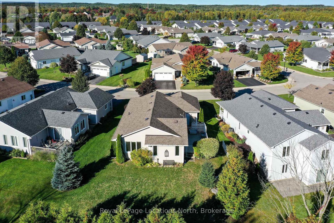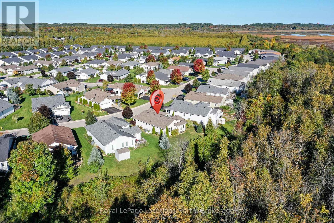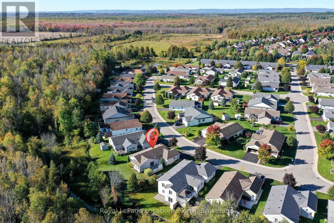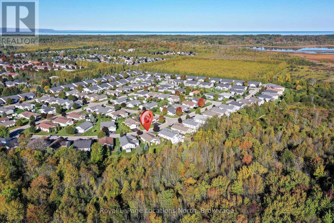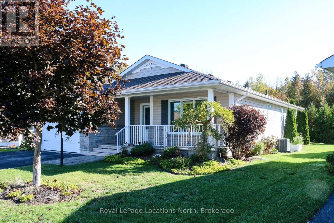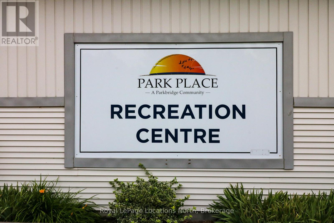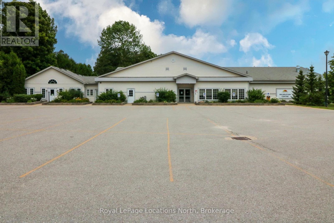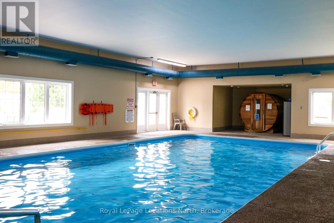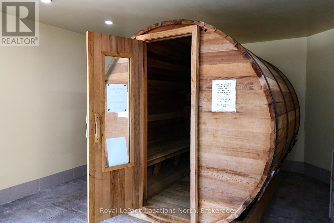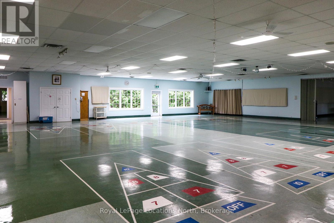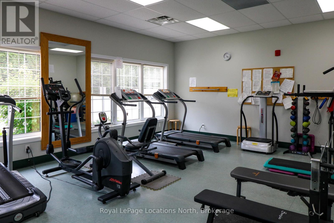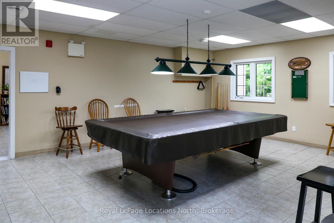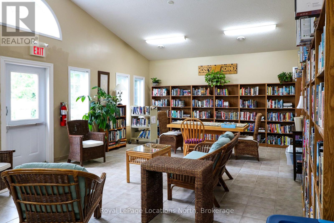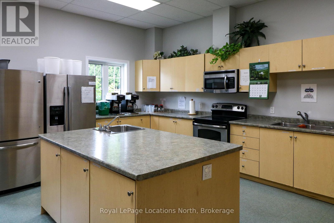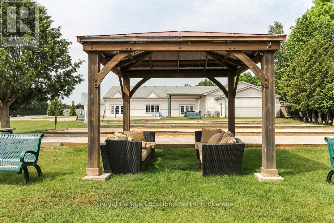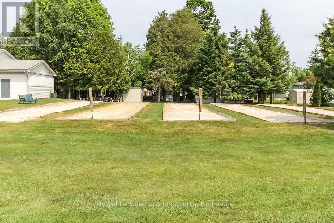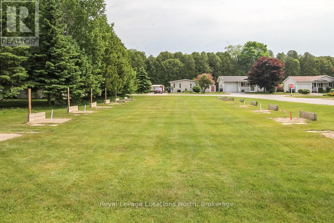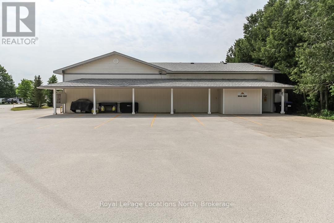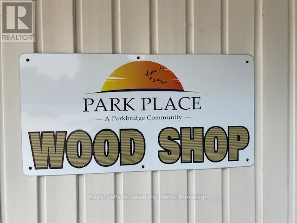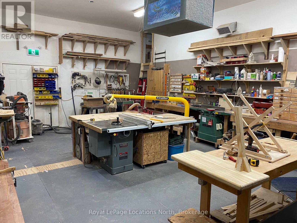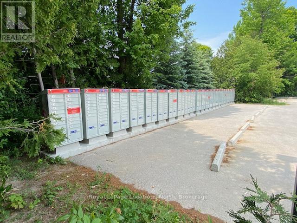92 New York Avenue Wasaga Beach, Ontario L9Z 3A8
$549,500
Amazing opportunity to own one of only a select few detached homes backing onto a beautiful, town-owned forested area in the 6th & Final Phase (known as Founder's Village) in Park Place - one of the area's premier adult land-lease communities in beautiful Wasaga Beach. This 2-bedroom, 2-bathroom bungalow is 1,200 sq. ft. and has a large (16' x 20') car-and-a-half attached garage with an inside entrance to the large foyer. The open-concept design of this home features a large living room and dining room (both with vaulted ceilings) and sliding glass doors to a private deck that overlooks acres of forest. Most of the flooring in this home has been upgraded to either low-maintenance laminate flooring (except both bedrooms, which are carpeted) or ceramic flooring (in both bathrooms, the foyer, and the laundry). You'll enjoy this upgraded kitchen with stainless-steel appliances, ample cupboards & pot drawers, and a center island, all of which is open concept to the dining area & living room too. Other conveniences include a main-floor full-sized laundry room (with laundry sink), municipal water & sewer, an owned water softener, and economical forced-air natural gas heating (and air-conditioning). Other exterior features include a covered front porch, a double-wide (19' x 26') paved driveway, a private BBQ area (with a natural gas bib), and a very private 12' x 20' sundeck overlooking that amazingly private backdrop. Park Place is a gated adult (age 55+) community on 115 acres of forest & fields, water & wilderness in Wasaga Beach. Numerous amenities on-site include a 12,000 sq. ft. recreation complex, indoor saltwater pool, games rooms, woodworking shop & more. This gated community is private yet is still ideally located within minutes from the beach, shopping, Marlood Golf Course, the trail system & other amenities. Monthly Fees to New Owner = $994.66 as follows: Land Rent ($800.00) + Property Tax Lot ($58.42) + Property Tax Structure ($136.24). (id:50886)
Property Details
| MLS® Number | S12443992 |
| Property Type | Single Family |
| Community Name | Wasaga Beach |
| Amenities Near By | Golf Nearby |
| Community Features | Community Centre |
| Equipment Type | None |
| Features | Wooded Area, Sloping, Backs On Greenbelt, Conservation/green Belt |
| Parking Space Total | 3 |
| Pool Features | Salt Water Pool |
| Pool Type | Indoor Pool |
| Rental Equipment Type | None |
| Structure | Deck, Porch |
Building
| Bathroom Total | 2 |
| Bedrooms Above Ground | 2 |
| Bedrooms Total | 2 |
| Age | 6 To 15 Years |
| Appliances | Garage Door Opener Remote(s), Water Heater, Water Softener, Water Meter, Dishwasher, Dryer, Garage Door Opener, Microwave, Oven, Stove, Washer, Window Coverings, Refrigerator |
| Architectural Style | Bungalow |
| Basement Development | Unfinished |
| Basement Type | Crawl Space (unfinished) |
| Construction Style Attachment | Detached |
| Cooling Type | Central Air Conditioning |
| Exterior Finish | Brick Facing, Vinyl Siding |
| Fire Protection | Smoke Detectors |
| Flooring Type | Ceramic, Laminate, Carpeted |
| Foundation Type | Concrete |
| Heating Fuel | Natural Gas |
| Heating Type | Forced Air |
| Stories Total | 1 |
| Size Interior | 1,100 - 1,500 Ft2 |
| Type | House |
| Utility Water | Municipal Water |
Parking
| Attached Garage | |
| Garage |
Land
| Access Type | Year-round Access |
| Acreage | No |
| Land Amenities | Golf Nearby |
| Landscape Features | Landscaped |
| Sewer | Sanitary Sewer |
| Size Irregular | Leased Land |
| Size Total Text | Leased Land |
| Surface Water | Lake/pond |
| Zoning Description | Rm-6 (residential Modular Home) |
Rooms
| Level | Type | Length | Width | Dimensions |
|---|---|---|---|---|
| Main Level | Bathroom | 2.21 m | 1.73 m | 2.21 m x 1.73 m |
| Main Level | Living Room | 4.27 m | 3.96 m | 4.27 m x 3.96 m |
| Main Level | Dining Room | 3.96 m | 2.86 m | 3.96 m x 2.86 m |
| Main Level | Kitchen | 3.8 m | 2.9 m | 3.8 m x 2.9 m |
| Main Level | Primary Bedroom | 4.04 m | 3.96 m | 4.04 m x 3.96 m |
| Main Level | Bedroom | 3.92 m | 3.18 m | 3.92 m x 3.18 m |
| Main Level | Laundry Room | 2.44 m | 1.66 m | 2.44 m x 1.66 m |
| Main Level | Foyer | 2.58 m | 1.9 m | 2.58 m x 1.9 m |
| Main Level | Bathroom | 2.21 m | 1.31 m | 2.21 m x 1.31 m |
Utilities
| Cable | Available |
| Electricity | Installed |
| Wireless | Available |
| Telephone | Nearby |
| Electricity Connected | Connected |
| Natural Gas Available | Available |
| Sewer | Installed |
https://www.realtor.ca/real-estate/28949546/92-new-york-avenue-wasaga-beach-wasaga-beach
Contact Us
Contact us for more information
Scott Campbell
Broker
www.wasagarealestate.com/
www.facebook.com/WasagaRealEstate
www.instagram.com/wasagarealestateln/
1249 Mosley St.
Wasaga Beach, Ontario L9Z 2E5
(705) 429-4800
locationsnorth.com/

